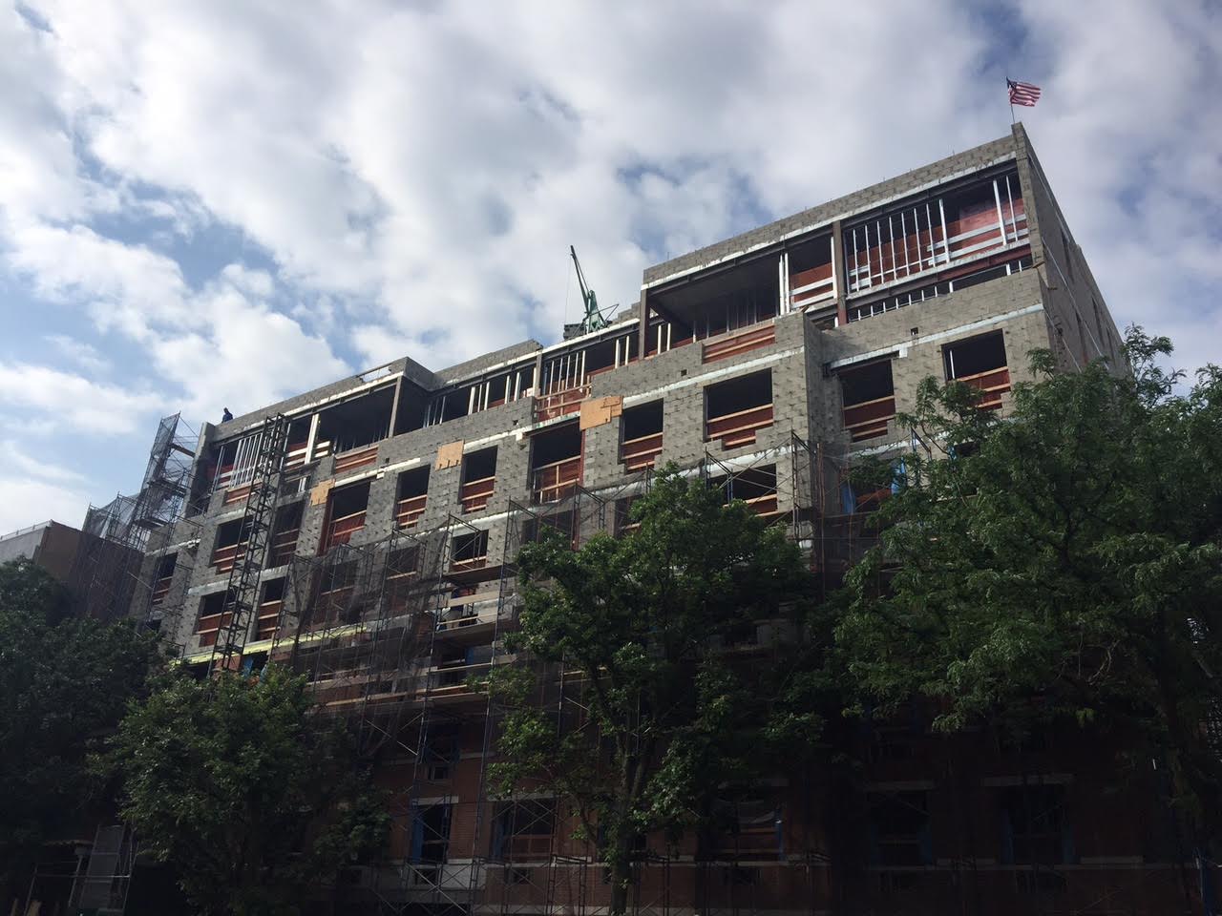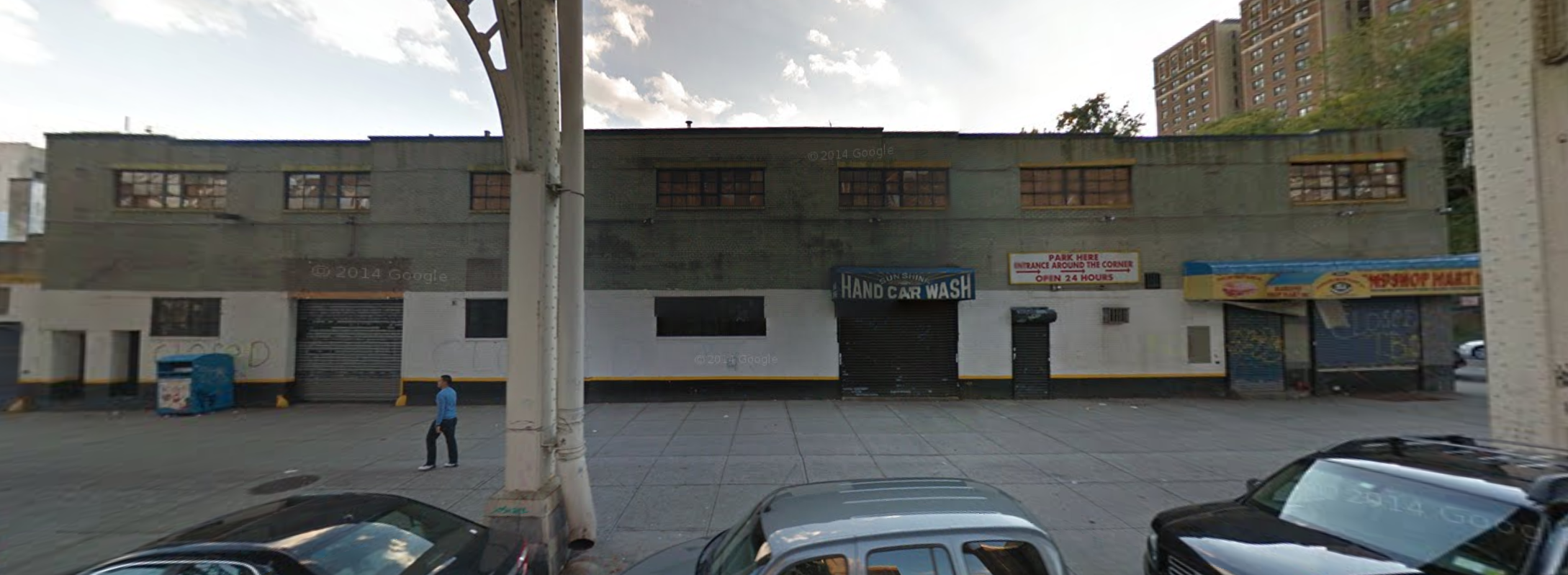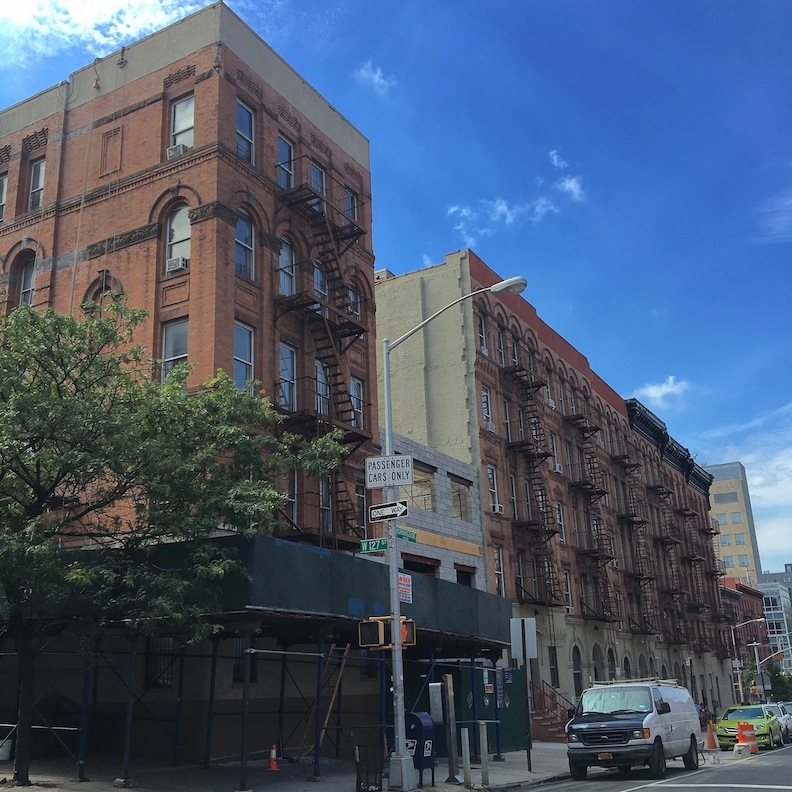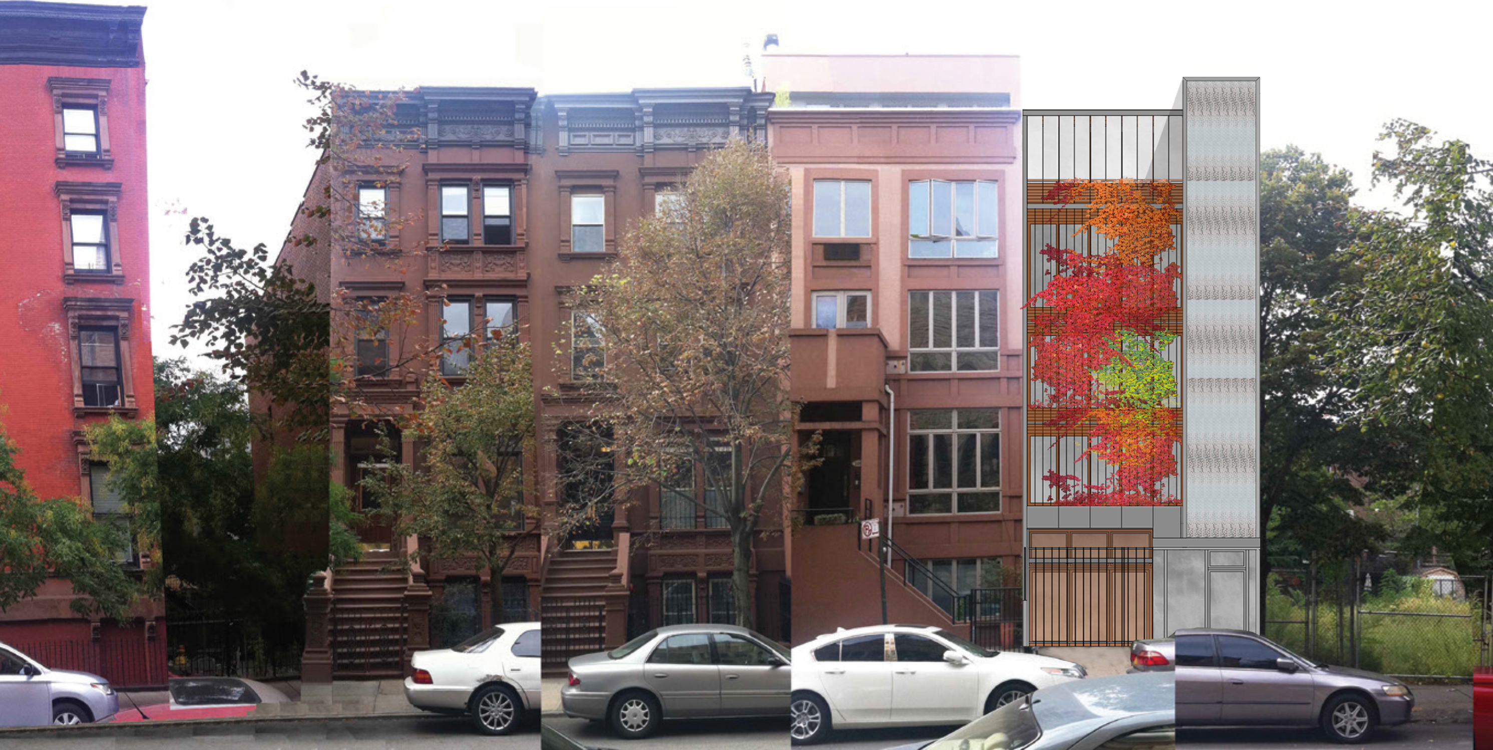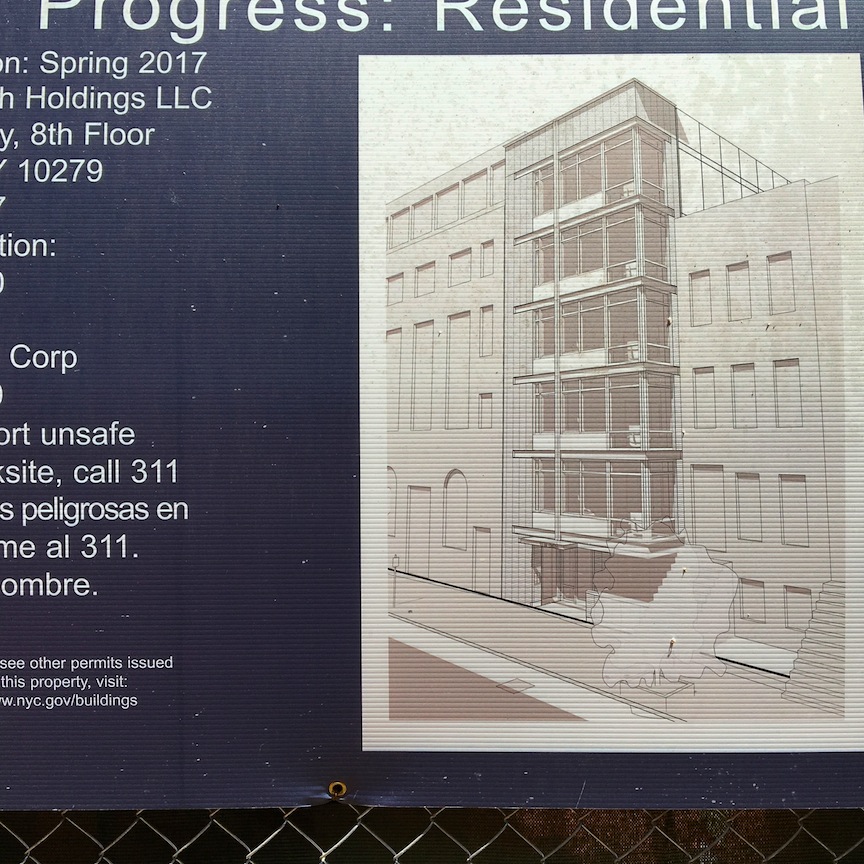Eight-Story, 64-Unit Mixed-Income Residential Building Tops Out at 70 West 139th Street, Harlem
The eight-story, 64-unit mixed-use building under development by Harlen Housing Associates at 70 West 139th Street, in Harlem, has now topped out and is receiving its façade. YIMBY can bring you photos of the construction progress thanks to a tipster. The latest permits indicate the structure will encompass 68,857 square feet. The mixed-income project will feature a 1,878-square-foot community facility on the ground floor, followed by 64 condominiums averaging 836 square feet apiece. It was learned last year roughly two-third of the apartments, or 42, will receive some degree of affordable designation. Amenities include a 32-car underground garage, storage for 34 bikes, laundry facilities, private residential storage, an outdoor recreational space on the ground floor, and another “recreational room” on the ground floor (possibly a fitness center). Peter Franzese’s Greenwich Village-based design and engineering firm is the architect of record. Completion can probably be expected late this year or early next year.

