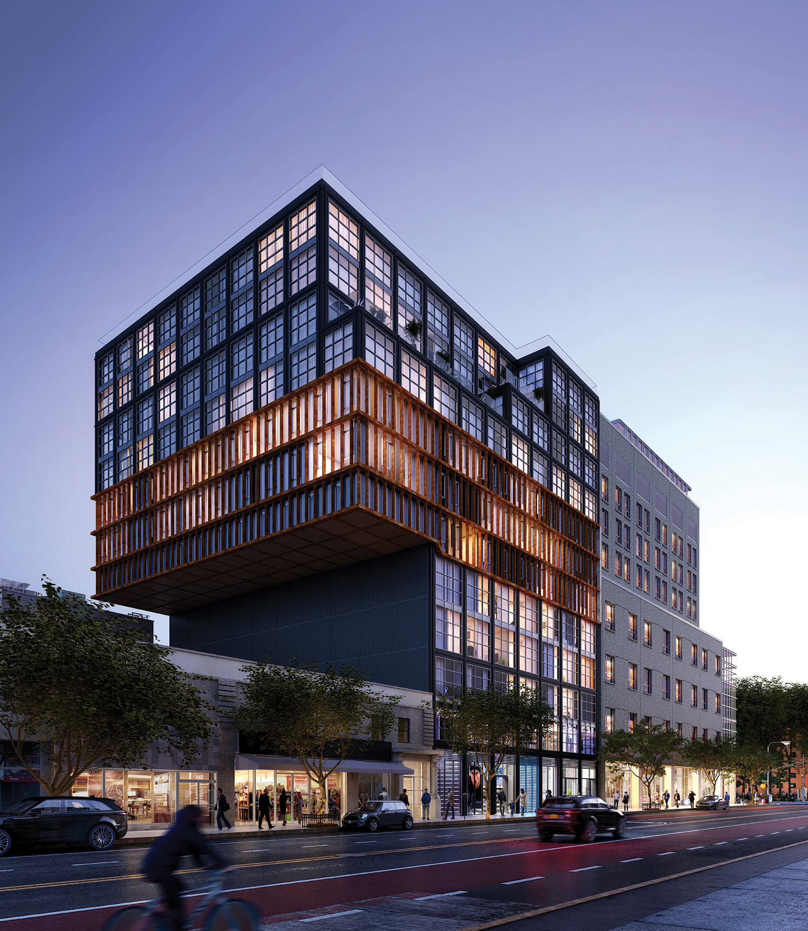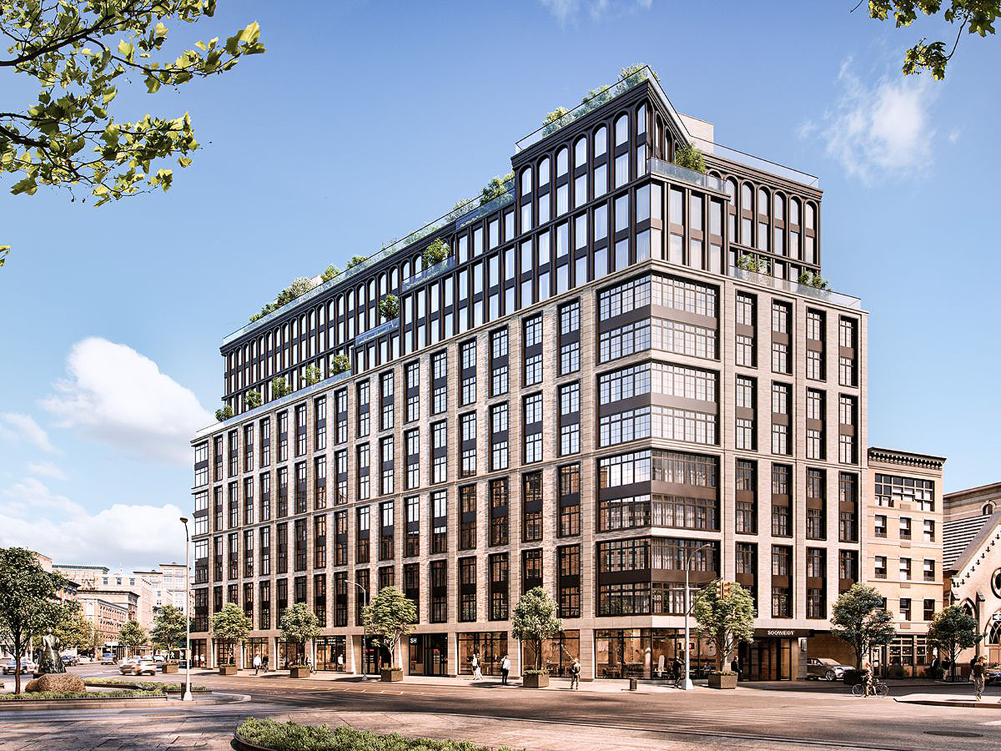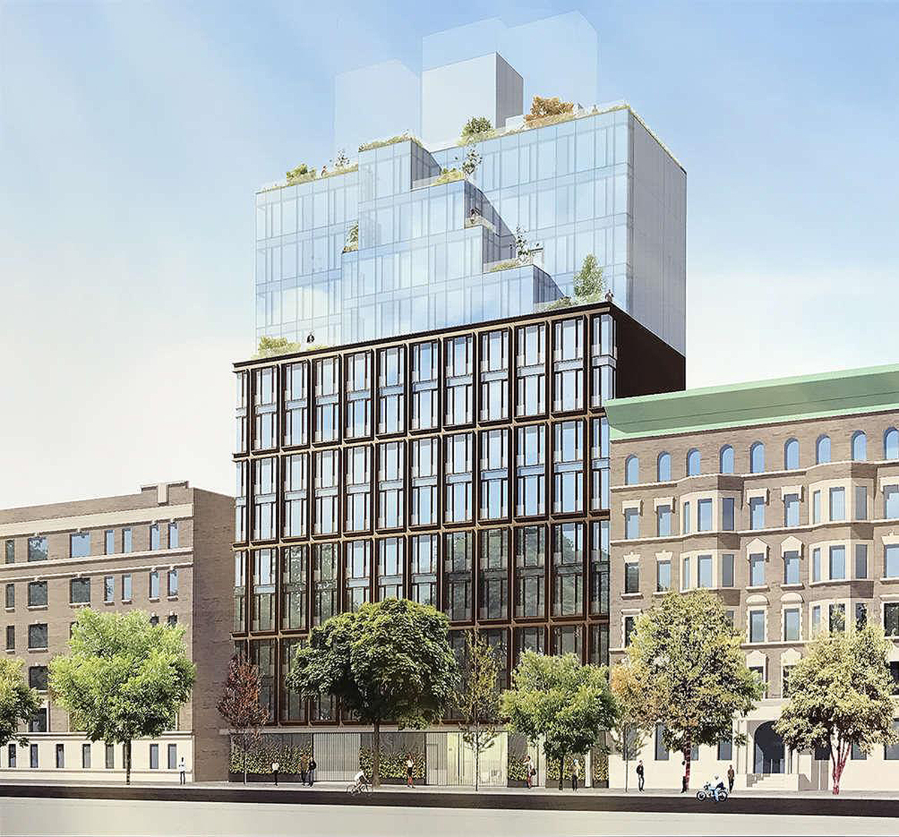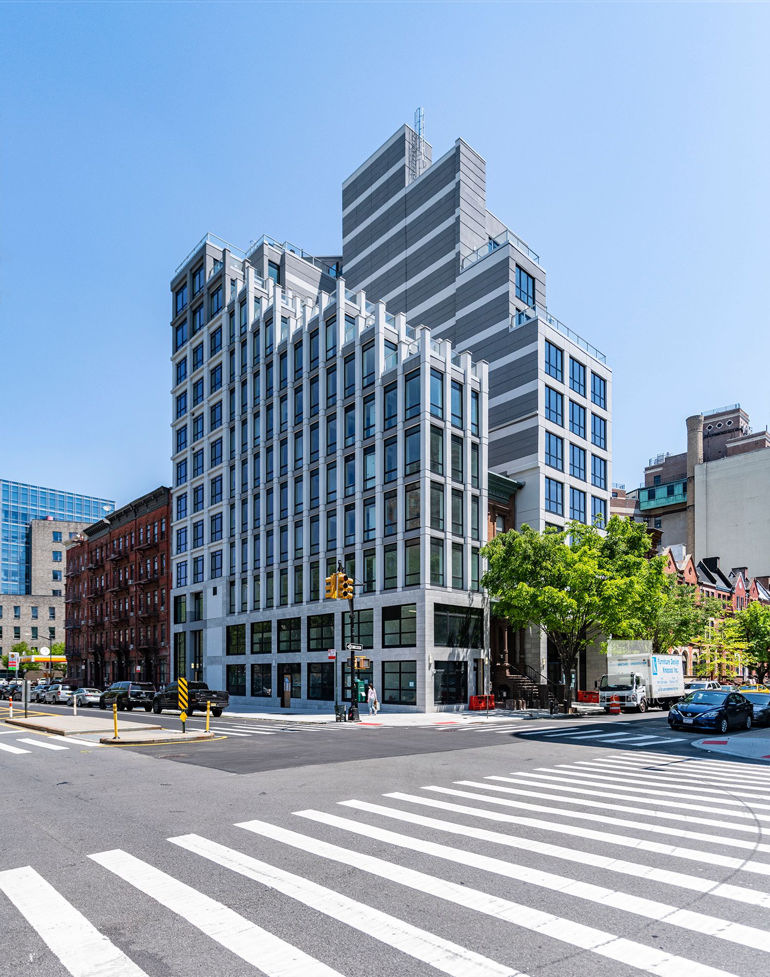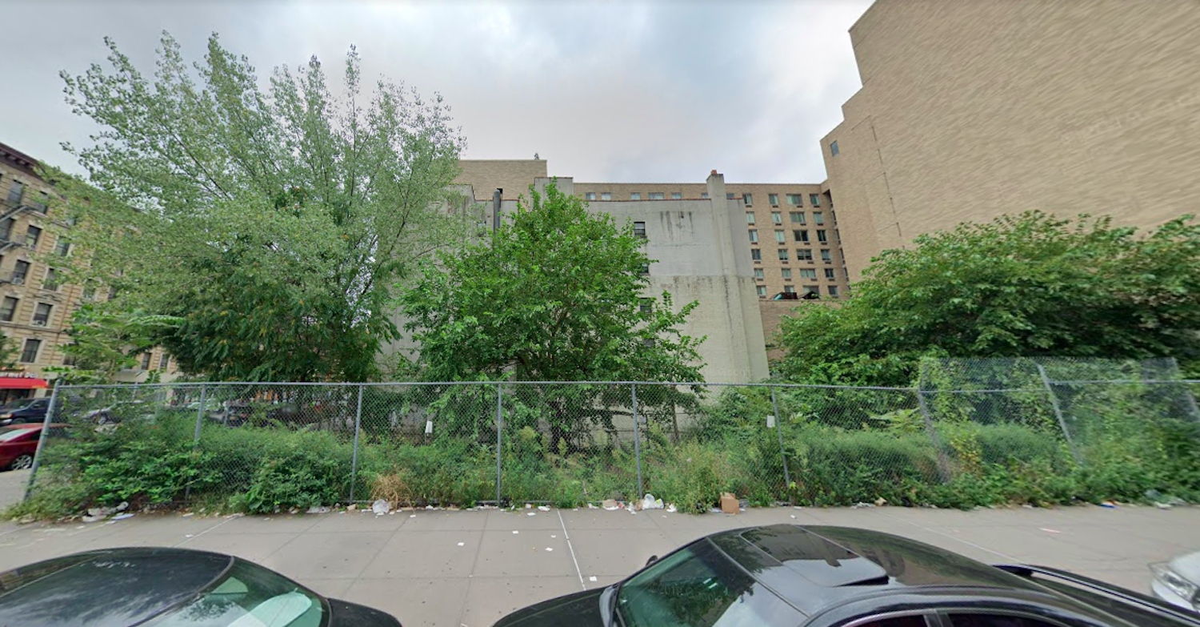Eleven Hancock’s Curtain Wall Installation Begins at 362 West 125th Street in Harlem
Exterior work is moving along at Eleven Hancock, a 12-story residential building at 362 West 125th Street in Harlem. The 130,000-square-foot project is designed by Isaac & Stern Architects and developed by Nortco Development, which purchased the plot and 27,500 square feet of development rights for $28.5 million four years ago. Lemay + Escobar is responsible for the interior design and the Krantz + Krantz Team of Halstead Development Marketing is handling sales for the 71 units, which will consist of studio, one-, two-, three-, and four-bedroom layouts.

