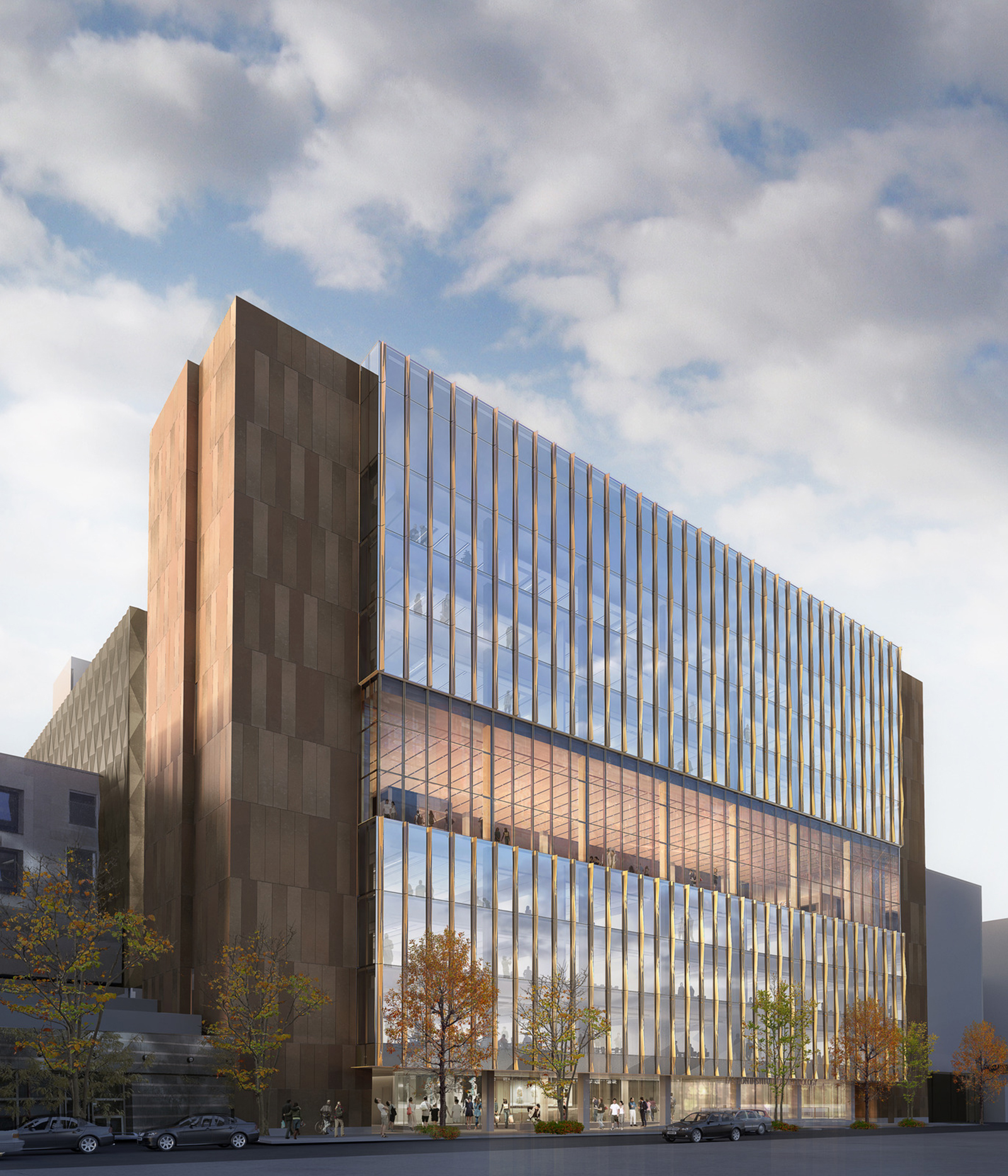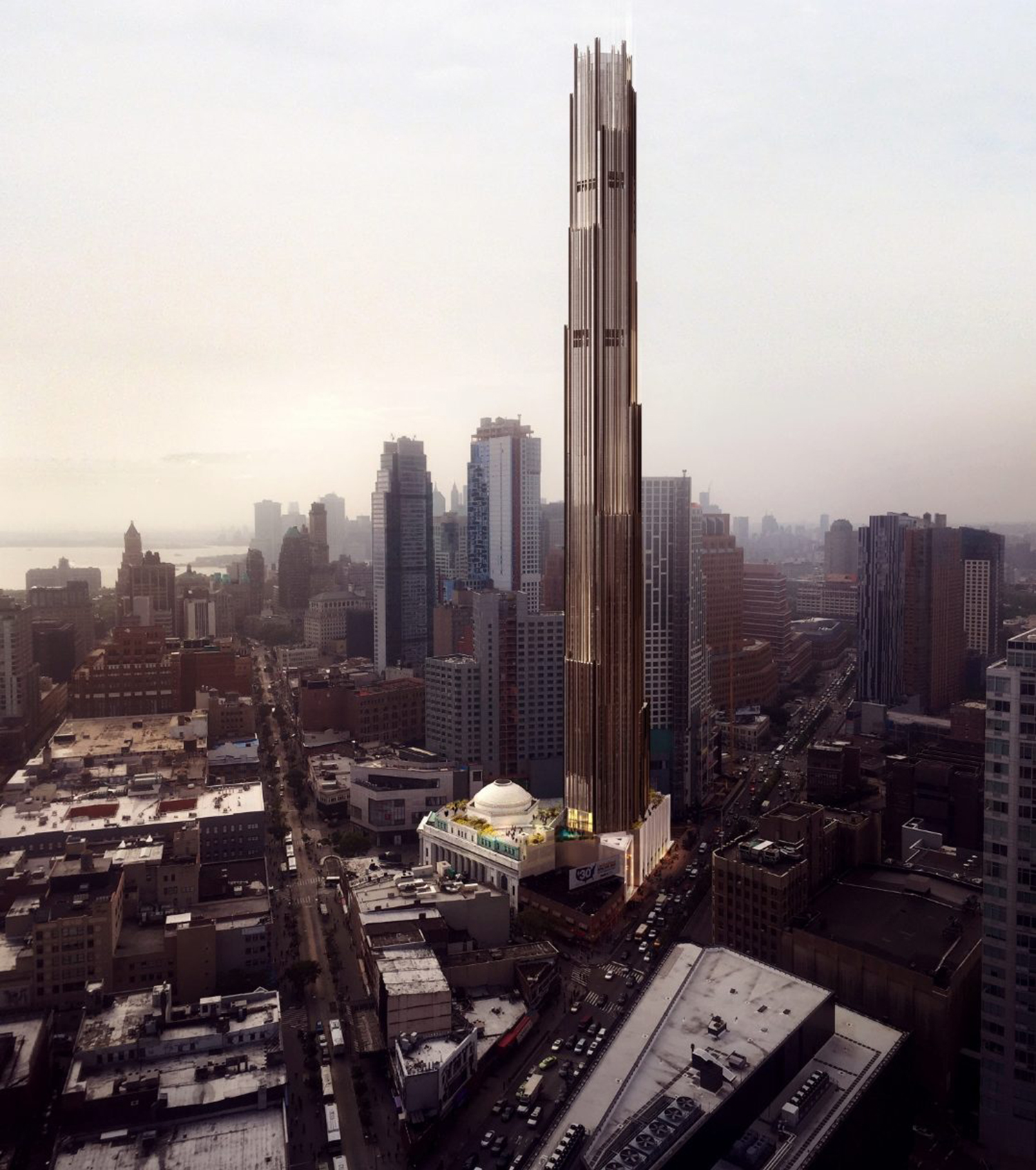Excavation For FIT’s New Academic Building Nears Completion at 220 West 28th Street in Chelsea, Manhattan
Excavation and foundation work are progressing at 220 West 28th Street, site of Fashion Institute of Technology‘s New Academic Building in the Garment District of Chelsea. Designed by SHoP Architects, the ten-story, 110,000-square-foot structure will rise from a slender rectangular plot between Seventh and Eighth Avenues. The site is within walking distance of Penn Station, Madison Square Garden, and Moynihan Train Hall and is aiming for LEED Gold certification. EE Cruz & Company Inc. is the general contractor for the project.



![Updated rendering of 95 Marginal Street (The Tin Building) - Roman & Williams Buildings and Interiors - [From left to right] View of previously submitted renderings of illuminated signage at 95 Marginal Street (The Tin Building) and current renderings - Roman & Williams Buildings and Interiors](https://www.newyorkyimby.com/wp-content/uploads/2021/08/Updated-rendering-of-95-Marginal-Street-The-Tin-Building-Roman-Williams-Buildings-and-Interiors.jpg)
