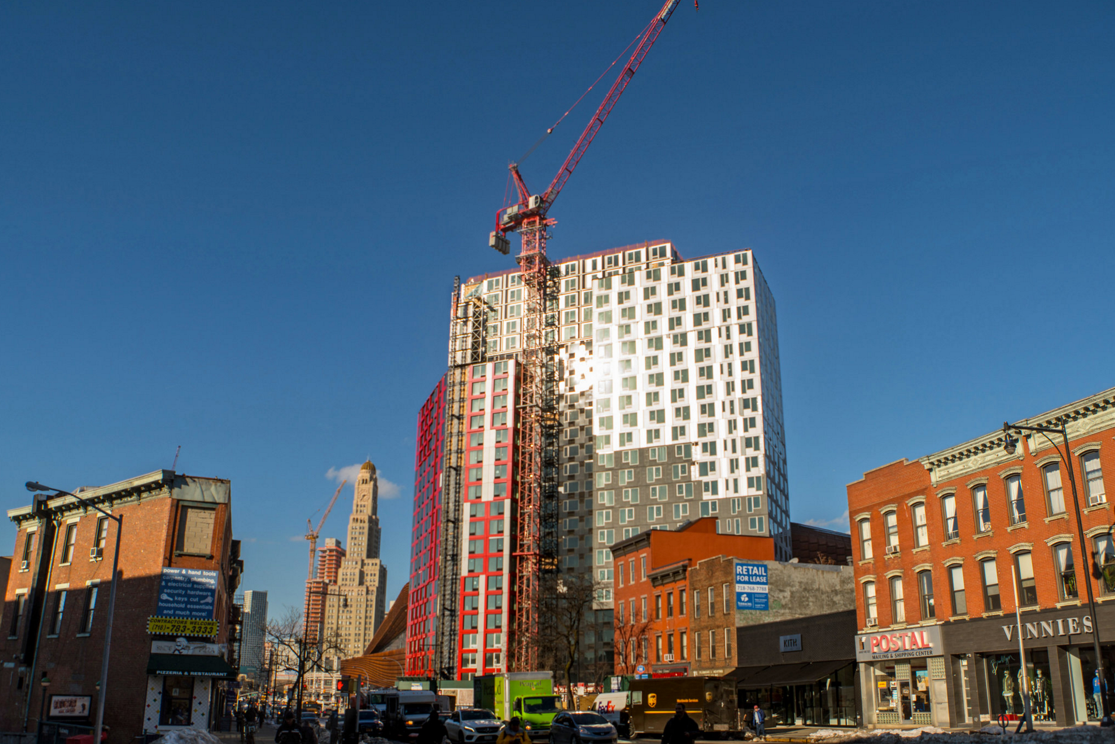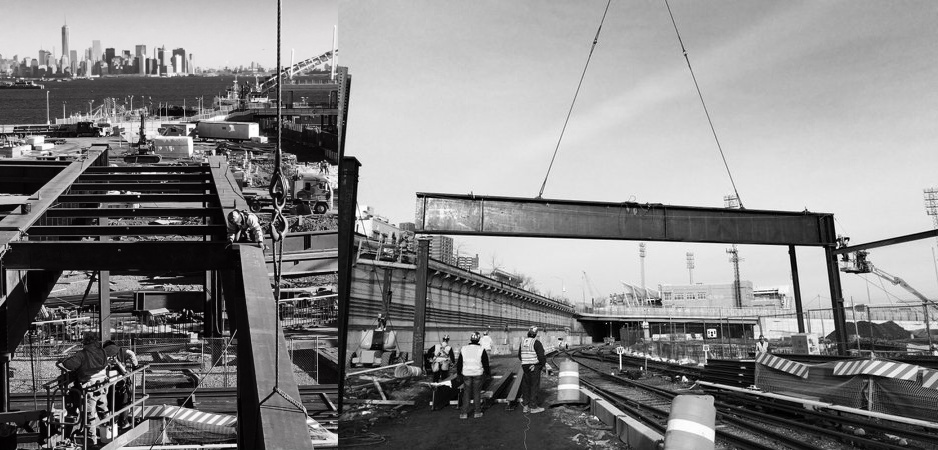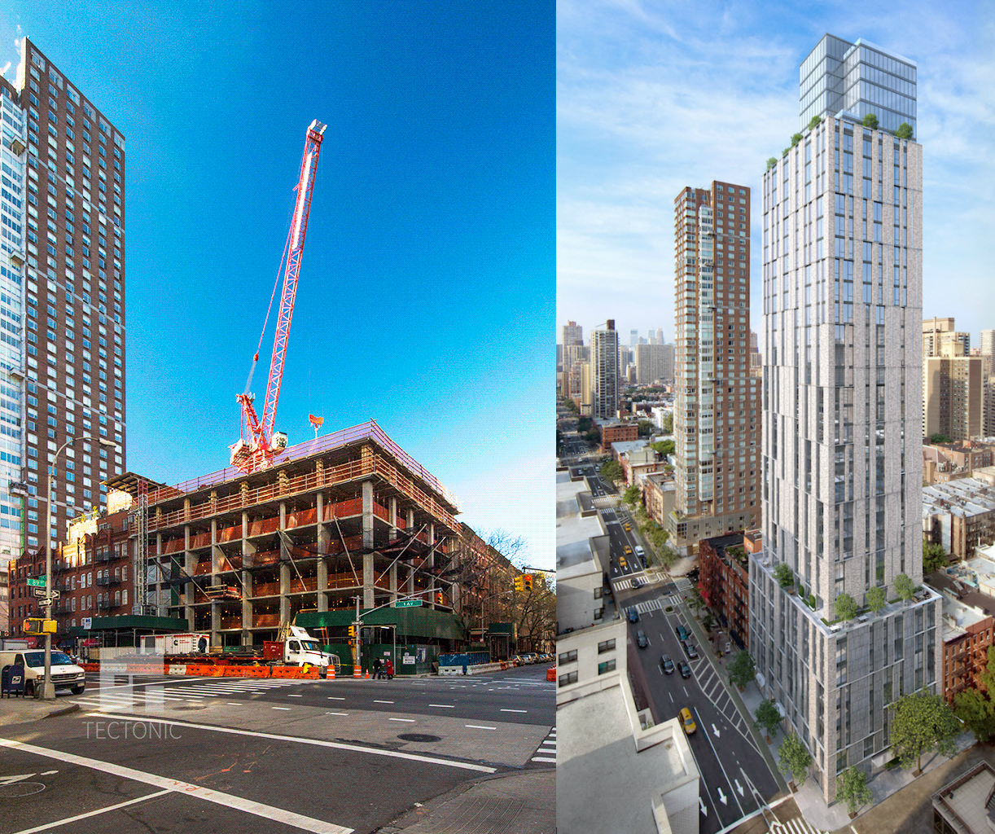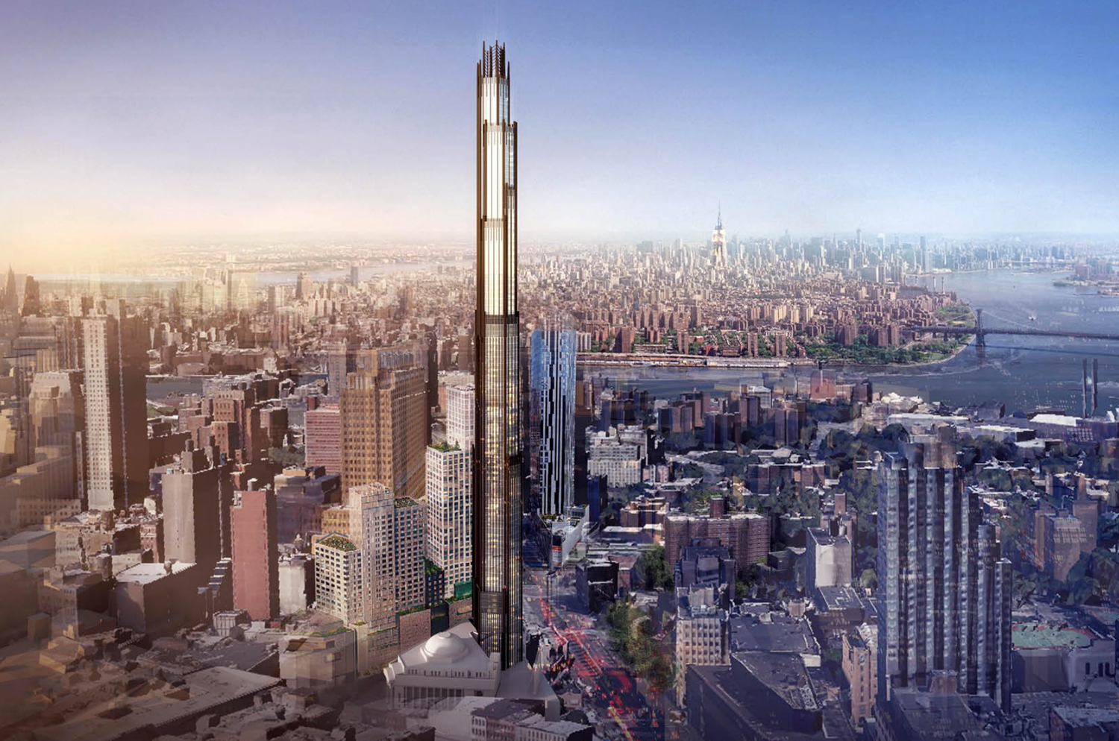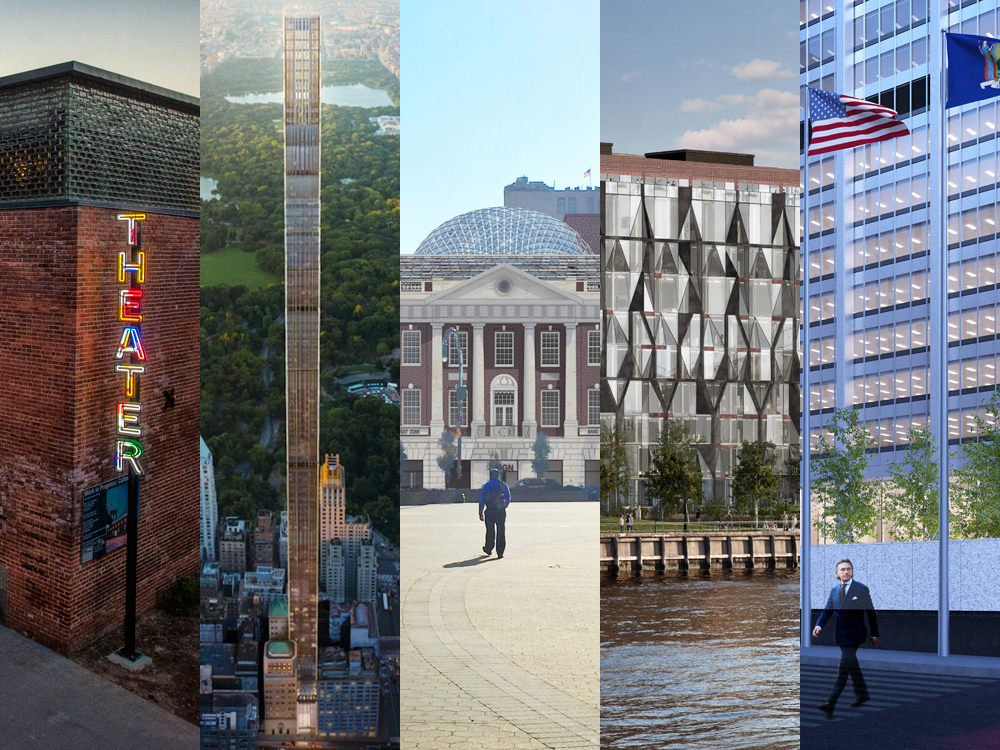32-Story, 363-Unit Mixed-Use Tower At 461 Dean Street Now At 25th Story, Prospect Heights
YIMBY last brought you a construction update on the 32-story, 363-unit mixed-use modular tower rising at 461 Dean Street, in Prospect Heights, back in the summer of 2014, when the building was only six stories in height. The project, dubbed B2 and part of the 15-tower mega-development Pacific Park, has seen significant delays over the past few years, but the structure is now at the 25th floor. The New York Times reports 181 of the apartments will be rented at below market-rates. There will also be 4,000 square feet of retail space on the ground floor, as well as 15,000 square feet for arena storage. Forest City Ratner is developing, and SHoP Architects is behind the design.

