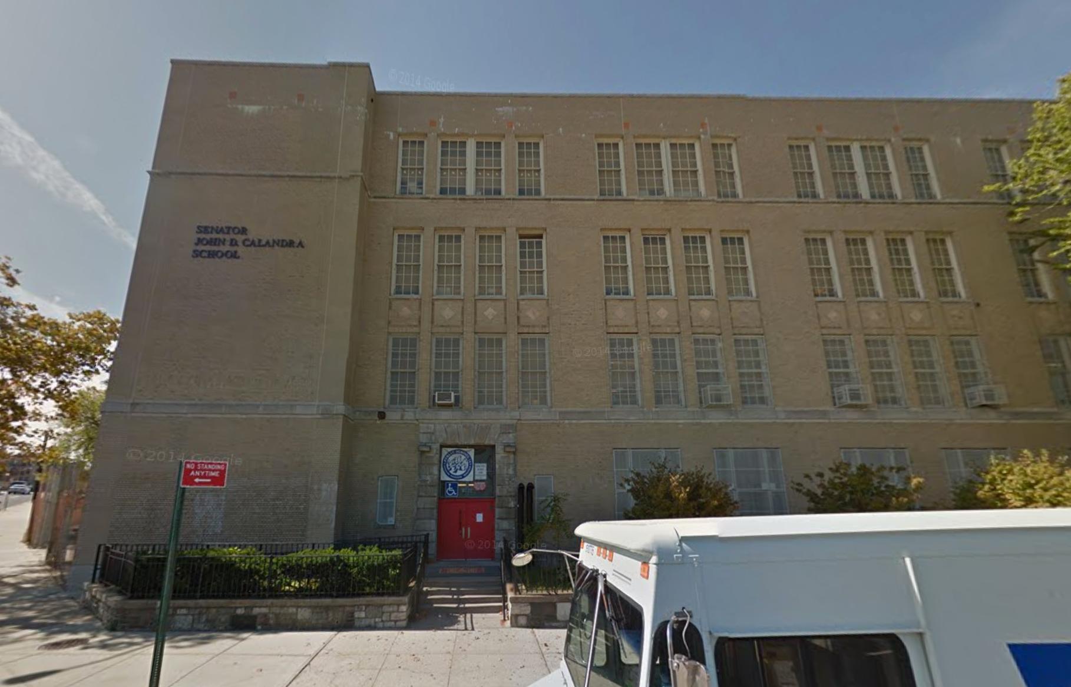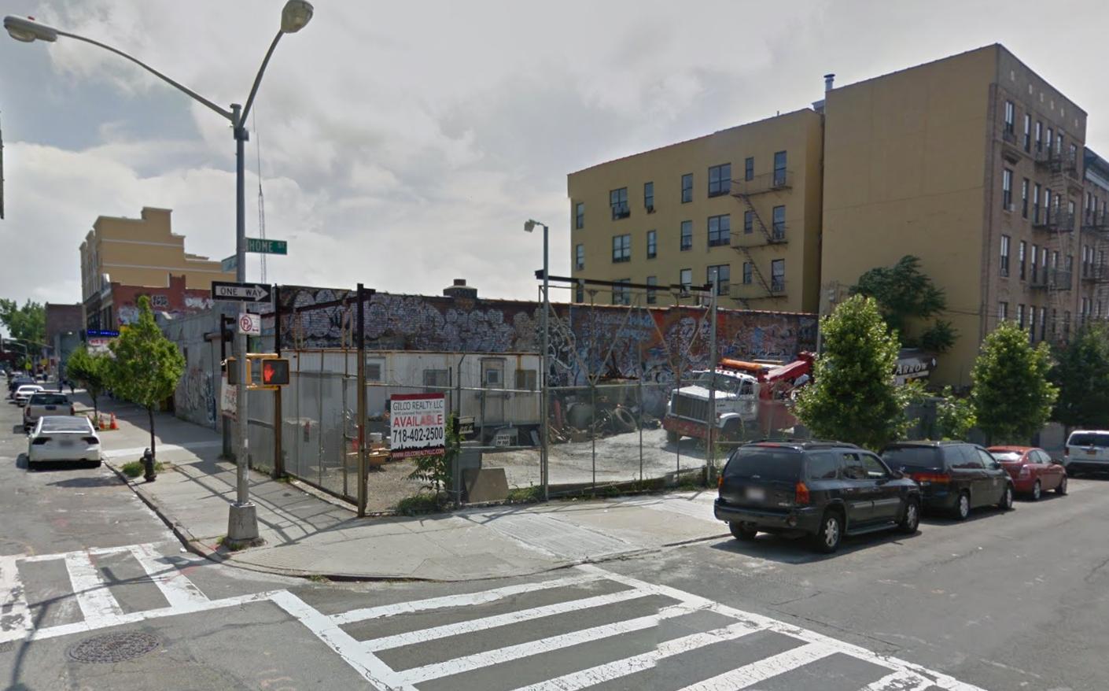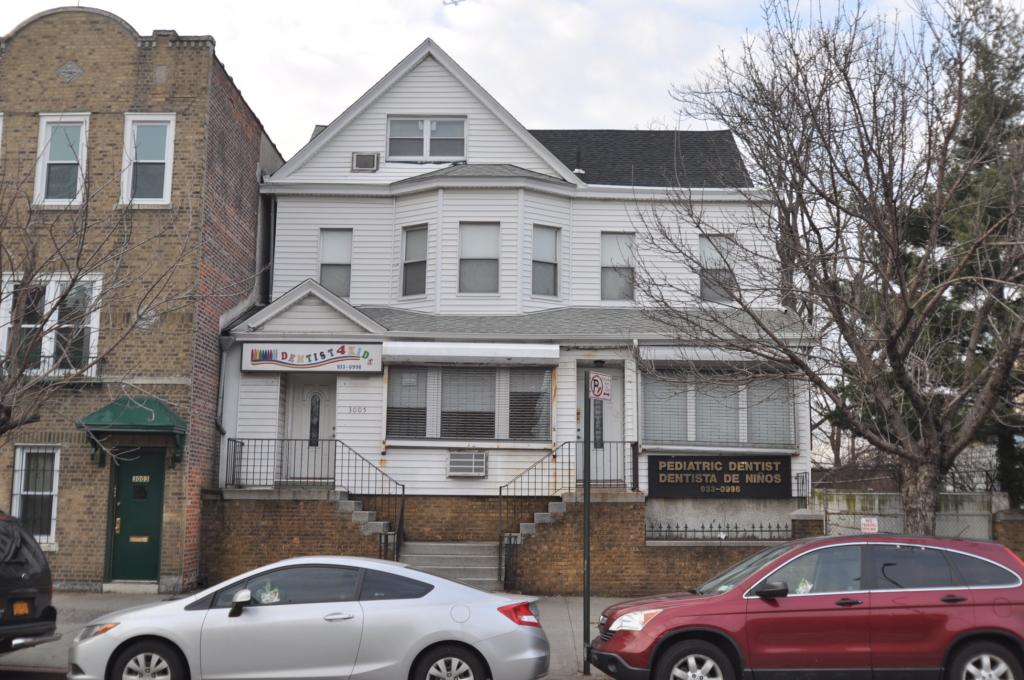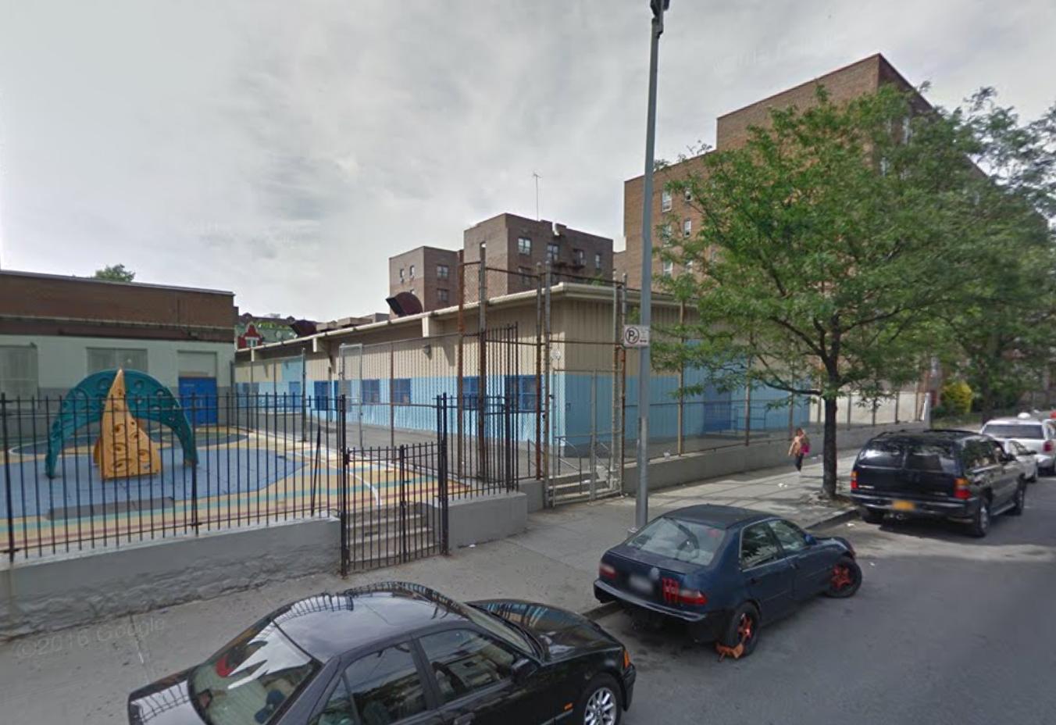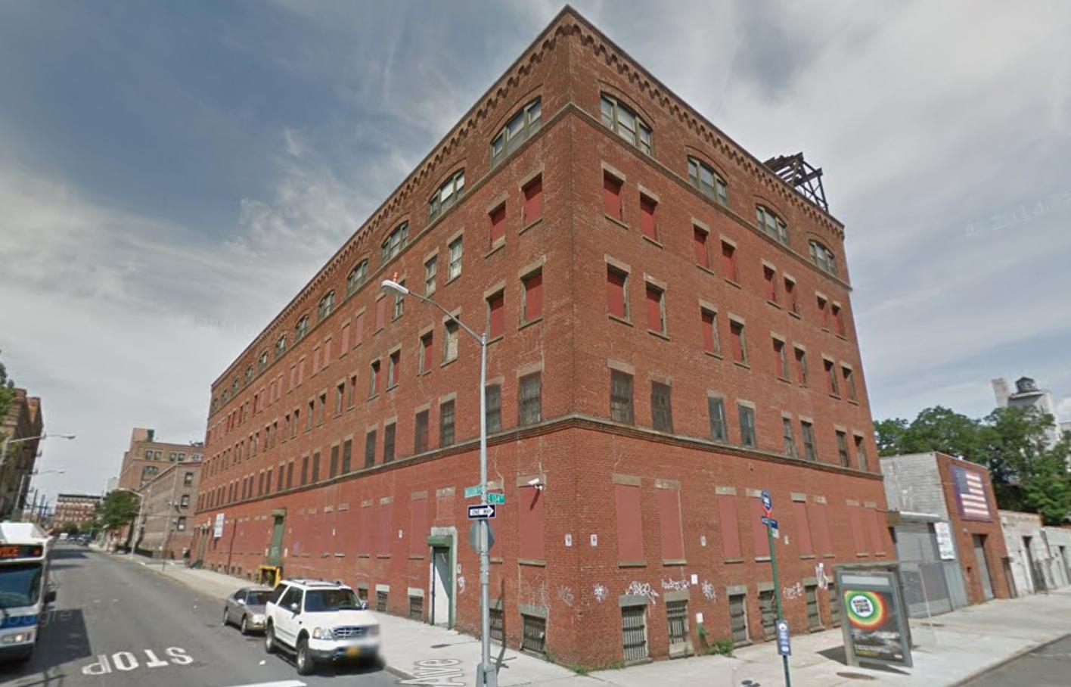Four-Story, 46,500-Square-Foot School Expansion Planned at P.S. 41 Branch, 3047 Bruckner Boulevard, Schuylerville
The New York City School Construction Authority (SCA) has filed plans to build a four-story, 46,459-square-foot expansion on the grounds of P.S. 41 (a.k.a. Senator John D. Calandra School), at 3041 Bruckner Boulevard, in the East Bronx’s Schuylerville neighborhood. The 61-foot-tall expansion will be located at 3047 Bruckner Boulevard, which is north of the existing school. It will feature a cafeteria and administrative offices on the ground floor, and classrooms, storage space, and additional offices on the upper floors. George George’s Chelsea-based Kliment Halsband Architects is the architect of record. The current school grounds consist of the actual building, playgrounds, and a wooded park area.

