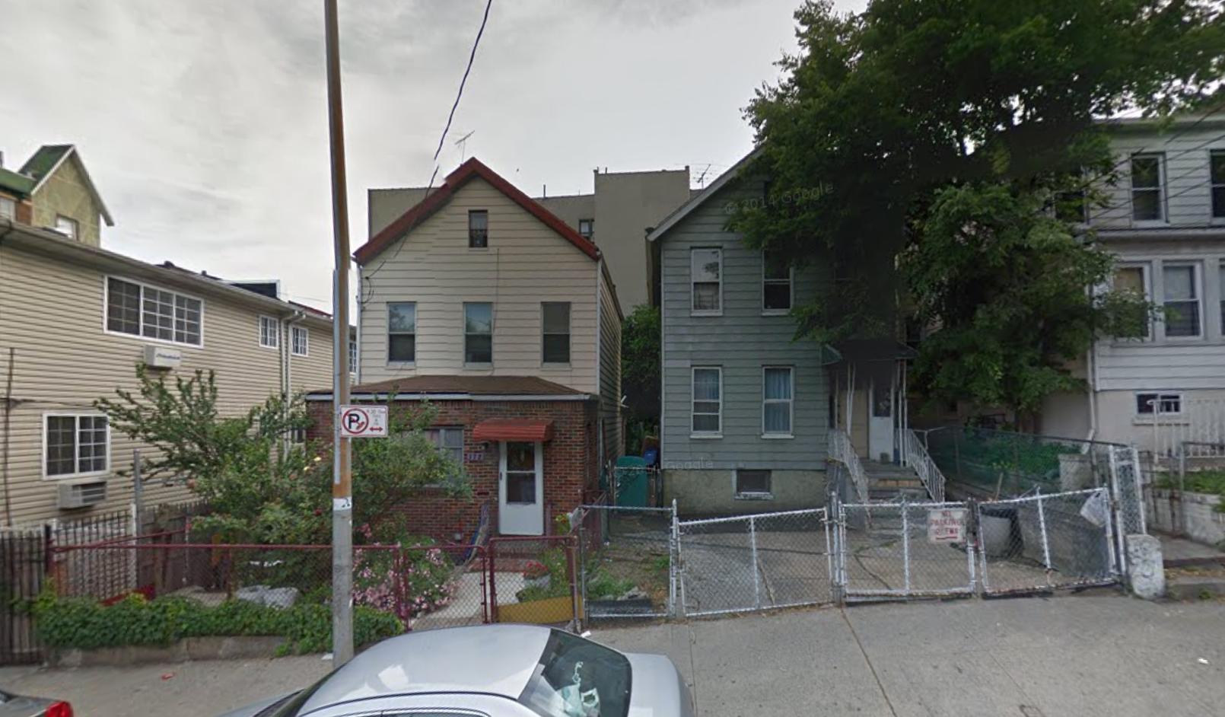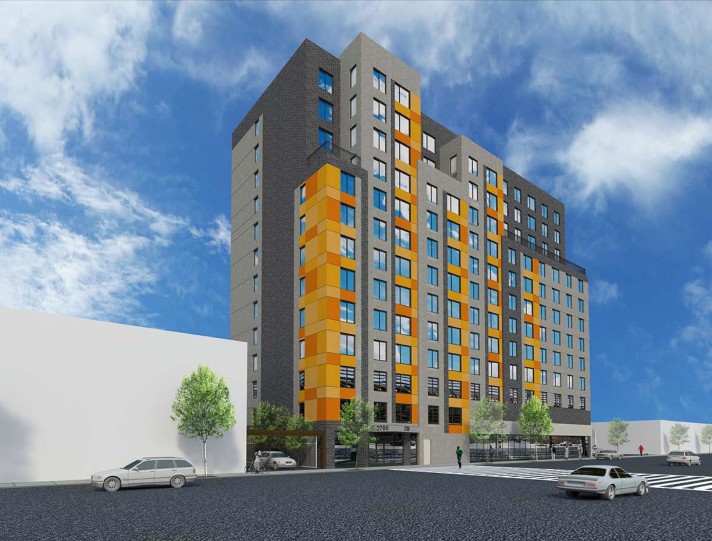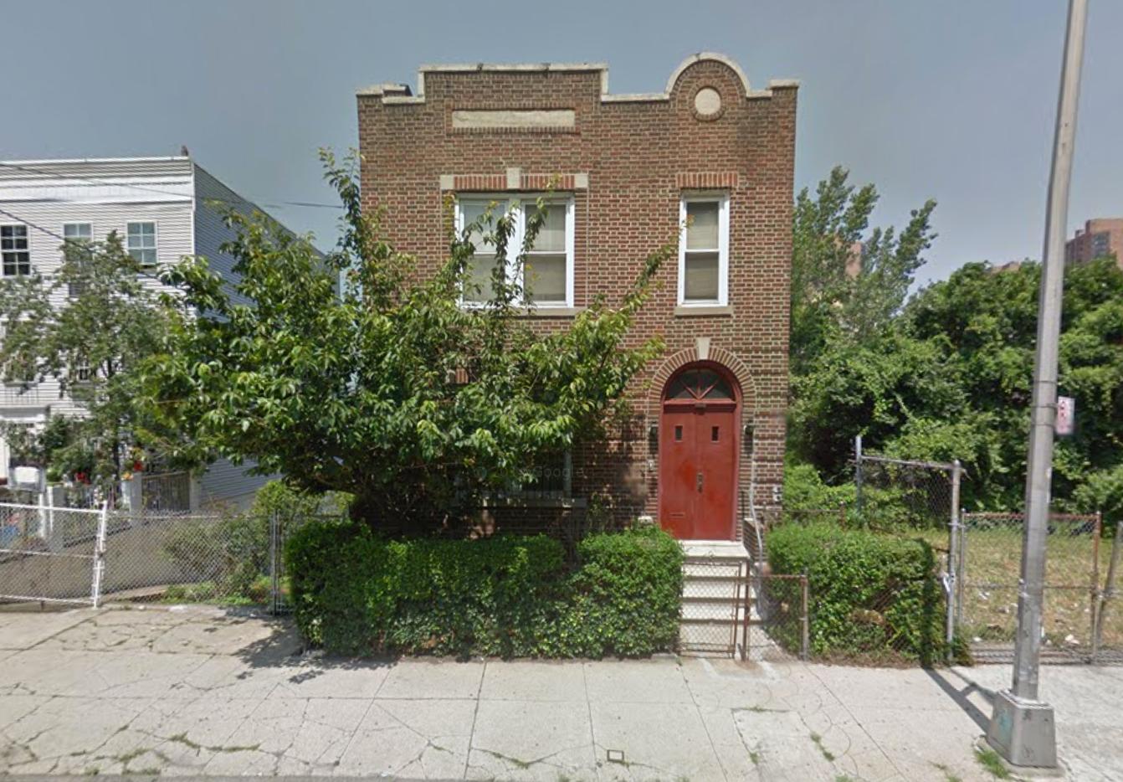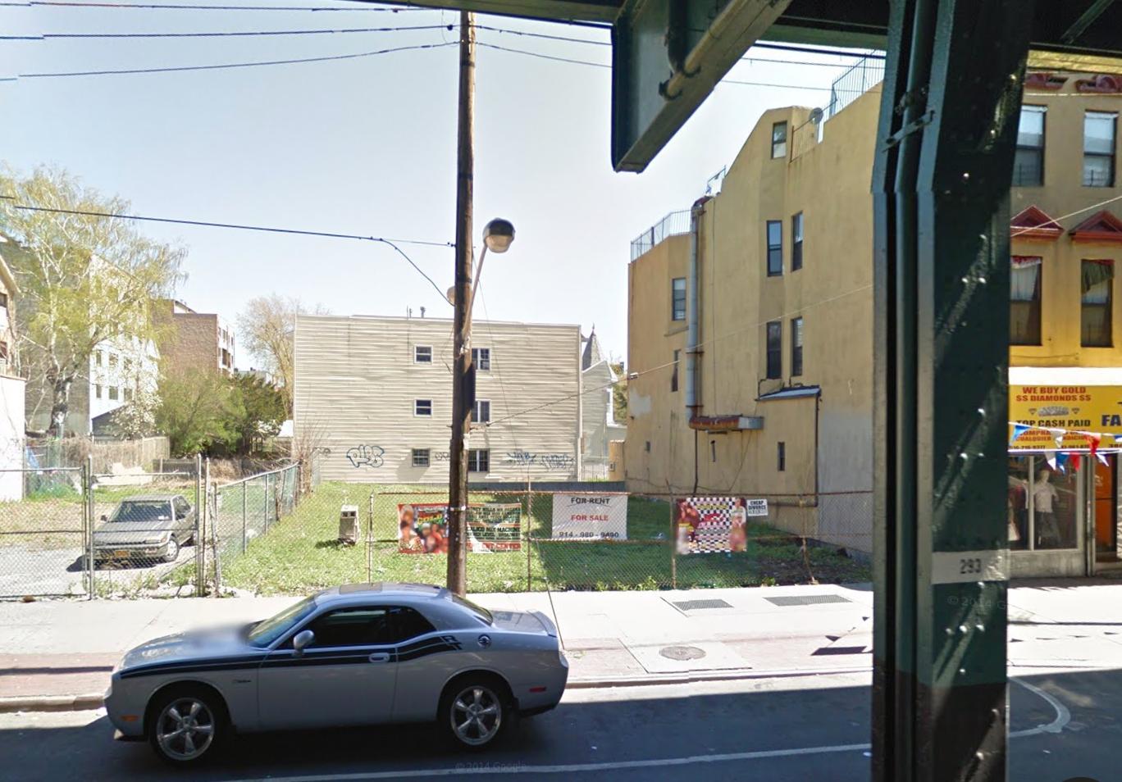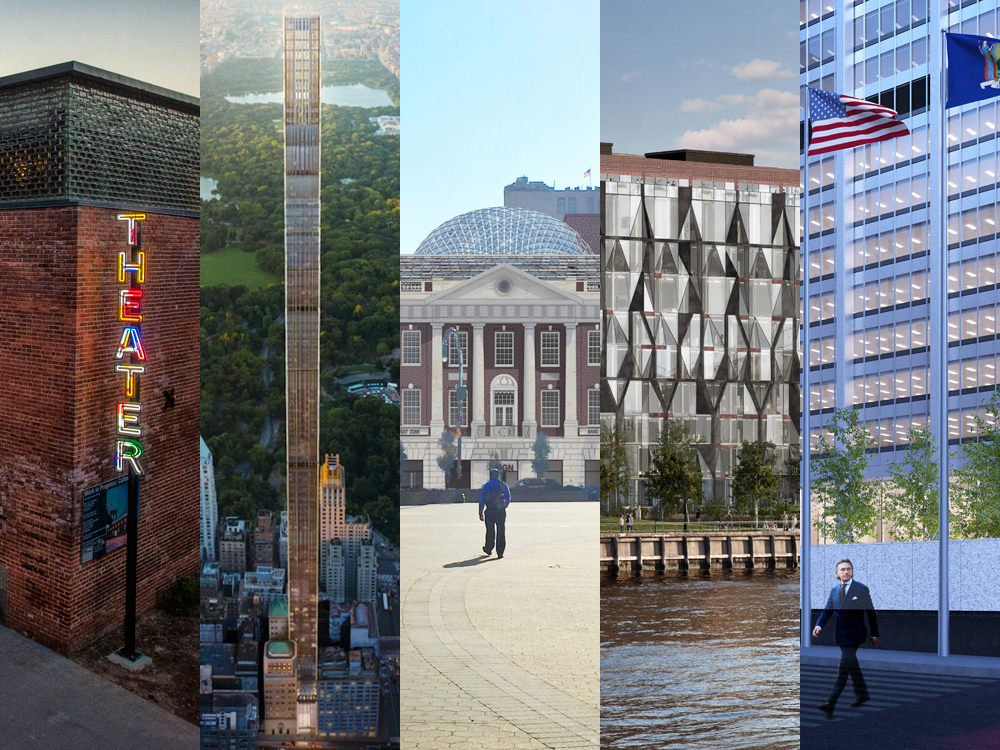Five-Story, 18-Unit Residential Development Planned At 368 East 194th Street, Fordham
Chee Wong’s TNE Buildings has filed applications for one five-story, 10-unit building and one five-story, eight-unit residential building at 368-372 East 194th Street, in Fordham, five blocks from the Kingsbridge Road stop on the B and D trains. Located minutes from Fordham University’s Rose Hill campus, the 10-unit one will have 7,965 square feet in residential space, which means units will average 796 square feet apiece. Meanwhile, the other one will have 4,791 square feet of residential space, with units measuring an average 599 square feet each. Pirooz Soltanizadeh’s Jamaica-based Royal Engineering is the applicant of record. Last October, two existing 2.5-story houses were filed for demolition.

