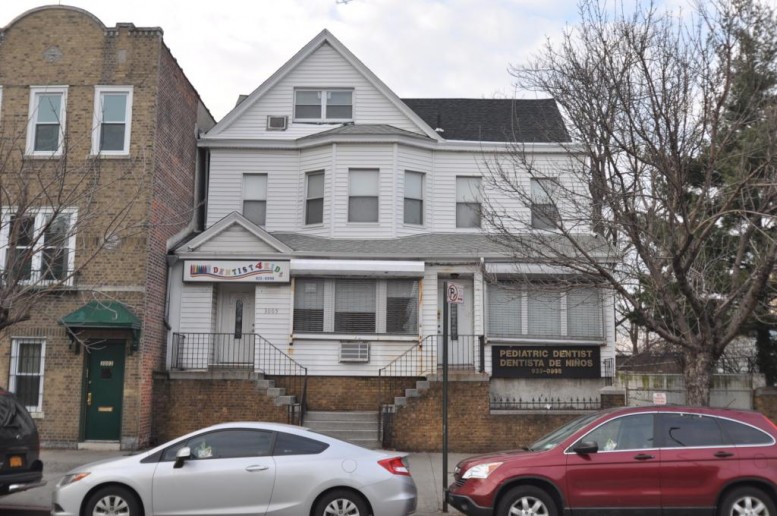Bedford Park is a working class neighborhood in the upper Bronx and a bastion of affordable, market-rate development. This week’s crop of filings brought plans for a nine-story, mixed-use building at 3005 Grand Concourse, between 201st and 202nd streets.
The project would replace a large, wood frame house built during the early years of the 20th century. The DOB approved permits last month to demolish the old two-and-a-half-story house.
The development would have 28 apartments stacked on top of a 9,800-square-foot community facility space. The current ground-floor tenant is a pediatric dentist, and we wonder if the dentist will occupy that community space in the new building. Apartments would span 25,763 square feet of residential space, and average apartments would measure a reasonable 916 square feet.
The building won’t have include any parking, because this area’s generous R8 zoning doesn’t require it for smaller projects.
The developer is Birin Patel, doing business as an Elmsford, N.Y.-based LLC, and he’s hired Pereiras Architects Ubiquitous, of Union, N.J., to design the building.
Patel’s LLC scooped up the 5,000-square-foot lot for $525,000 in December 2014, paying just $15 for each square foot of his planned development.
Subscribe to YIMBY’s daily e-mail
Follow YIMBYgram for real-time photo updates
Like YIMBY on Facebook
Follow YIMBY’s Twitter for the latest in YIMBYnews


A pleasant abode in the picture make me want to buy a toothpaste with dentist.