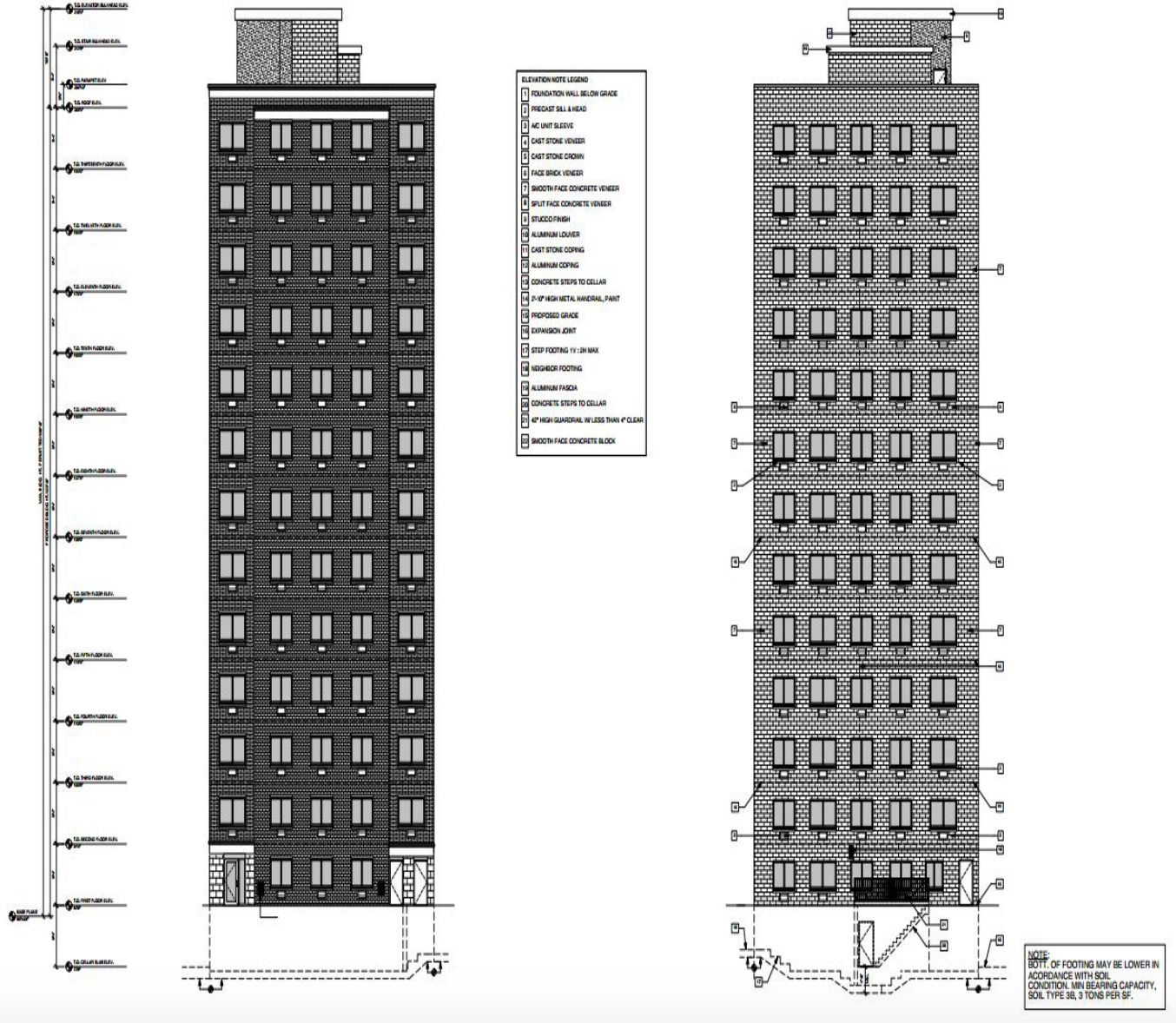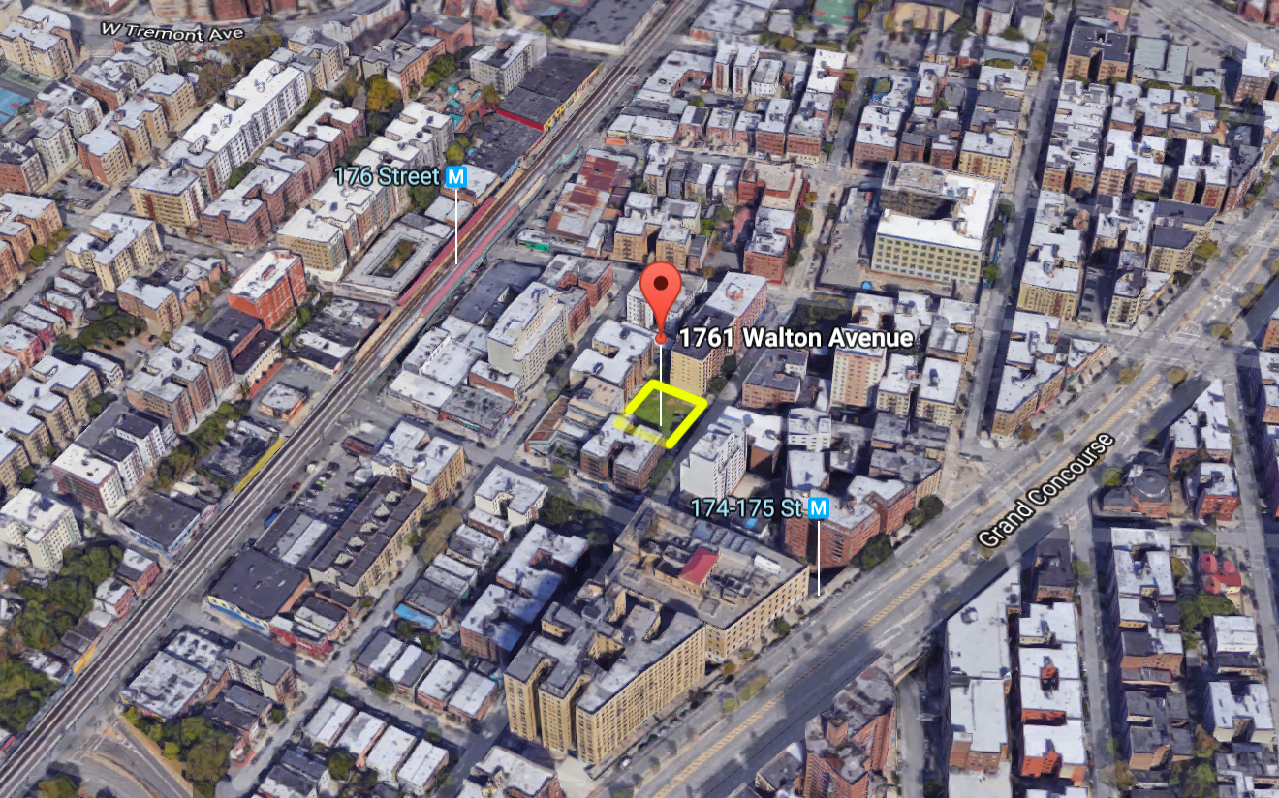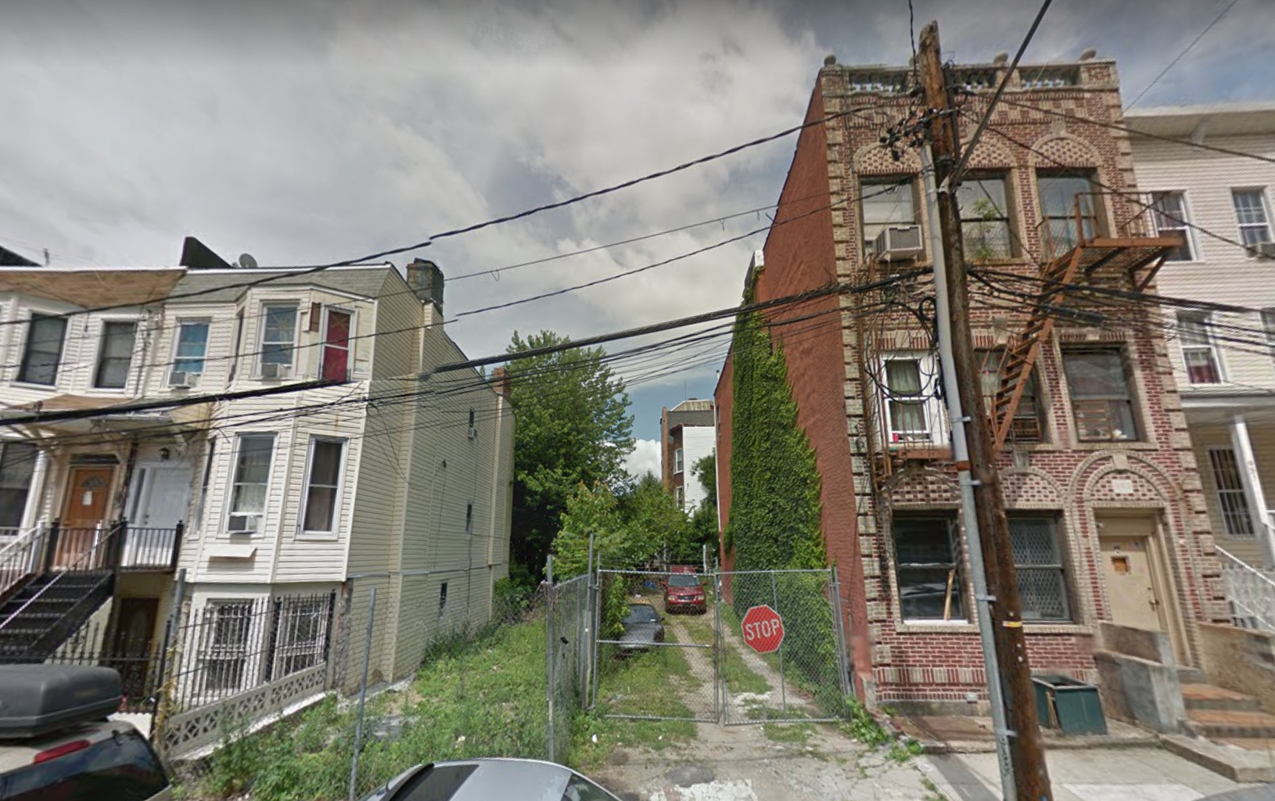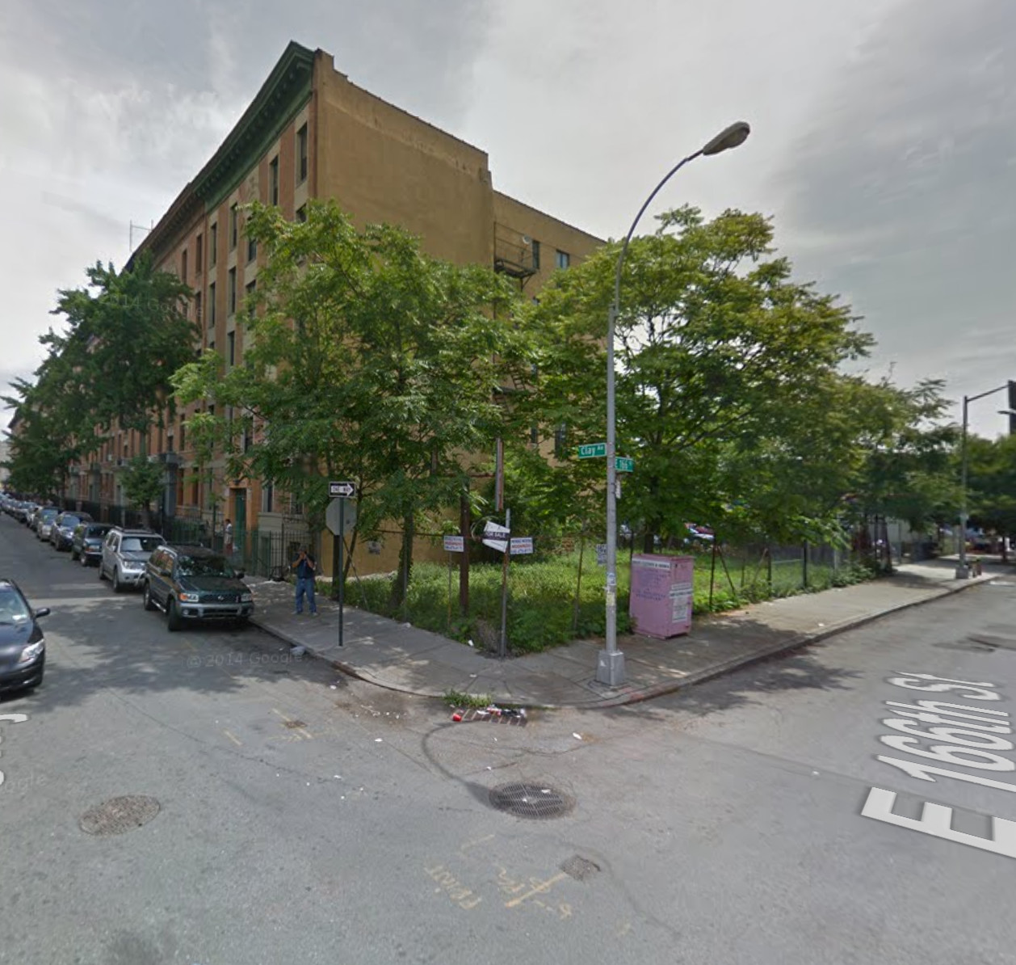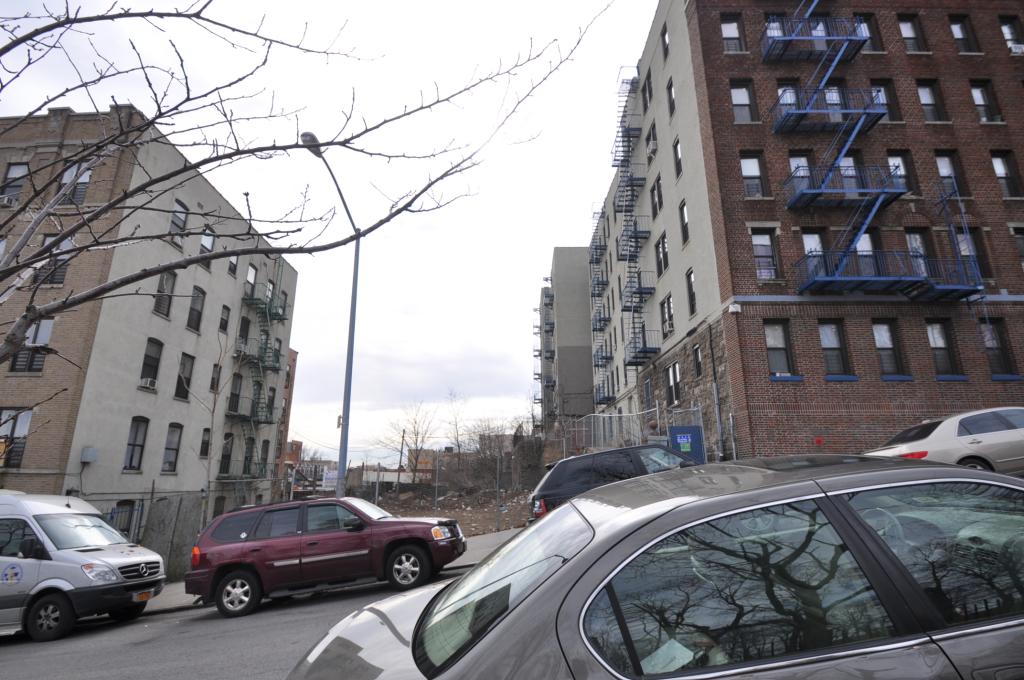Permits Filed for 2051 Ryer Avenue, Tremont, Bronx
Back in 2015, YIMBY reported that the Stagg Group had filed new building applications for 2051 Ryer Avenue, in the West Bronx. Since then, the site went onto the market asking $1.45 million, and has evidently traded hands to Hercules Argyriou, of Ryer Avenue MM LLC/Mega Contracting Inc., which has filed new applications for a structure that is about 50% larger than the original. The building will rise 12 floors (as opposed to 13 previously), and total 66,615 square feet of residential space, to be divided between 86 apartments. That translates into an average unit of about 770 square feet, indicative of rentals. SLCE Architects is designing, and demolition permits for the site’s former occupant were filed in June of 2015.

