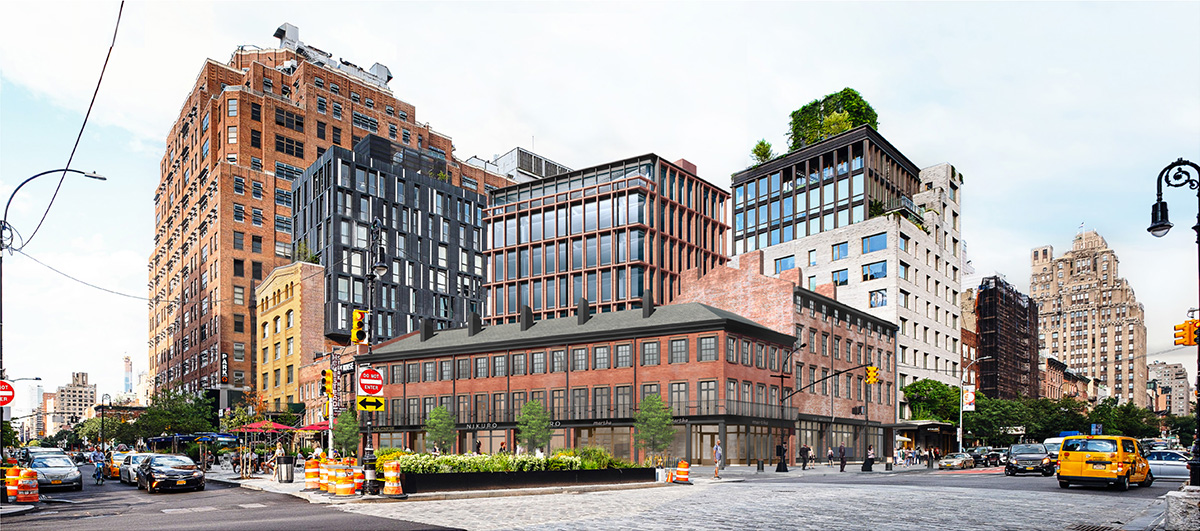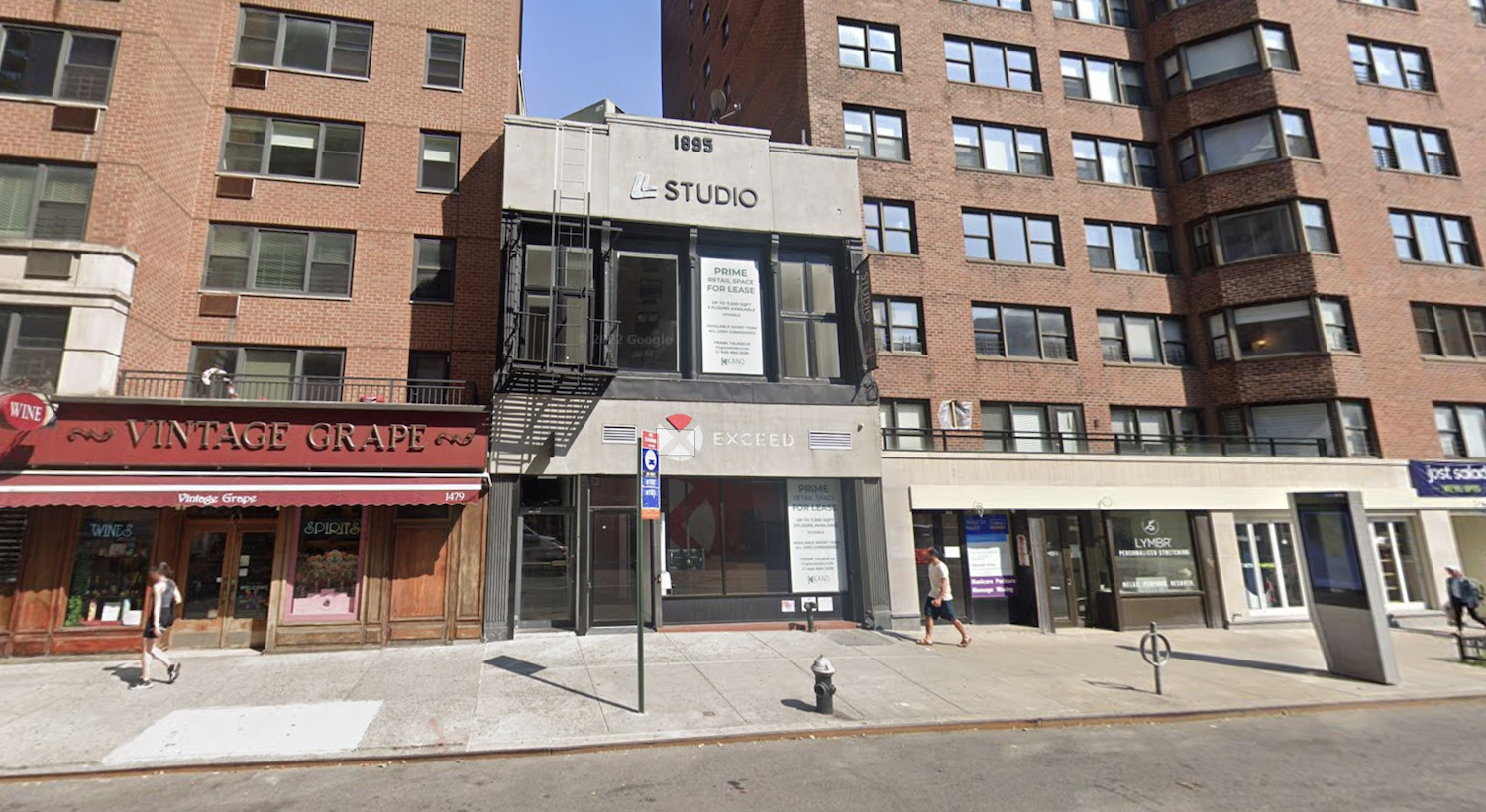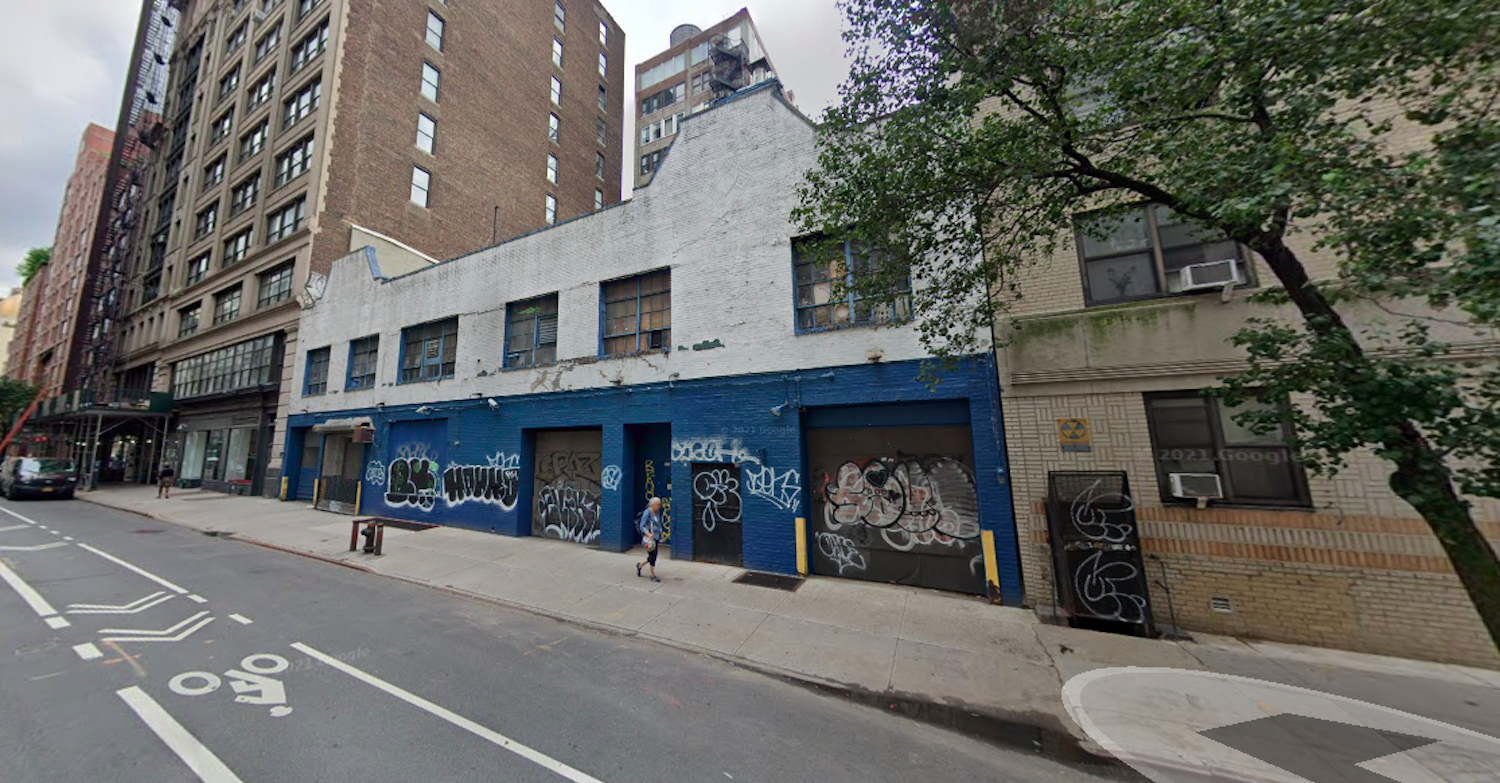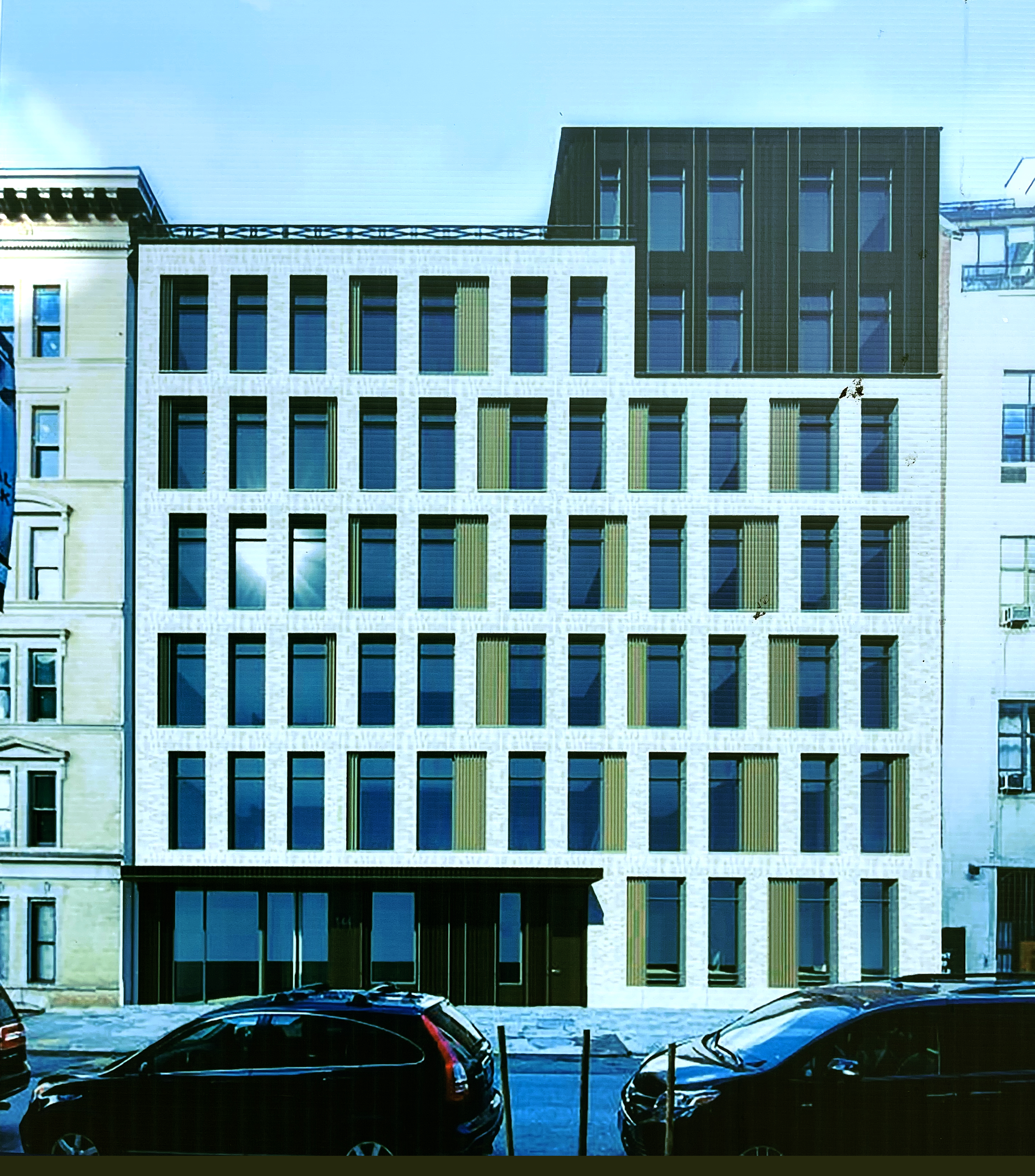44-54 Ninth Avenue’s Expansion Tops Out in Chelsea, Manhattan
Construction has topped out on 44-54 Ninth Avenue, an eight-story commercial expansion project on the border of Chelsea, the Meatpacking District, and the West Village. Designed by BKSK Architects for Tavros Capital, the development involves the construction of a new office volume and the restoration of a row of a landmarked townhomes. Broadway Construction is the general contractor for the property, which is alternately addressed as 351-355 West 14th Street and located at the intersection of West 14th Street and Ninth Avenue.




