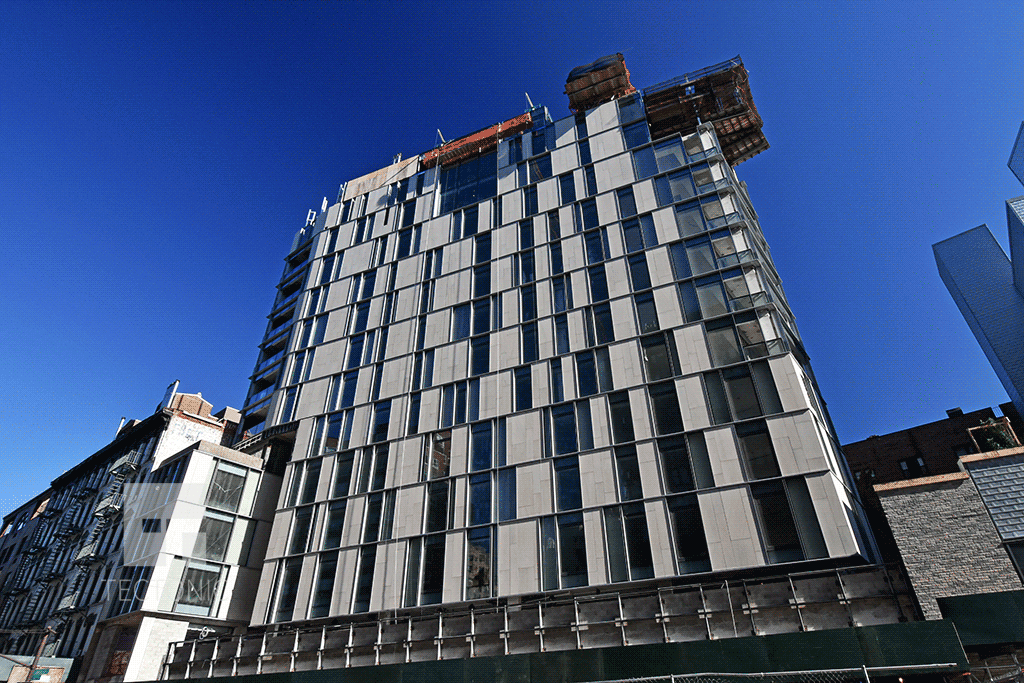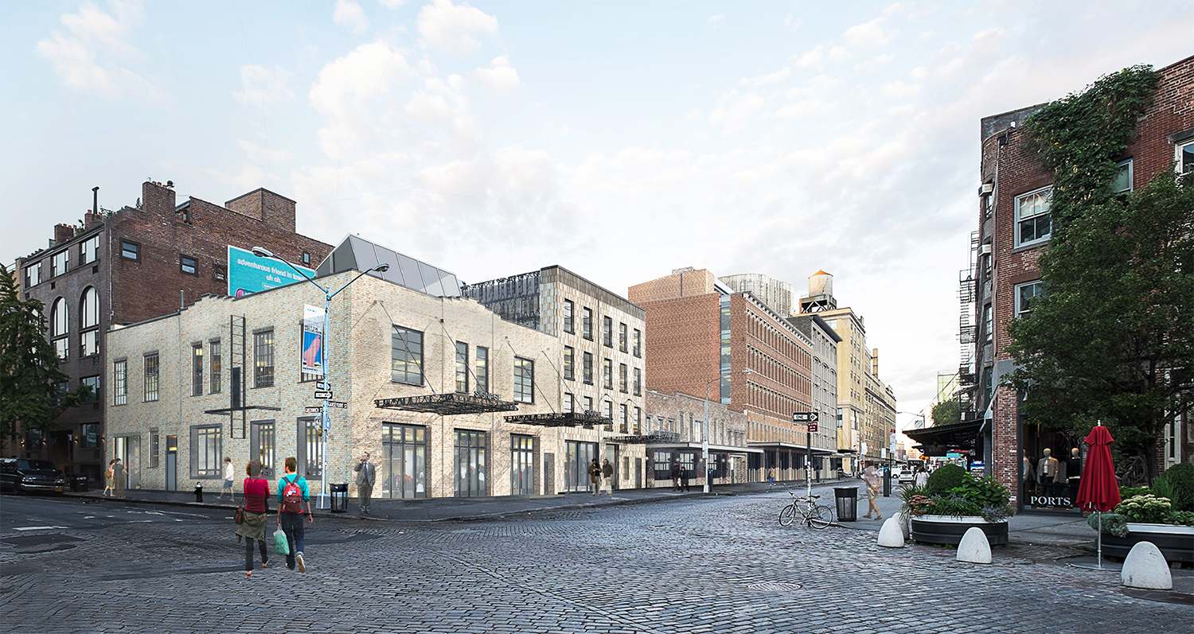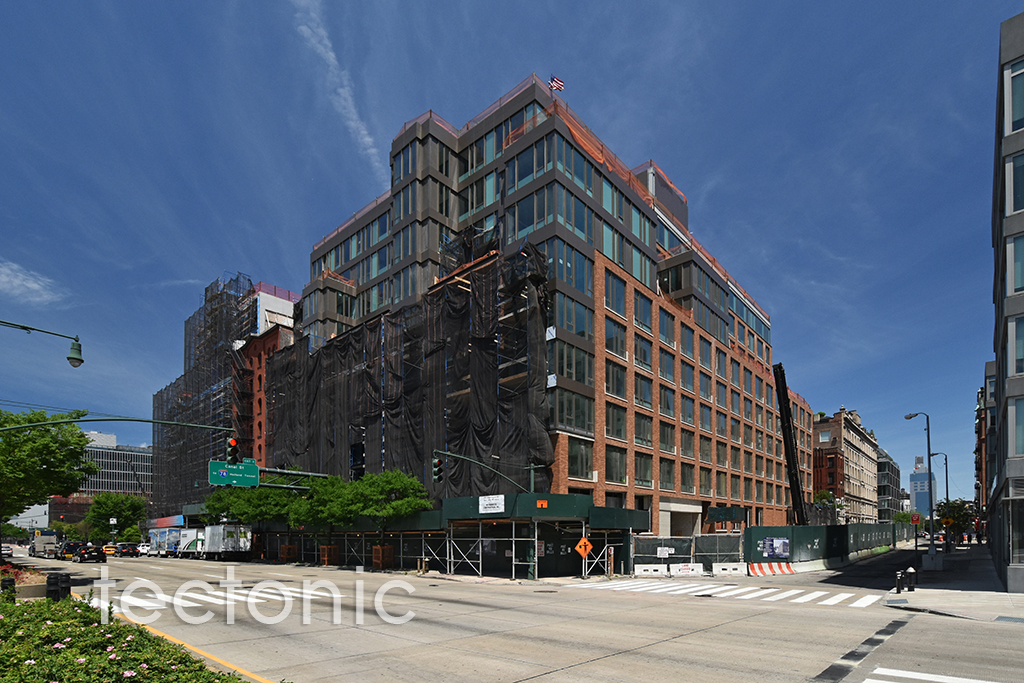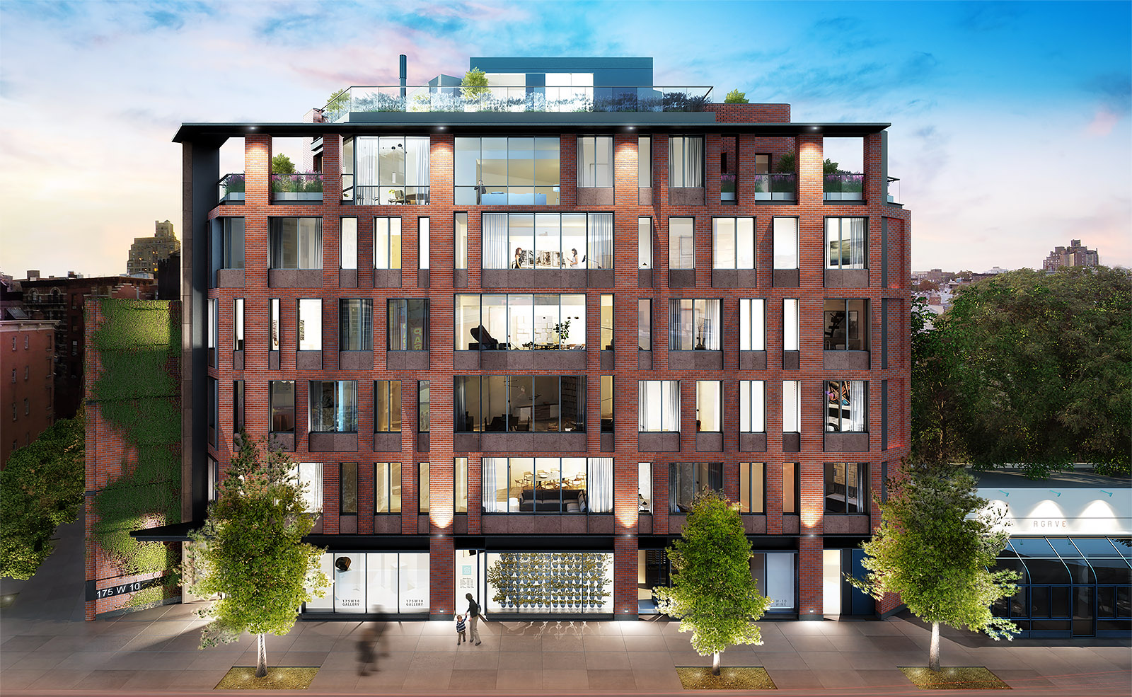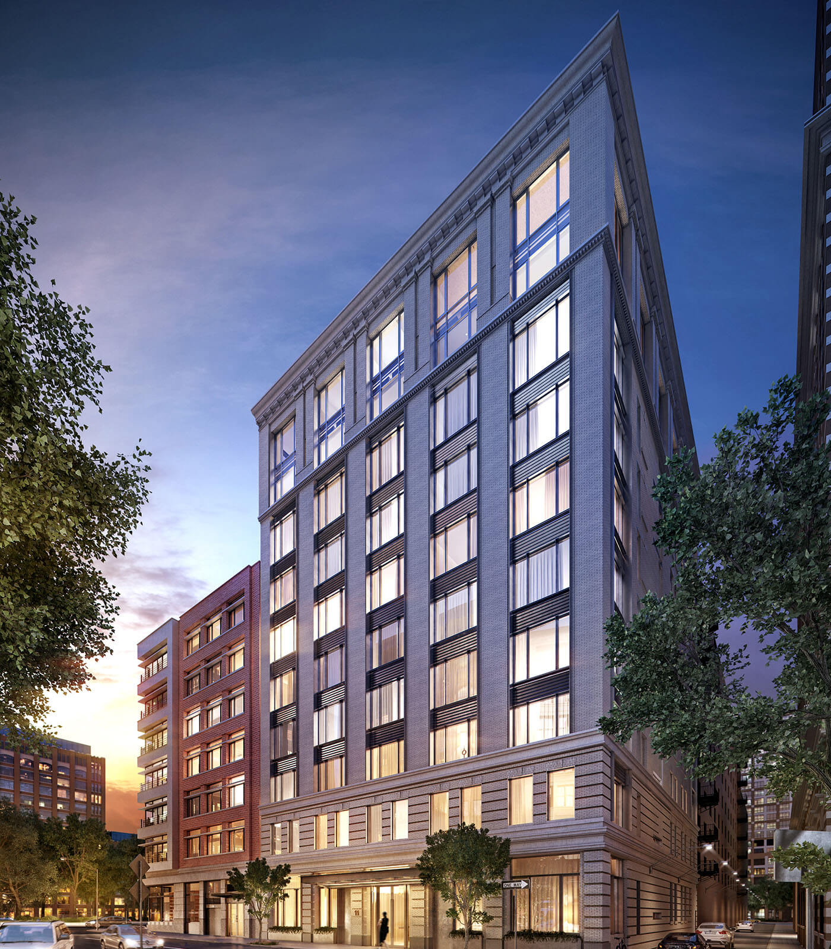Construction Update: Cladding On At One Vandam, Soho
SoHo’s One Vandam topped out over a year ago, but now looks like a building nearing the finish line. Quinlan Development’s 160-foot-tall mixed-use building has cladding on its façade, as seen in photos posted by Tectonic. The building will 25 residential units spread across 60,642 square feet, making for a spacious average size of about 2,425 square feet. The 14-story building will also have 8,640 square feet of commercial space. BKSK Architects designed the building.

