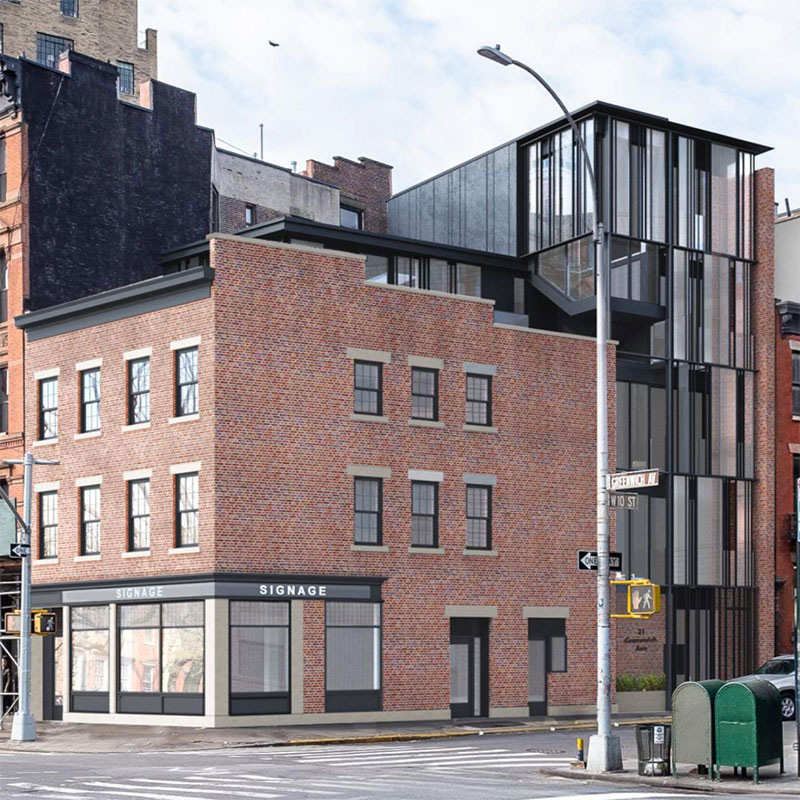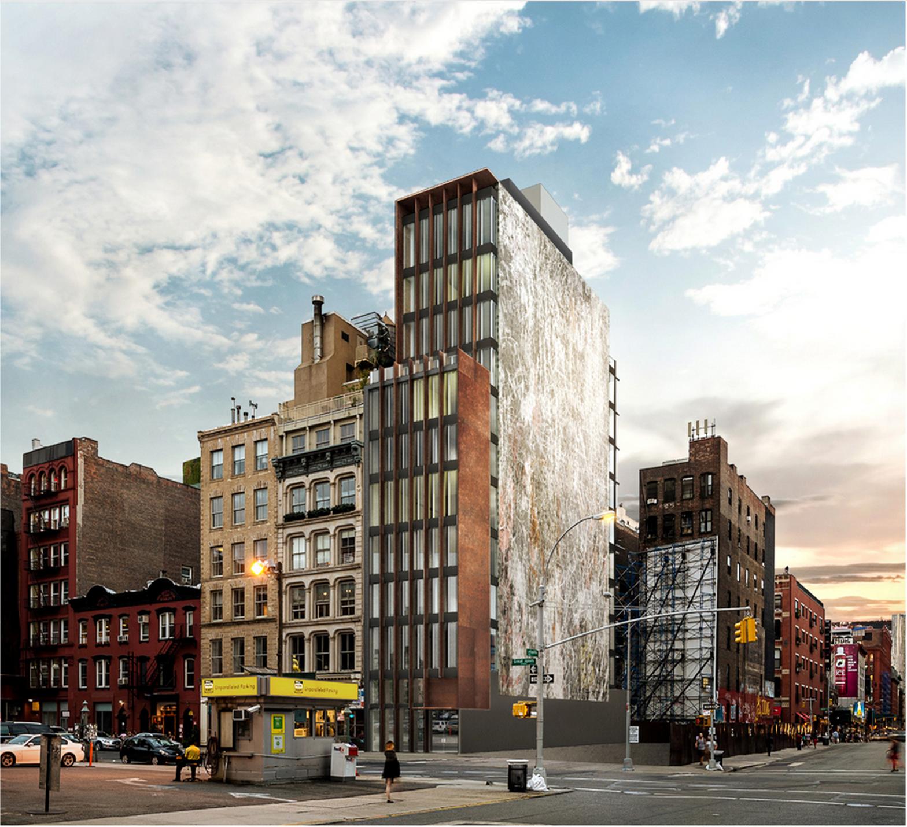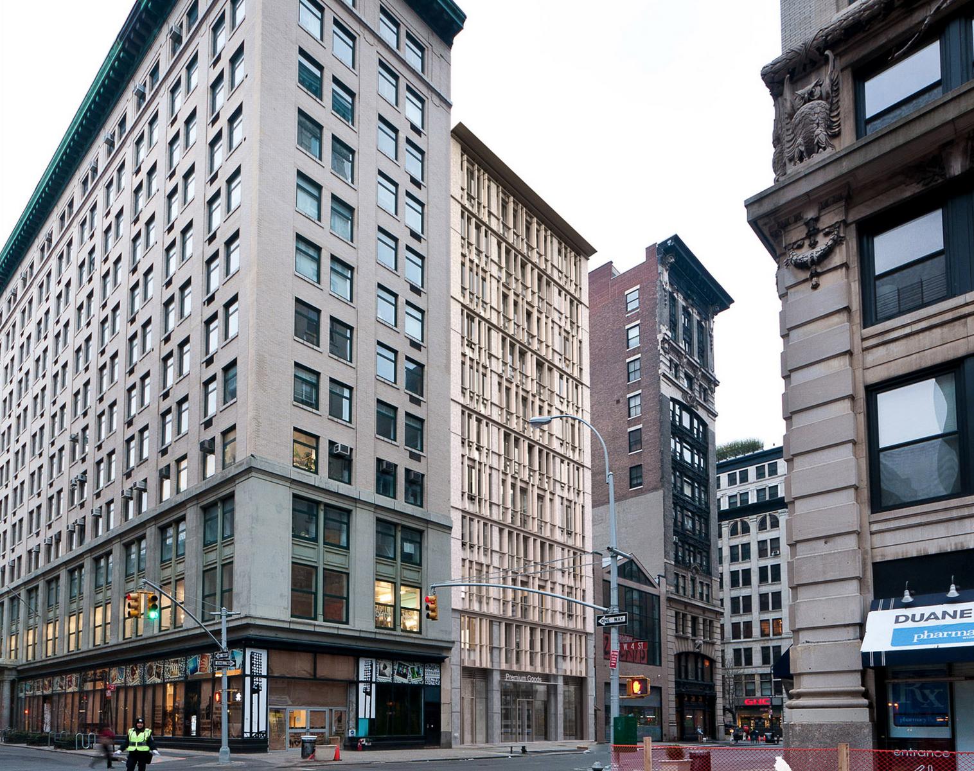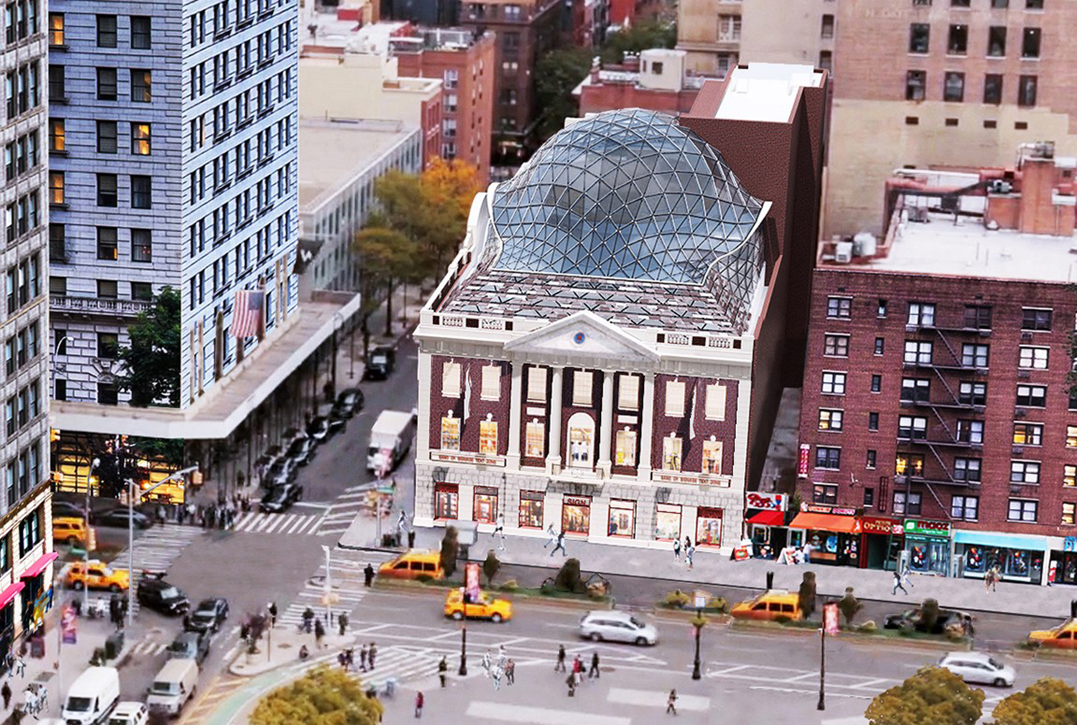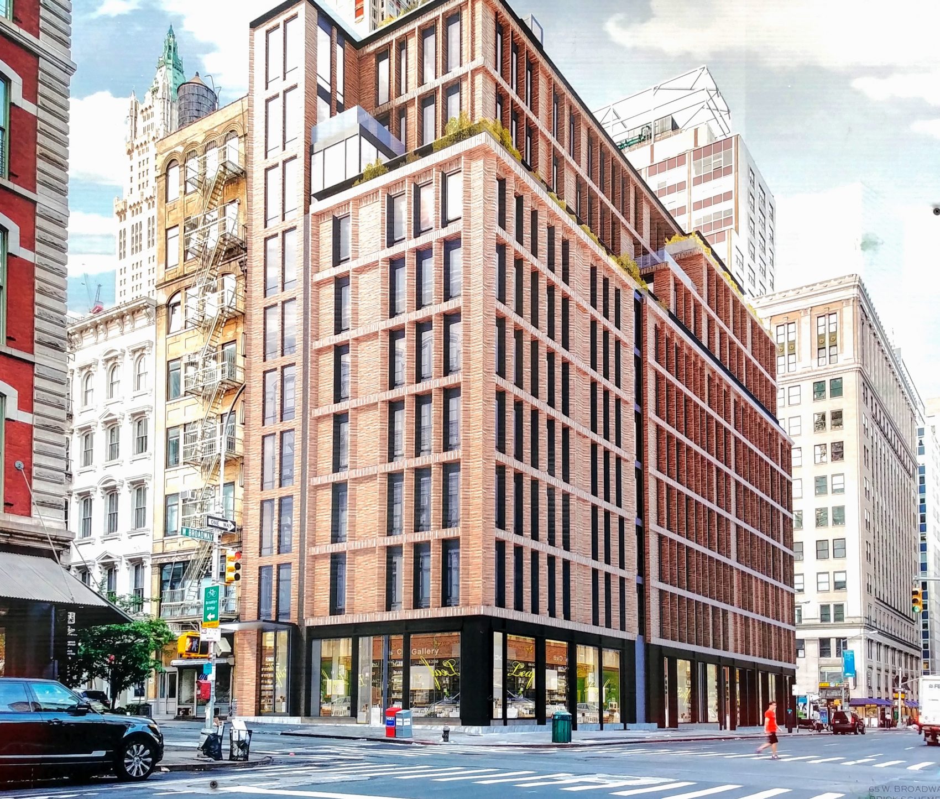BKSK Architects Reveals Residential Expansion Project at 21 Greenwich Avenue in Greenwich Village
BKSK Architects will appear before the city’s Landmarks Preservation Commission seeking approval for the renovation and expansion of a low-rise property in Greenwich Village. Located on an irregular corner lot at 21 Greenwich Avenue, the two existing structures on the site include a shuttered ground-floor restaurant facing West 10th Street and a separate three-story brick building with additional frontage on Greenwich Avenue. The latter once supported a small ground-floor gallery along Greenwich Avenue and residential area positioned on the second and third floors of the property.

