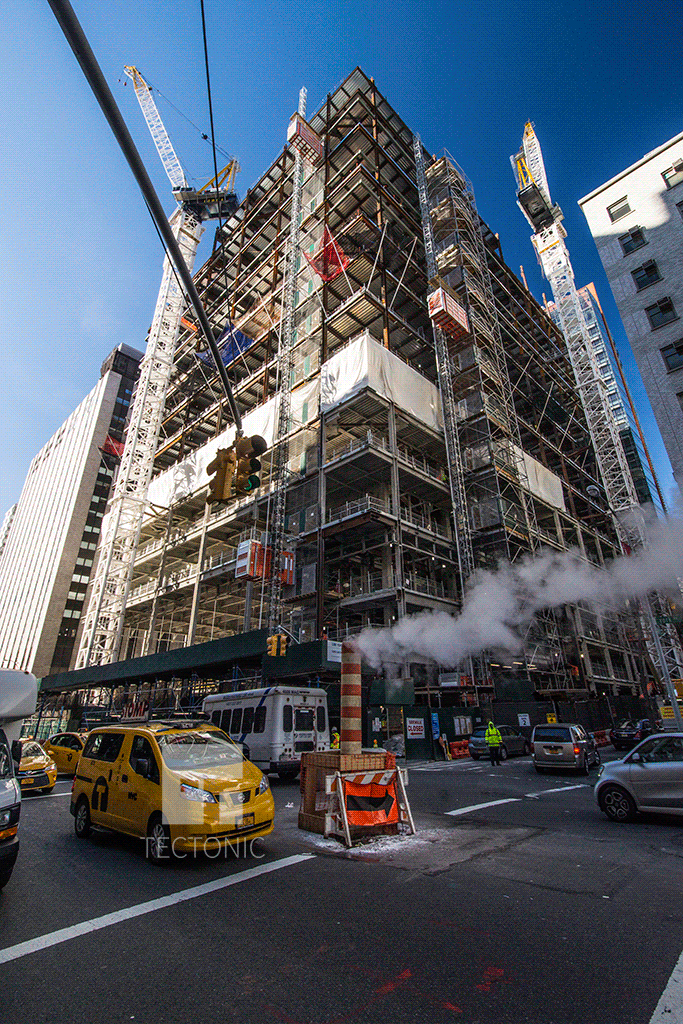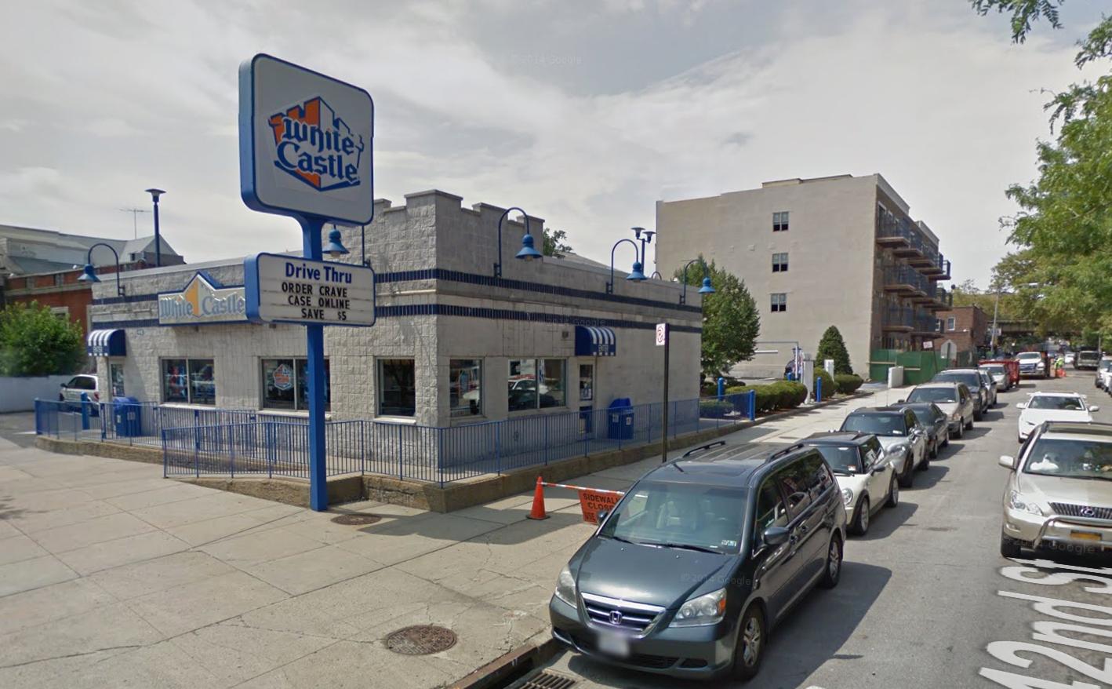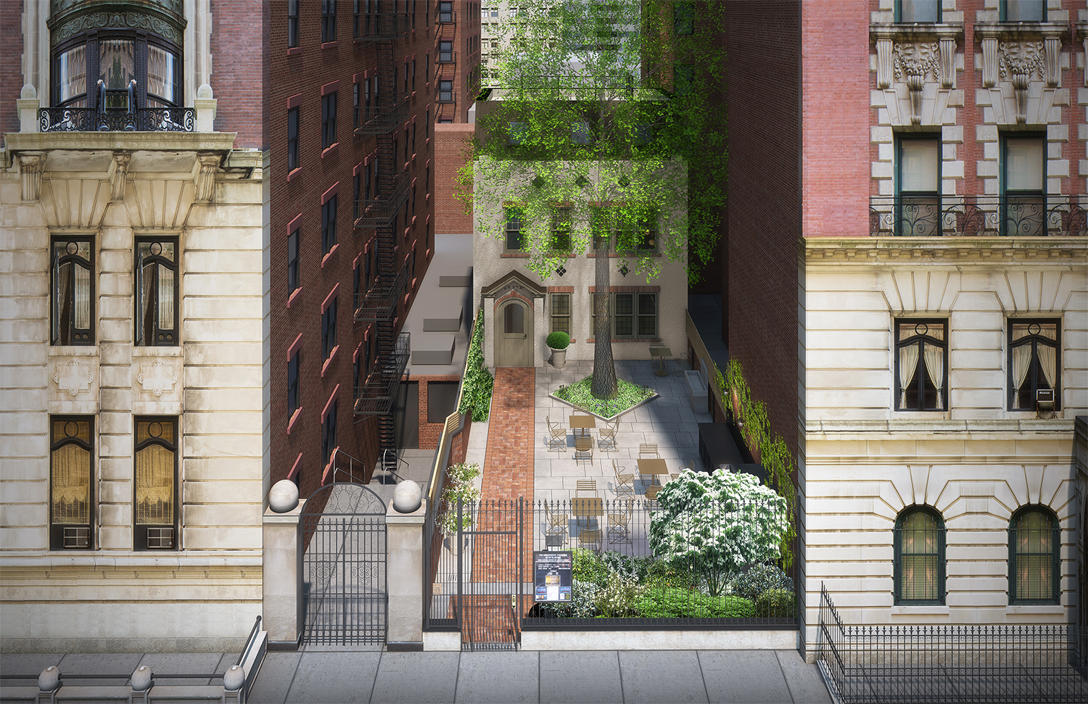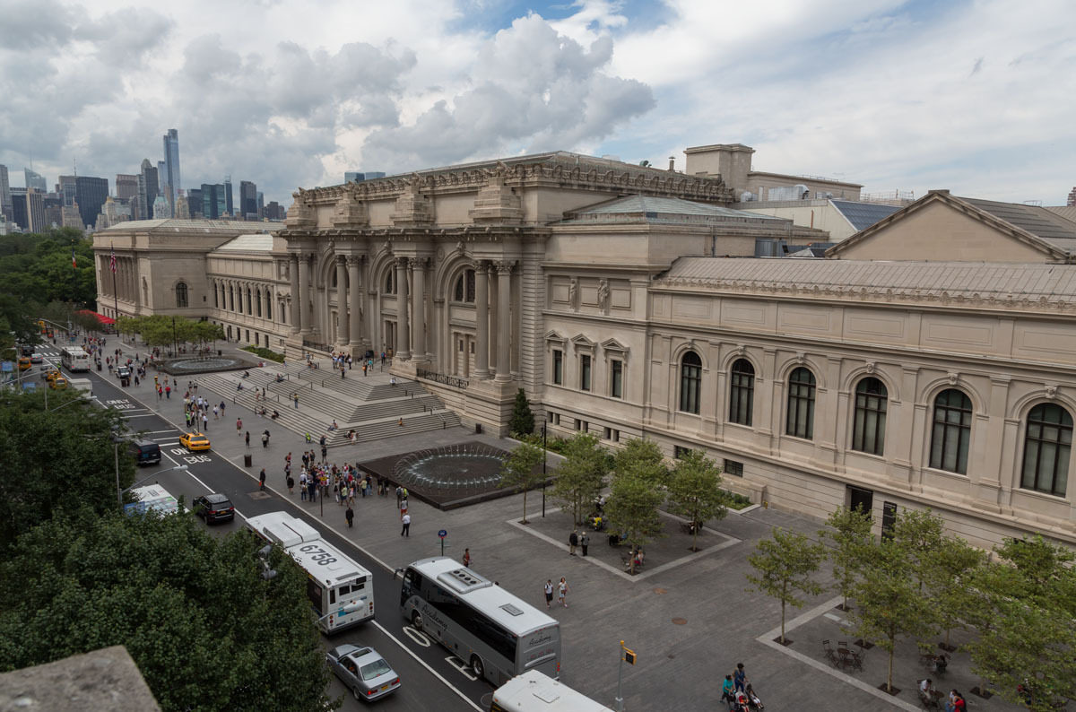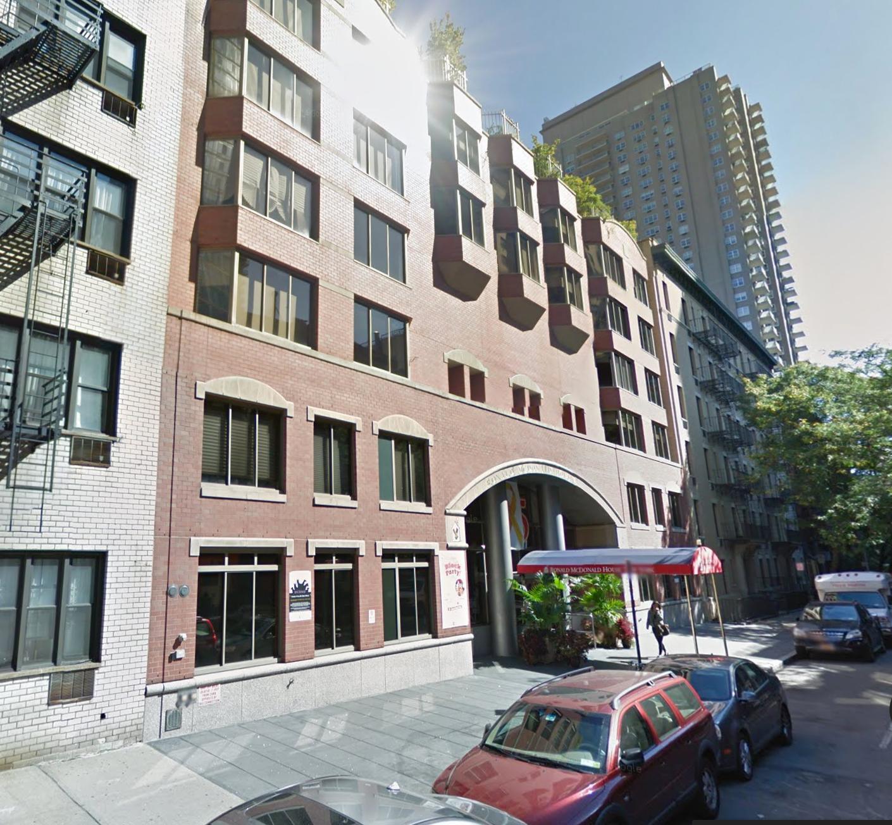17-Story, 733,500 Square-Foot New York-Presbyterian Hospital Expansion Rises At 445 East 68th Street, Upper East Side
In the beginning of 2014, YIMBY brought you news of the imminent demolition of the 12-story residential buildings at 445 East 68th Street (a.k.a. 1283-1299 York Avenue), on the Upper East Side, to make-way for New York-Presbyterian Hospital’s expansion. The initial filings for the new building have since been amended and detail a 17-story, 733,500 square-foot building, 551,691 square feet of which will be considered active medical space. Thanks to photos by Tectonic, we can see the structure is now 11 stories above the street level and rising. Dubbed the David H. Koch Center, HOK (Hellmuth, Obata & Kassabaum) is behind the design of the building. Completion is expected in 2017 or 2018.

