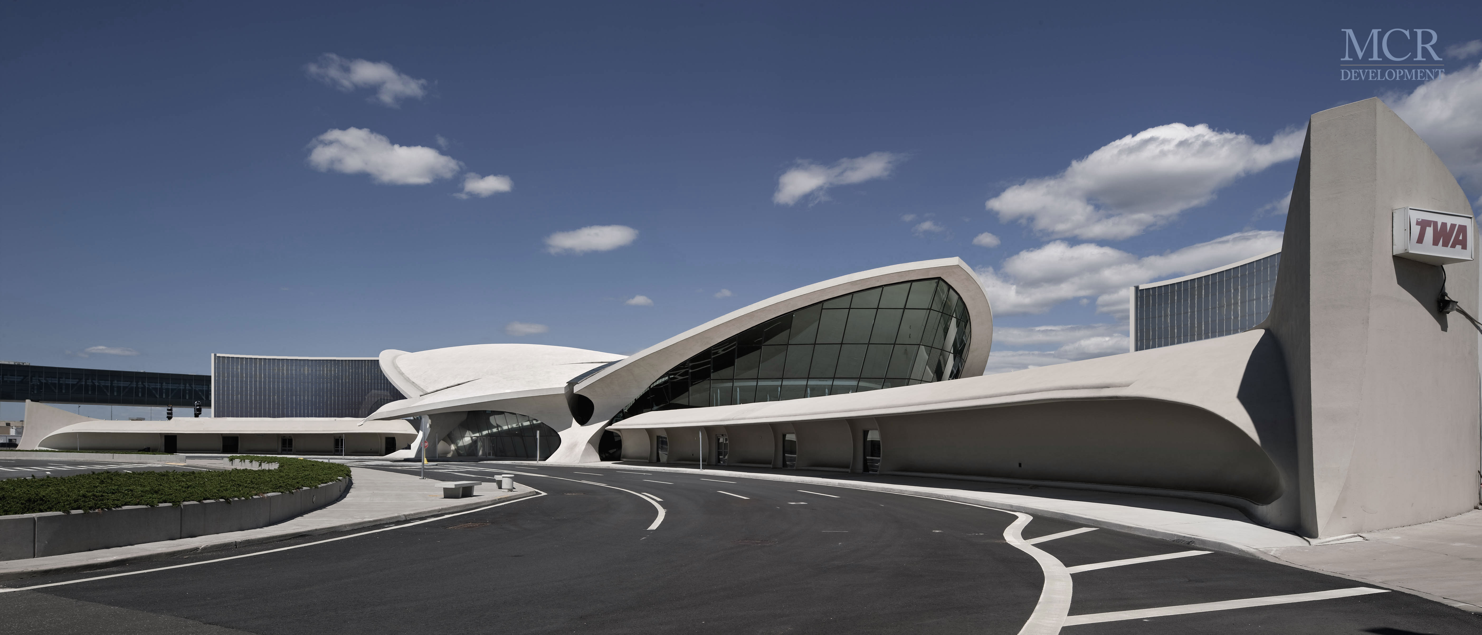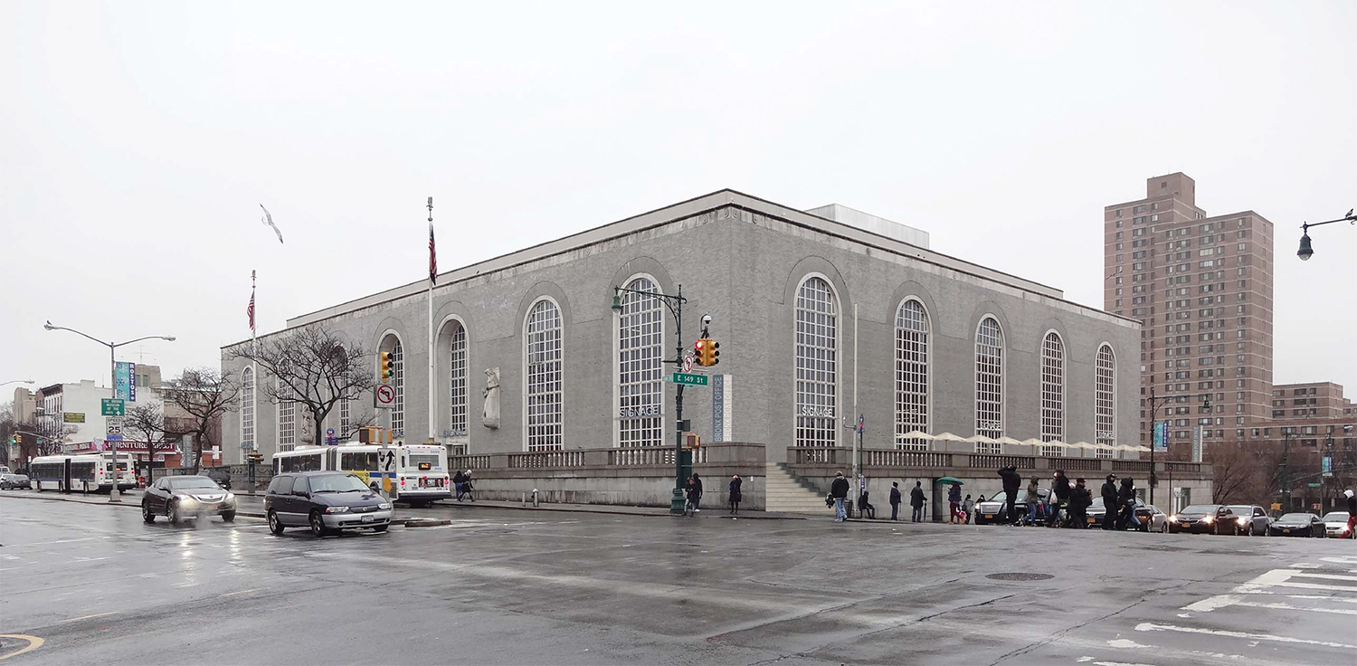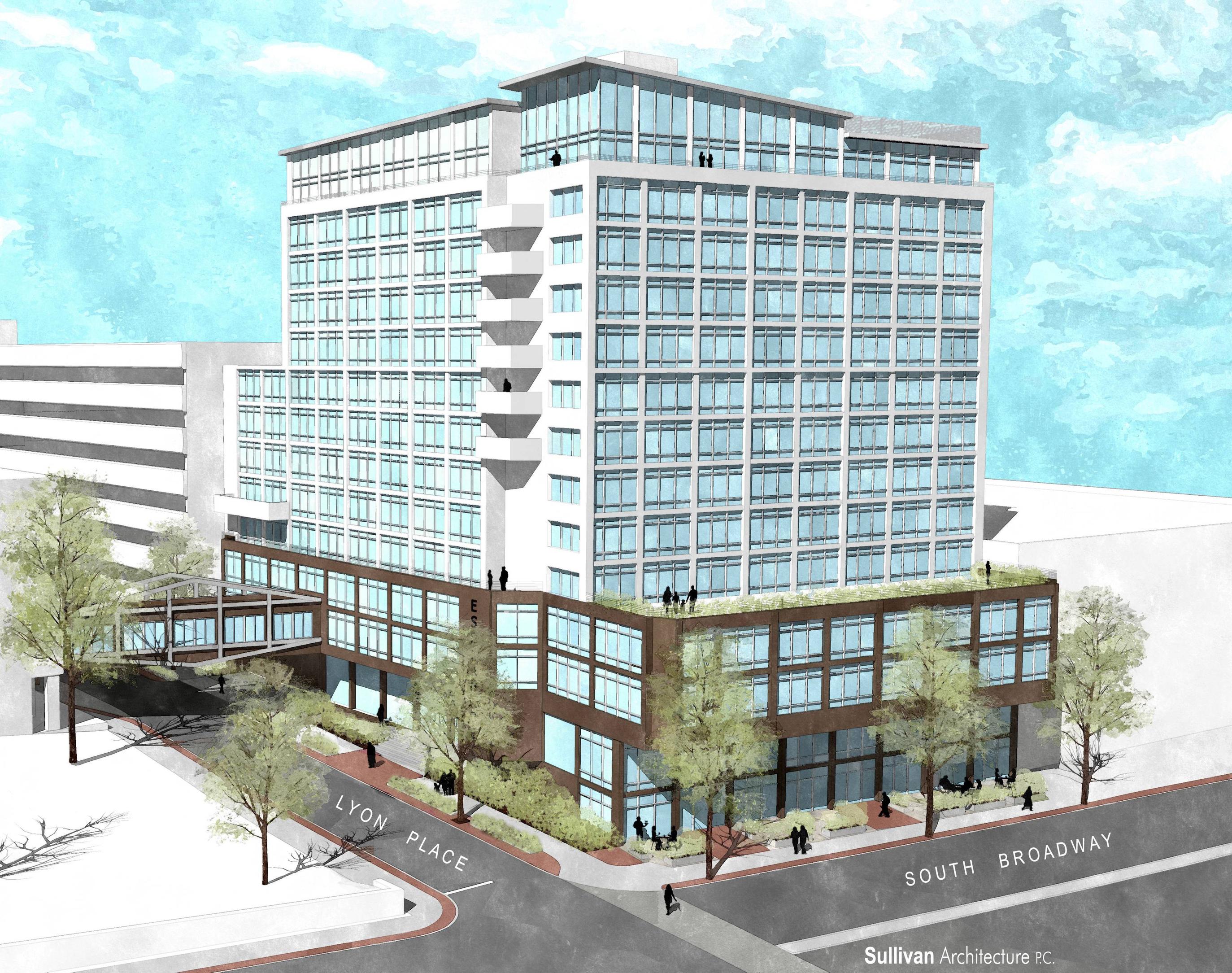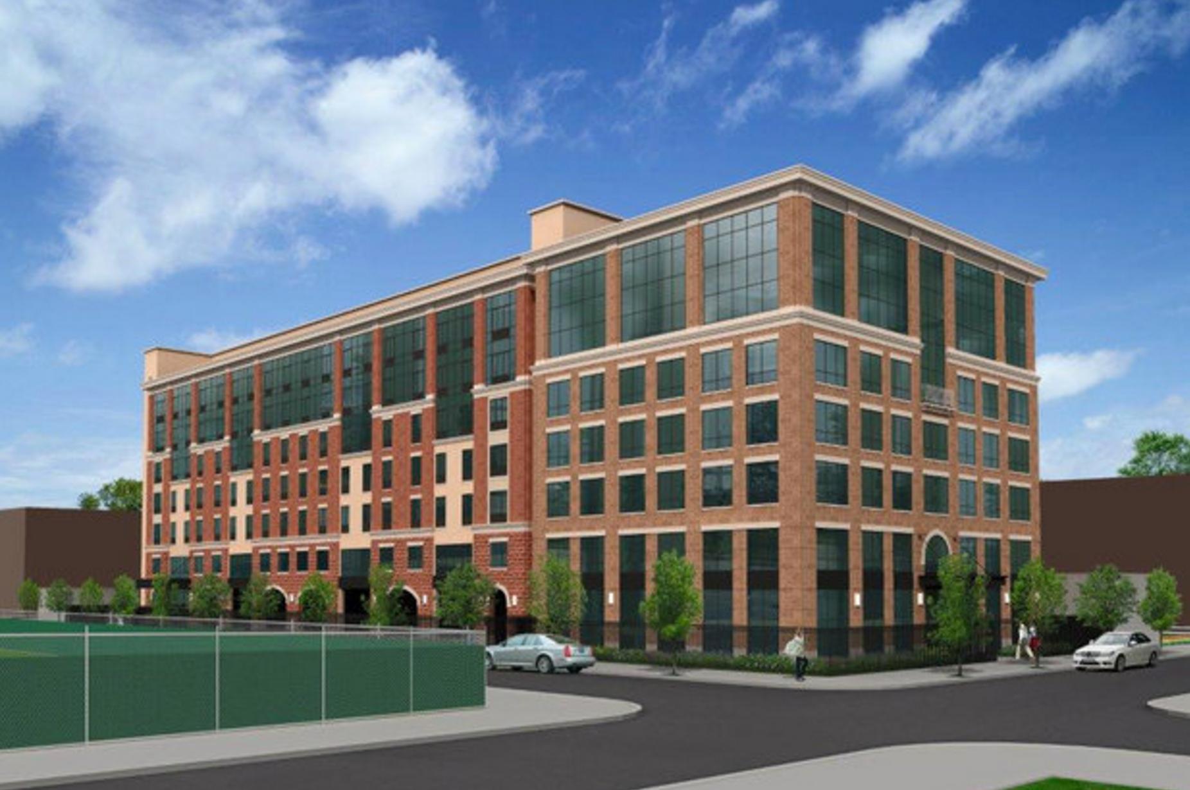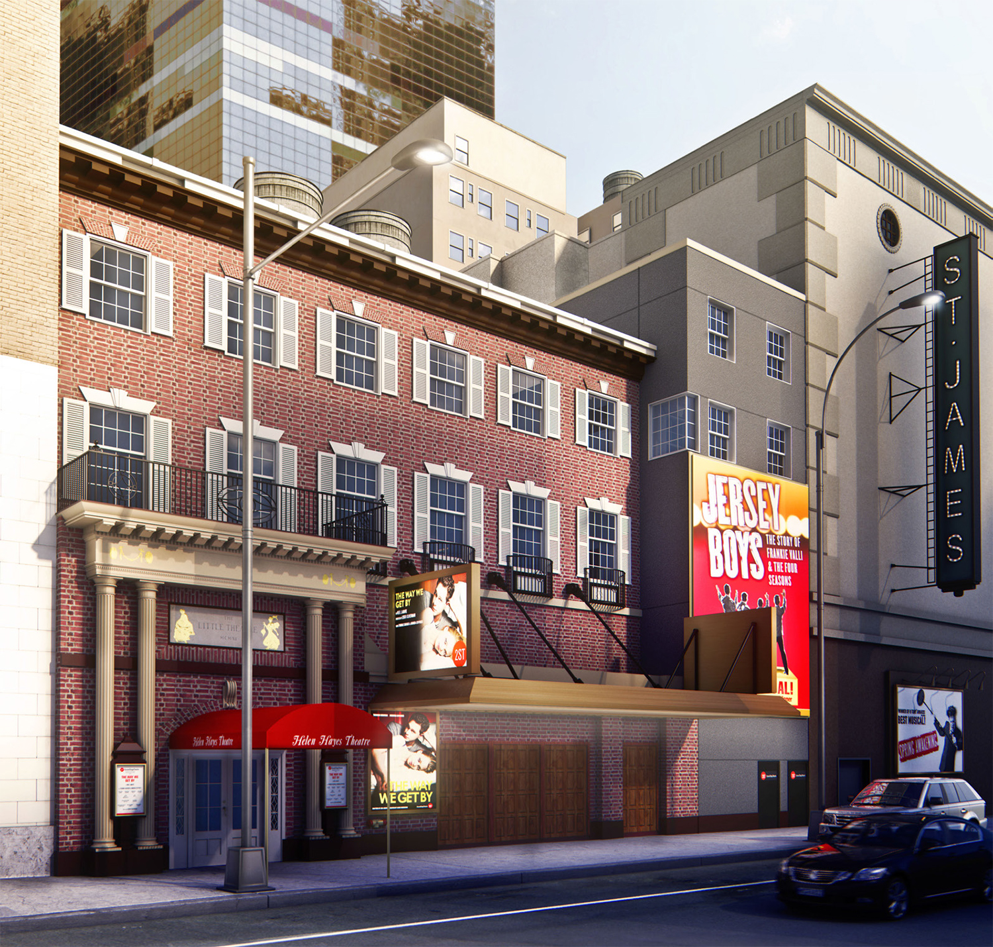Developer Begins City Review Process For TWA Flight Center Hotel at JFK Airport
The TWA Flight Center at John F. Kennedy International Airport has been out of commission for 14 years, but if all goes according to plan, it will welcome a new slew of visitors starting in just a few years. MCR Development is planning to redevelop the landmarked 1962 Eero Saarinen building into the TWA Flight Center Hotel. It got approval from the Port Authority of New York and New Jersey in September, but yesterday announced that it is commencing the city’s Uniform Land Use Review Procedure, or ULURP.

