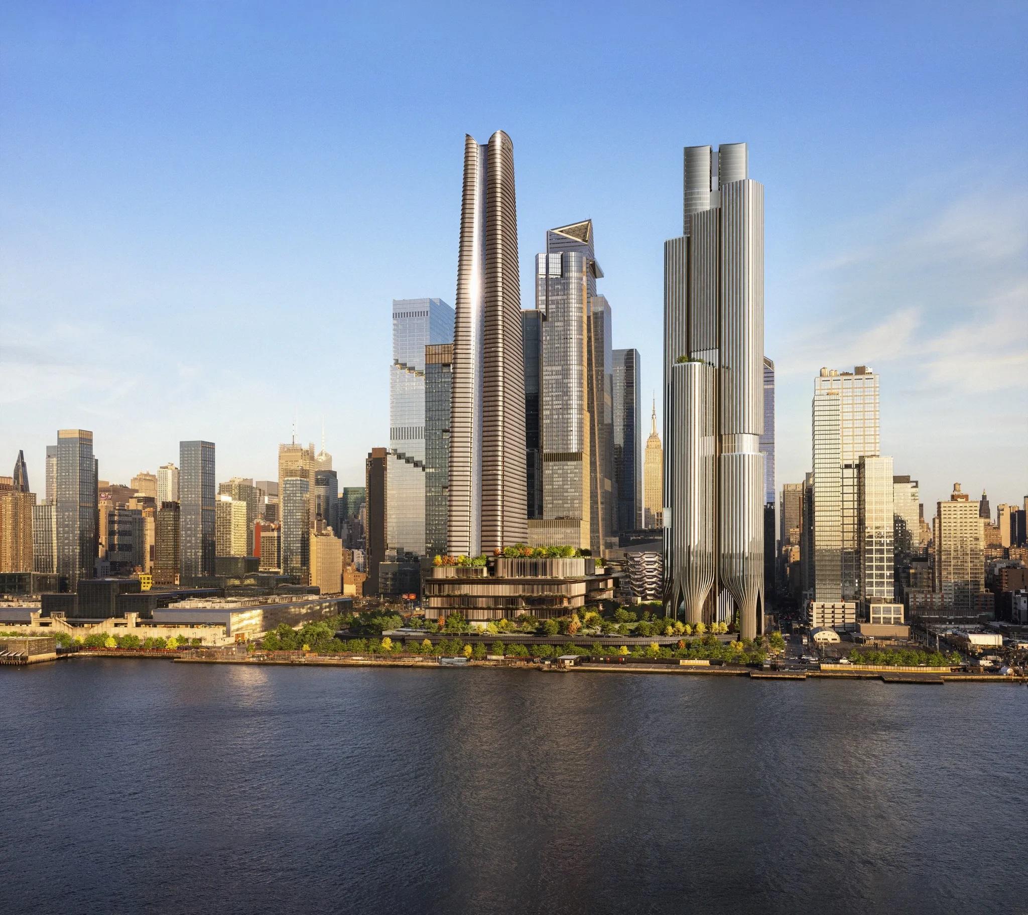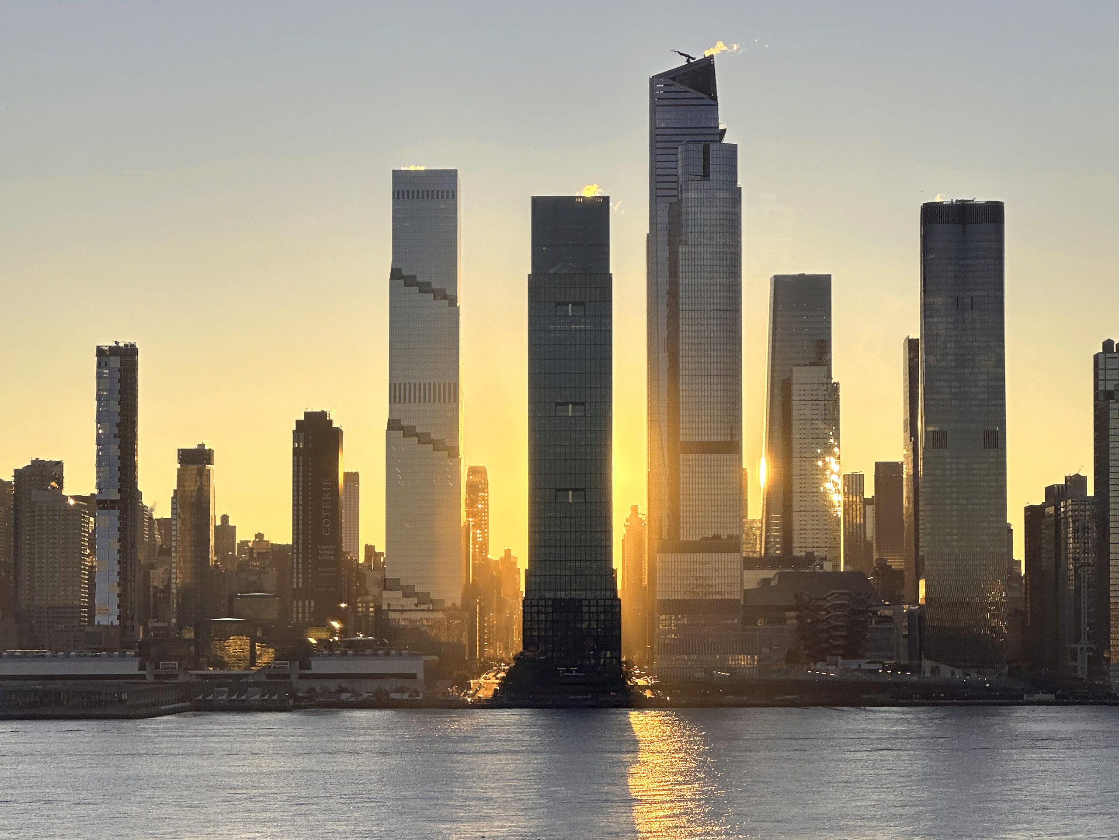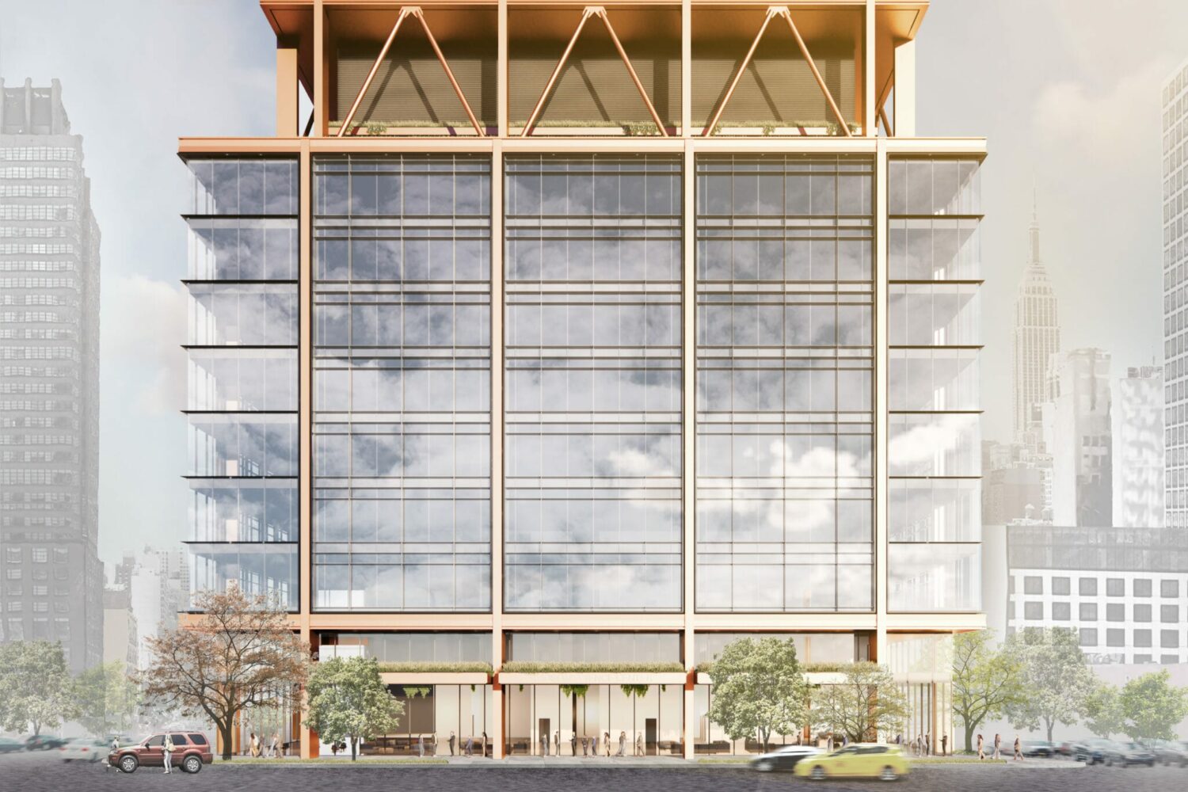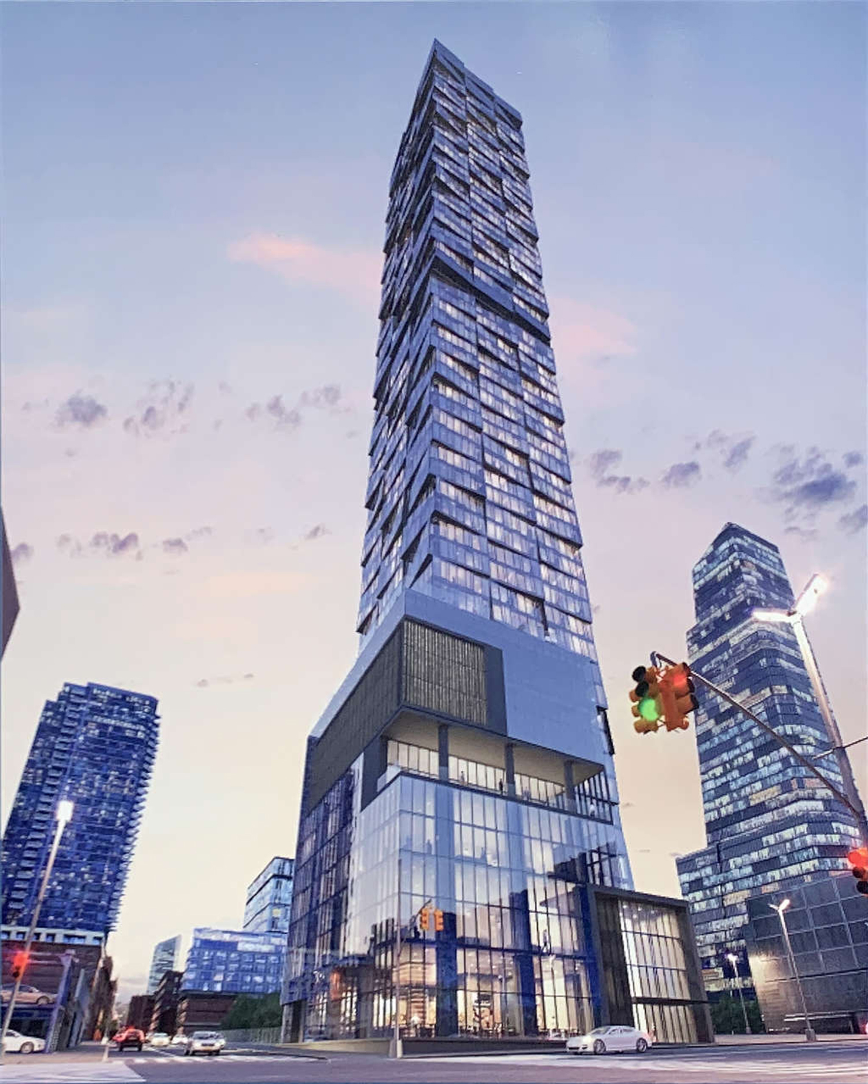New Renderings Revealed For Wynn Resorts At Phase Two Of Hudson Yards
Wynn Resorts revealed a series of new renderings for its proposed casino and hotel location within phase two of Hudson Yards. Developed with Related Companies, the master plan, expected to cost $12 billion, consists of multiple skyscrapers that will additionally yield space for 1,500 apartments, two million square feet of office space, a public school, and a daycare center. The master plan is slated to rise directly west of the first phase of Hudson Yards over the 13-acre open-air Western Rail Yards bound by West 33rd Street to the north, West 30th Street to the south, Eleventh Avenue to the east, and West Street to the west.





