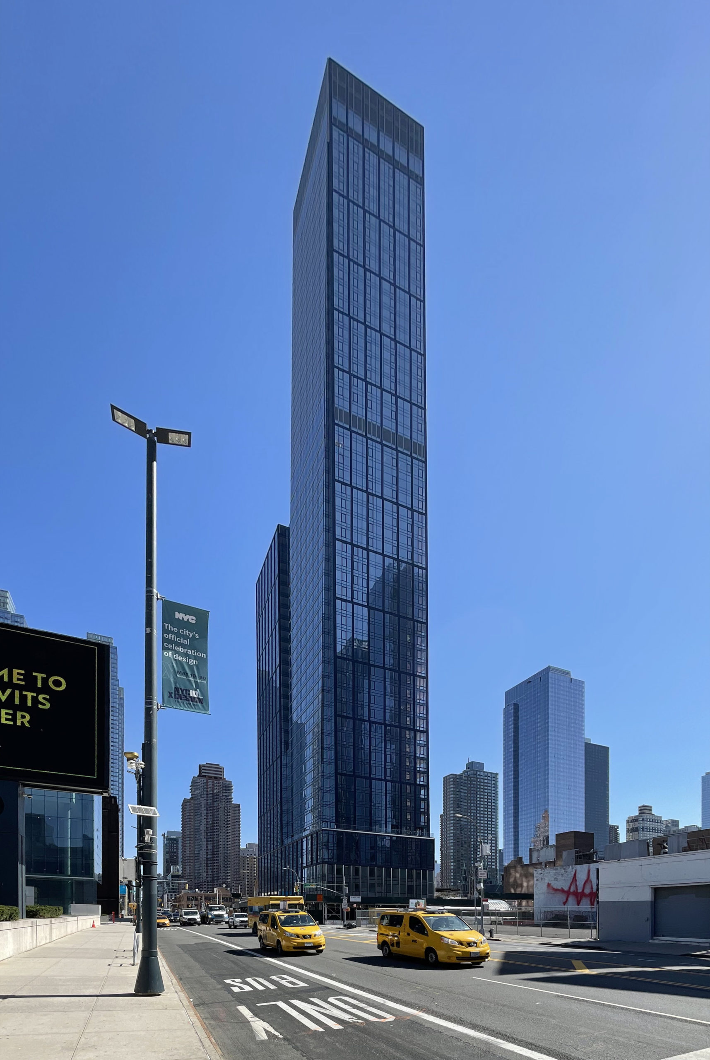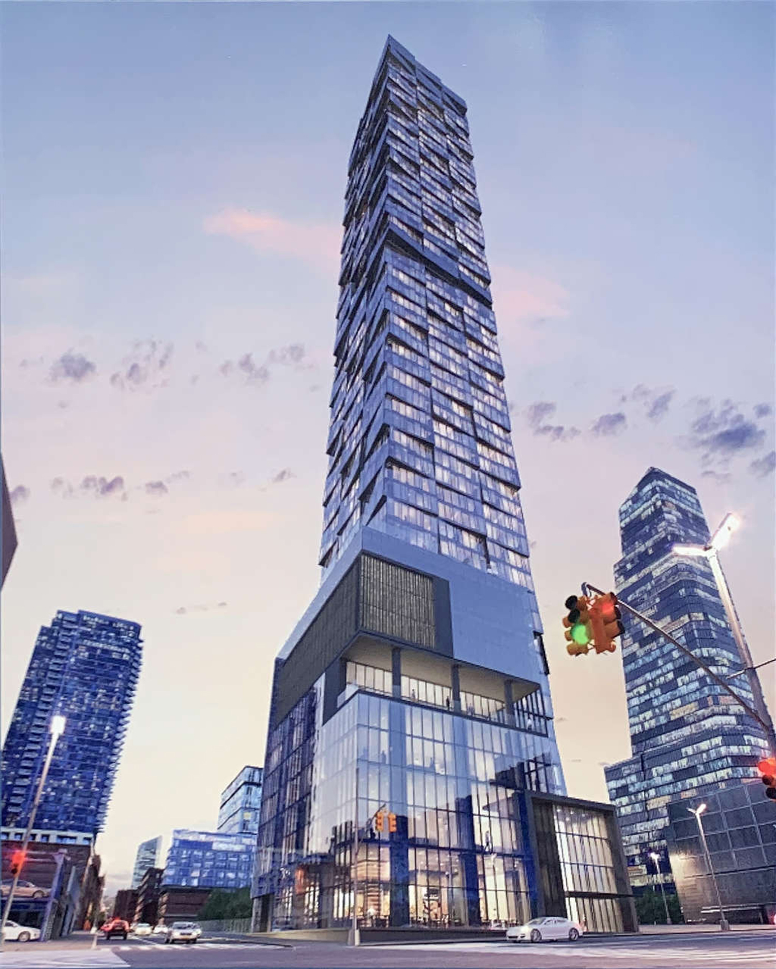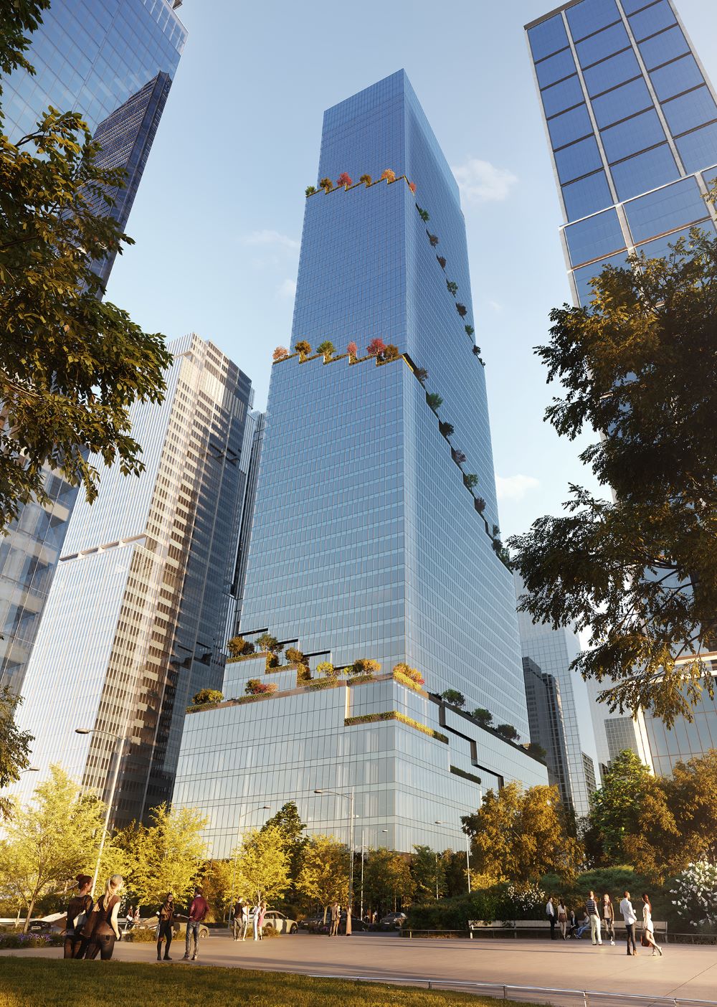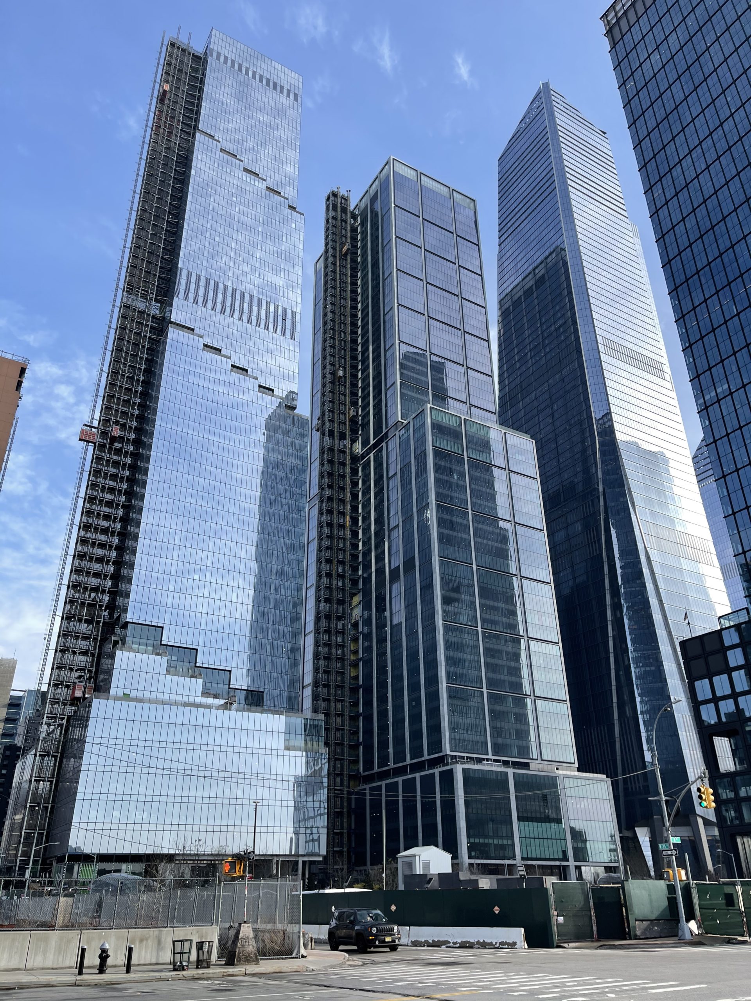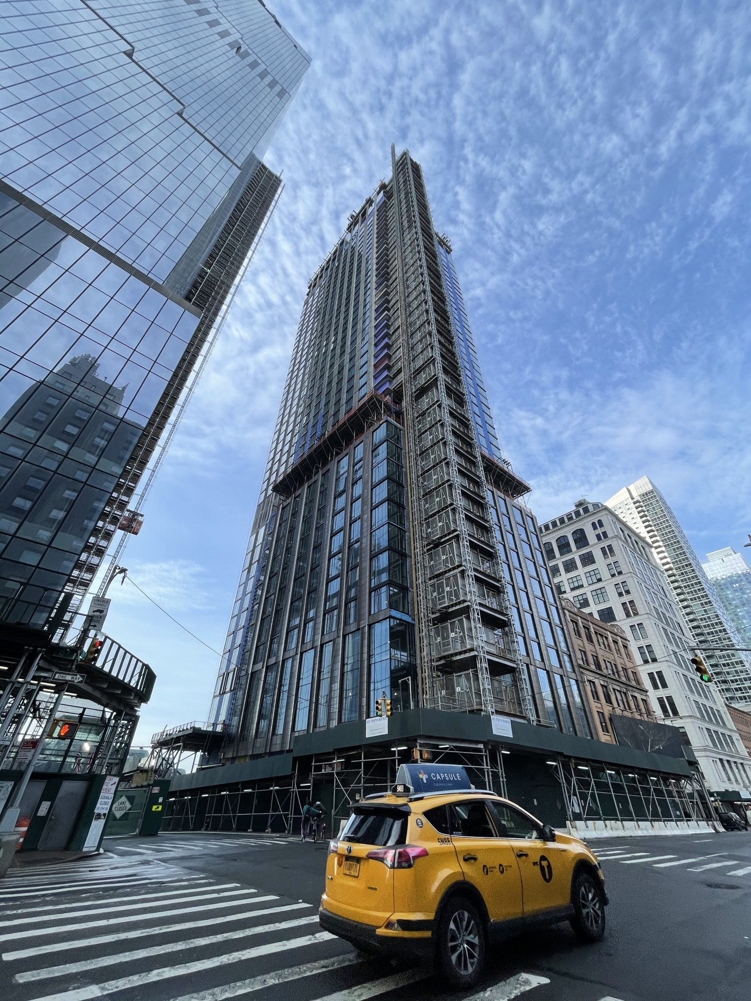Lyra NYC’s Curtain Wall Wrapping Up at 555 West 38th Street in Hudson Yards, Manhattan
Curtain wall installation is getting close to completion on Lyra NYC, a 52-story residential skyscraper at 555 West 38th Street in Hudson Yards. Designed by Pelli Clarke Pelli Architects with SLCE Architects as the architect of record and developed by Rockrose, the 570-foot-tall structure will yield 598 rental units ranging from studios to two-bedrooms. Site C GC is the general contractor for the property, which is located along Eleventh Avenue between West 38th Street and West 39th Street, directly across from the Jacob K. Javits Center.

