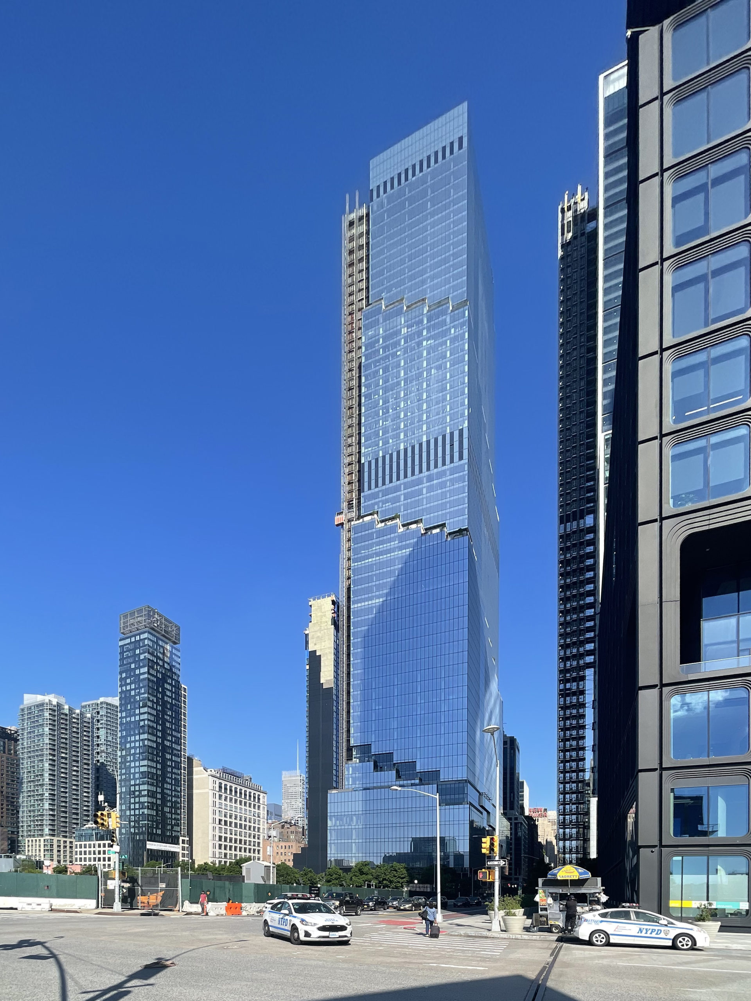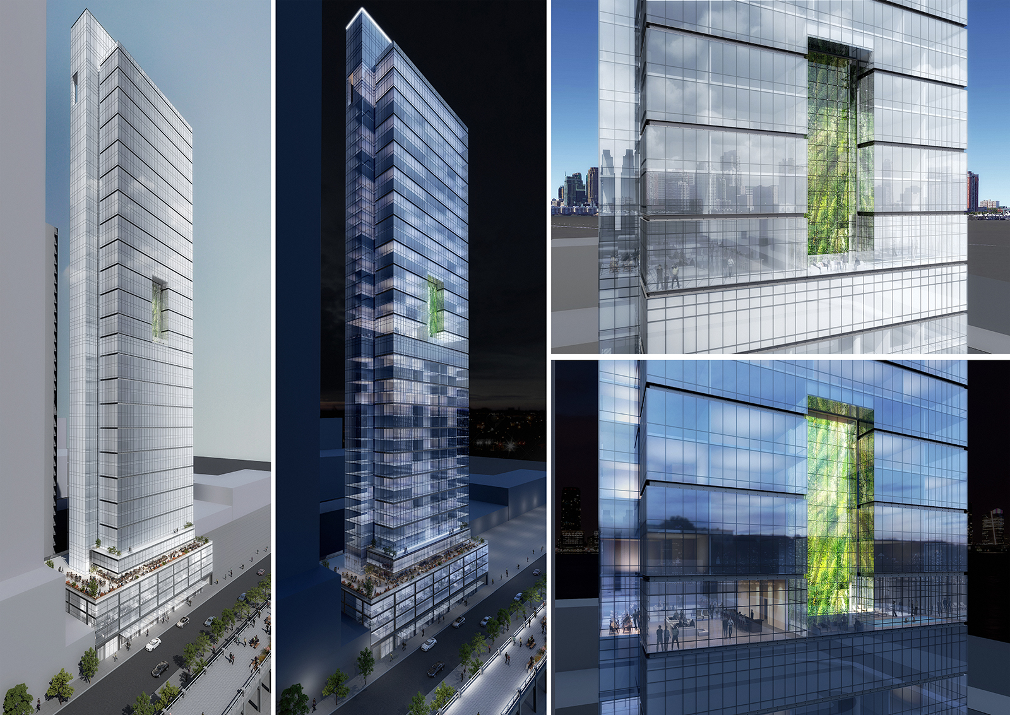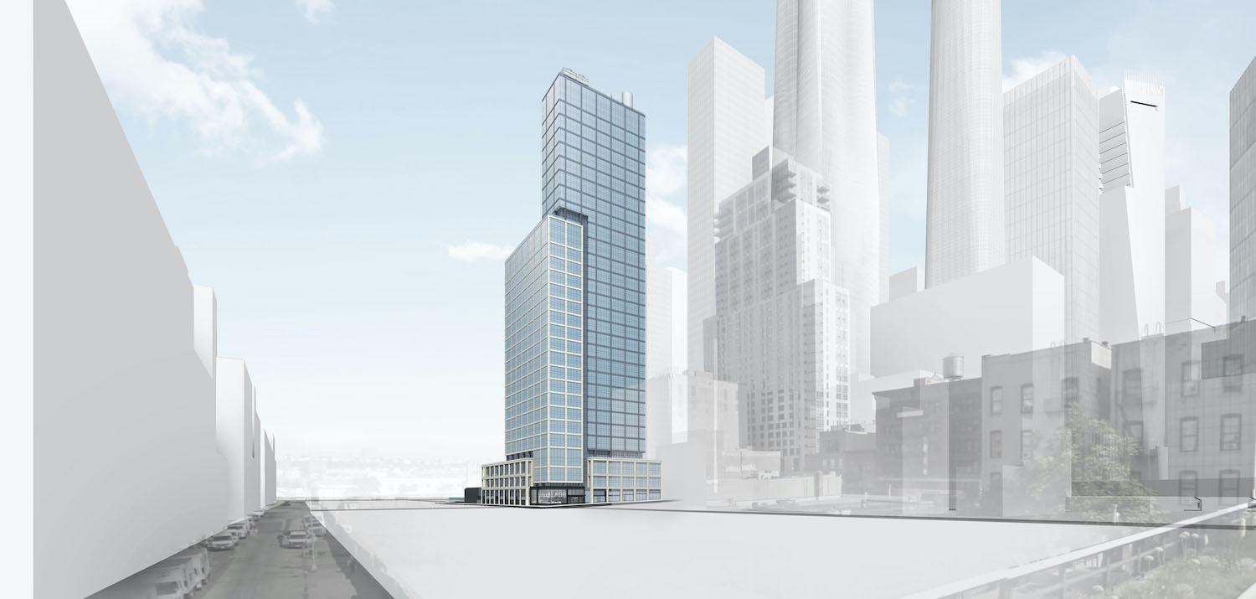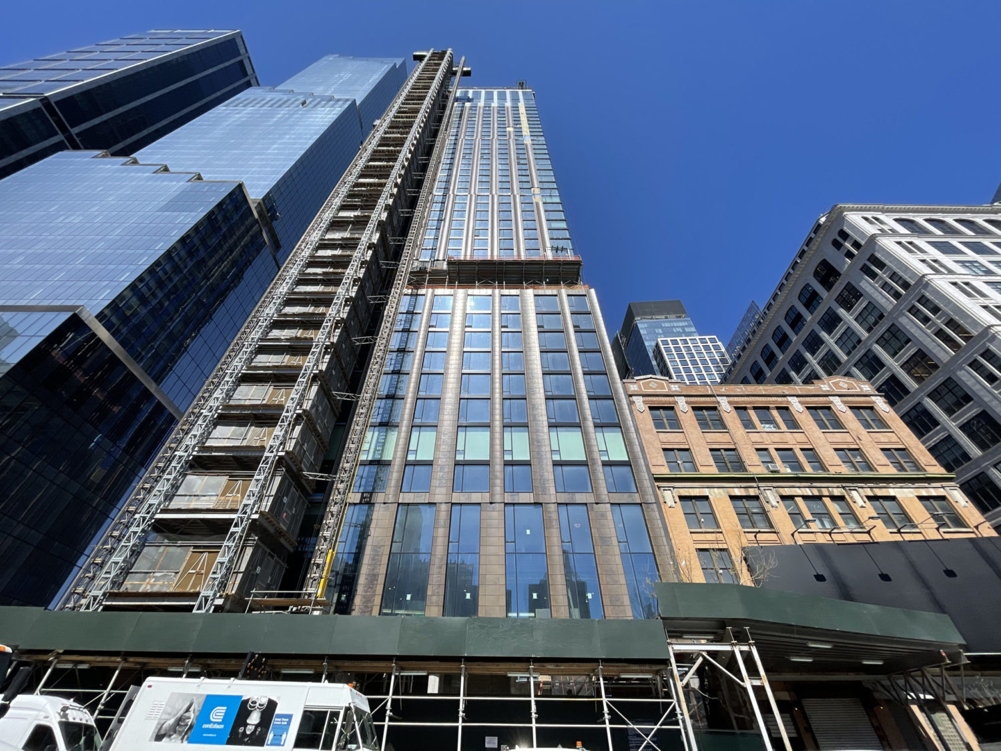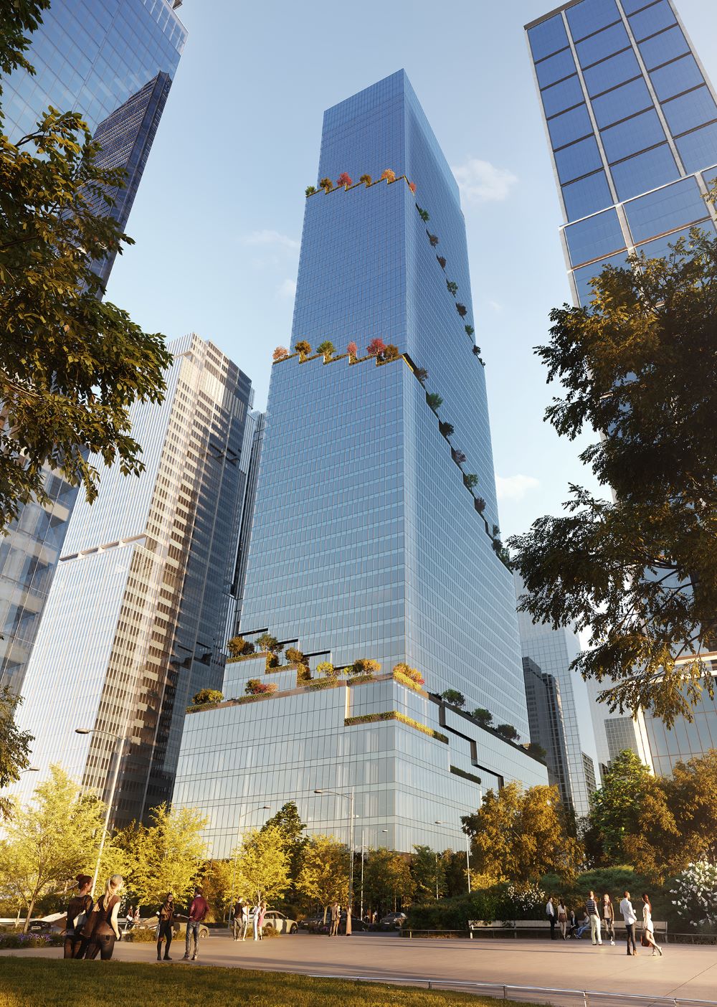The Spiral’s Glass Façade Nears Completion at 66 Hudson Boulevard in Hudson Yards, Manhattan
Façade work is coming to a close on The Spiral, a 66-story commercial supertall at 66 Hudson Boulevard in Hudson Yards. Designed by Bjarke Ingels Group and developed by Tishman Speyer, the 1,041-foot-tall skyscraper will yield 2.85 million square feet of office space and is expected to cost nearly $3.7 billion. Turner Construction Company is the general contractor, Banker Steel provided the steel work, and Permasteelisa is serving as the contractor for the glass enclosure for The Spiral, which occupies a full city block between Tenth and Eleventh Avenues and 34th and 35th Streets.

