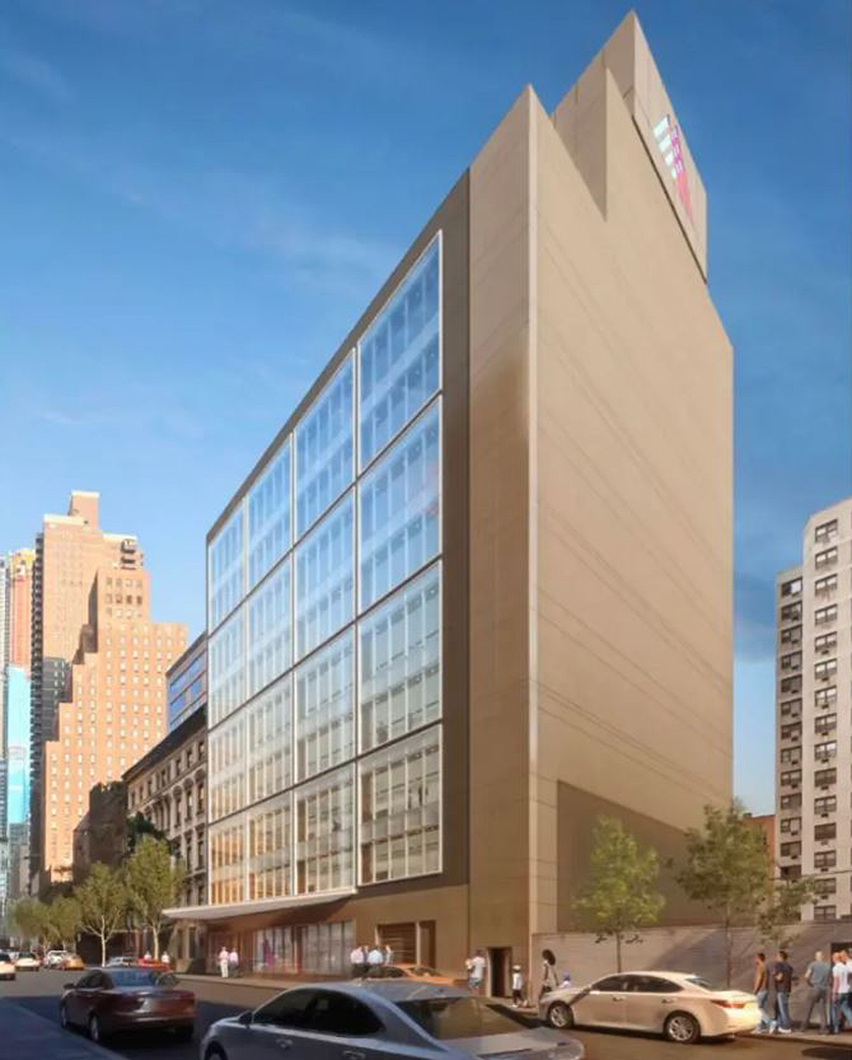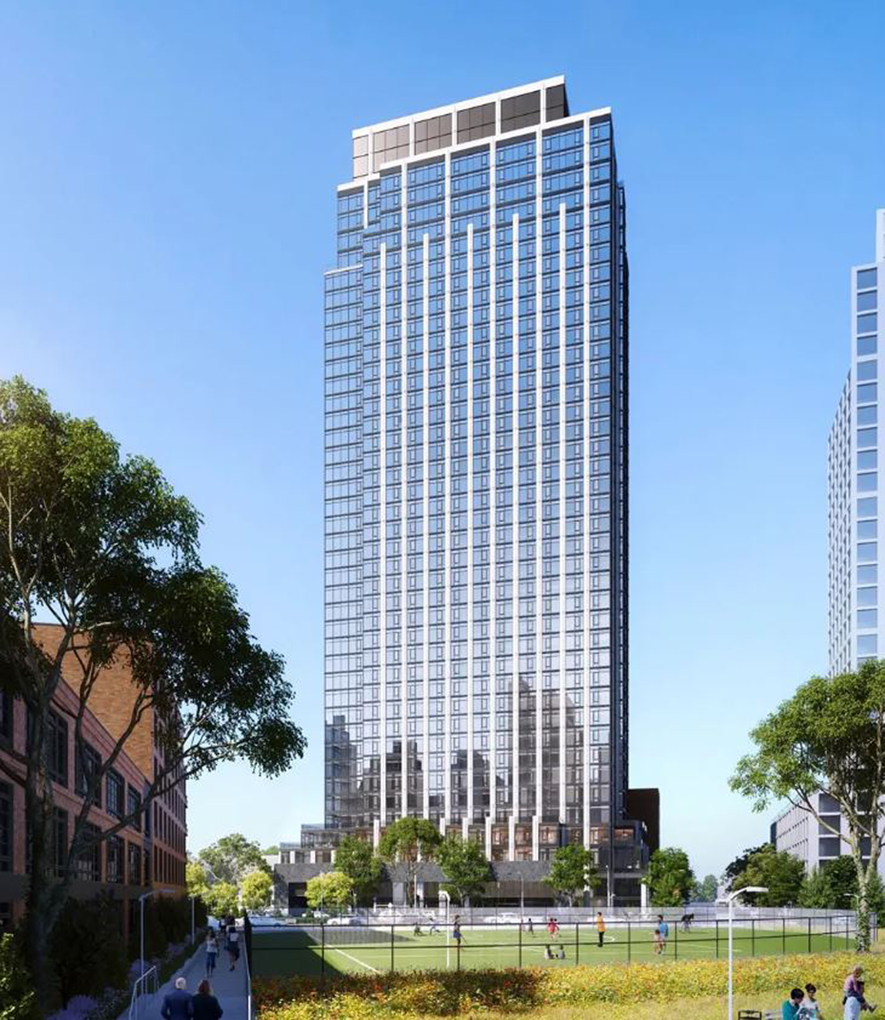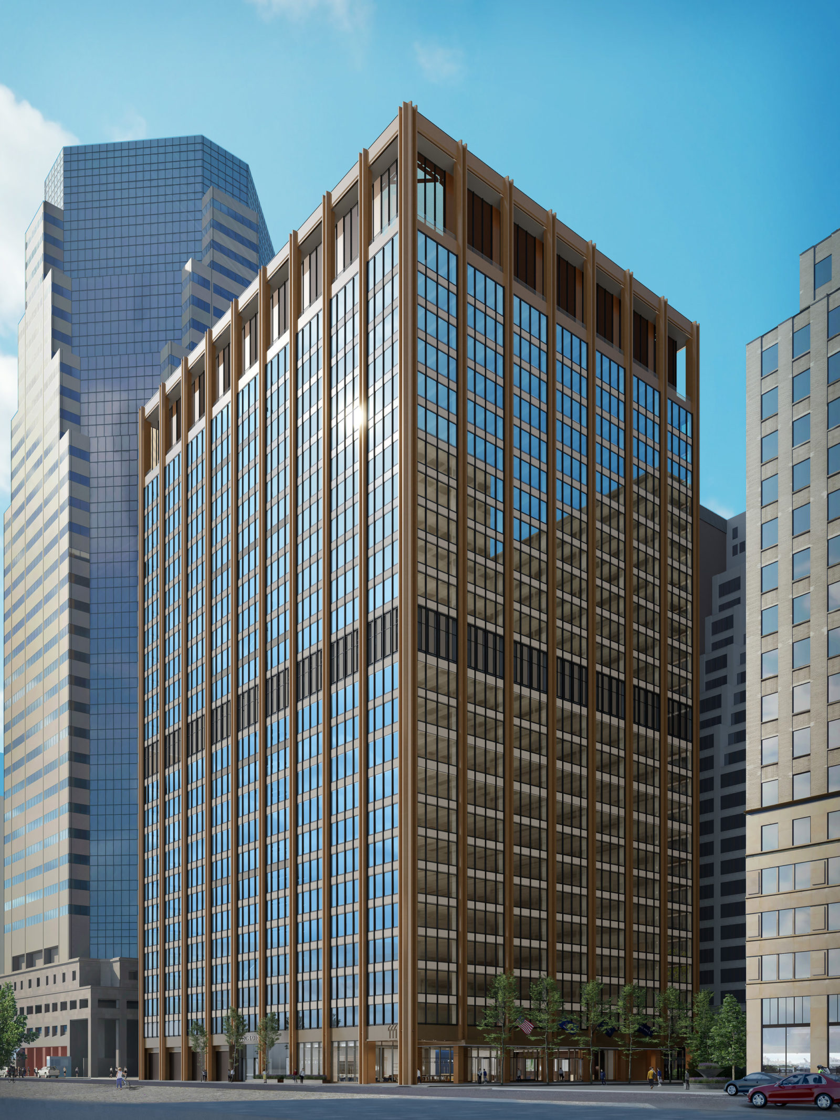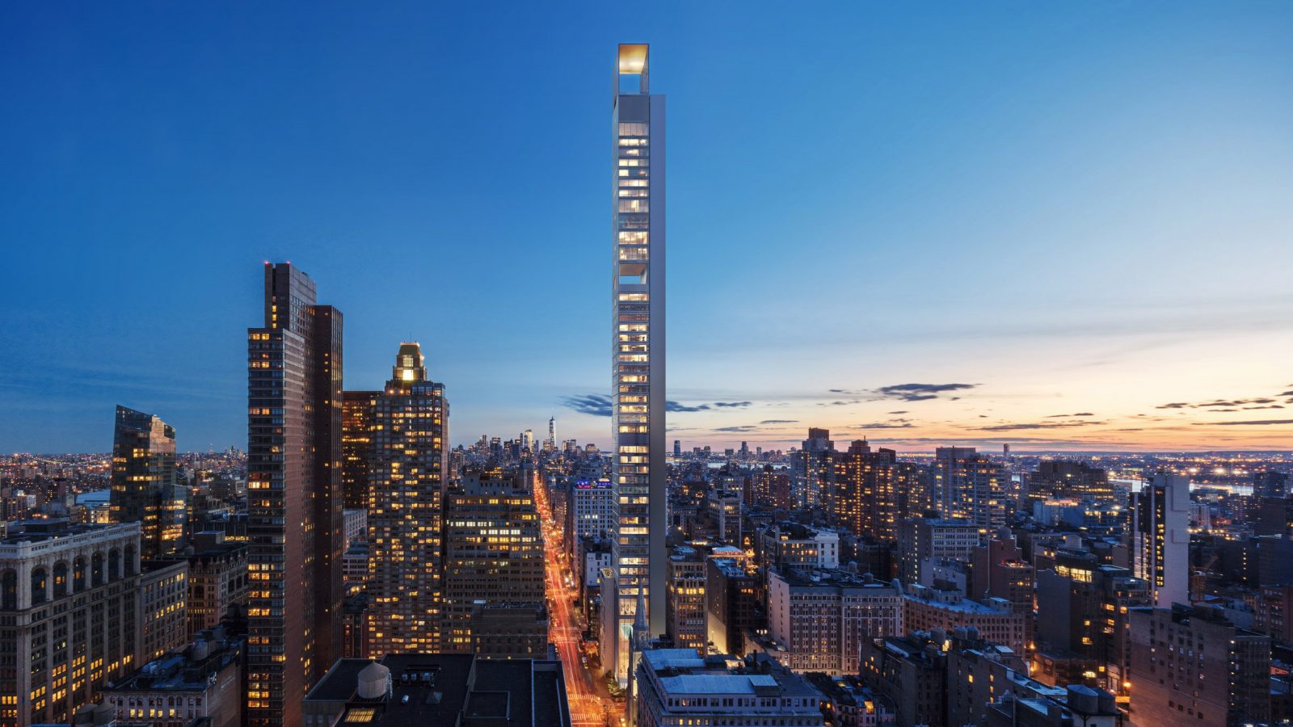Renovation Continues for Mount Sinai Surgical Innovation Center at 432 West 58th Street in Hell’s Kitchen, Manhattan
Construction is progressing on the Mount Sinai Comprehensive Center For Surgical Innovation (CCSI), an 11-story building at 432 West 58th Street in Hell’s Kitchen. The project involves the renovation and modernization of the 52-year-old, 172,000-square-foot structure, which the hospital purchased back from the Italian school La’Scuola d’Italia for $75.1 million in 2018 three years after parting with it for $55 million. Lendlease is the general contractor for the project, which is being carried out with the help of an $11.6 million grant from the New York City Economic Development Corporation (NYCEDC). The property is located between Ninth and Tenth Avenues, directly across 58th Street from the hospital’s main campus.





