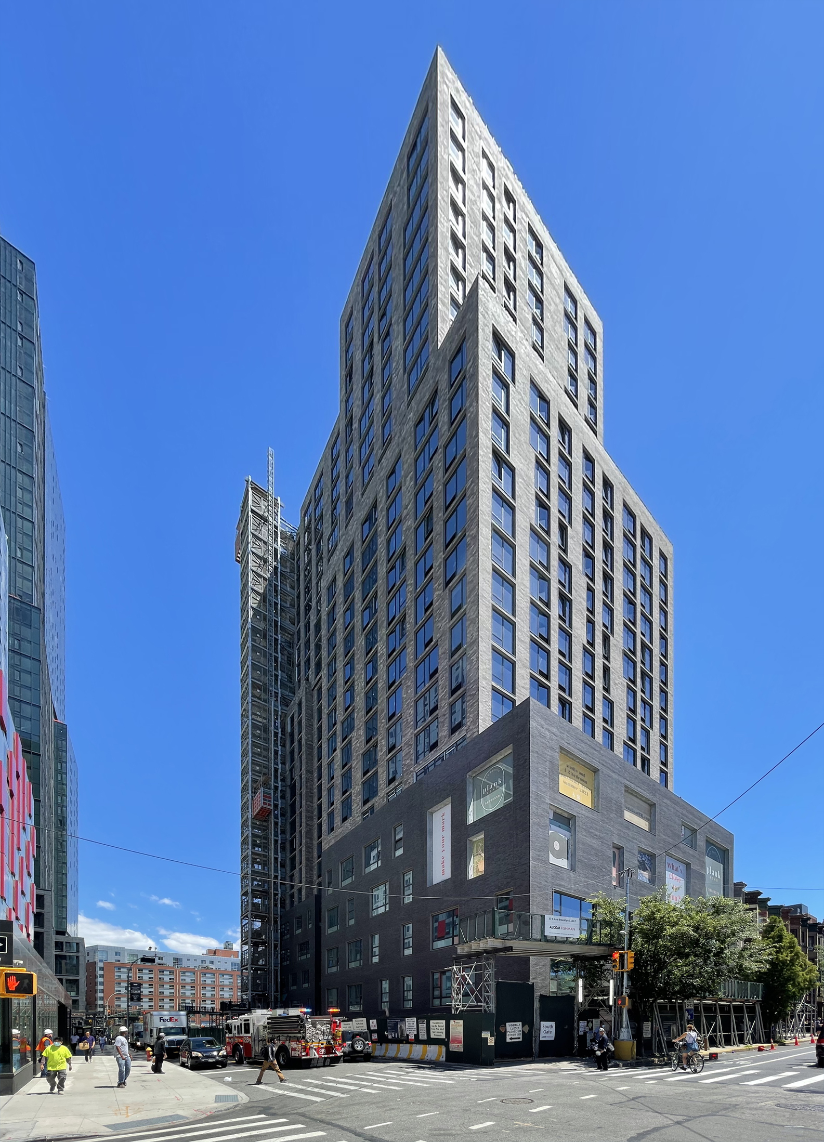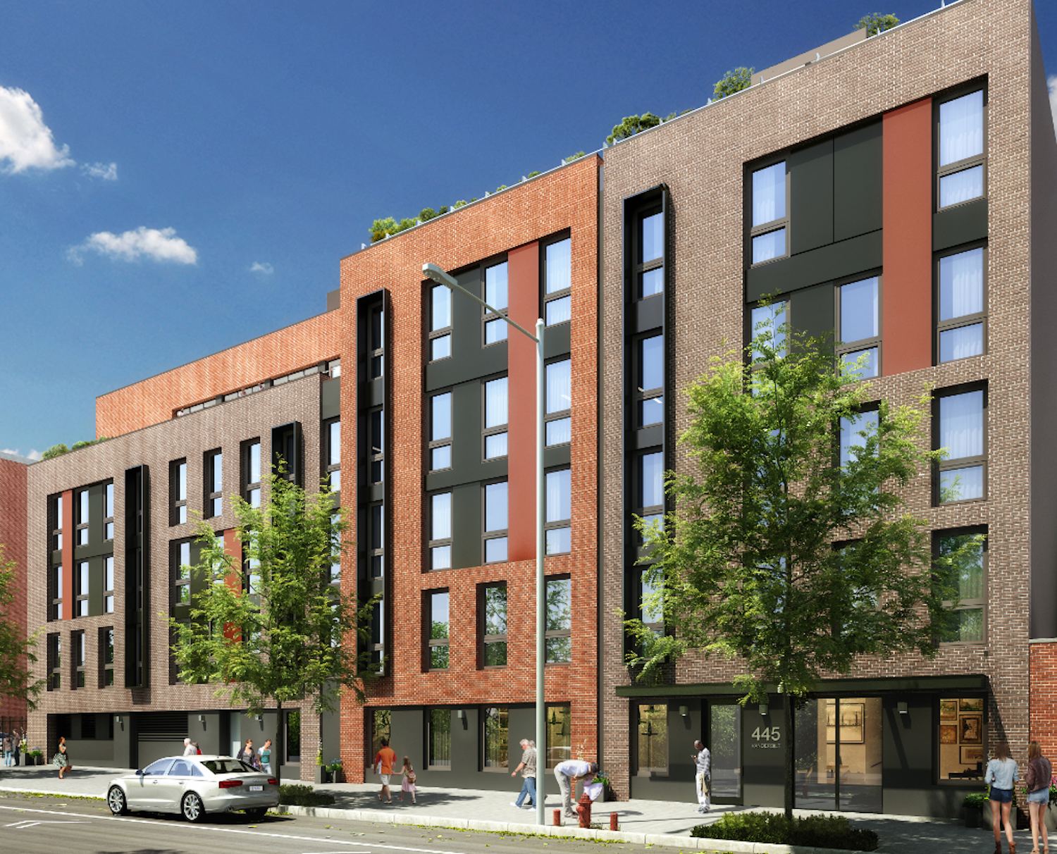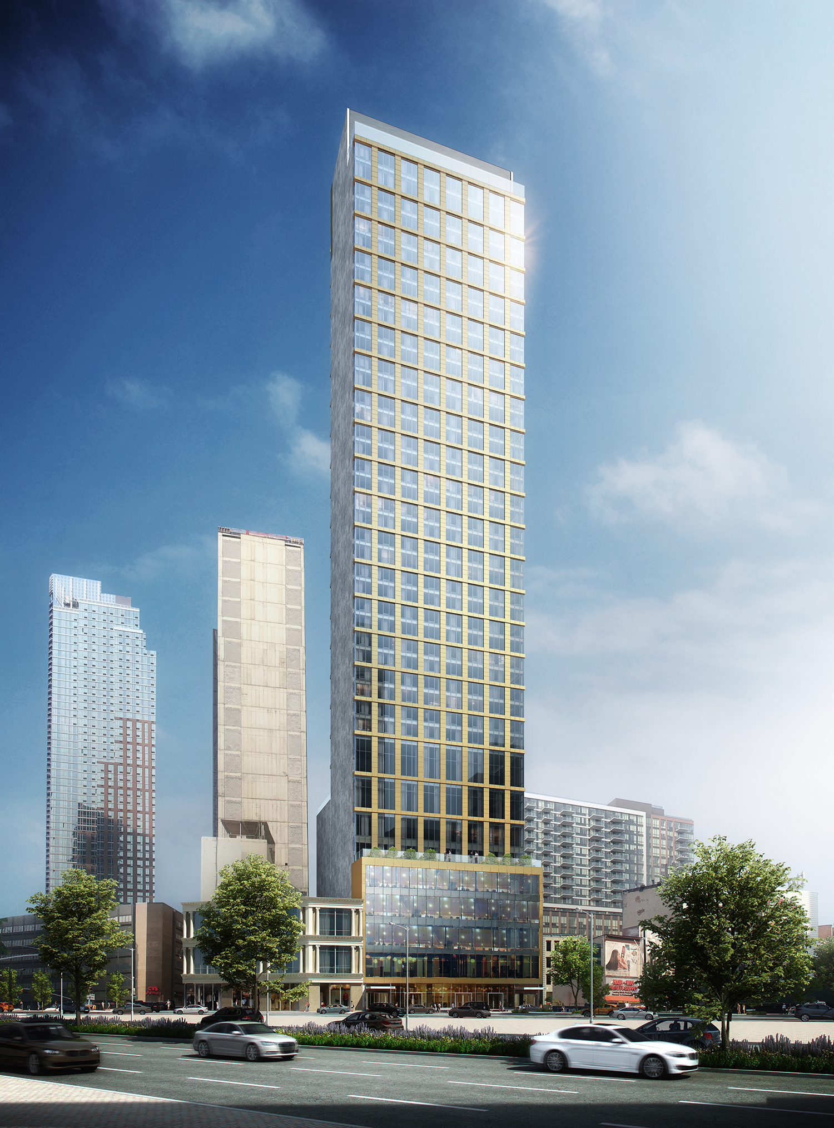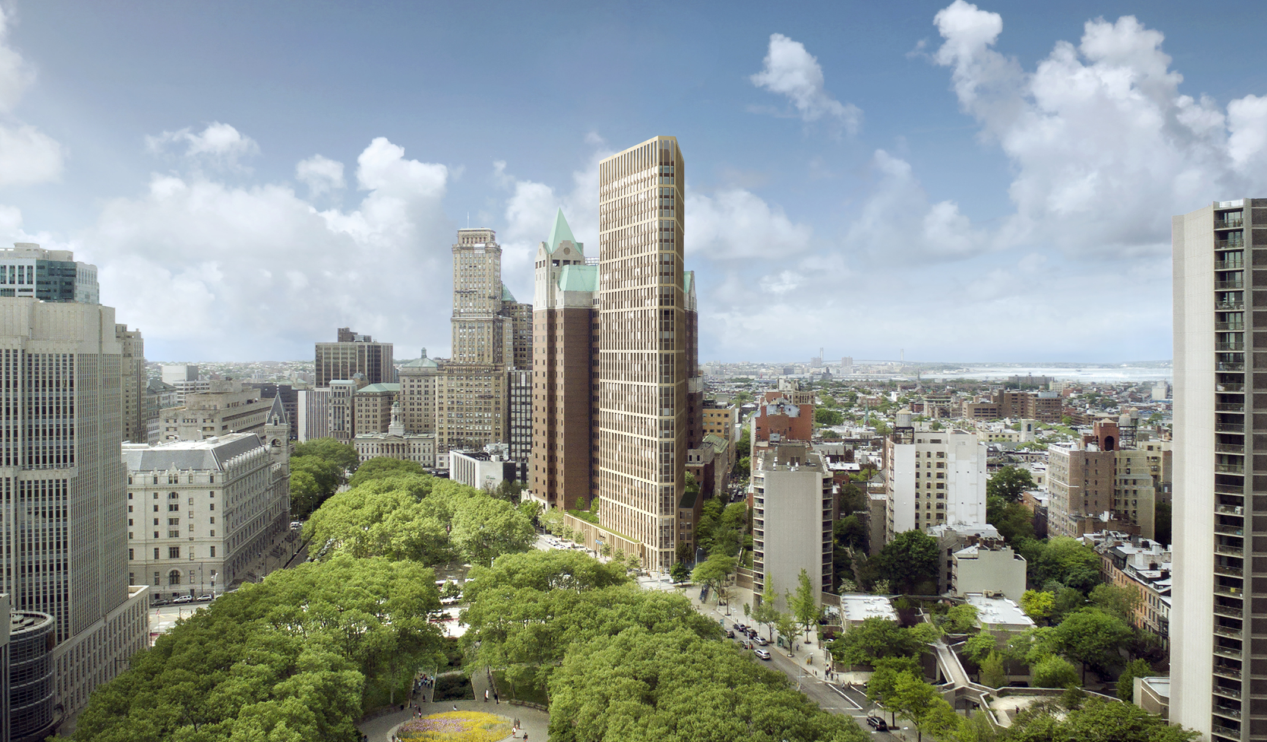Plank Road’s Façade Nears Completion at 662 Pacific Street in Prospect Heights, Brooklyn
Exterior work is nearing completion on Plank Road, a 27-story residential building at 662 Pacific Street in Prospect Heights, Brooklyn. Formerly addressed as 37 Sixth Avenue, 495 Dean Street, and 664 Pacific Street, the 209,451-square-foot structure is designed by Marvel Architects and developed by The Brodsky Organization and will bring 312 rental units to the Pacific Park complex. The rectangular parcel is located between Dean and Pacific Streets.





