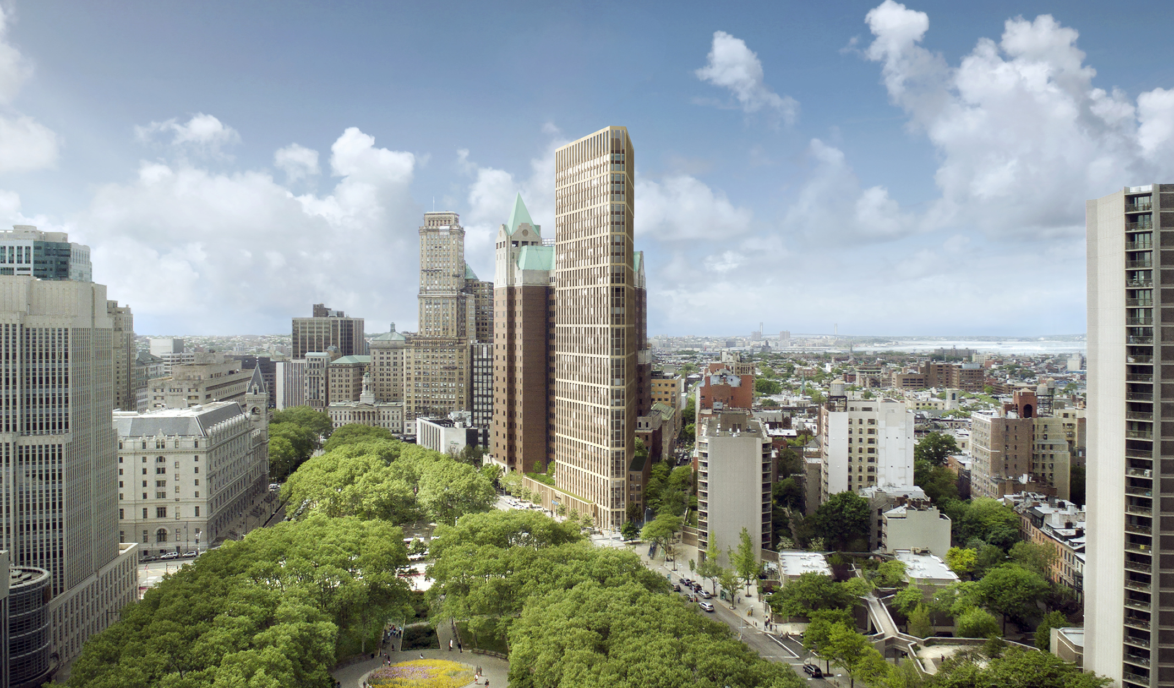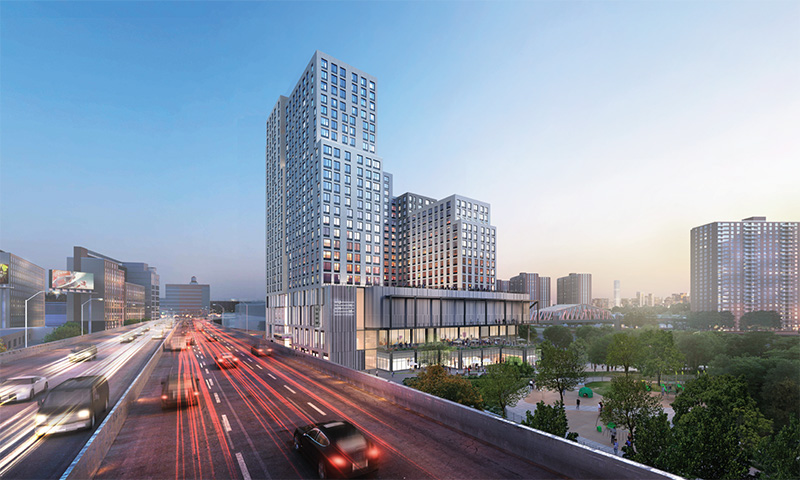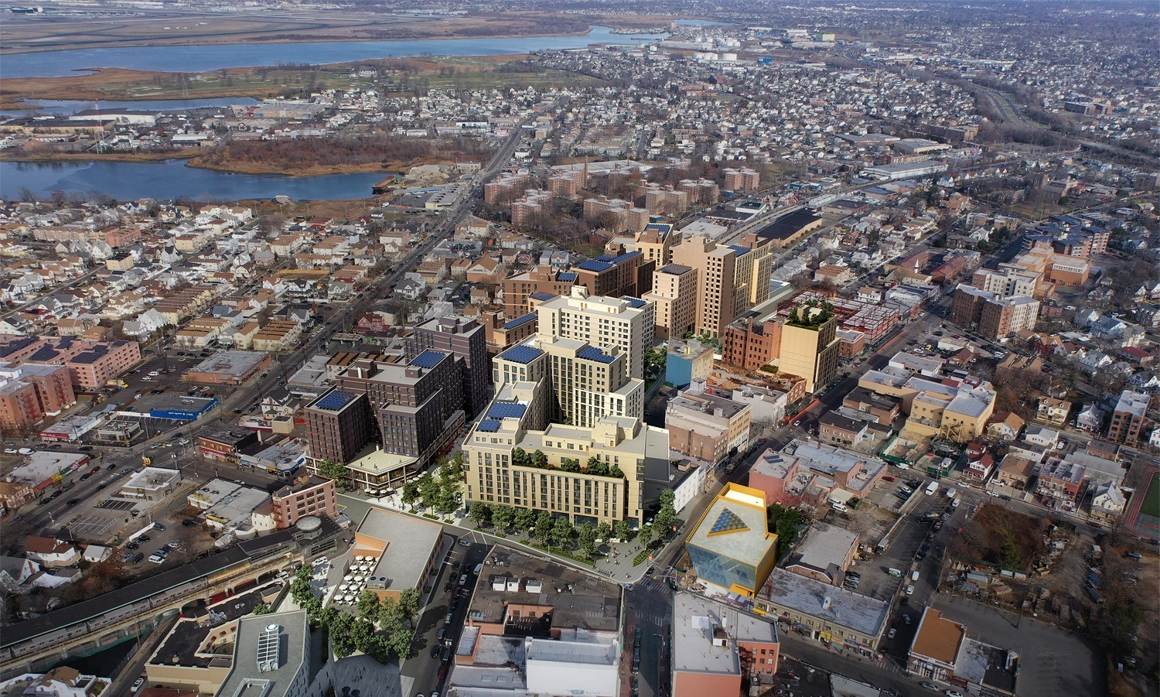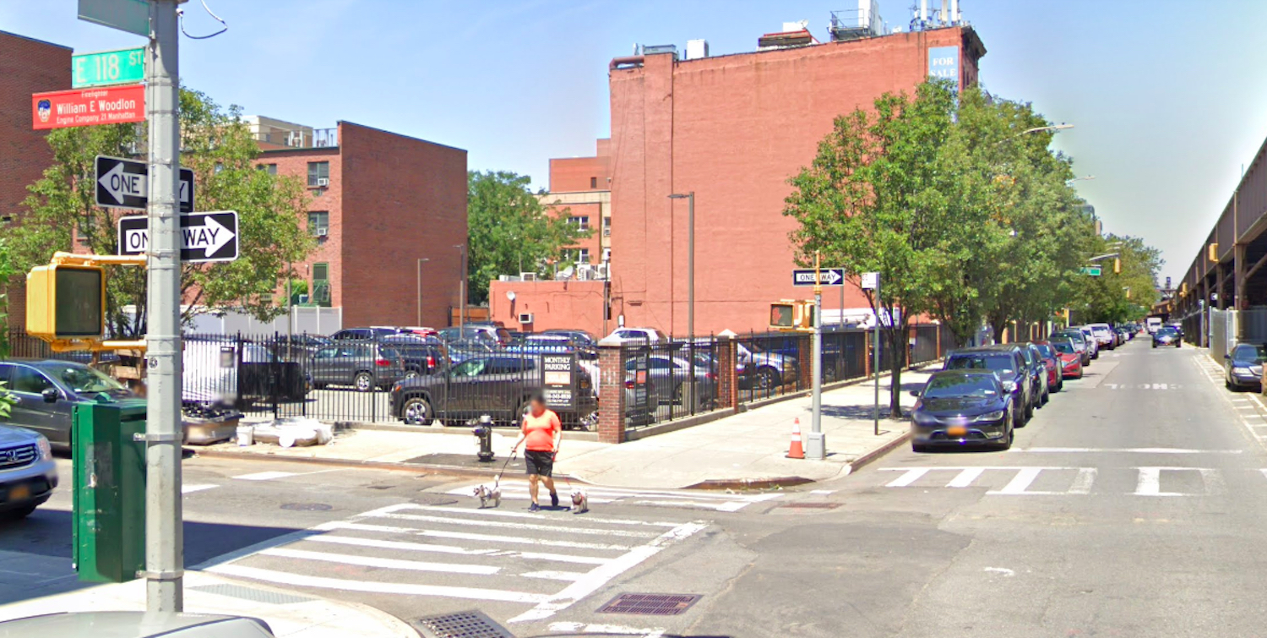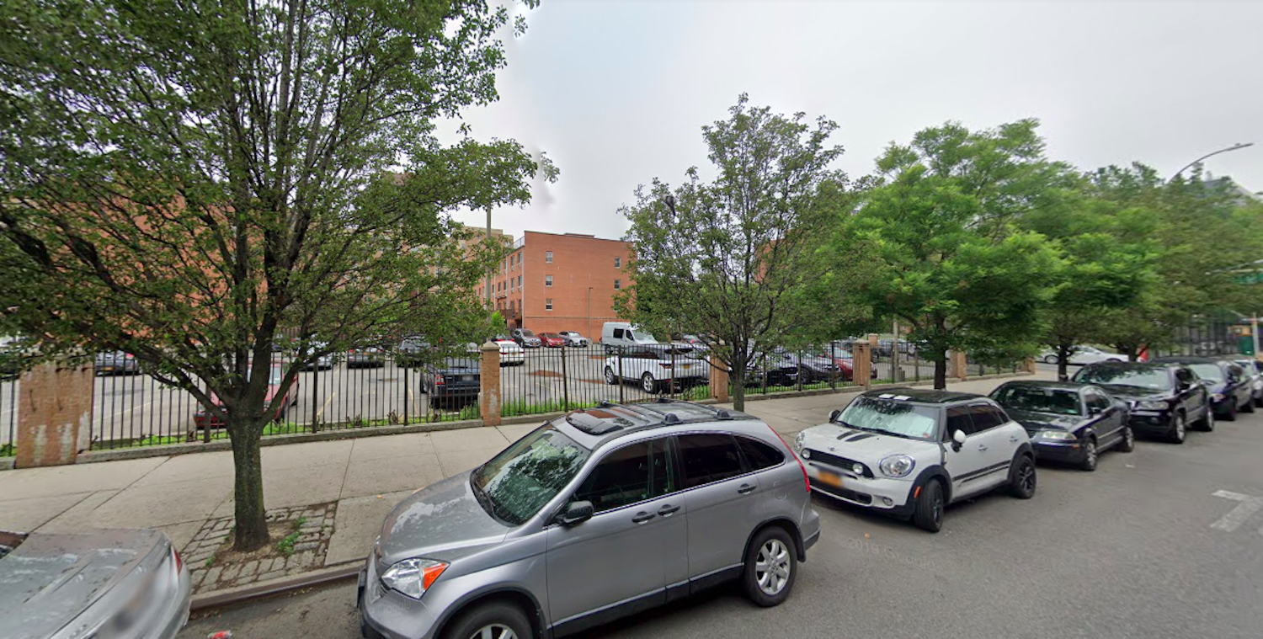One Clinton’s Stone Façade Continues to Rise in Brooklyn Heights
Curtain wall installation is progressing on One Clinton, a 36-story mixed-use building in Brooklyn Heights. Alternately addressed as 280 Cadman Plaza West, the Flatiron-esque structure is designed by Marvel Architects and developed by Hudson Companies and will span 295,000 square feet with 134 residential units. The project will also house a 9,000-square-foot STEM research center and One Clinton Street Library, a new public library that replaces the former Brooklyn Heights Library that once stood on the site.

