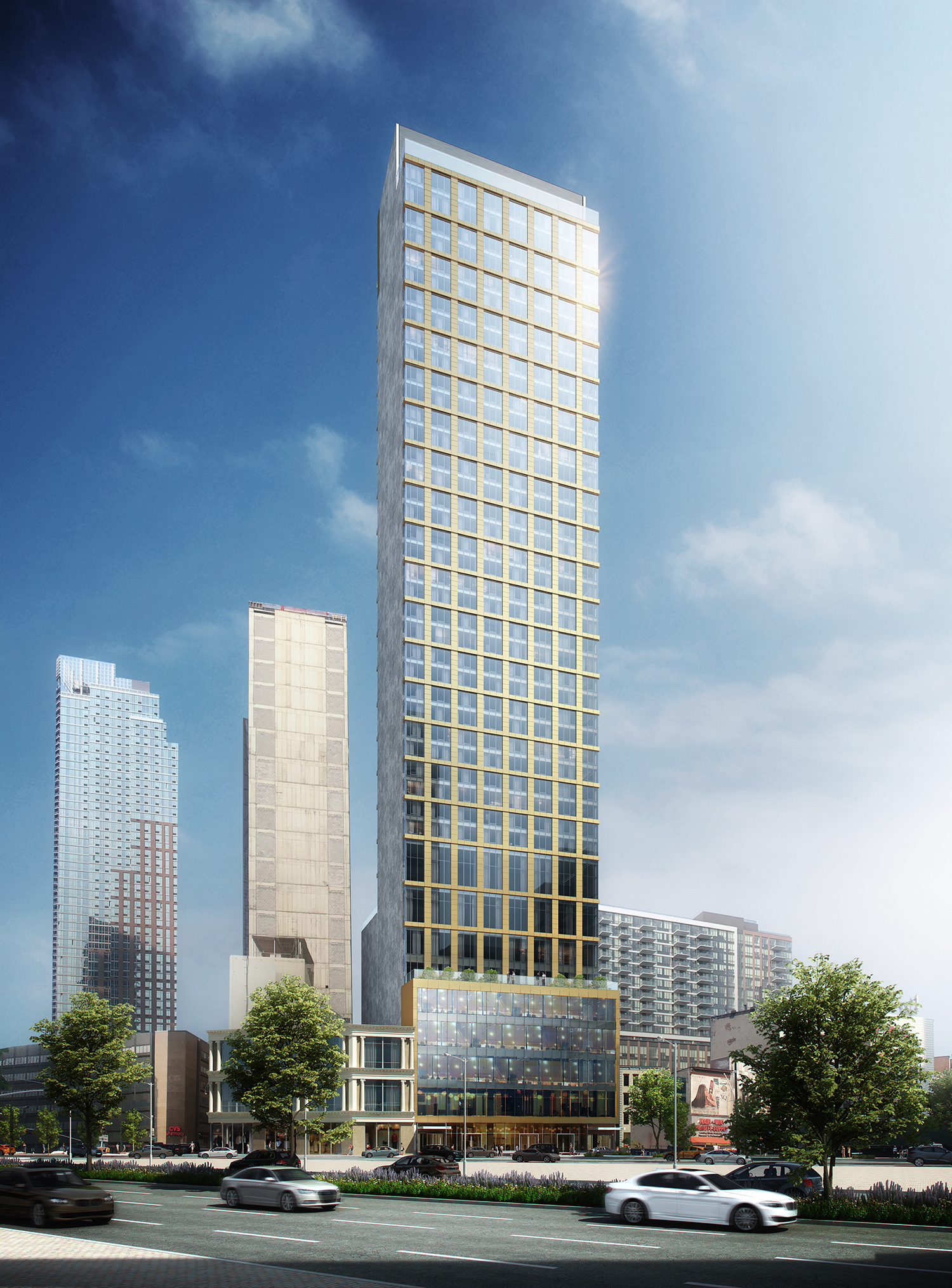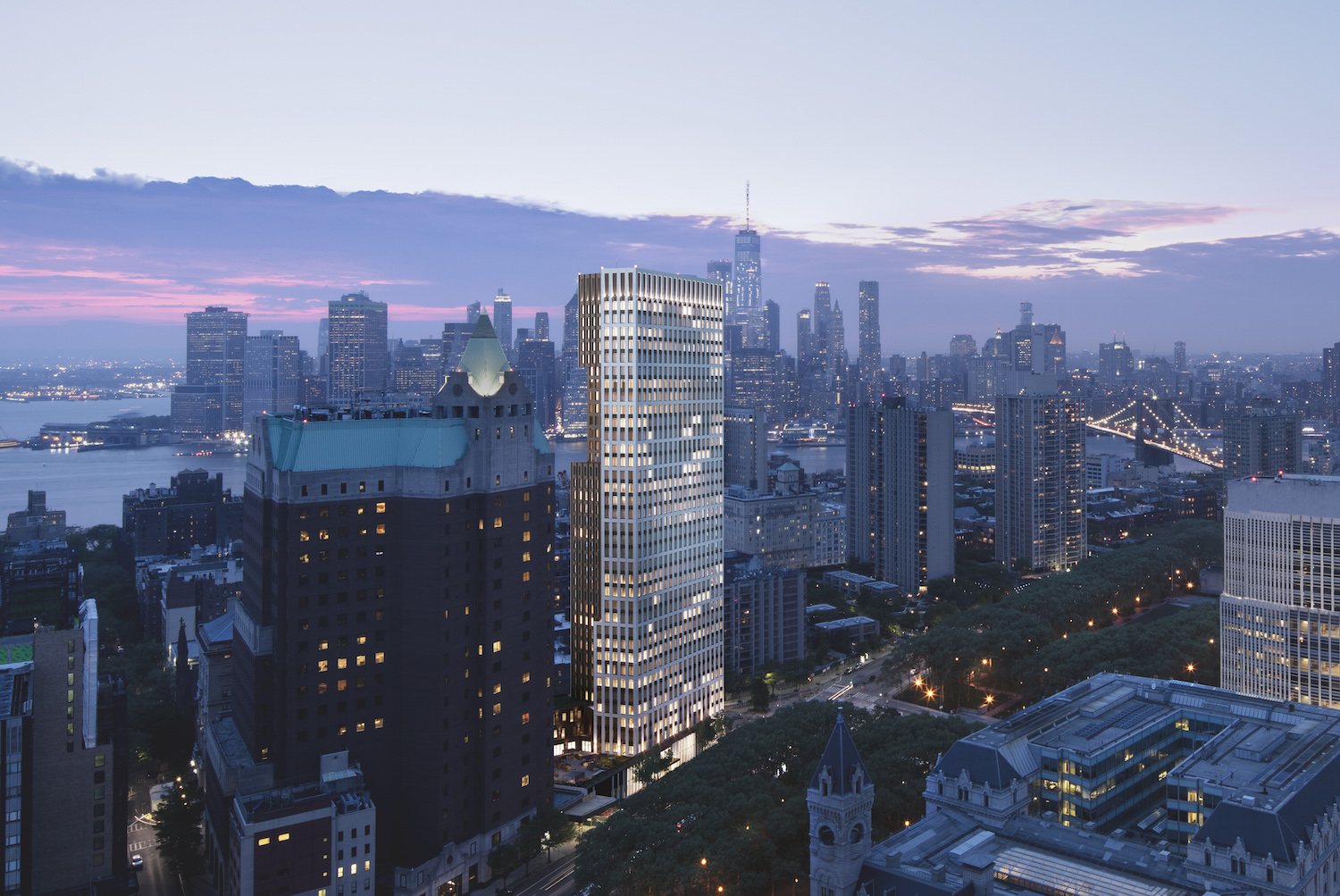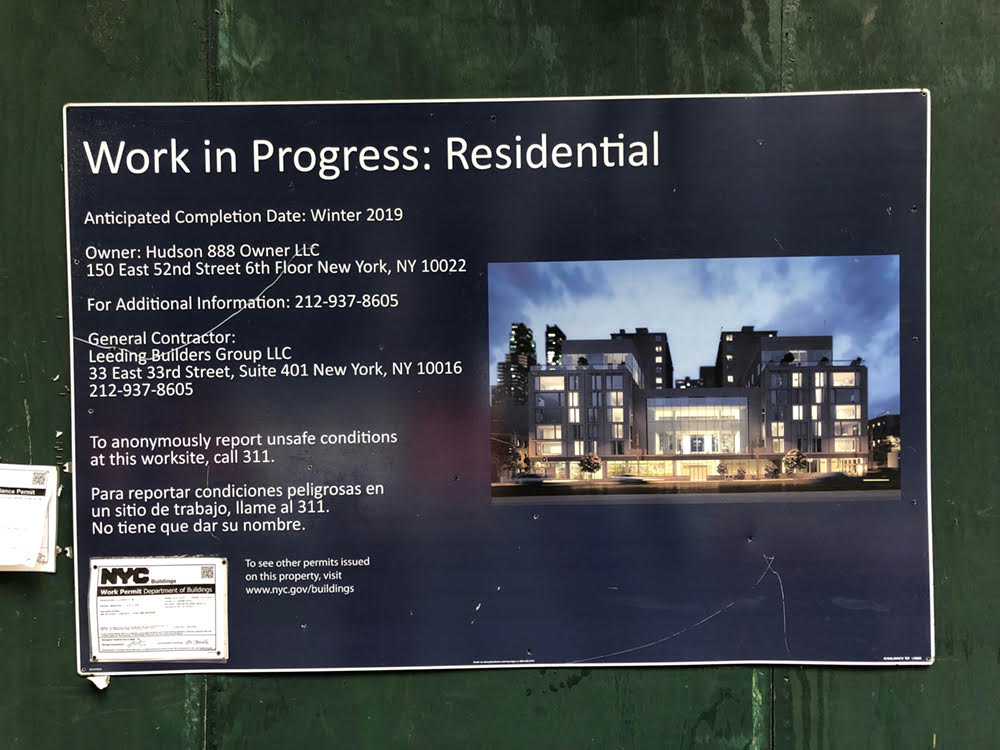Installation Begins on 540 Fulton Street’s Façade in Downtown Brooklyn
Installation has begun on the first portions of the glass curtain wall of the main profile at 540 Fulton Street, a mixed-use skyscraper in Downtown Brooklyn. Located at the corner of Fulton Street and Flatbush Avenue, work on the 511-foot-tall reinforced concrete structure topped out in the fourth quarter of 2019. The 43-story building is designed by Marvel Architects and developed by Jenel Management. The project will contain 330,000 square feet, with 71,844 square feet allocated to commercial use and 22,054 square feet designated for retail on the lower floors. The remaining 239,142 square feet will be spread across 327 residential units. Zebian International Facade Solutions is the manufacturer for the curtain wall.



