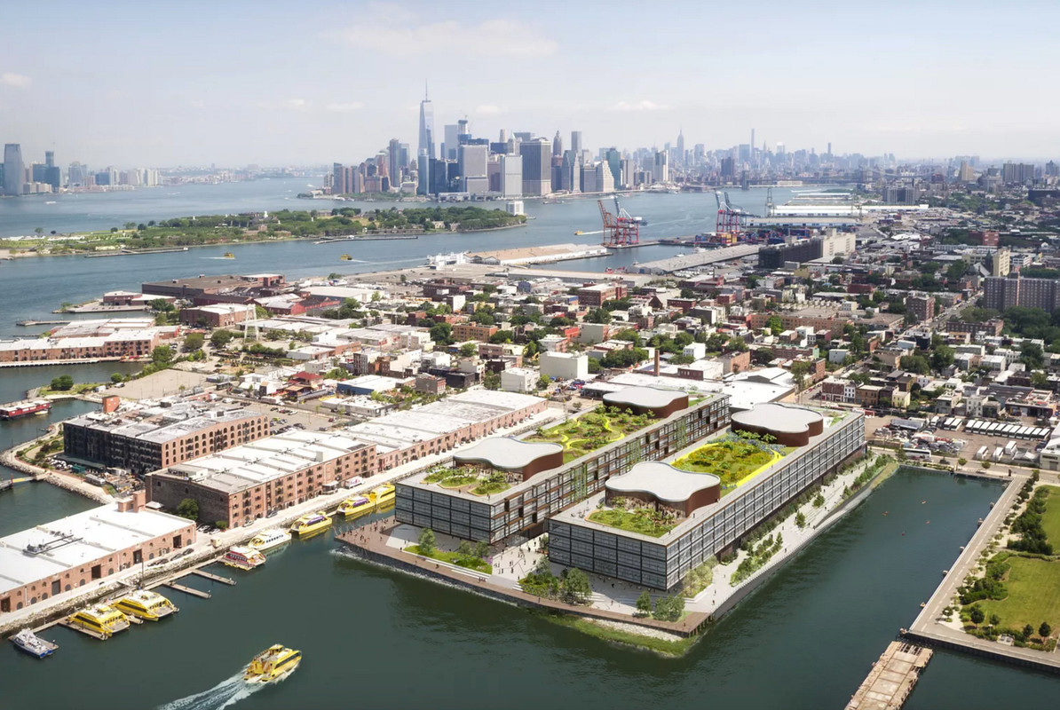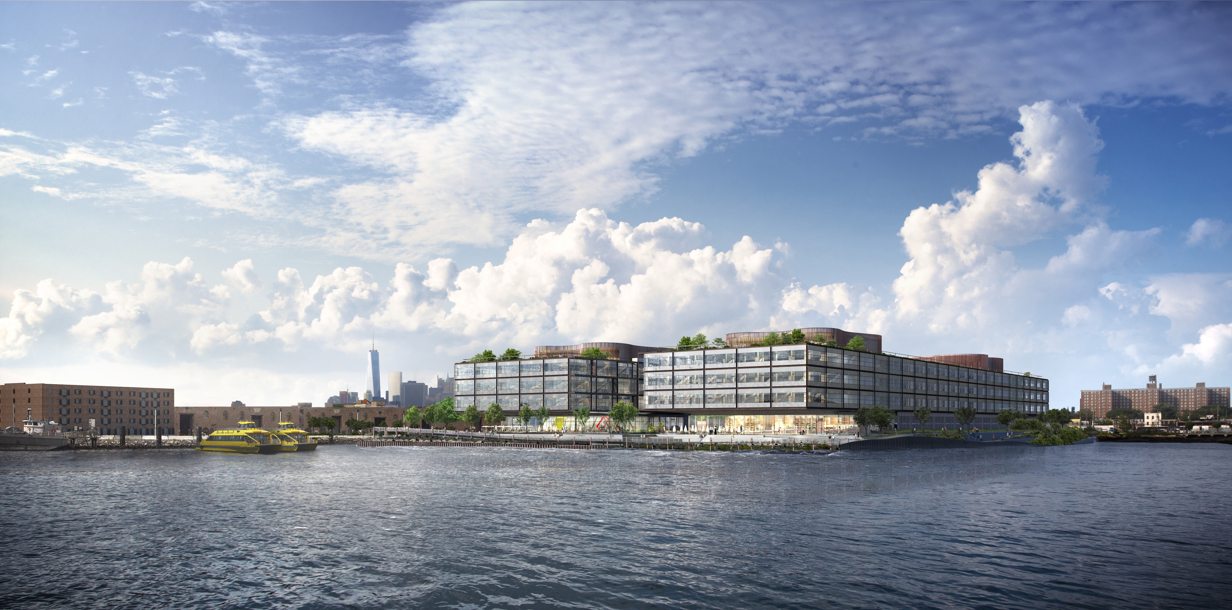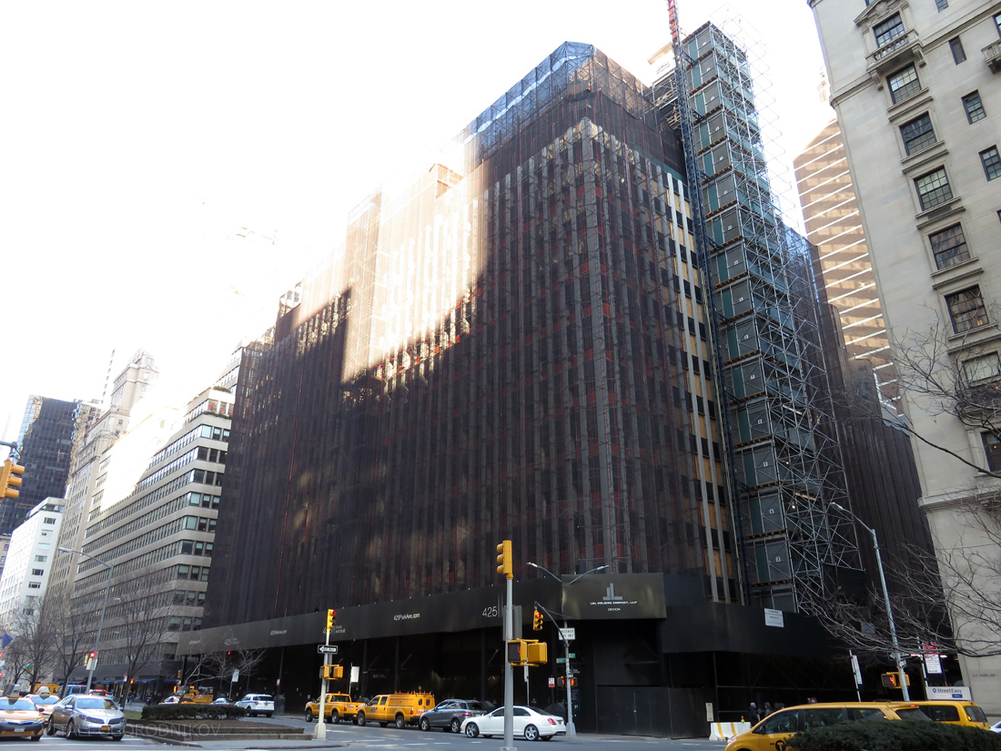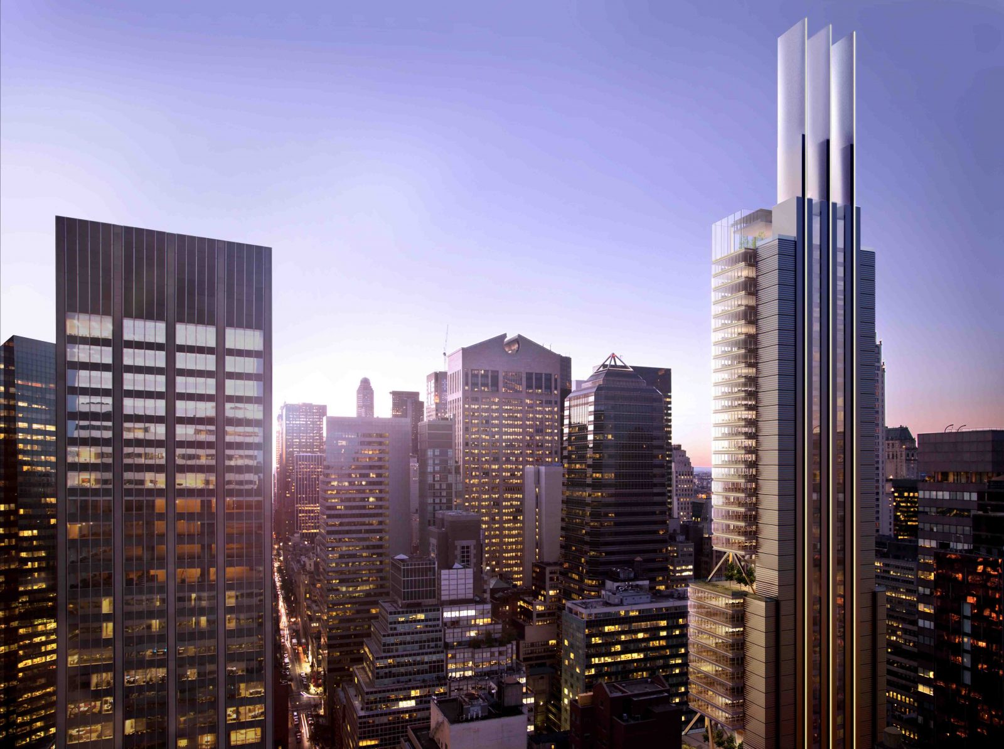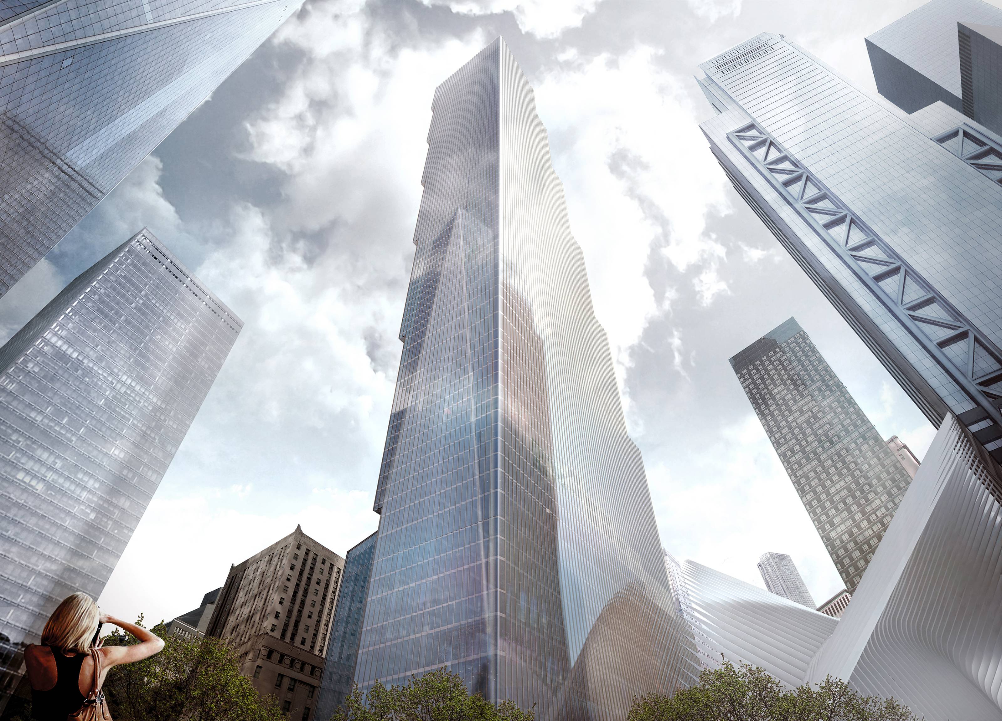New Rendering Revealed of Two-Building Office Complex Planned at 270 Richards Street, Red Hook
An overhead rendering has been revealed of the planned two-building, four-story (plus penthouse) office complex, dubbed Red Hoek Point and located at 270 Richards Street, the former site of the Revere Sugar Refinery in Red Hook. The rendering, published by Curbed NY, shows off the project’s outdoor spaces, which will include a central plaza, waterfront esplanade, and landscaped rooftop terraces. YIMBY reported on the project’s new building applications in June. The filings described an office complex encompassing 1,135,610 square feet, of which 645,103 square feet will be commercial space for offices and retail. Thor Equities, the developer, is planning a 1,112-car parking garage in the cellar, although a variance must first be obtained to build it. Ground-floor retail and restaurant space will measure 23,000 square feet. Sir Norman Foster’s London-based Foster + Partners is the design architect, while Adamson Associates Architects is serving as the executive architect. Groundbreaking is expected this fall.

