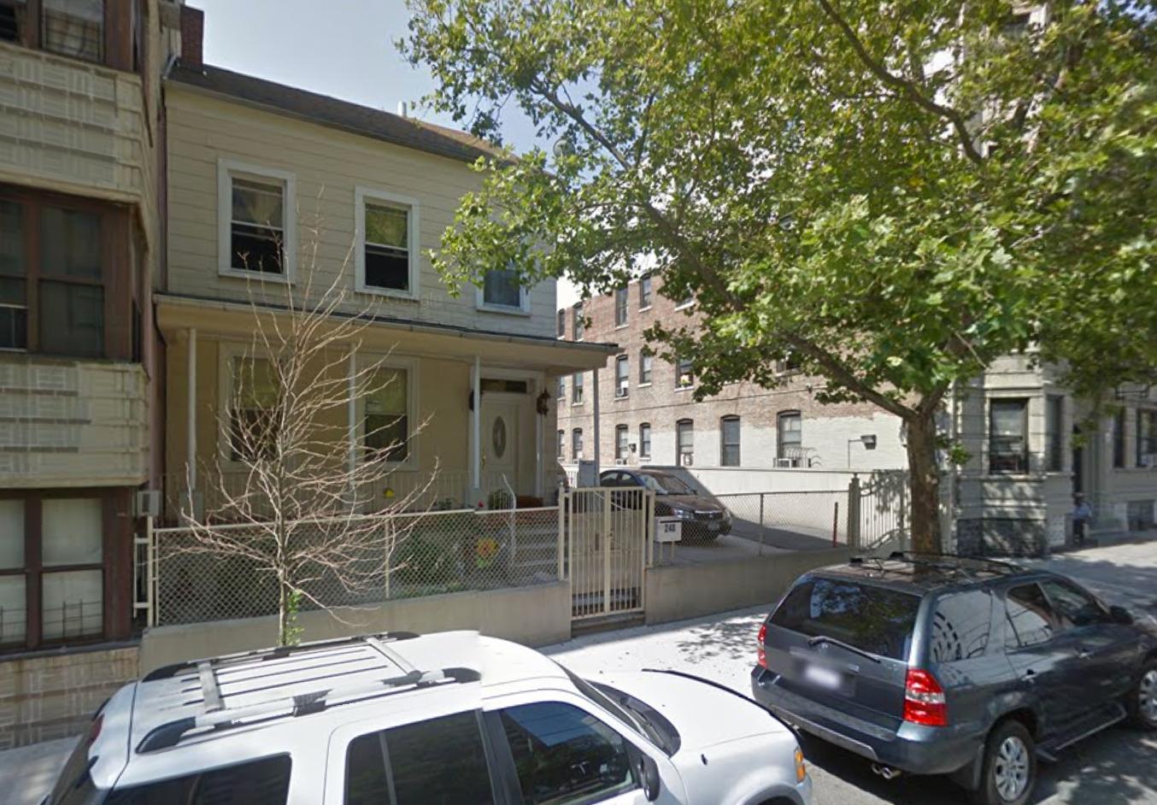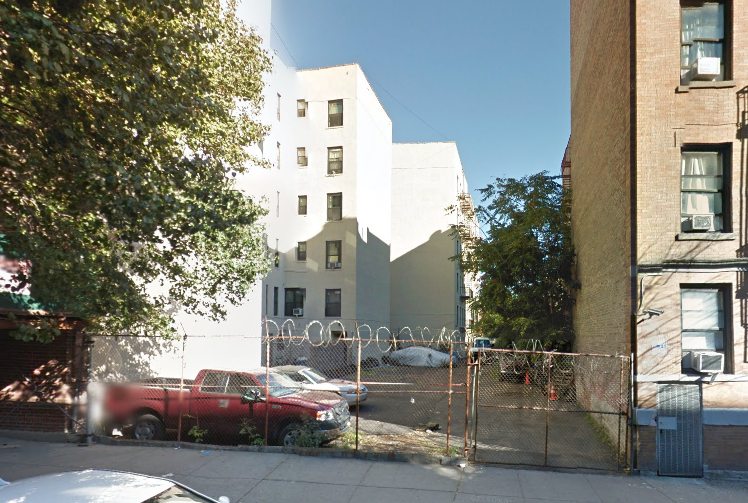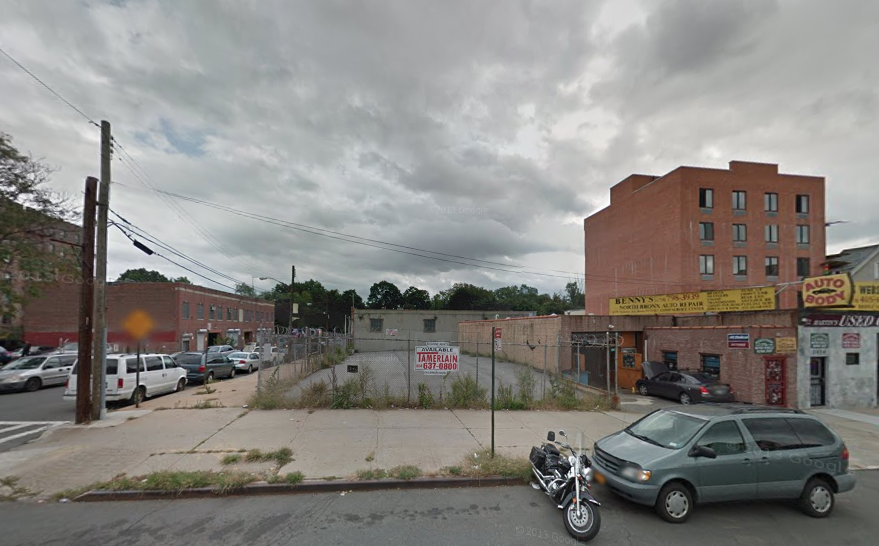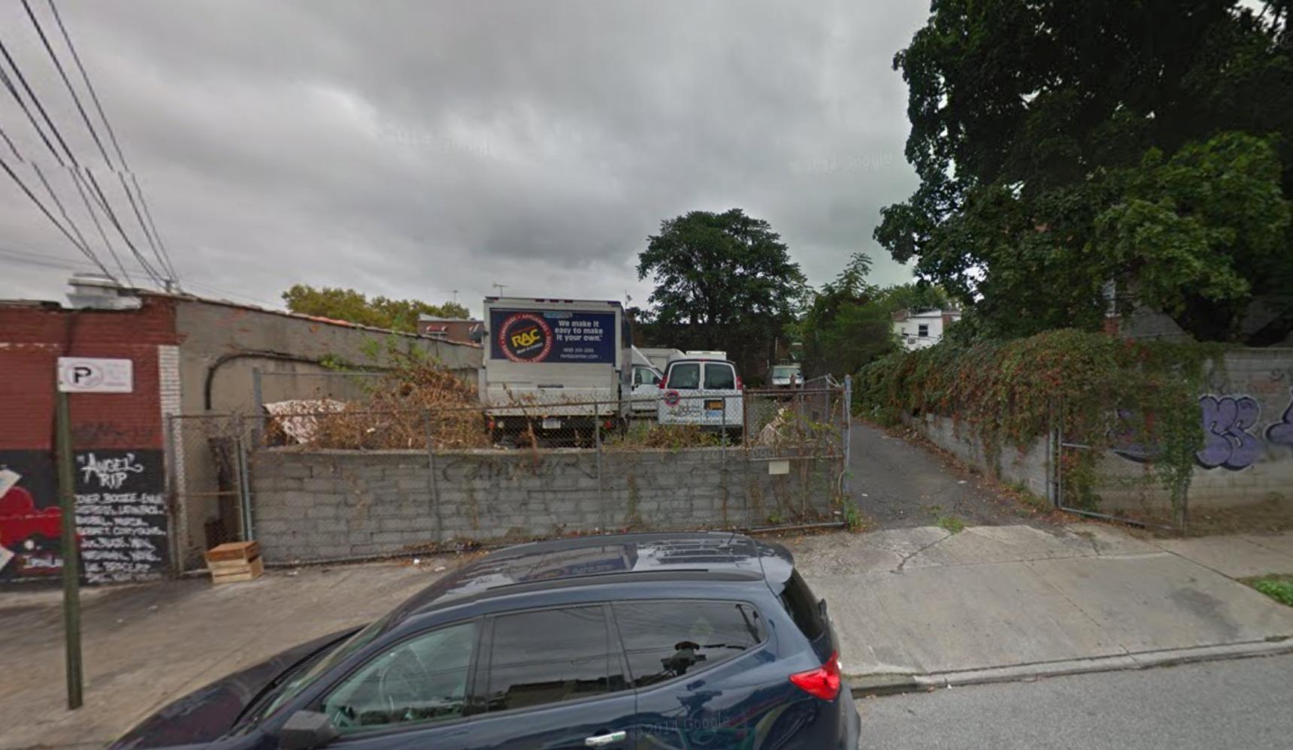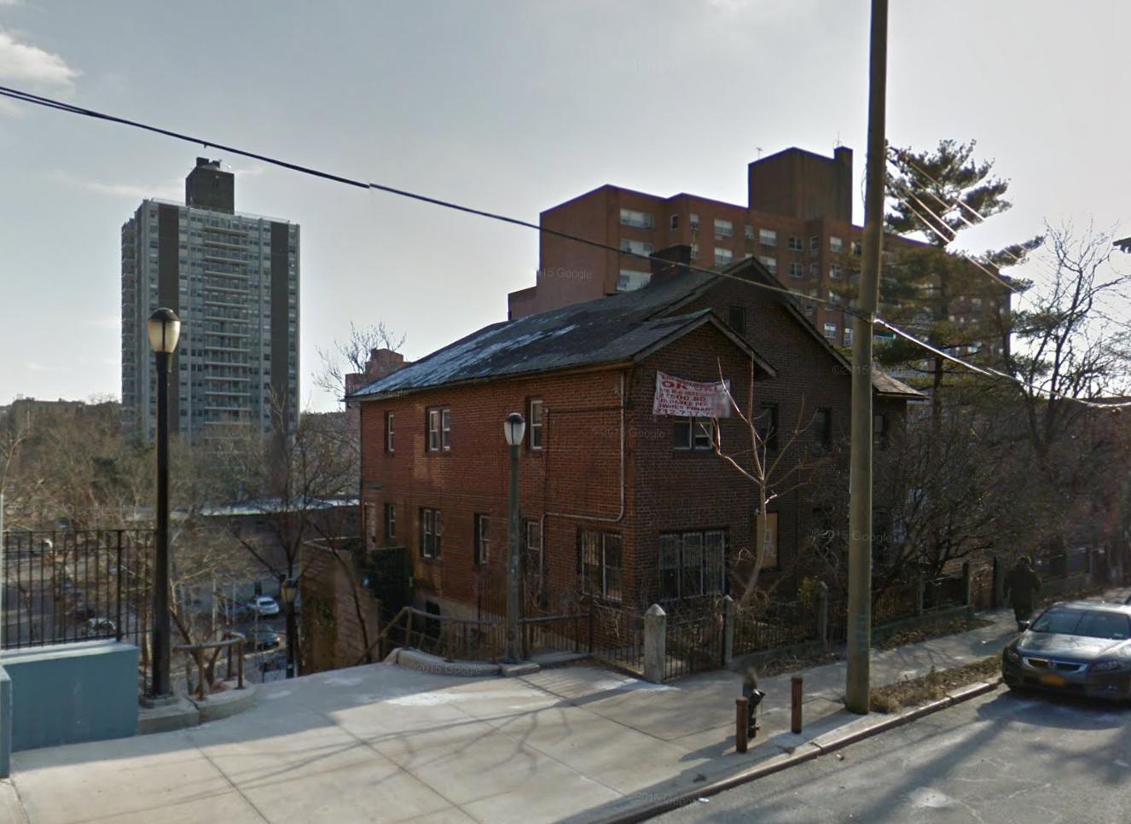Eight-Story, 39-Unit Apartment Building Filed At 240 East 178th Street, Mount Hope
Kim Tasher of SKF Development has filed applications for an eight-story, 39-unit residential building at 240 East 178th Street, in Mount Hope, located around the corner from the Tremont Avenue stop on the B and D trains. The project will encompass 27,603 square feet and its residential units, which appear to be market-rate, will average a rental-sized 648 square feet apiece. The new building will include laundry and a 782-square-foot recreation area in the cellar. Mohammad Badaly’s Mount Vernon-based Badaly Architects is the architect of record. The 50-foot-wide lot is currently occupied by a two-story wood-frame house, for which demolition permits have not been received.

