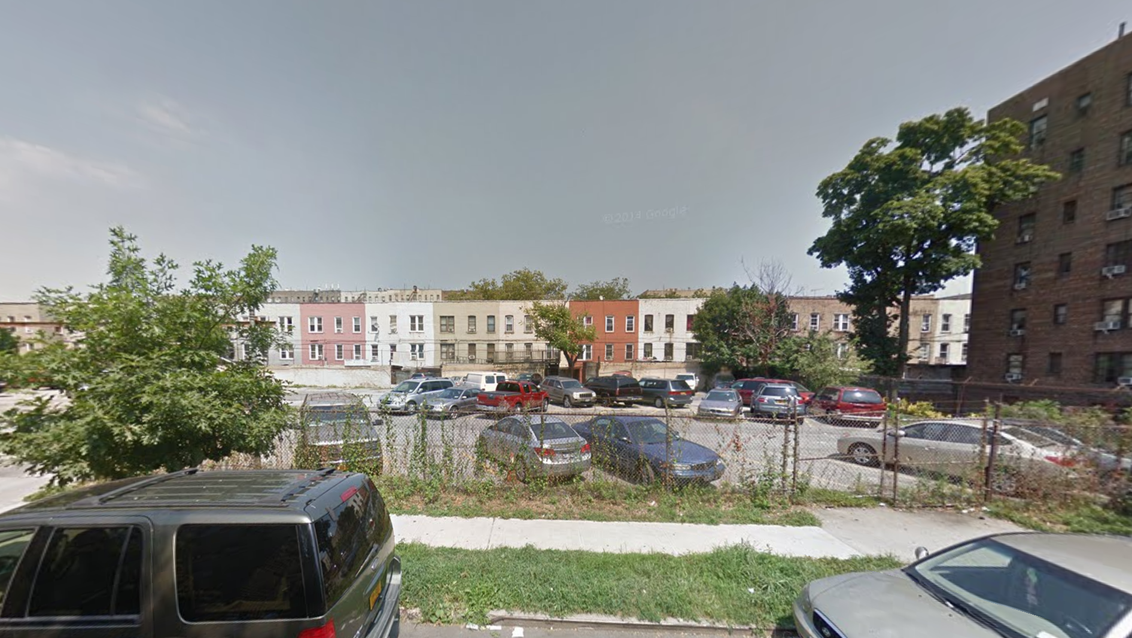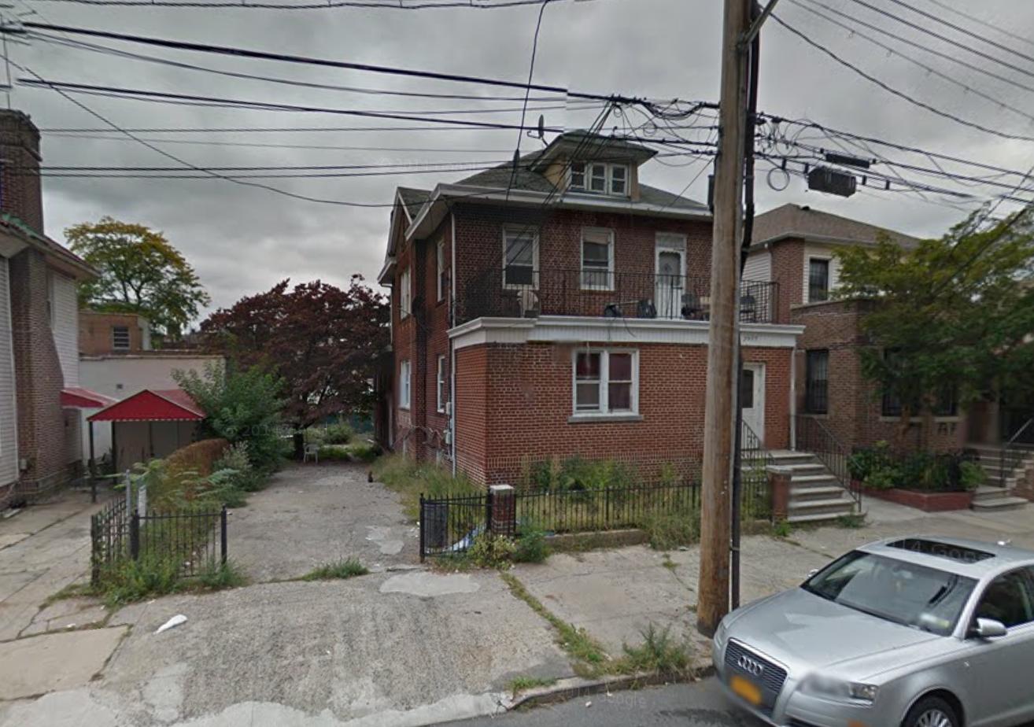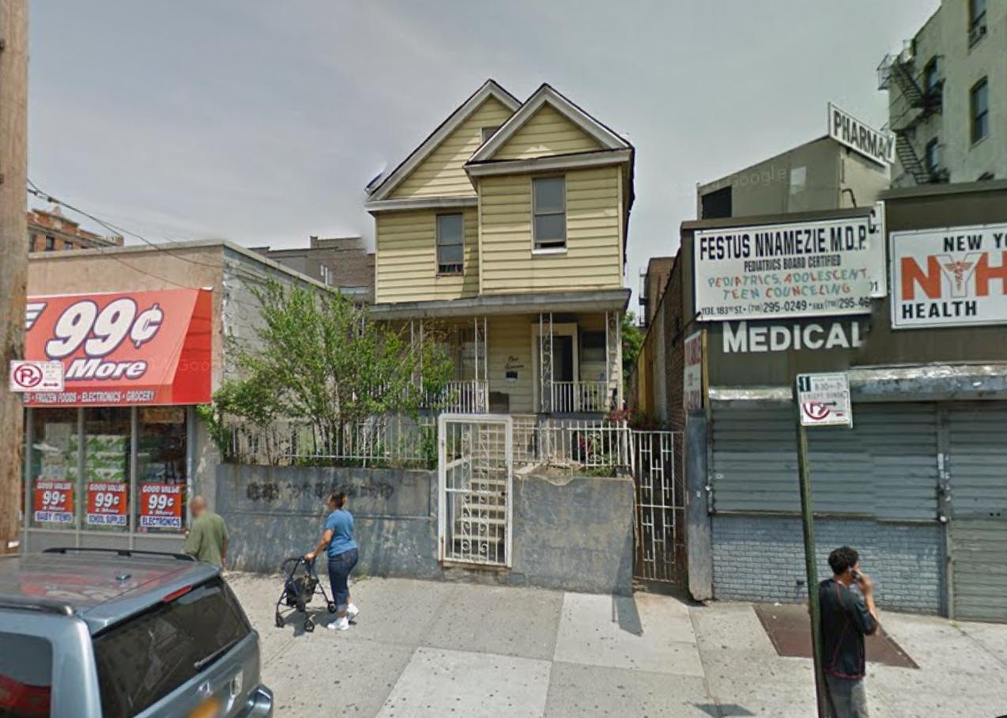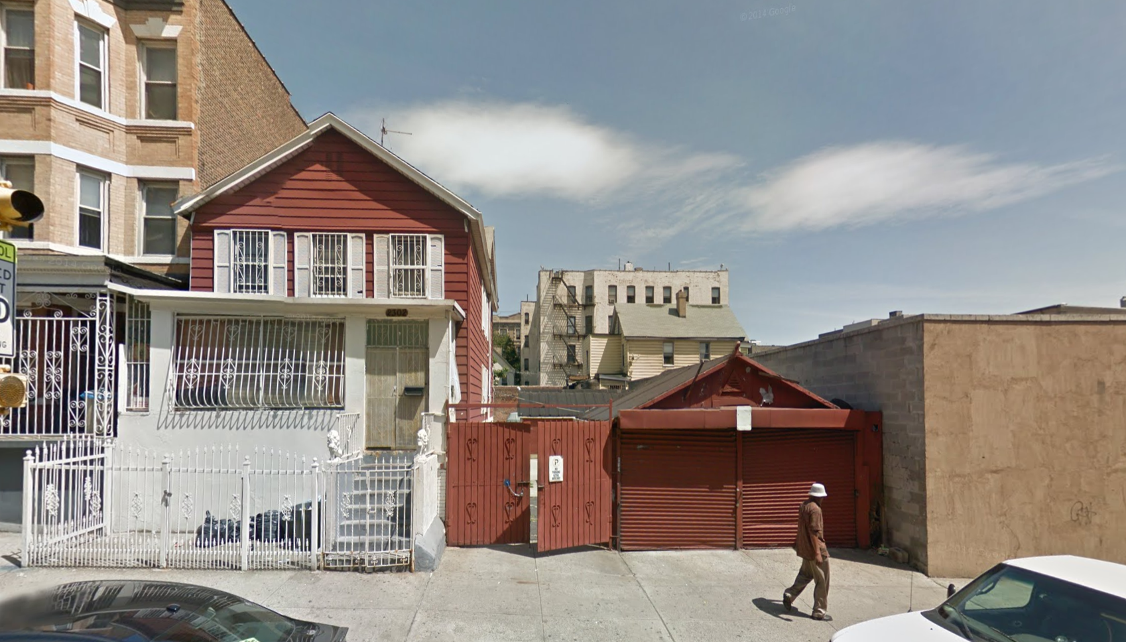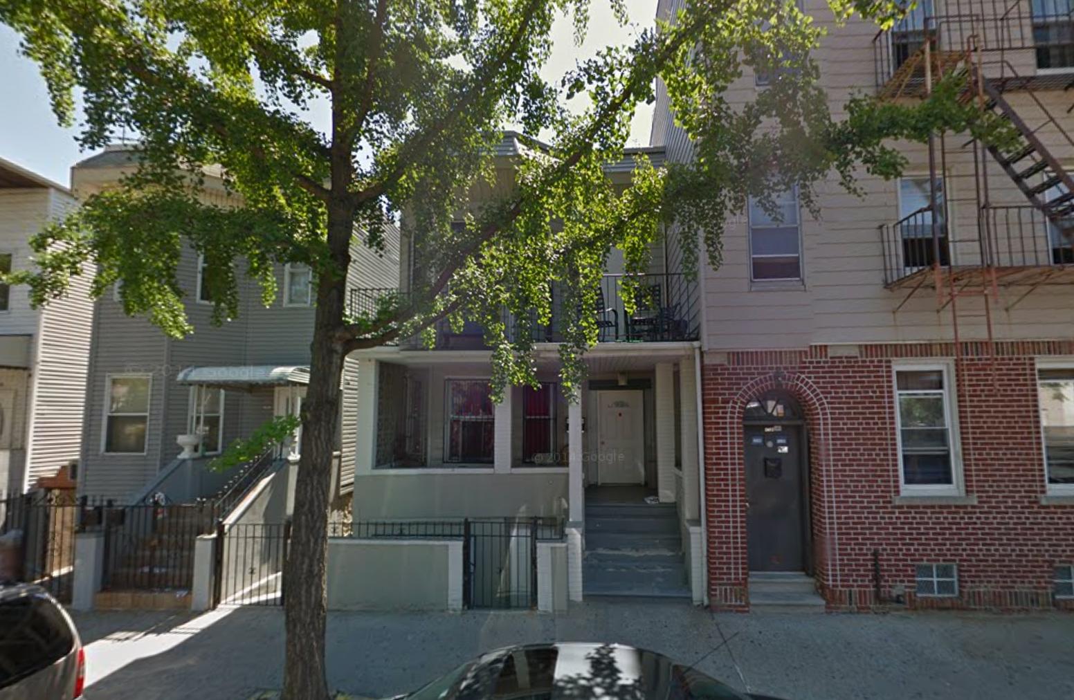Permits Filed: 1144 Evergreen Avenue, Soundview
The loss of the 421-a tax abatement has certainly hurt development in the Bronx, but a few determined builders are still venturing out to parts of the borough where new construction is rare. Chelsea-based developer Kim Tasher has filed plans for a five-story residential and medical building at 1144 Evergreen Avenue, in the southeast Bronx neighborhood of Soundview.

