Exterior work is nearing completion on NOVA, a 24-story residential building at 41-05 29th Street in Long Island City, Queens. Designed by Fogarty Finger and developed by SB Development Group, the Flatiron-esque structure will yield 86 condominium units in studio to three-bedroom layouts with sales and marketing led by Modern Spaces, as well as 2,300 square feet of ground-floor retail space. SBGC, LLC is the general contractor for the $70 million project, which is bound by 41st Avenue to the east and 29th Street to the west.
At the time of our last update in October, most of the rounded northern corner of the tower was covered in a network of scaffolding and netting as crews worked on façade installation. This has since been removed, revealing the finished look of the warm-hued terracotta paneling, floor-to-ceiling windows, and black metal mullions. Sidewalk scaffolding still surrounds the property, but should be dismantled in the coming weeks following the formation of new sidewalks and planting of landscaping around the northern corner. Cladding Concepts International supplied the custom white terracotta for the façade and the rainscreen attachment system.
Also completed since our last visit is the adjacent park, which was designed by Hunter Roberts Construction Group. The space, shown below, features a hilly elliptical-shaped lawn, a dog run, playground equipment for children, a ping-pong table, trees and shrubbery, and curving seats and walkways.
Belden Tri-State Materials provided the terracotta paneling, which covers the majority the exterior. The flat southern side has been left largely blank with a single vertical strip of windows along the southeastern corner.
Below is a street-level rendering showing the lower levels of the eastern elevation.
Units at NOVA range from 436 to 1,210 square feet and start at $600,000. All homes have been designed in accordance with Feng Shui principles and minimalist Scandinavian aesthetics. Bumblebee is providing space-saving furniture that can convert the living room into a bedroom or an office through a single tap or voice command. Bathrooms have Porcelanosa stone-tiled walls and radiant-heated floors in select units.
Residential amenities include an open-air rooftop deck with views of the Midtown skyline, an indoor lounge, a library with an adjacent outdoor terrace, a fitness center, a children’s playroom, a lobby with a doorman, a package room, pet grooming areas, and bicycle storage. The building is a short walk from the E, M, and R trains at the Queens Plaza station. A little further to the west are the 7, N, and W trains at the Queensboro Plaza station.
NOVA is expected to receive its TCO and begin closings soon. YIMBY anticipates the project to reach full completion by the end of spring.
Subscribe to YIMBY’s daily e-mail
Follow YIMBYgram for real-time photo updates
Like YIMBY on Facebook
Follow YIMBY’s Twitter for the latest in YIMBYnews

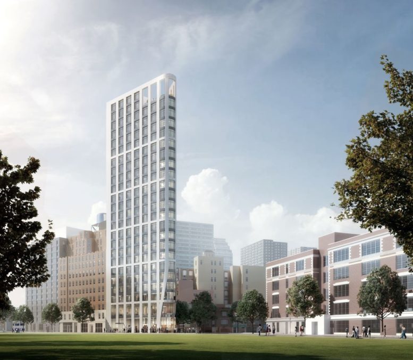
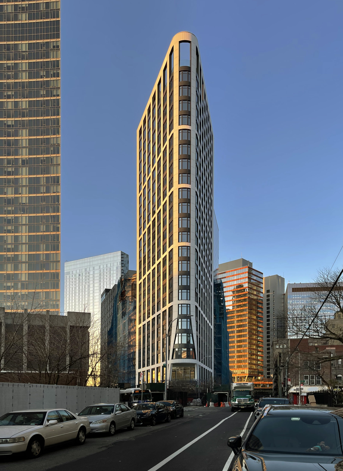
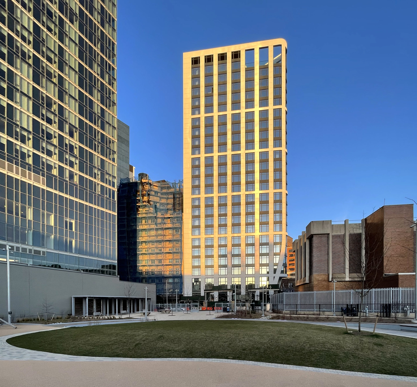
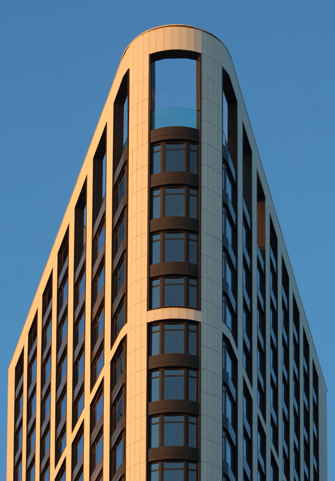
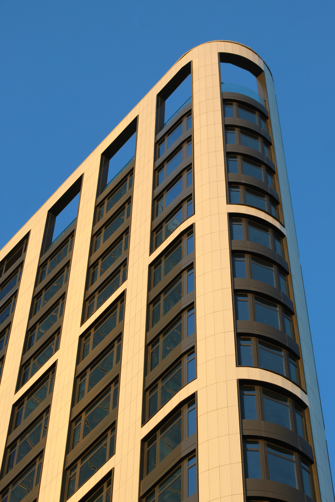
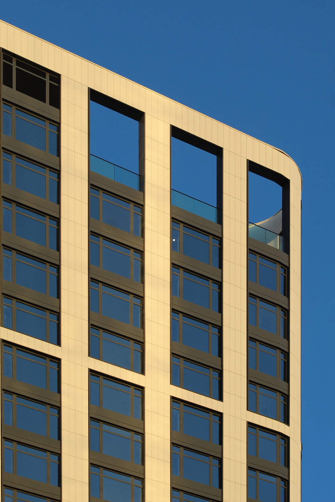
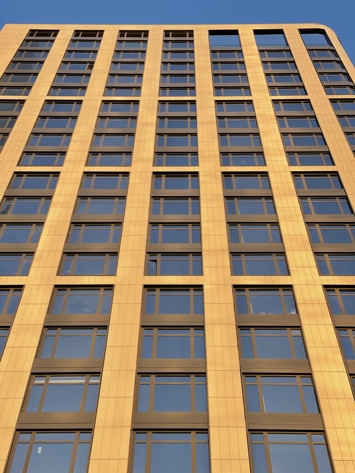
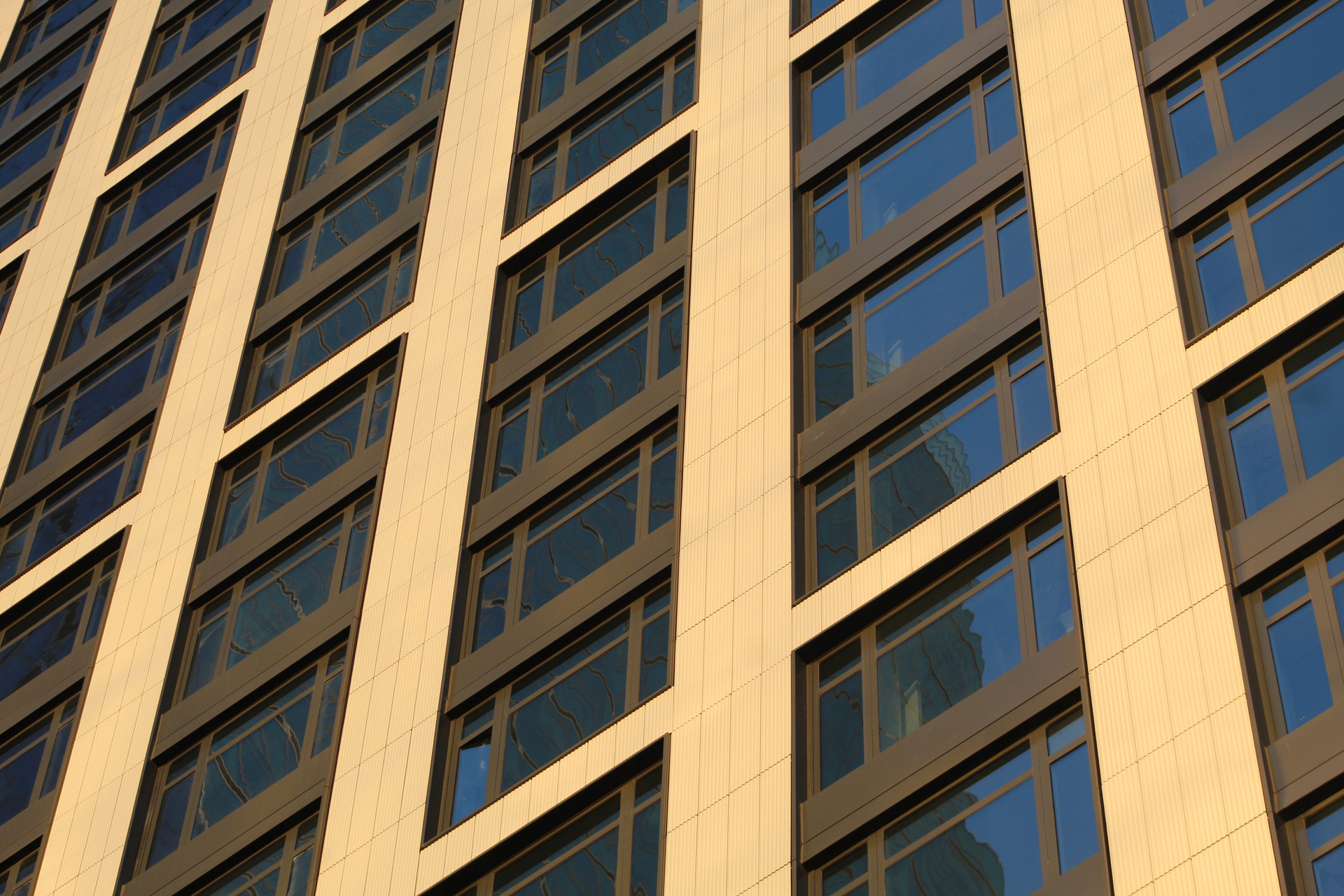
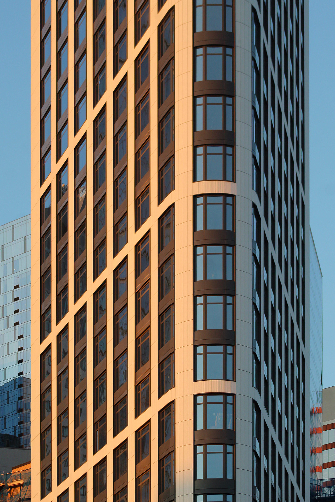
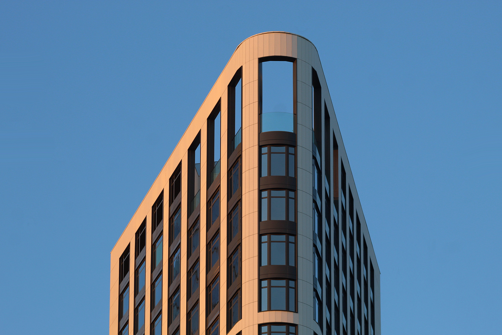
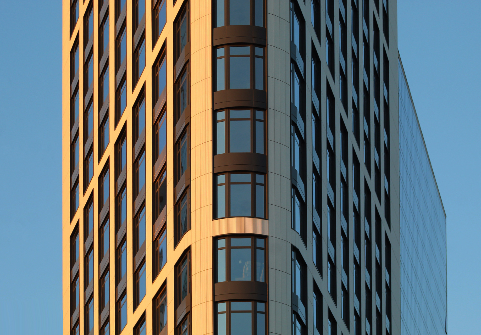
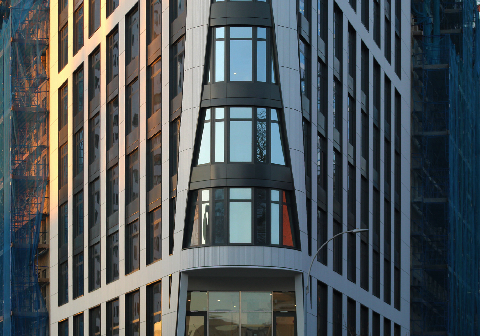
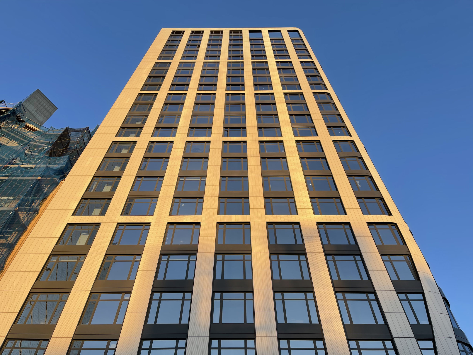
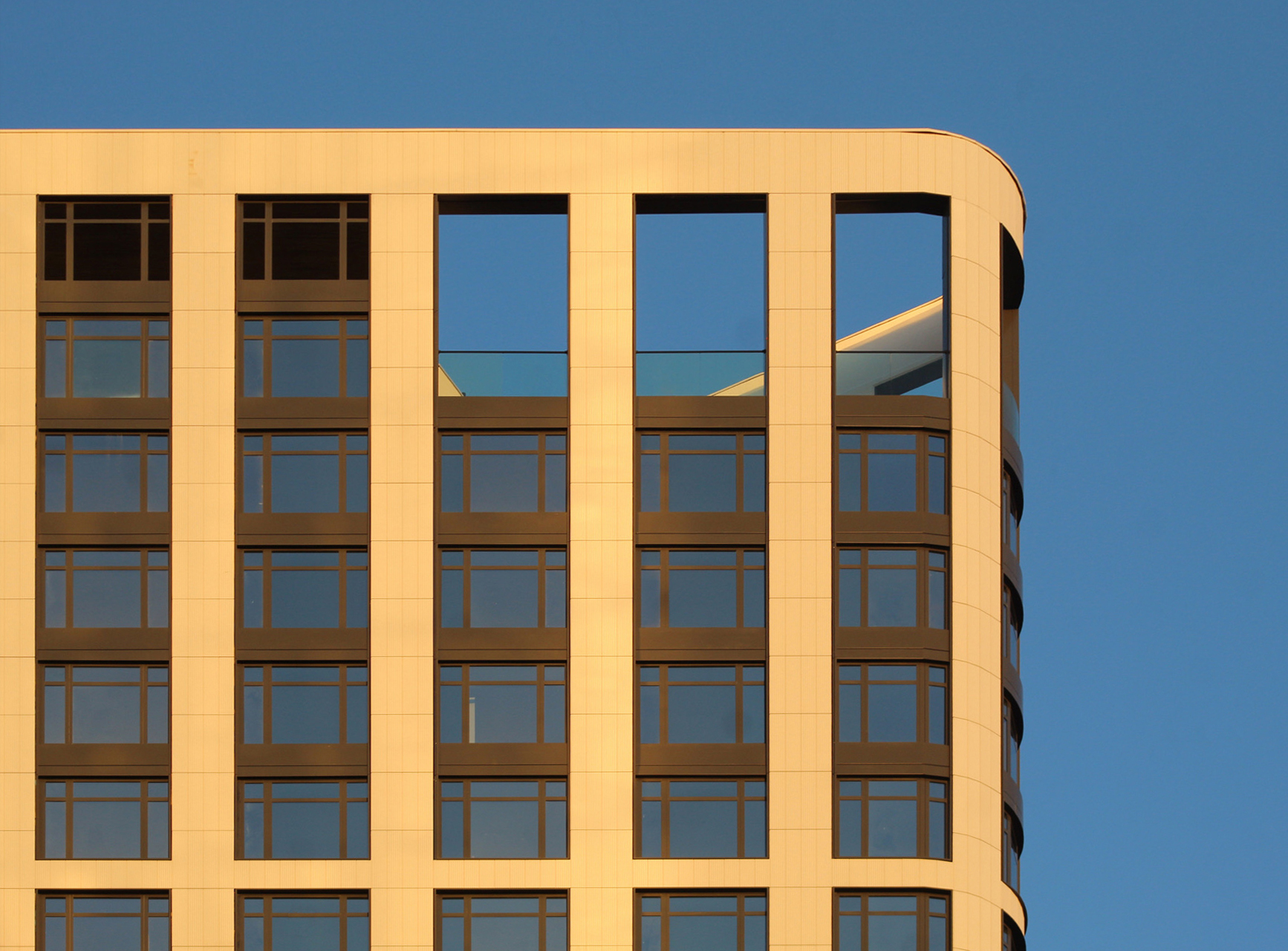
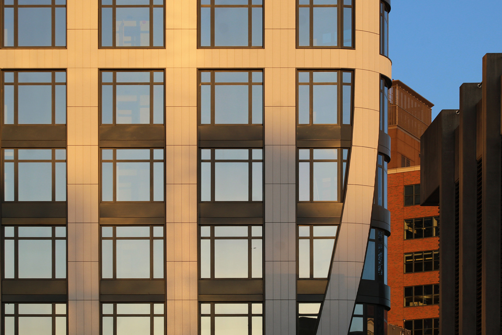
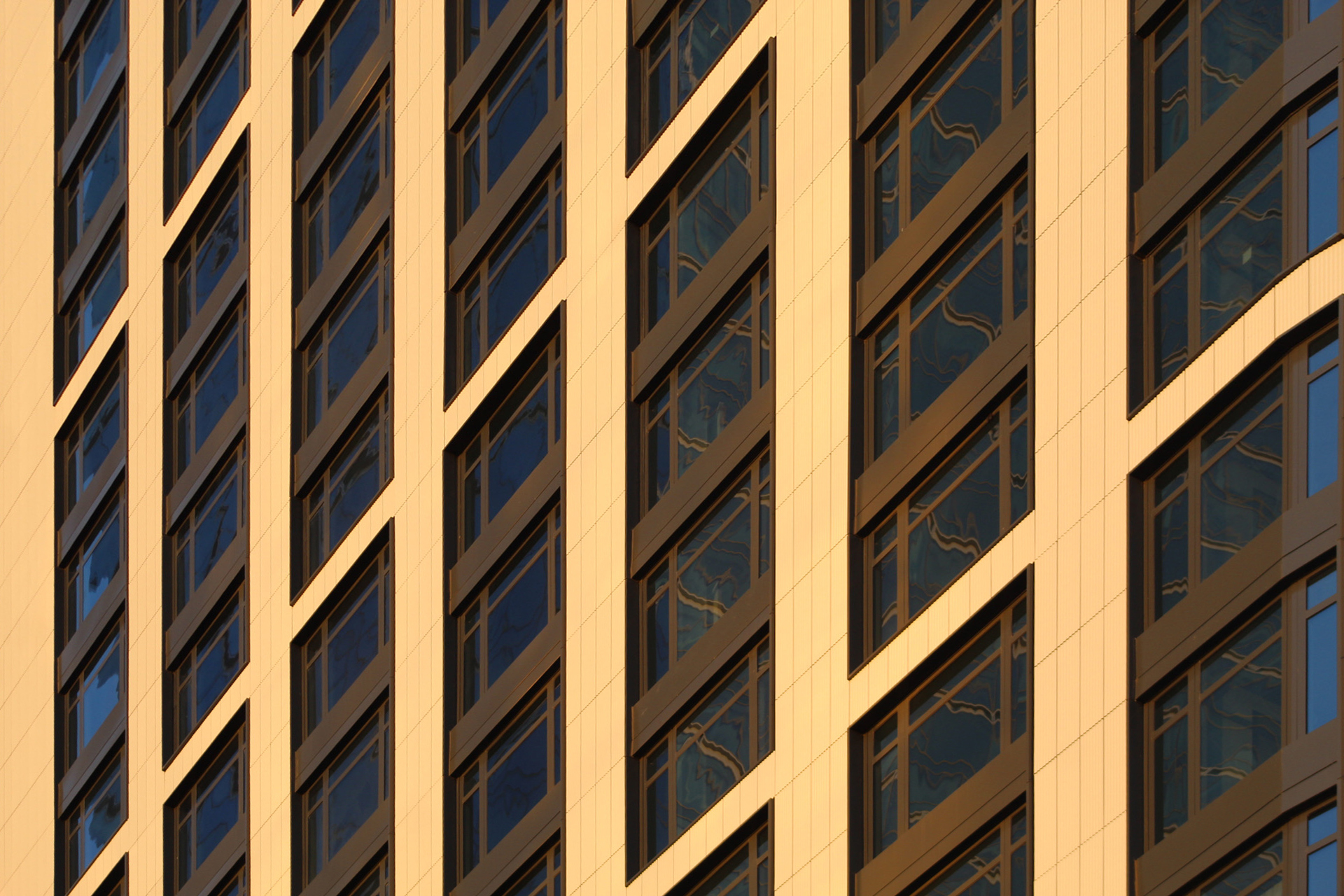

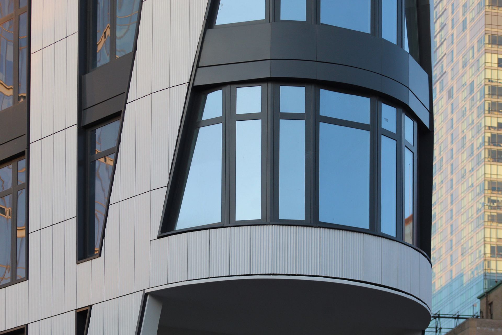
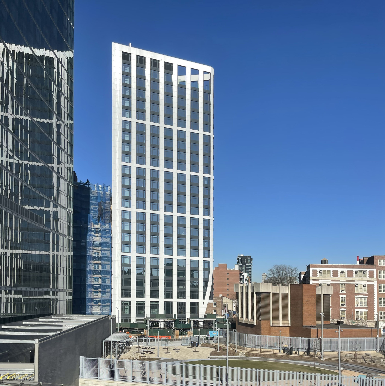
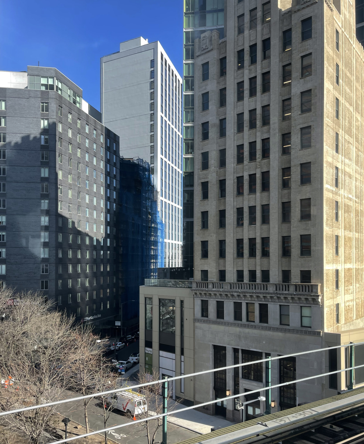
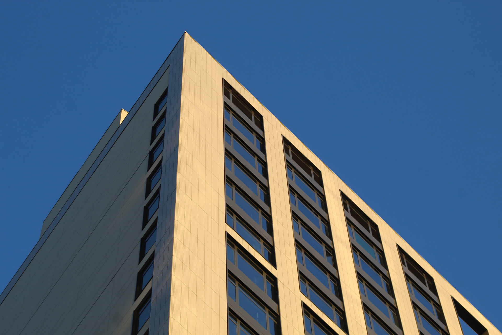
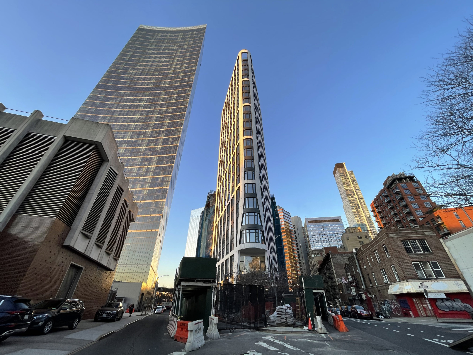
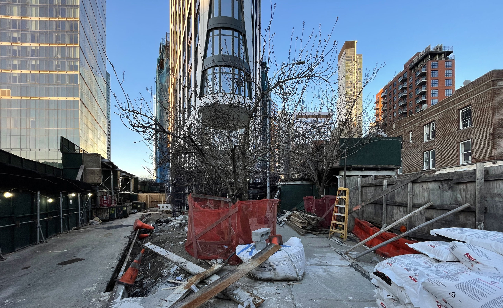
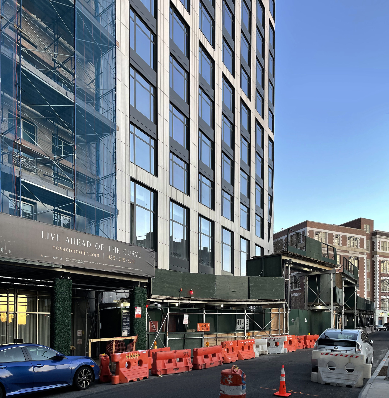
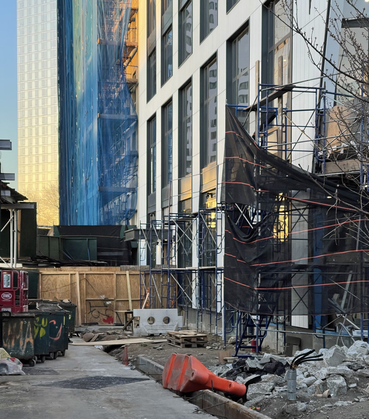
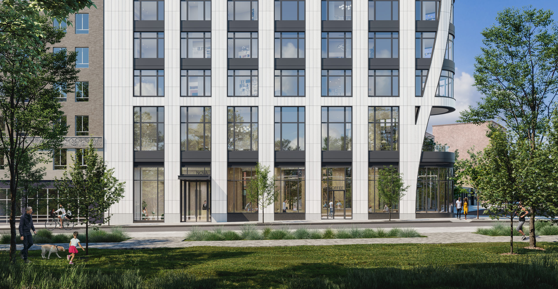

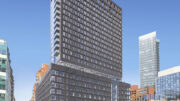

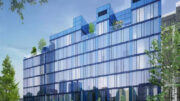
This turned out quite nice.
This is surprisingly nice. It’s a simple design yet it is so beautifully elegant. I really like it.
Love the photos and wish it was twice as tall!!! Too bad there aren’t more buildings like this in the area but glad it didn’t turn out to be a boring glass box like it’s neighbors
This is a development in developed countries like United States of America, and take only the area that is responsible for taking care of new construction. It’s a lot in almost every area with rendering and photos are equally beautiful, when the light hits its exterior above ground: Thanks to Michael Young.
Very nice. Much of the redevelopment of LIC has resulted in tall glass boxes. This, on the other hand, is a very elegant flatiron which takes full advantage of this location. Well done.
This looks better than the rendering, now with the darker metal window frames. But this design desperately needs a third element or color somewhere. It’s just a little to plain, but better than average.
I know I aid this turned put nice, and taken as a whole I believe it has, but does anyone else see quite a few, shall we say, craftsmanship issues. Some of those close ups of the rounded corner are a bit hard to ignore.
said. I know I said gdmt.