Construction is closing in on the parapet of 25-01 Queens Plaza North, a 26-story residential building in Long Island City, Queens. Designed by Handel Architects and developed by Grubb Properties, which purchased the property for $63 million in 2021, the 311-foot-tall structure will yield 417 rental units with 124 reserved for affordable housing, as well as 7,600 square feet of ground-floor retail space. 25-01 QPN Consigli Construction is the general contractor, Custom Metalcrafters is supplying the glass façade, DeSimone Consulting Engineering provided structural engineering and facade consulting services, and King Contracting Group will be responsible for installing nearly 125,000 square feet of bricks and CMU blocks for the project, which is located between Crescent and 27th Streets, directly adjacent to the elevated Queensboro Plaza station servicing the 7, N, and W trains.
The building has made substantial progress since our last update in December, when construction had only risen to the midpoint of the multi-story podium. Recent photographs show the reinforced concrete superstructure almost fully built while exterior work takes shape on the lower levels. CMU blocks frame out the entirety of the podium, which has also been enclosed with much of its irregular window grid, and the dark gray brick façade has begun to envelop the base of the structure.
Crews are installing the brick façade from hanging platforms.
The cutout on the podium has been filled in with its glass curtain wall, which will serve to add visual variety to the fenestration. The slender side profiles of the tower above will receive a similar treatment. The western face is also shown in the rendering with a stack of balconies lined with glass railings.
The below images show 25-01 Queens Plaza North’s rear northern elevation.
Grubb Properties secured a 20 percent floor area bonus for 25-01 Queens Plaza North in exchange for upgrades to the Queensboro Plaza station entrance. The improvements will expand the existing staircase and create a street-level elevator to comply with ADA accessibility. The MTA is also planning to construct two additional elevators connecting to the station’s mezzanine level and the 7 train platforms above.
The below rendering from the City Planning Commission gives a street-level perspective of the subway entrance’s reconfiguration and expansion for Queensboro Plaza with the staircase and elevators tucked within the footprint of the podium.
YIMBY last reported that 25-01 Queens Plaza North is aiming a completion date in the first half of 2025.
Subscribe to YIMBY’s daily e-mail
Follow YIMBYgram for real-time photo updates
Like YIMBY on Facebook
Follow YIMBY’s Twitter for the latest in YIMBYnews

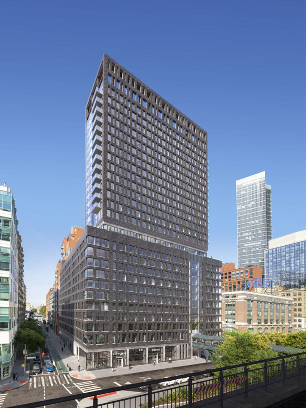
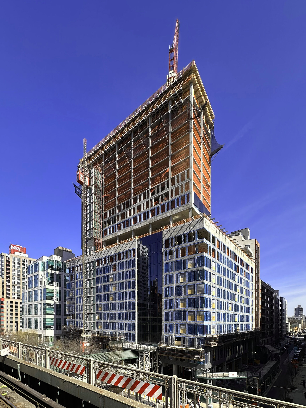
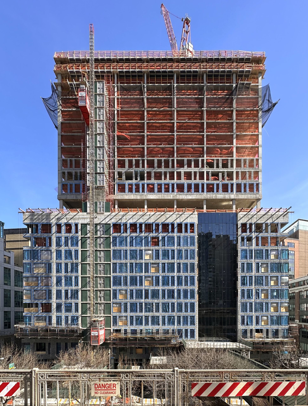
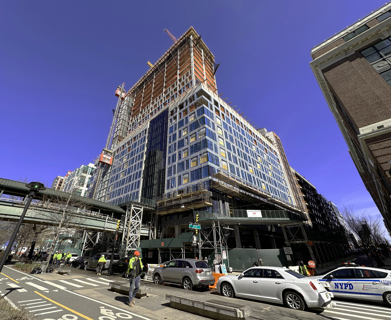
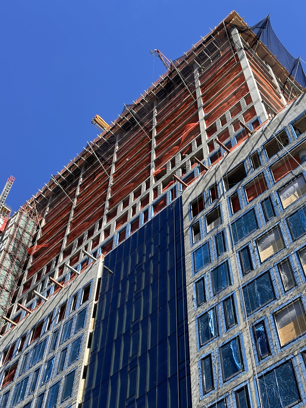
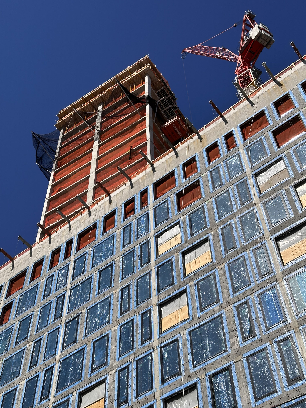
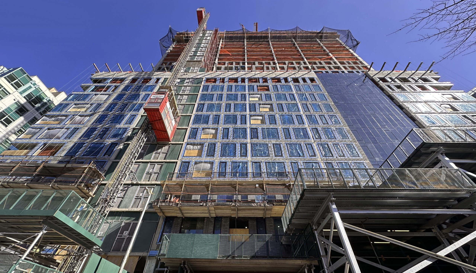
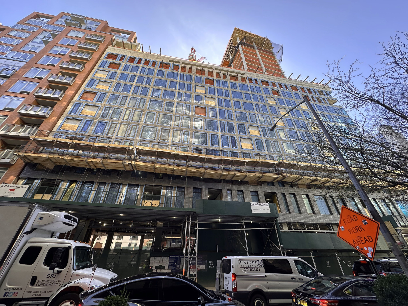
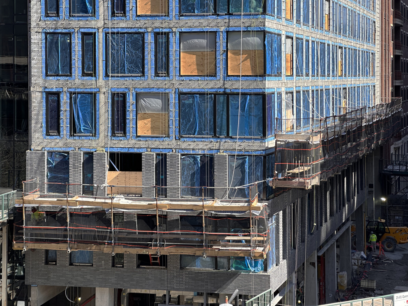
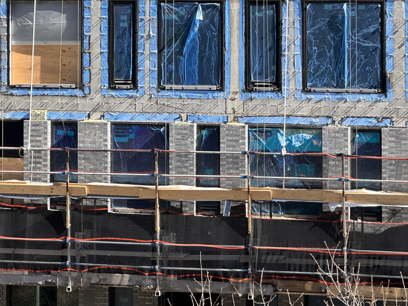
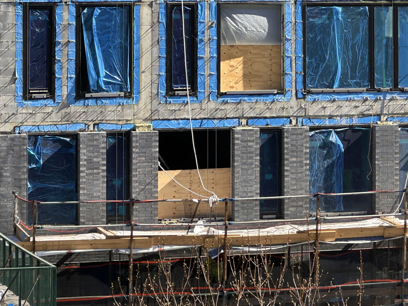
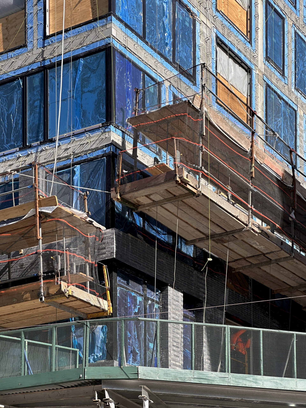
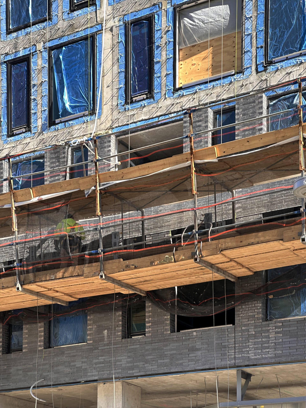
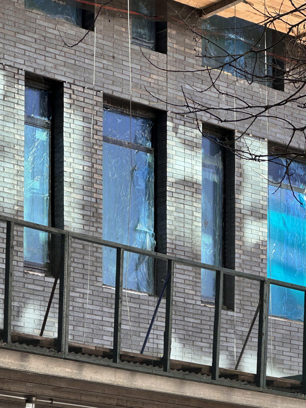
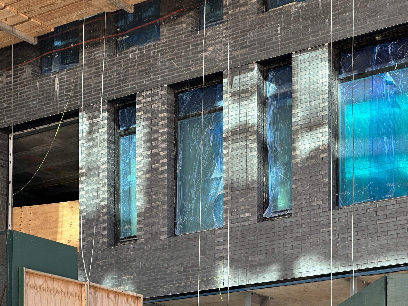
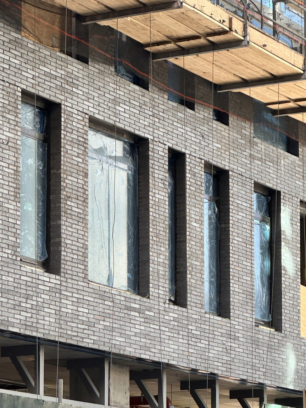
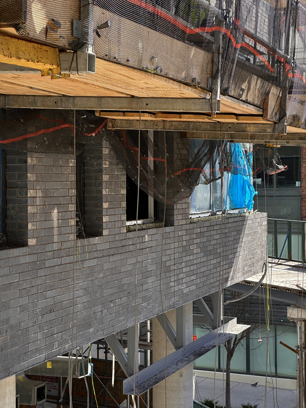
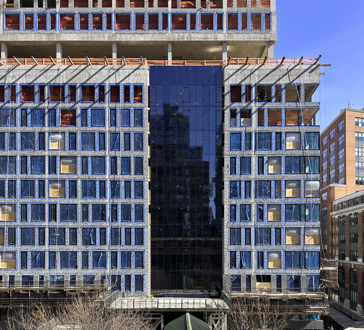
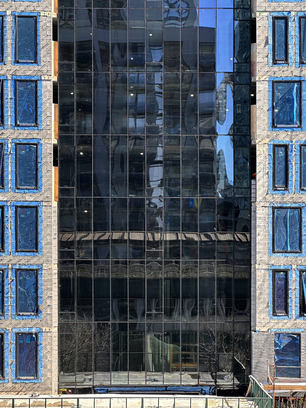
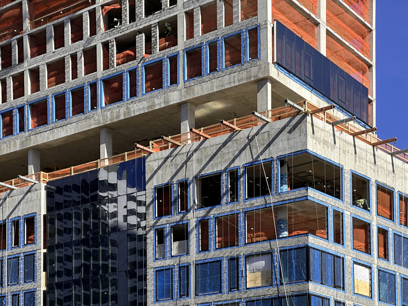
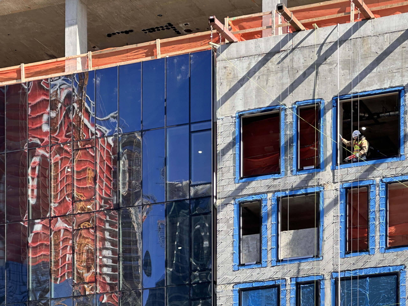
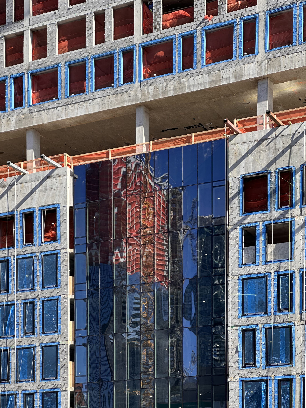
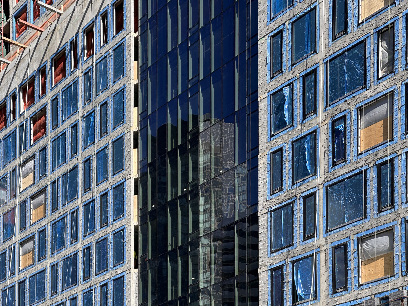
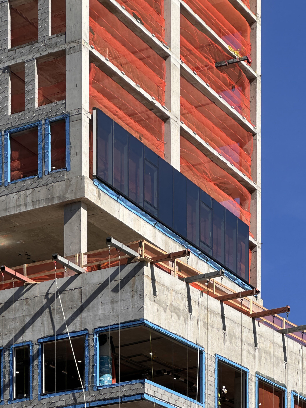
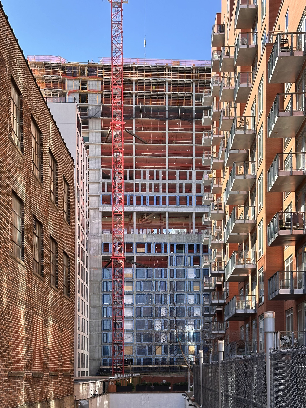
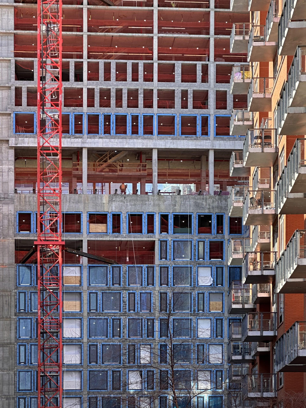
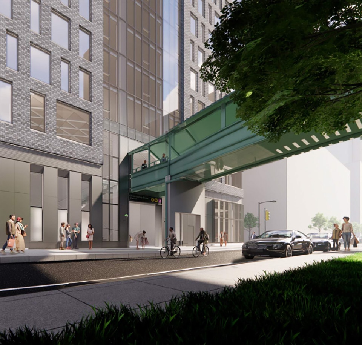
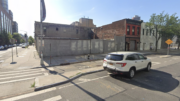

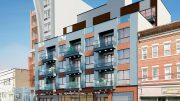
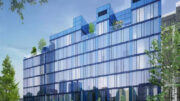
I’ve been watching this since the former building was demolished. Very speedy construction, kudos to the crews working on this job. Nice modern improvement to Queens Plaza North.
This totally looks much better than the old structure that was such a drab and eyesore. And a much better use of land for more housing 👏👏👏
Expensive European cars are parked under stairs and elevators, makes me generalize to all types of transit: Thanks to Michael Young.
I like the lighter brick than what is depicted in the renderings, at least that’s what I see.
This should be a good looking building when finished.