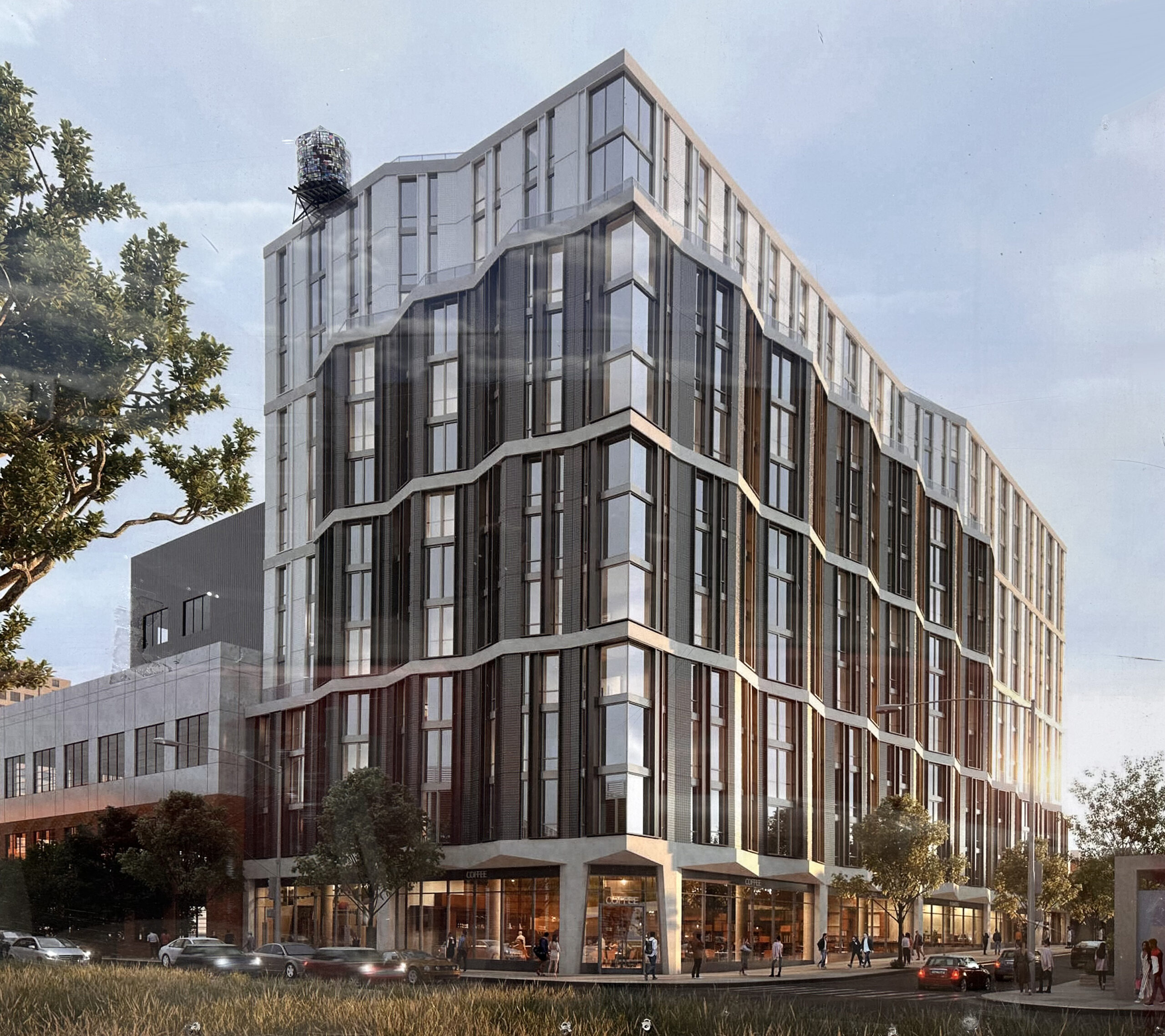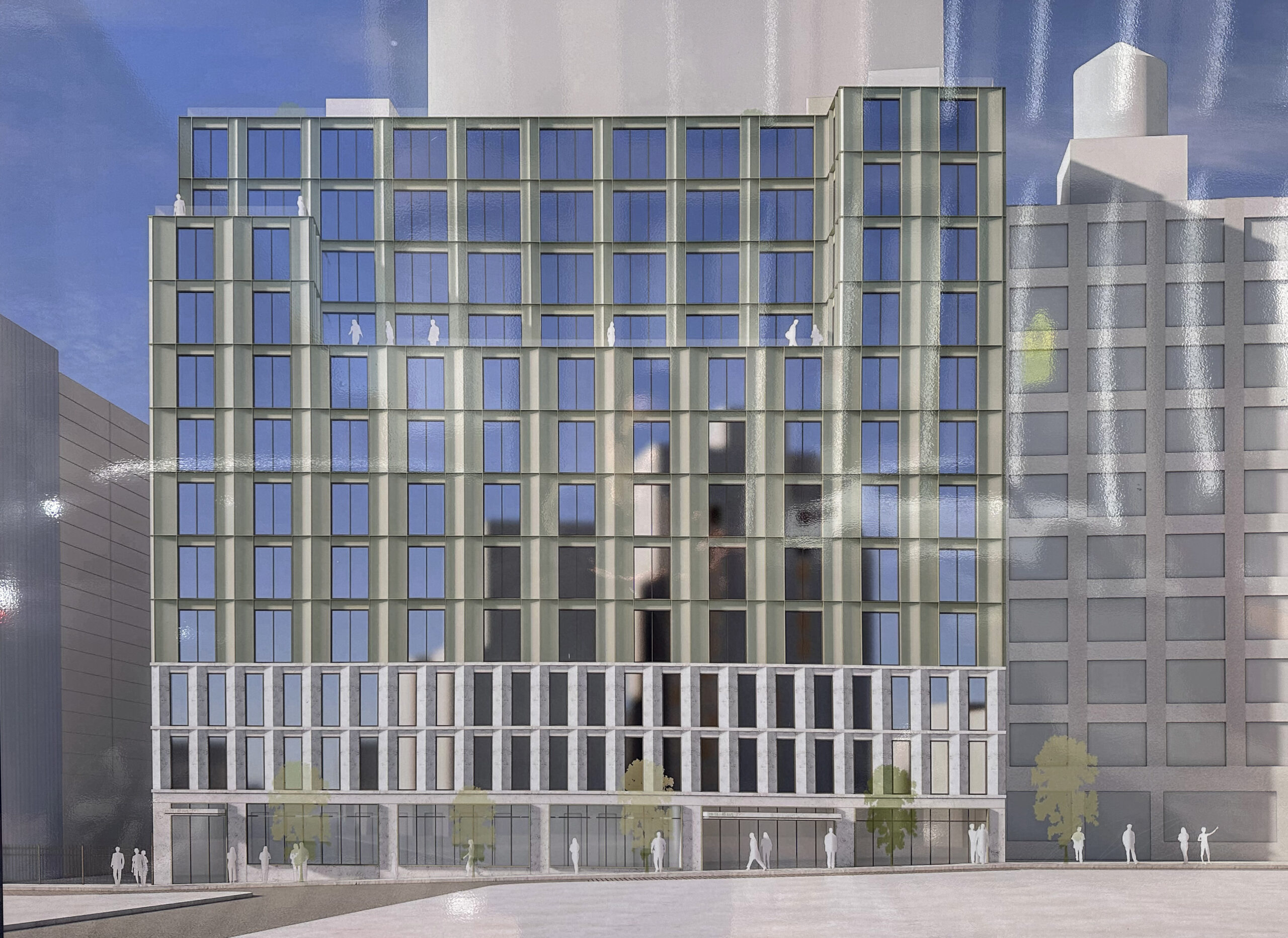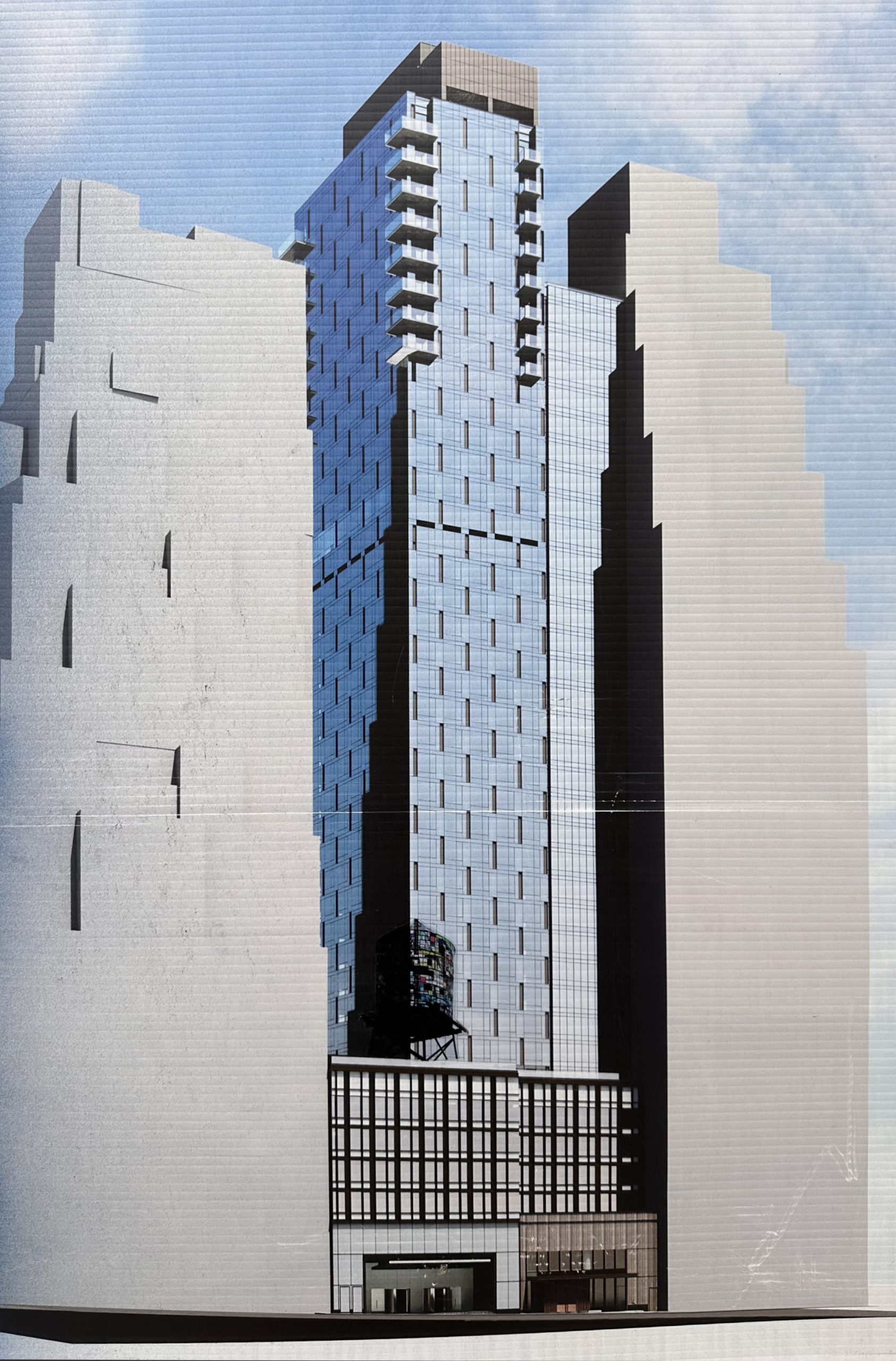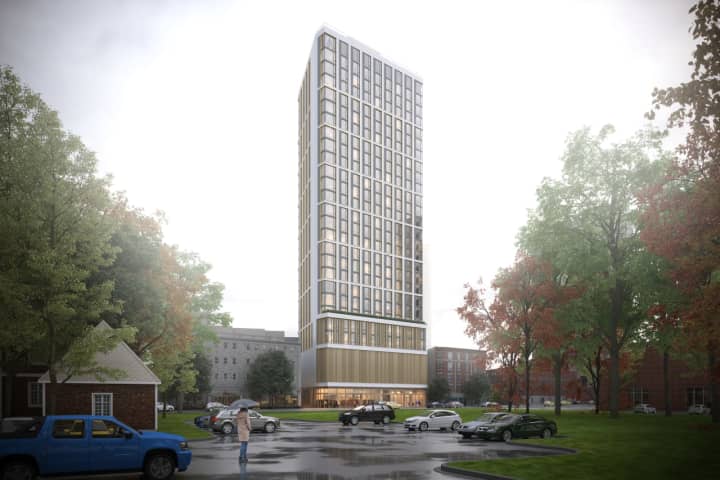251 Douglass Street Readies for Earthwork in Gowanus, Brooklyn
Earthwork is getting underway at 251 Douglass Street, the site of a 15-story residential building in Gowanus, Brooklyn. Designed by Fogarty Finger Architects and developed by Charney Companies and Tavros Capital, the structure will span 250,000 square feet and yield 260 rental apartments with 25 percent reserved for affordable housing, as well as ground-floor retail space and on-site parking facilities. The project is alternately addressed as 239 Nevins Street and located at the corner of Nevins and Douglass Streets on a plot formerly occupied by a one-story garage.





