Below-grade work is in full swing at 11-36 45th Road, the site of a seven-story mixed-use building in Long Island City, Queens. Designed by Raymond Chan Architect and developed by George Jiapeng Xu of Century Development Group, the 75-foot-tall structure will span 103,481 square feet and yield 119 rental units with an average scope of 676 square feet, as well as 22,965 square feet of community facility space and 52 enclosed parking spaces in the cellar level. Century Construction Group Corp. is the general contractor for the property, which is bound by 45th Road to the north, 46th Avenue to the south, and 21st Street to the east.
Recent photographs show a team of excavators unearthing the expansive parcel below street level as piling machines prep the land for the reinforced concrete foundations. Some sections already have steel rebar laid out to form the foundation slab, inner columns, and walls. Temporary steel bracing surrounds the southern half of the site.
The below aerial perspective of 11-36 45th Road shows the entire scope of the ongoing earthwork and early foundation assembly. Only one commercial holdout remains standing at the southeastern corner of the city block.
The site was formerly occupied by the Science of the Soul Study Center. Century Development Group purchased the property for $26 million in 2019. Earlier this year, the project received $69 million in construction financing with BHI brokering the senior loan and Be Aviv providing the mezzanine debt.
The main rendering for 11-36 45th Road depicts a blue-tinted glass curtain wall with dark horizontal bands along each floor plate and an irregular grid of thin vertical spandrels breaking up the façade. Several setbacks at the sixth story are shown topped with landscaped terraces, and the structure culminates in mechanical extensions clad in reflective metal paneling. The ground floor features broad stretches of more transparent glass for the frontage.
The nearest subways from the development are the G, E, F, and 7 trains at the Court Square and Court Square-23rd Street stations.
11-36 45th Road’s anticipated completion date is slated for the winter of 2025, as noted on site.
Subscribe to YIMBY’s daily e-mail
Follow YIMBYgram for real-time photo updates
Like YIMBY on Facebook
Follow YIMBY’s Twitter for the latest in YIMBYnews

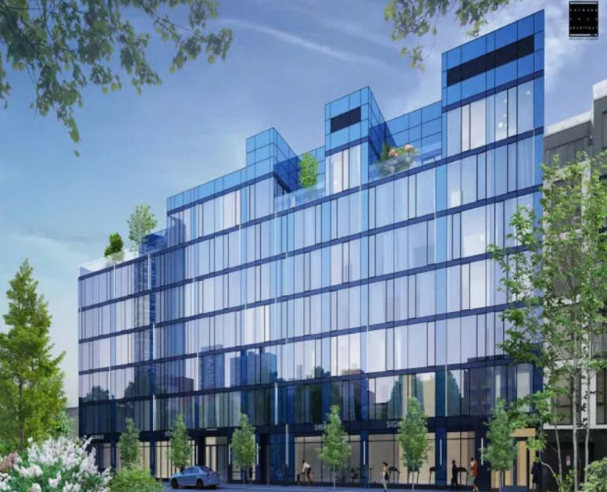
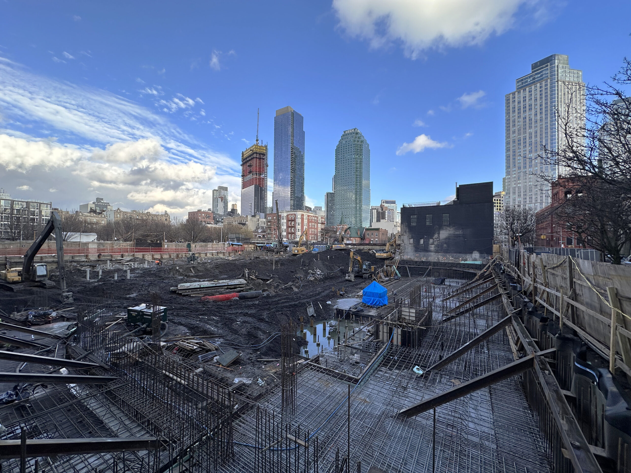
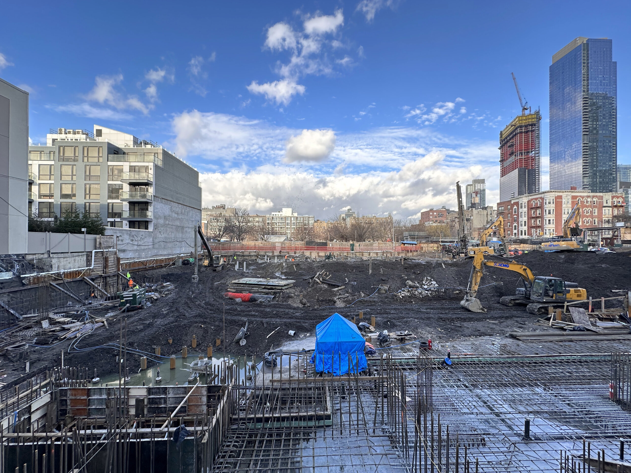
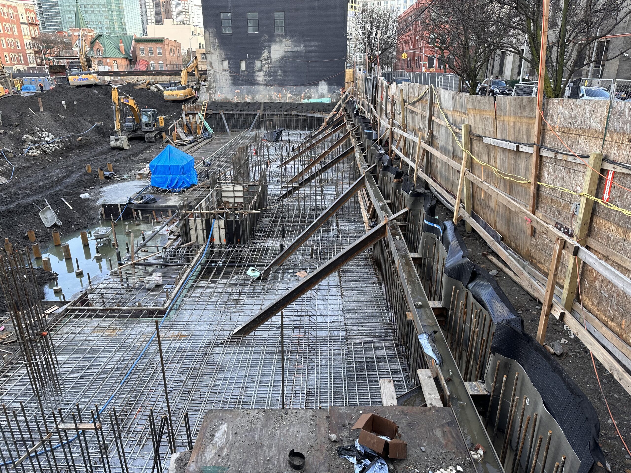
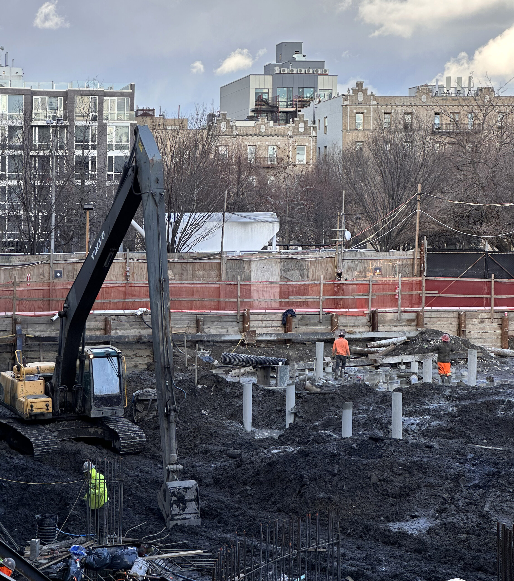
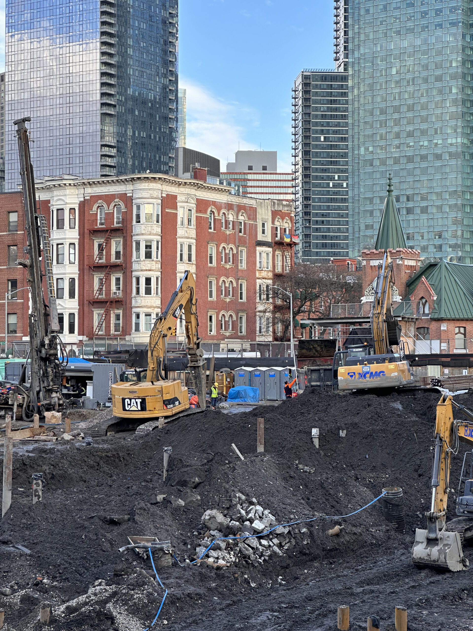
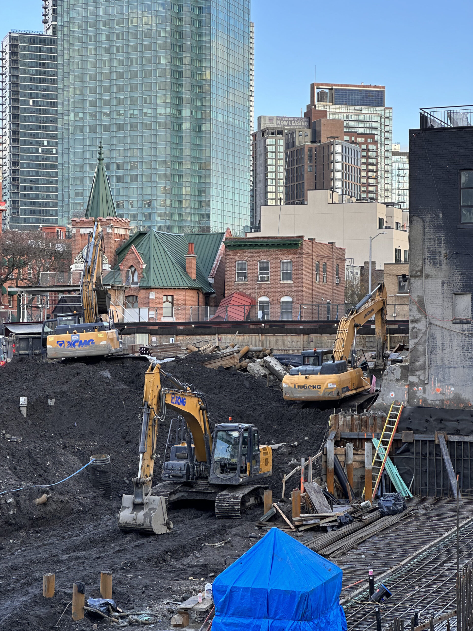
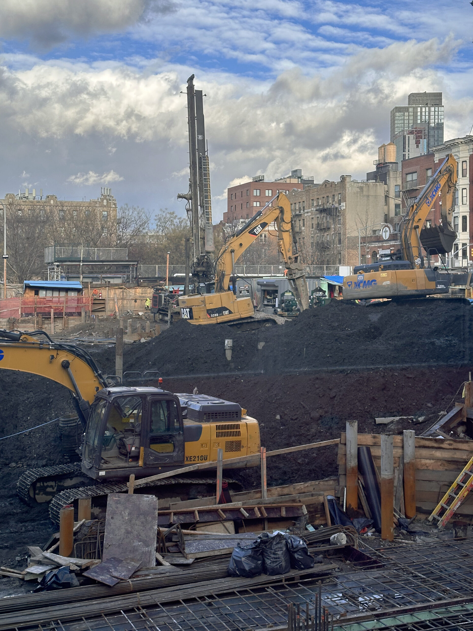
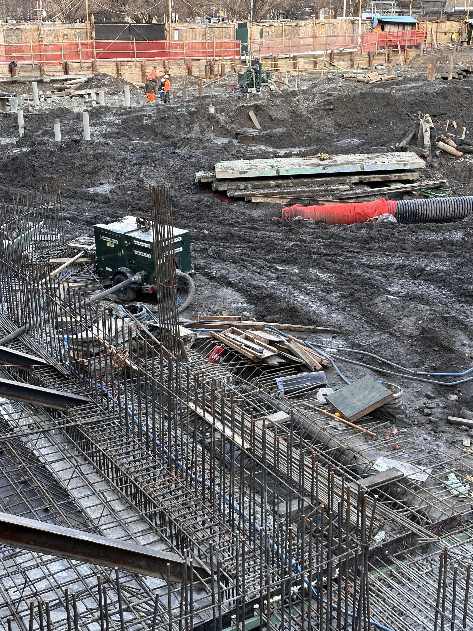
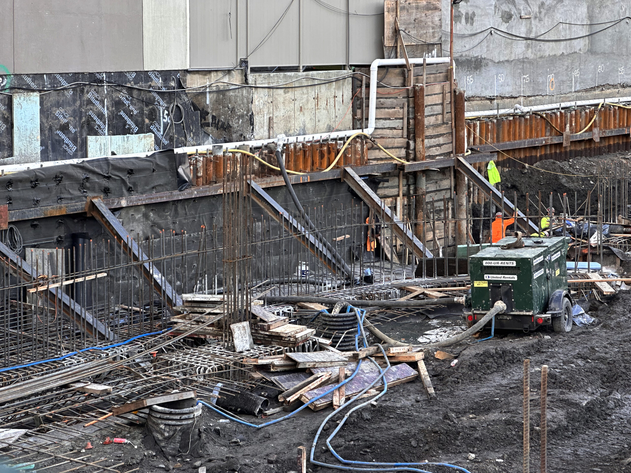
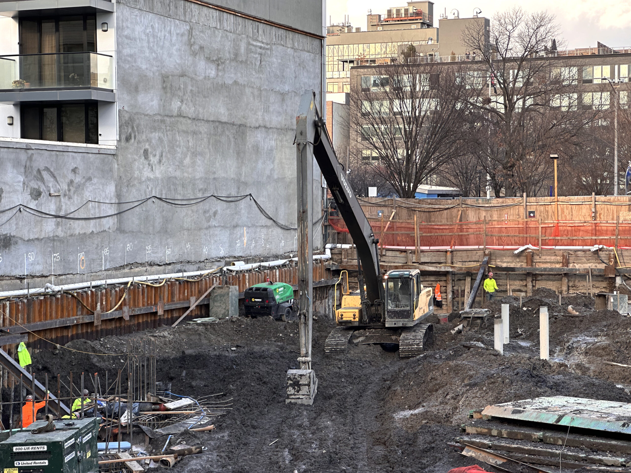
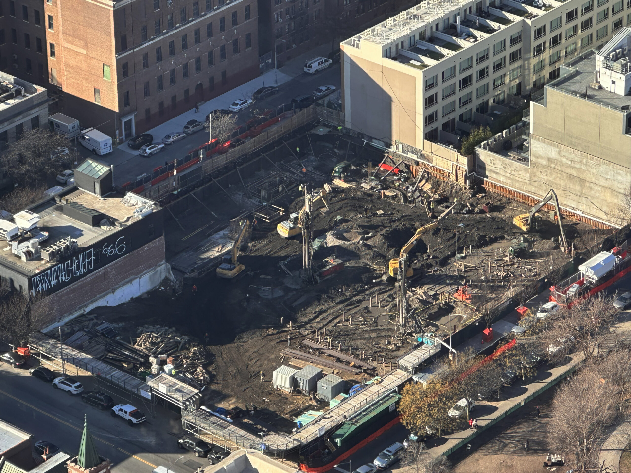

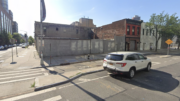



Well, you have to give LIC credit for one thing, it does have a consistent style, if “style” is the right word.
Vn and CN city still looks more modern (Chongqing) but we are working on this
Even 7 story buildings in LIC have this look?
The seven-story building is surrounded by glass, at a blue-tinted glass curtain wall so bright which is perfect: Thanks to Michael Young.
Ray Chan and Jiapeng Xu are working this one