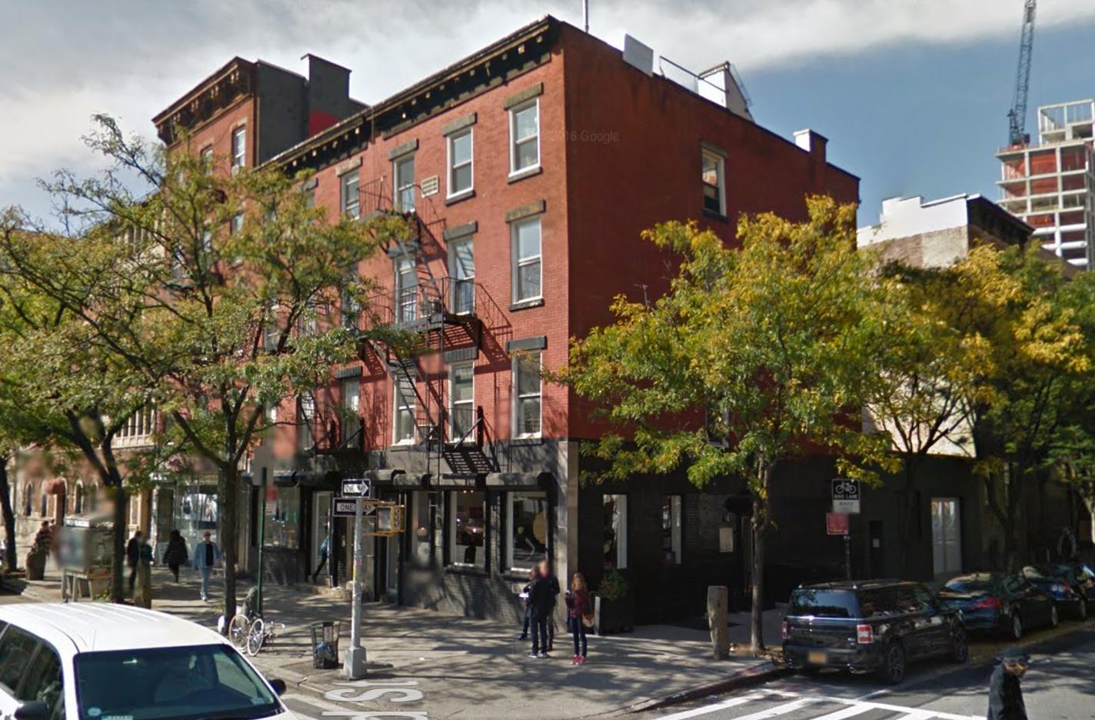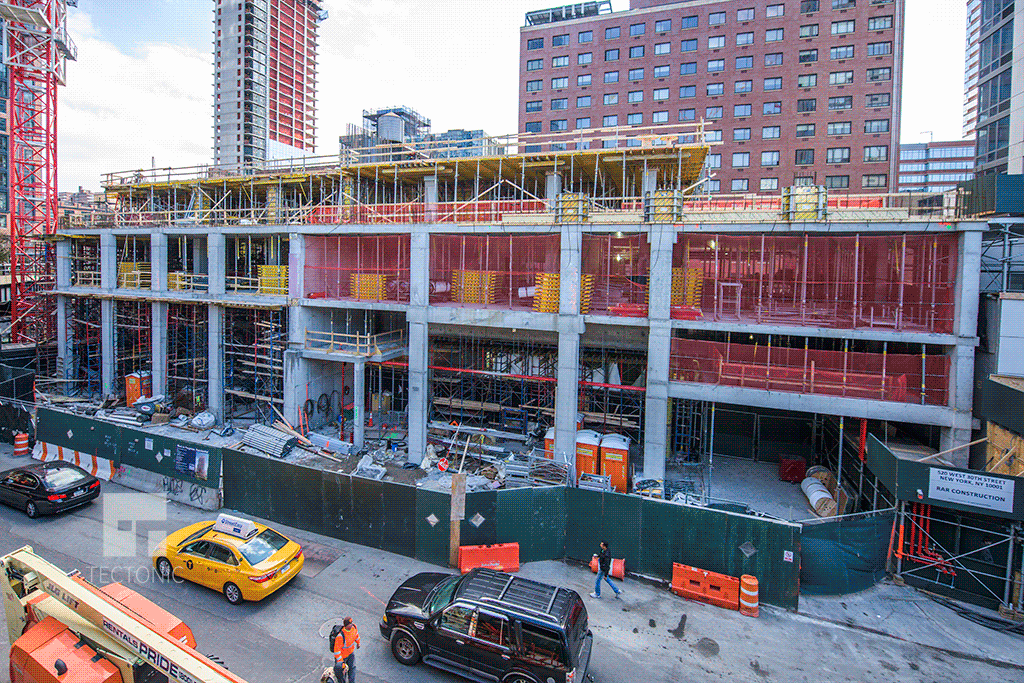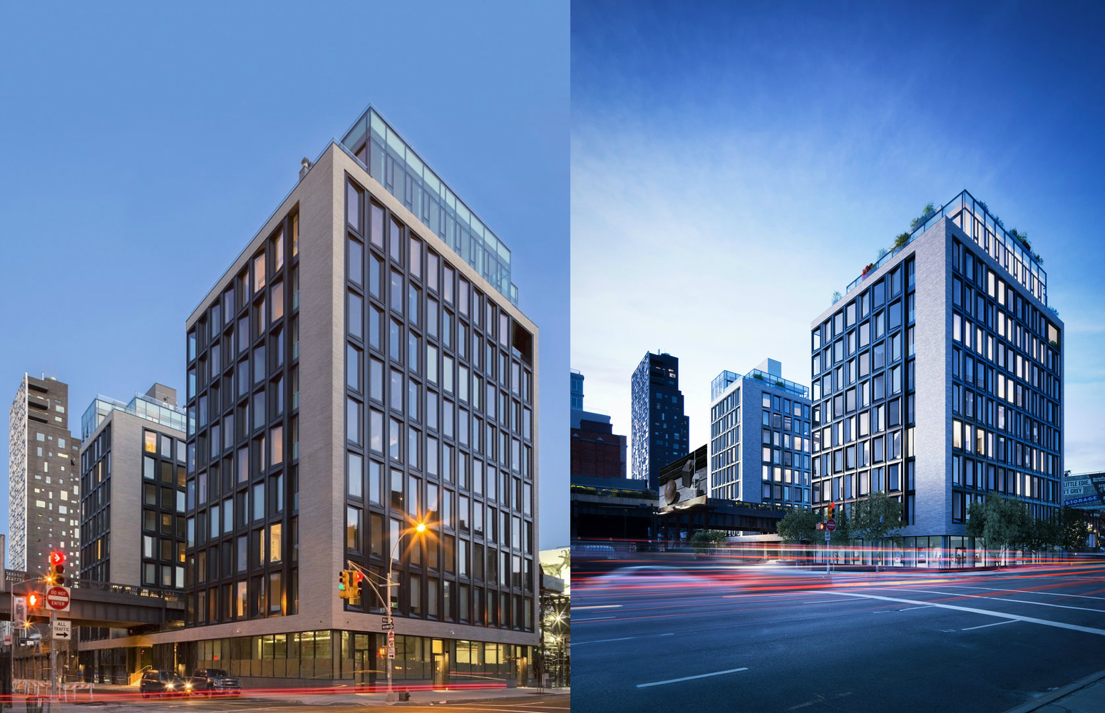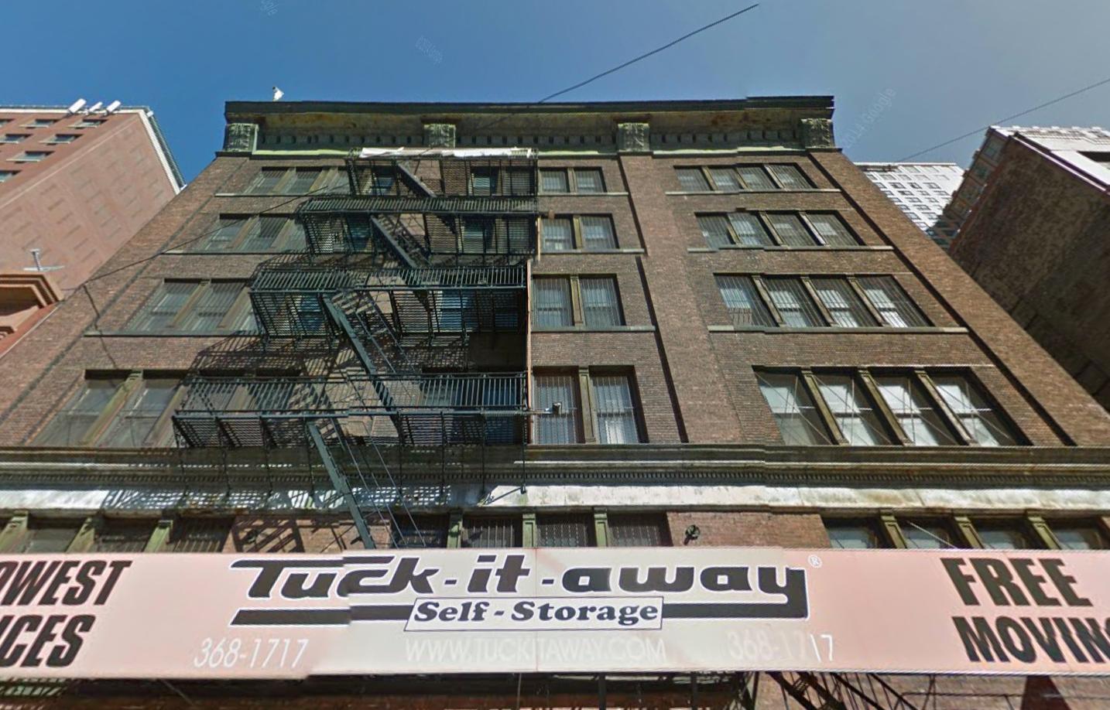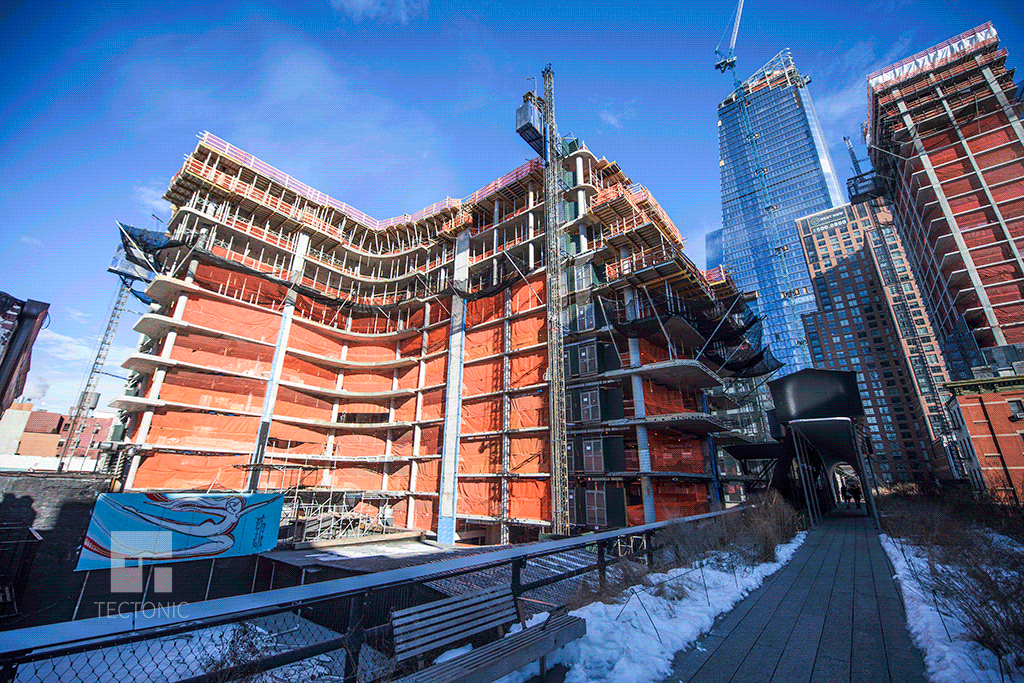Eight-Story, Eight-Unit Mixed-Use Building Filed at 500 West 22nd Street, West Chelsea
Rye Brook, N.Y.-based Brantwood Capital has filed applications for an eight-story, eight-unit mixed-use building at 500 West 22nd Street (a.k.a. 197 Tenth Avenue), in West Chelsea. The structure will encompass 33,662 square feet and will feature 1,959 square feet of retail space on the ground and cellar levels. We can’t calculate the size of the residential units, which will likely be condominiums, but there will be a full-floor unit on the second floor, two on the third floor, followed by full-floor units on the fourth through sixth floors, topped by two duplex units across the seventh and eighth floors. The top apartments will also feature rooftop terraces. Norman Cox’s Brooklyn-based Union Street Studio is the architect of record. Demolition permits were filed earlier this month for a four-story building (previously two tenement buildings).

