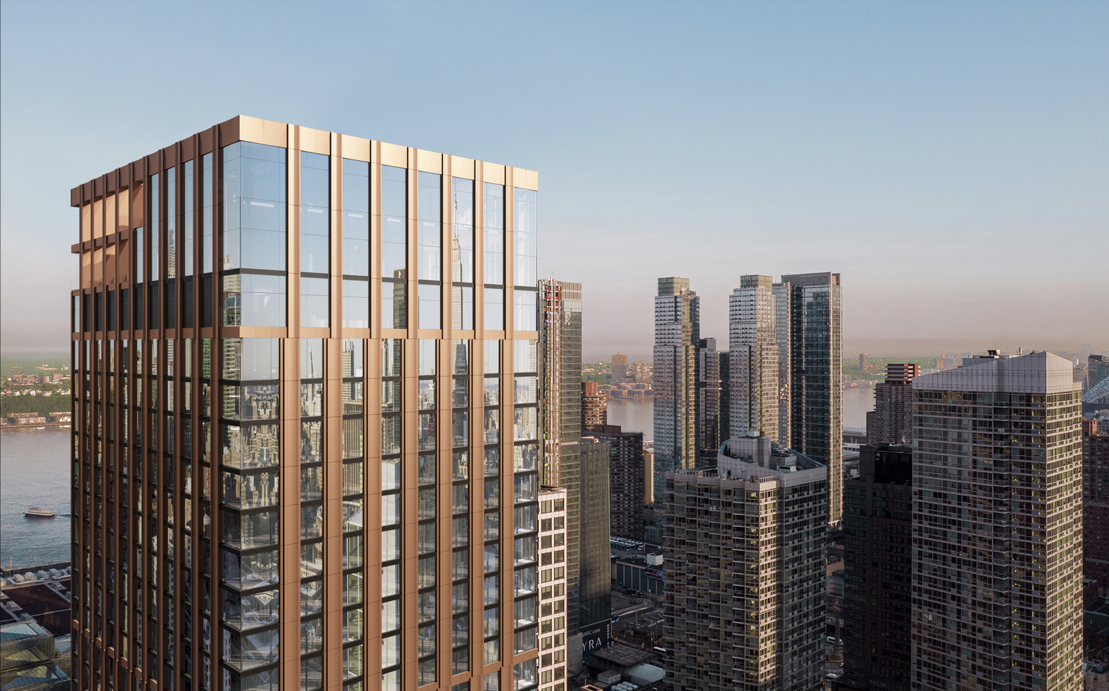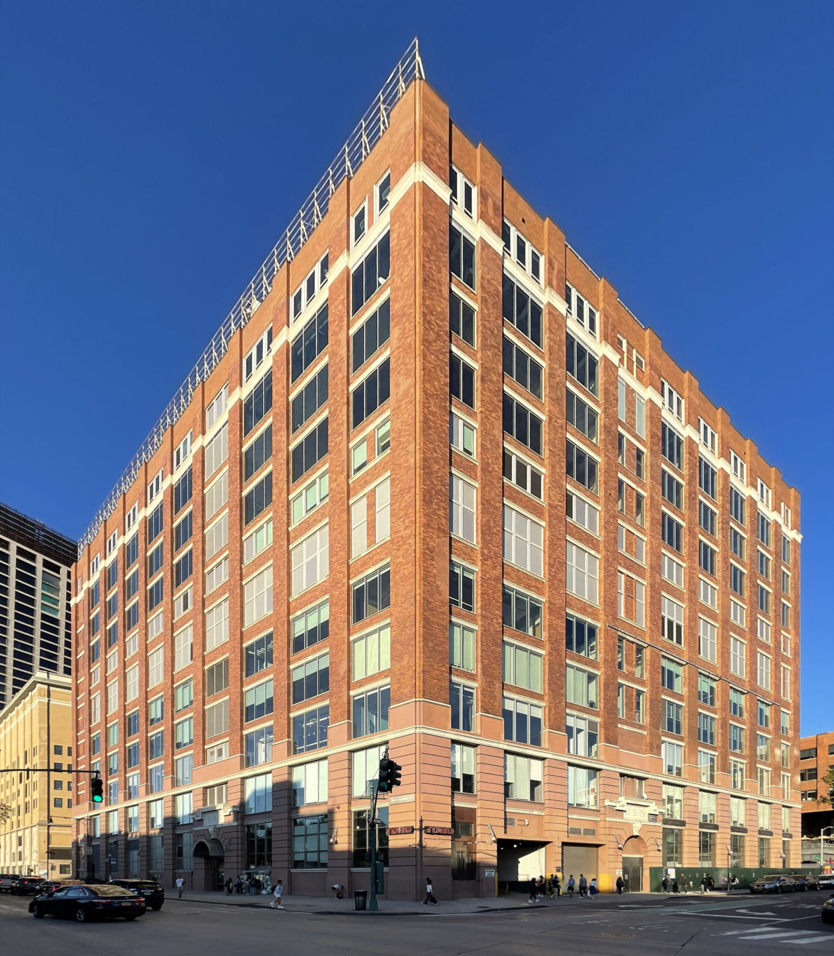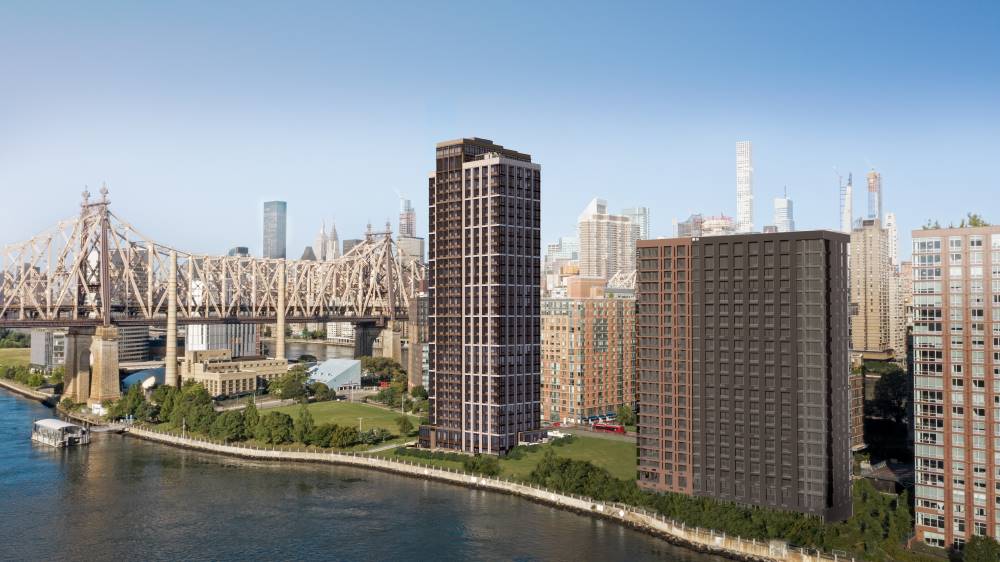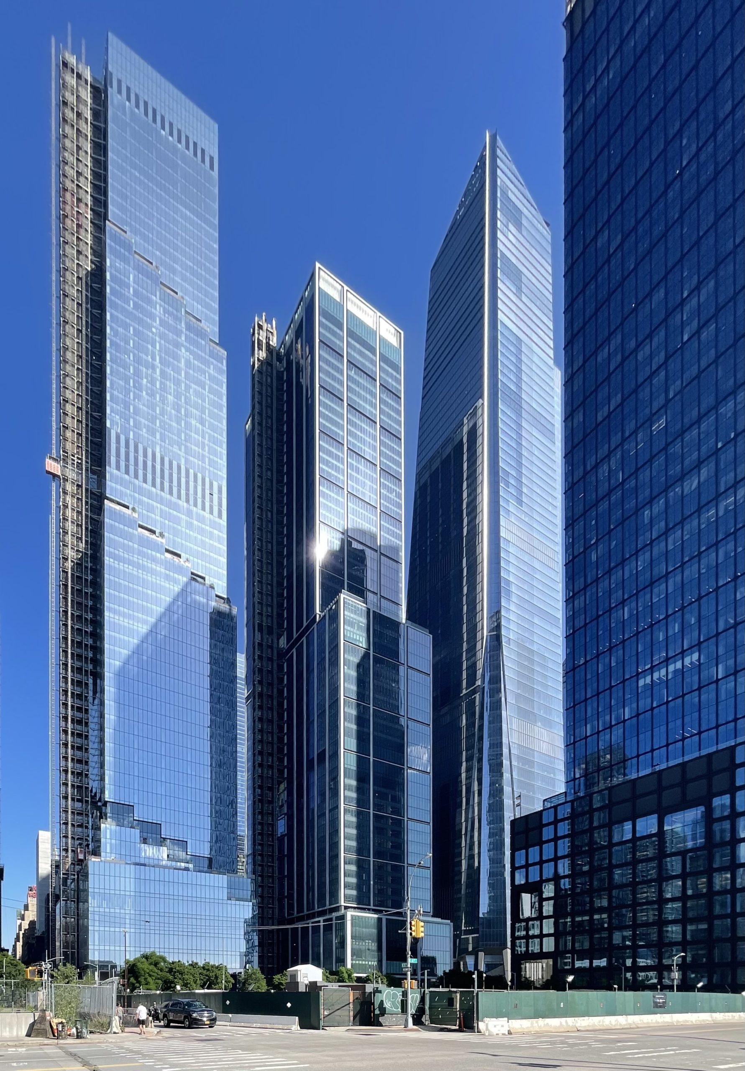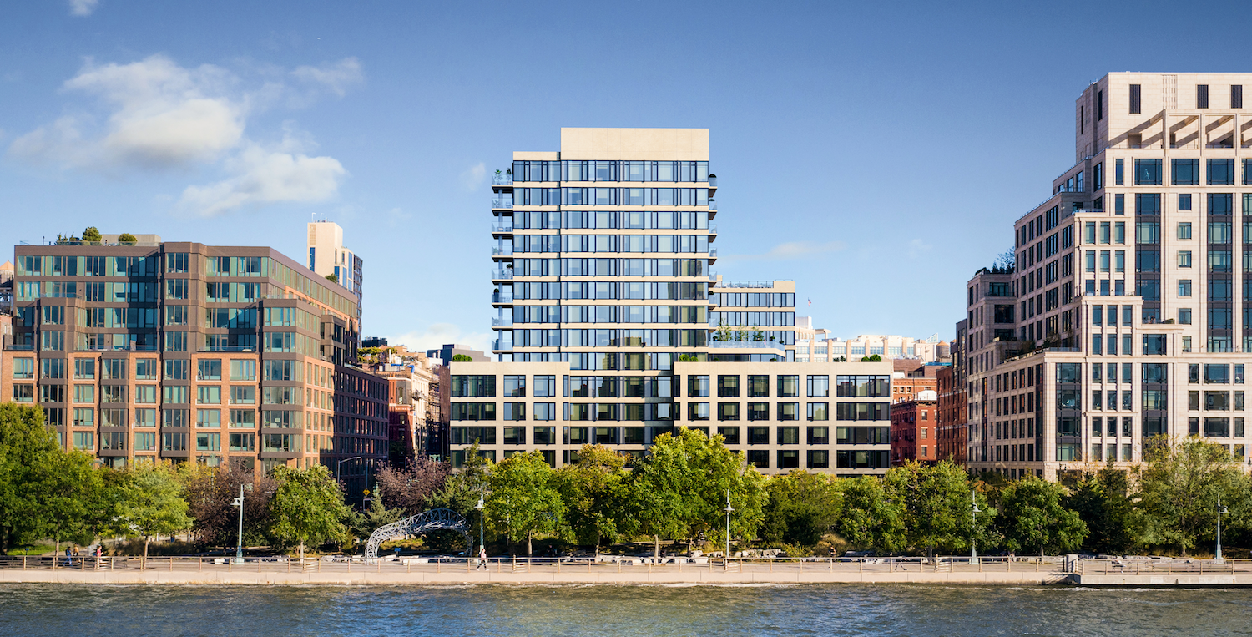The Set Wraps Up Construction at 451 Tenth Avenue in Hudson Yards, Manhattan
Exterior work is nearing completion on The Set, a 44-story residential skyscraper at 451 Tenth Avenue in Hudson Yards. Designed by Handel Architects and developed and built by Related Companies, the 587-foot-tall structure yields 270 rental units in studio to two-bedroom layouts, with optional full furnishing available. MAWD was the interior designer for the project, which is located at the corner of Tenth Avenue and West 35th Street.

