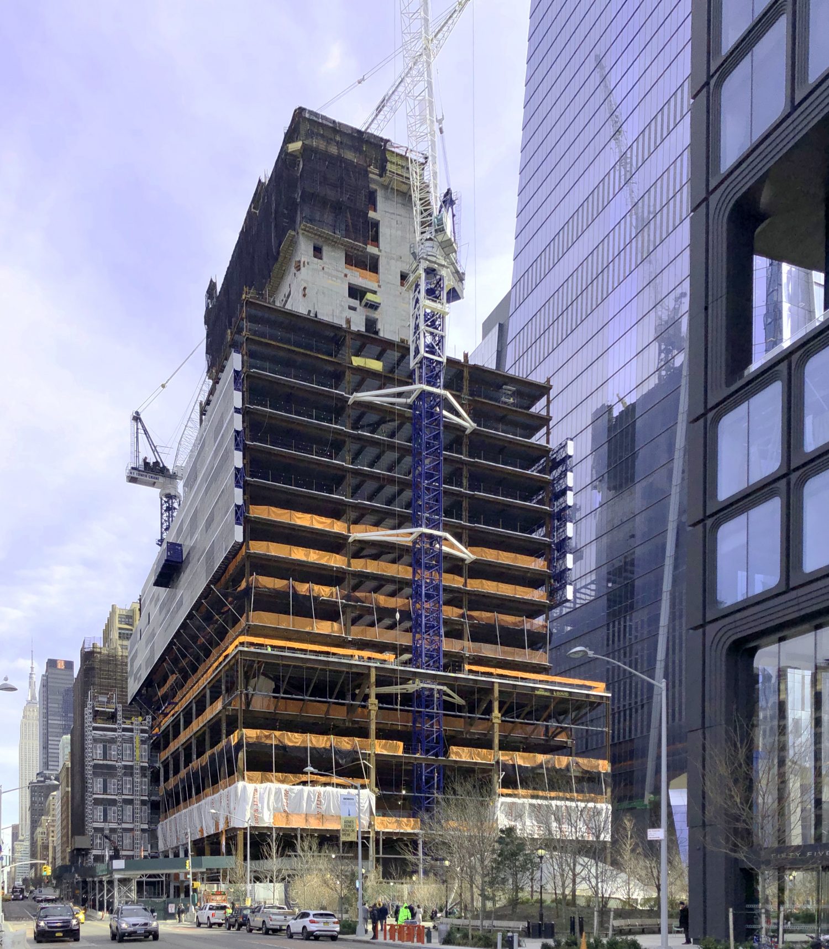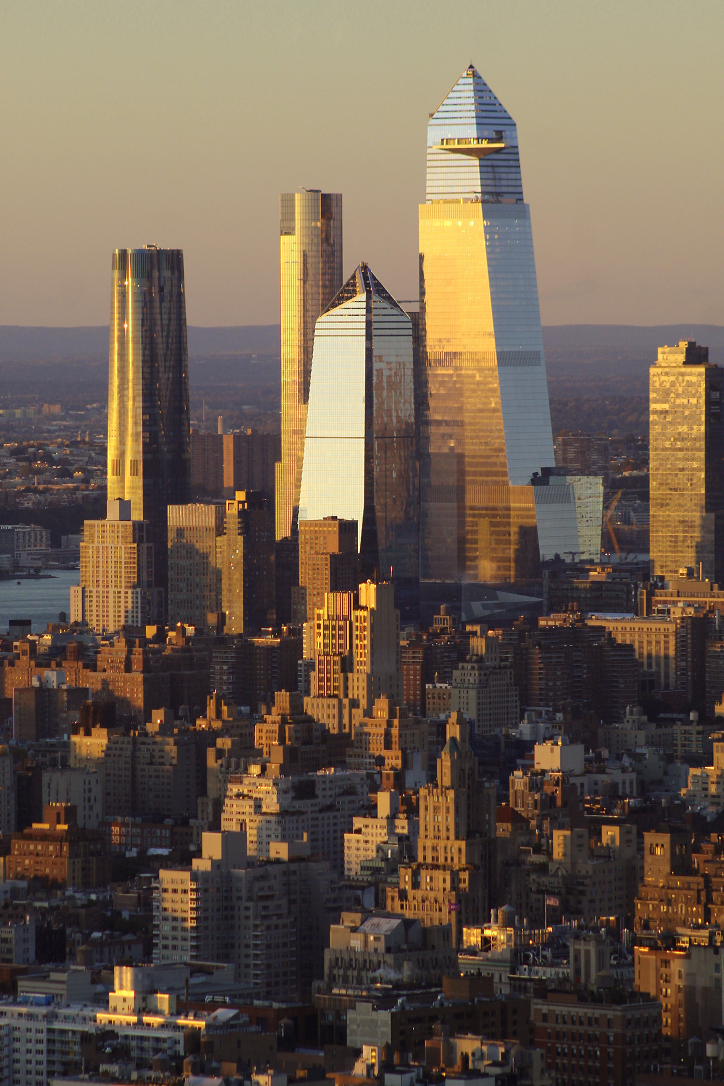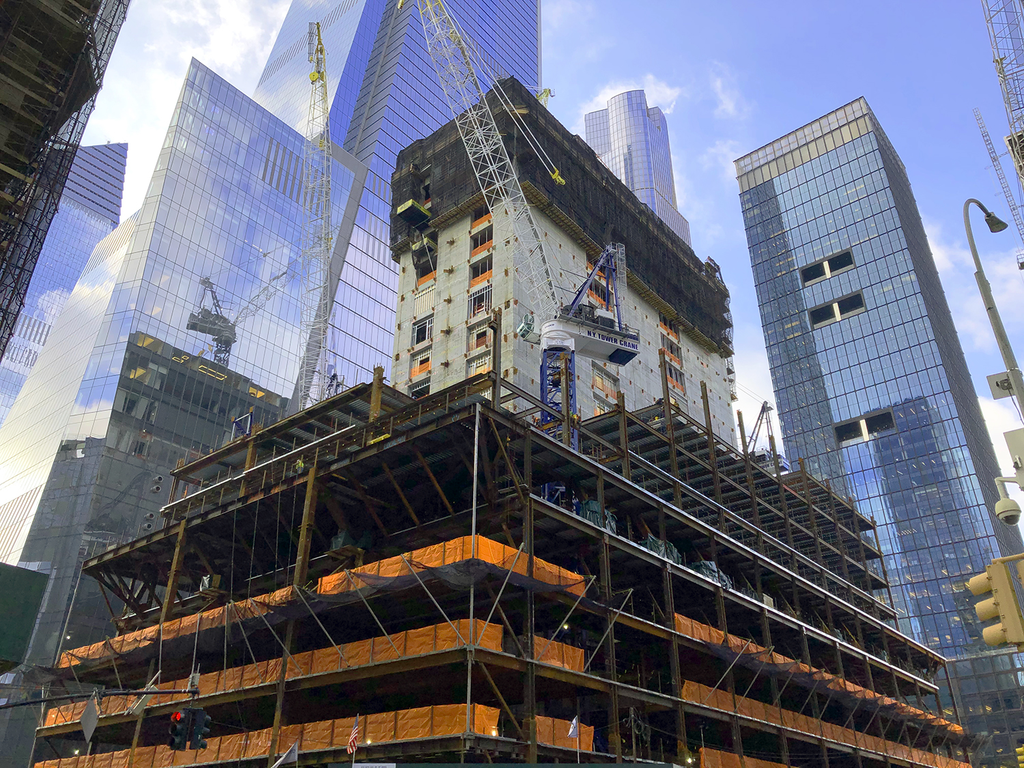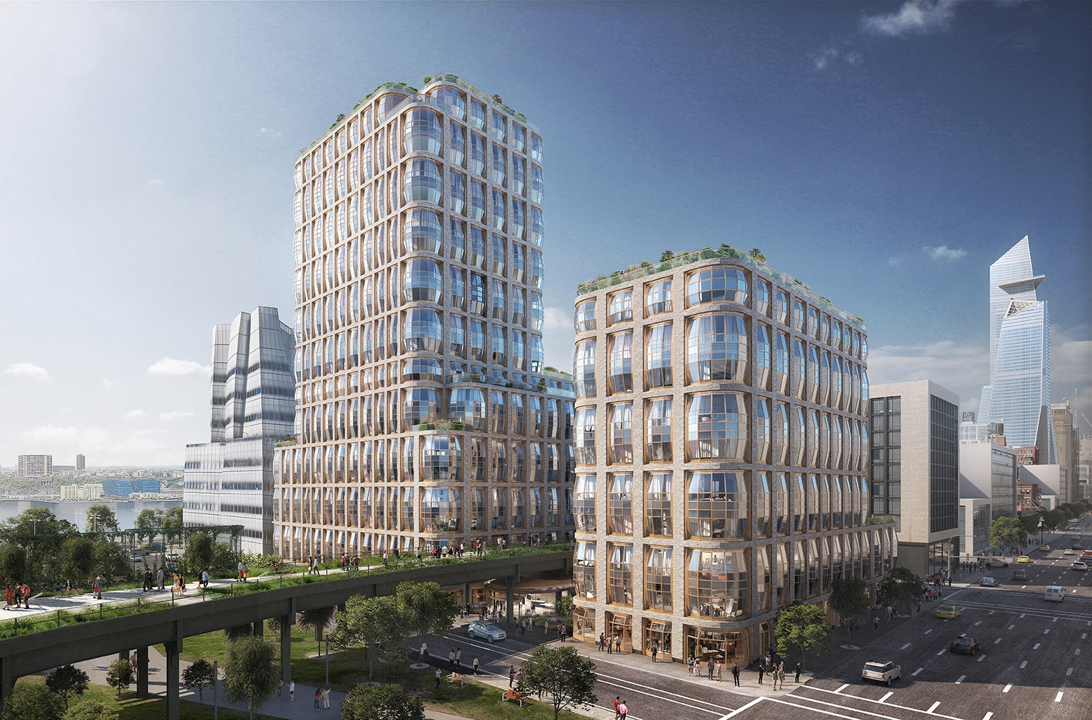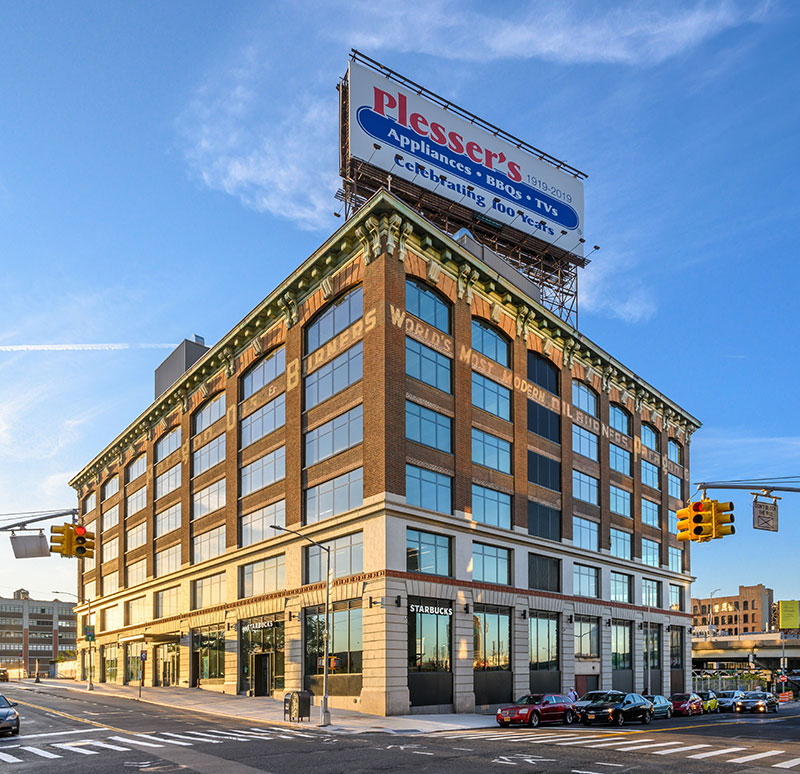Norman Foster’s 50 Hudson Yards Supertall Continues Ascent in Hudson Yards
50 Hudson Yards continues to climb toward its 1,011-foot-tall parapet in Midtown. Designed by Norman Foster of Foster + Partners, the steel superstructure is covered in safety netting as it rises up around the reinforced concrete core. The 2.9-million-square-foot commercial project is developed by Oxford Properties and Mitsui Fudosan and is the final component in first phase of Related Companies‘ 28-acre Hudson Yards master plan.

