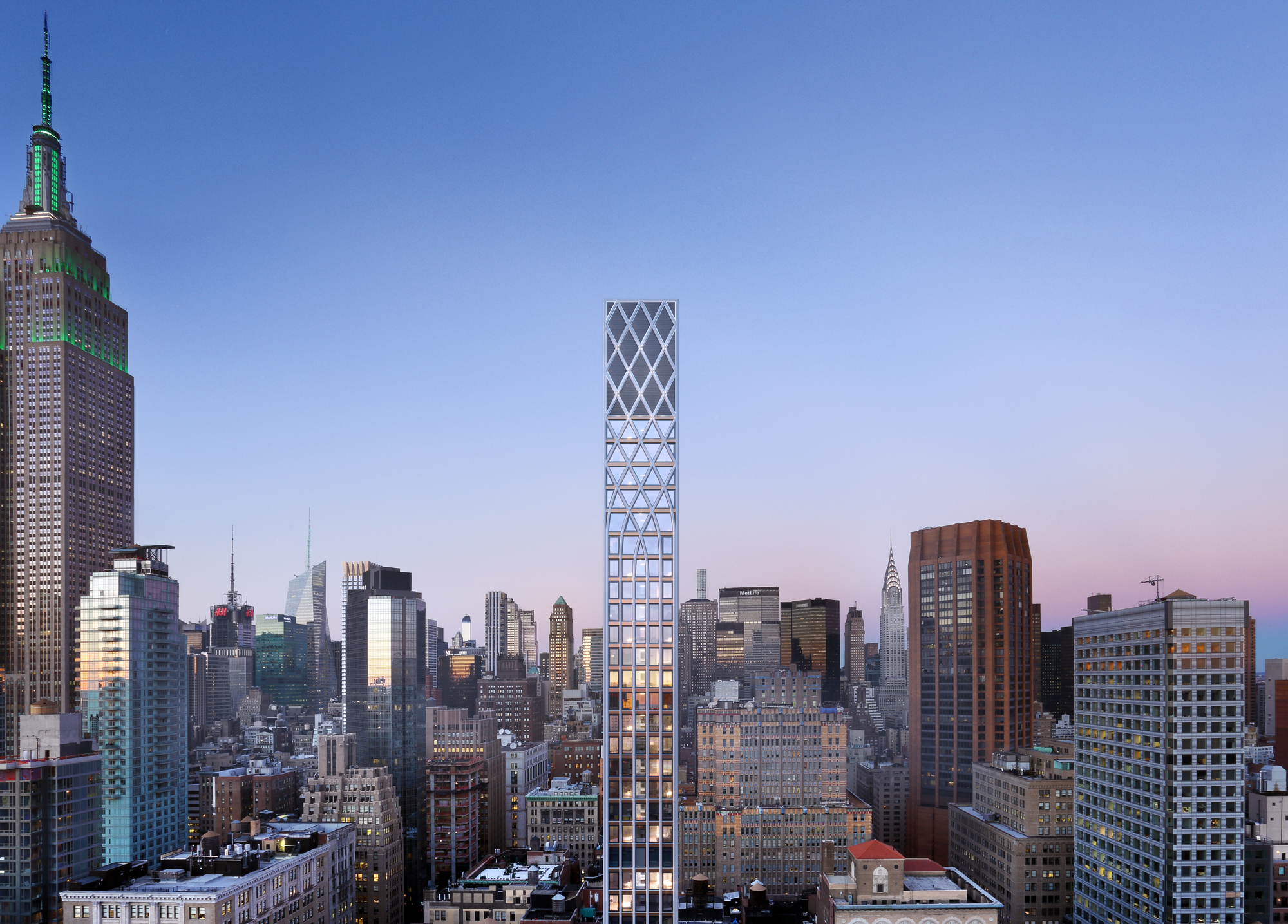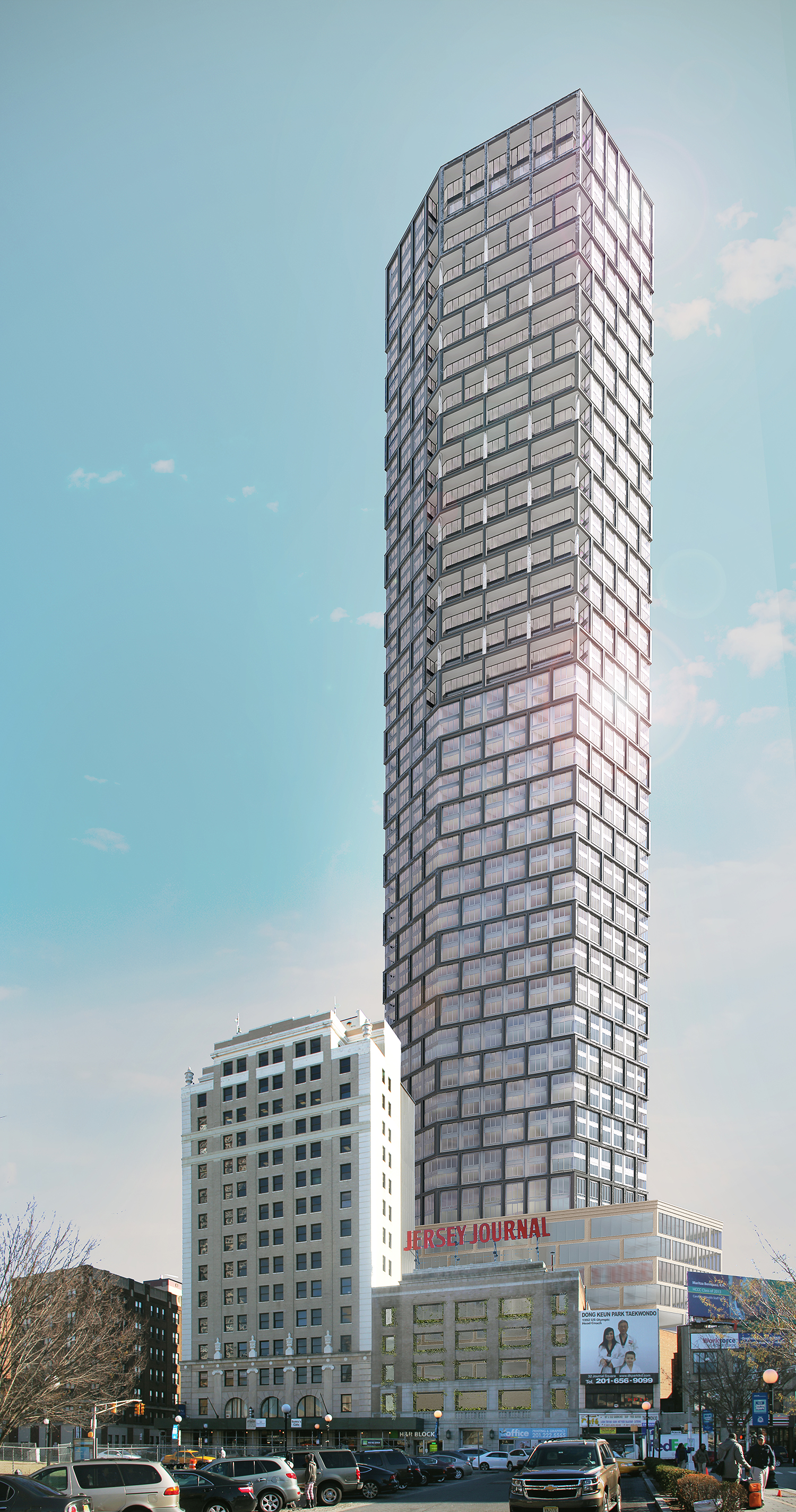Morris Adjmi’s 540 Sixth Avenue Breaks Ground in Chelsea, Manhattan
Construction is now underway at 540 Sixth Avenue, a 12-story mixed-use building in Chelsea, Manhattan. The property is located between 14th and 15th Streets and will eventually comprise 80,000 square feet.

![Members of the project team at the ground breaking ceremony for 540 Sixth Avenue. [ From left to right Jill Preschel, VP Sales and Marketing, NY Metro Landsea; Kevin Murray, VP Development, NY Metro Landsea; John Ho, CEO Landsea; David Berger, DNA; Morris Adjmi, Morris Adjmi Architects; Mike Forsum, COO Landsea; Alex Sachs, DNA; Jed Lowry, VP Finance Landsea]](https://www.newyorkyimby.com/wp-content/uploads/2019/12/540-Sixth-Avenue-Breaks-Ground.jpg)



