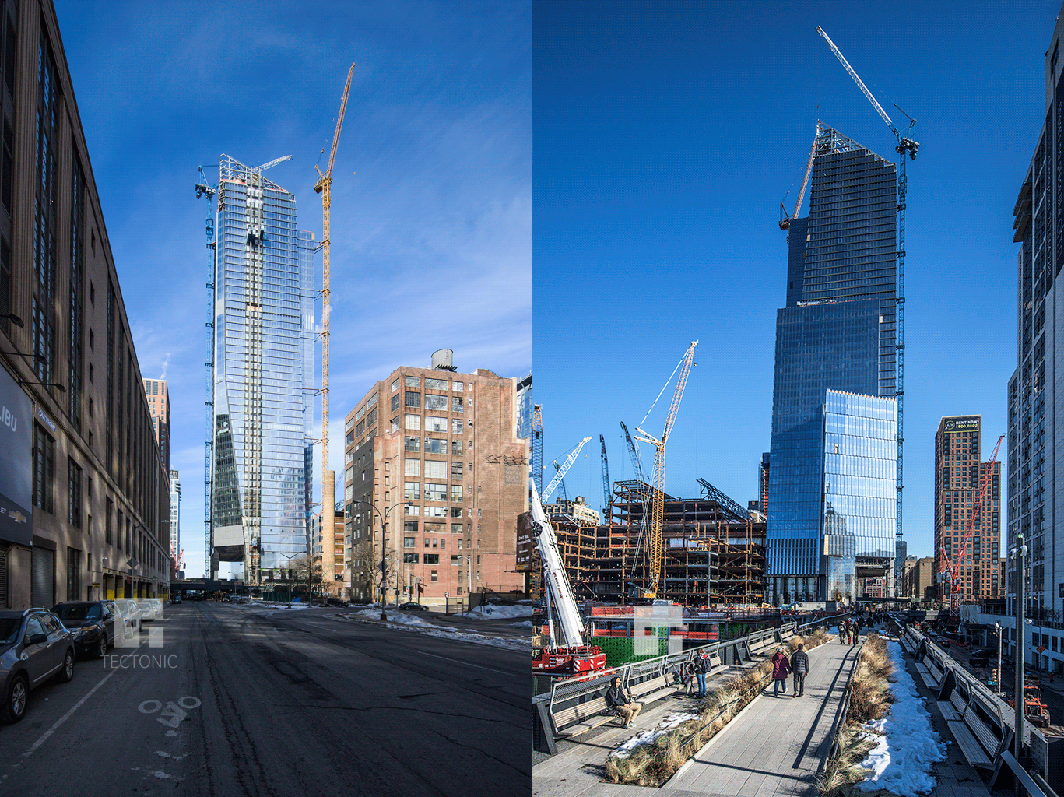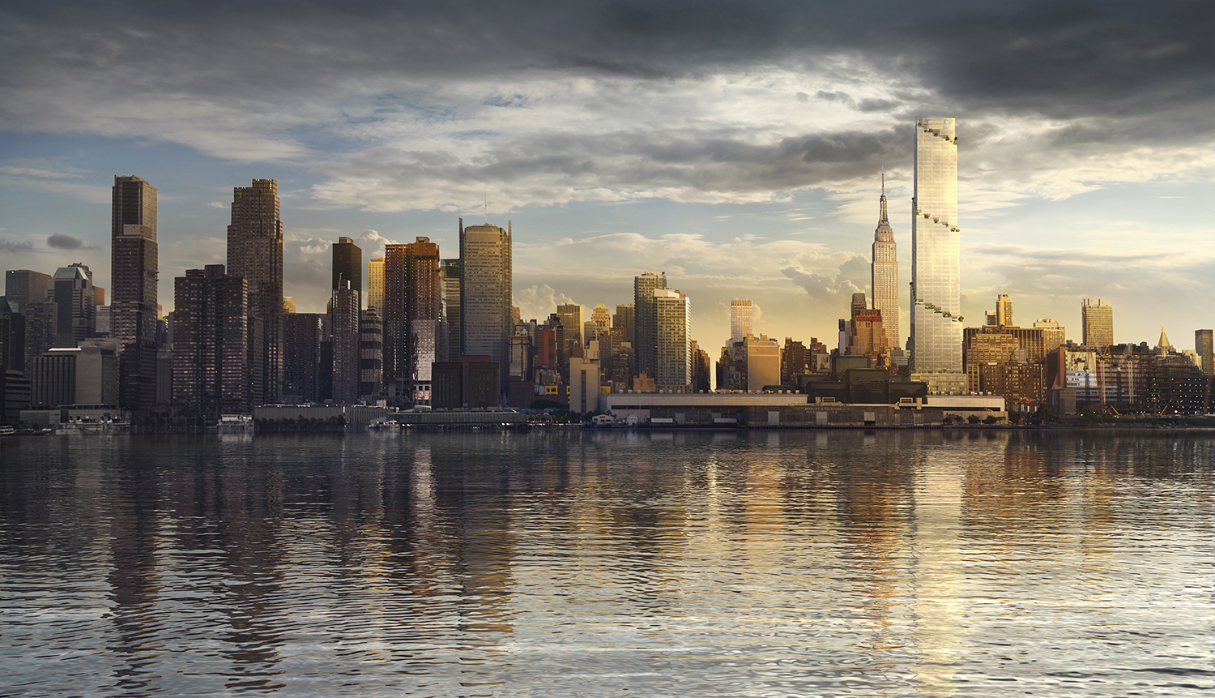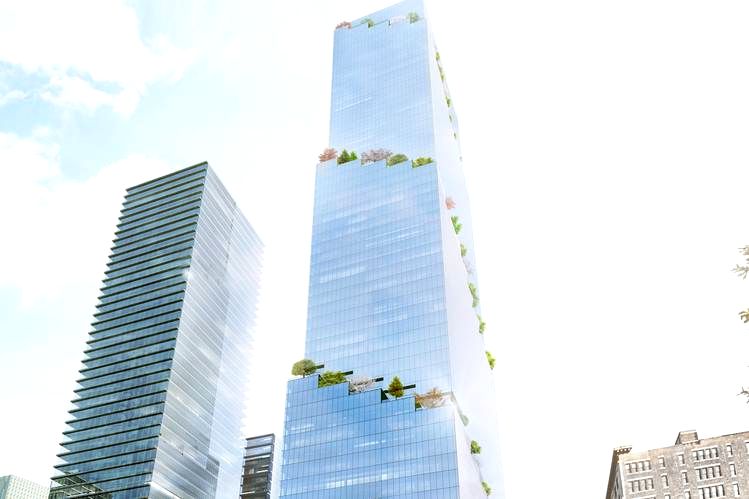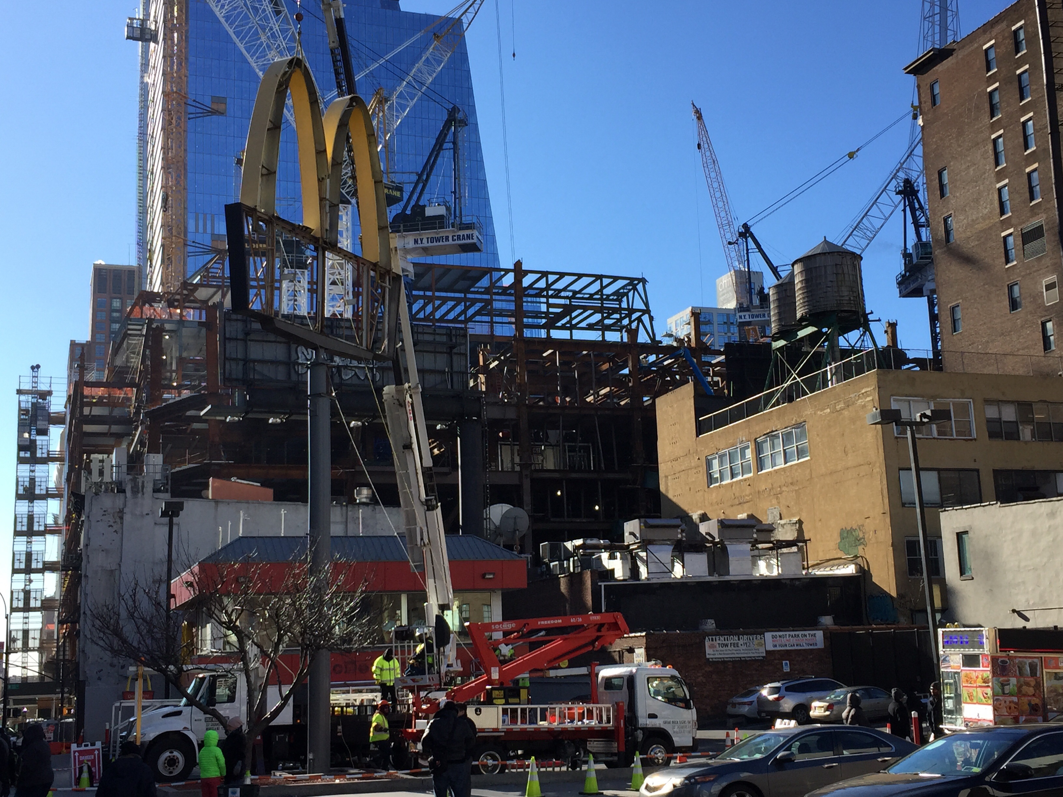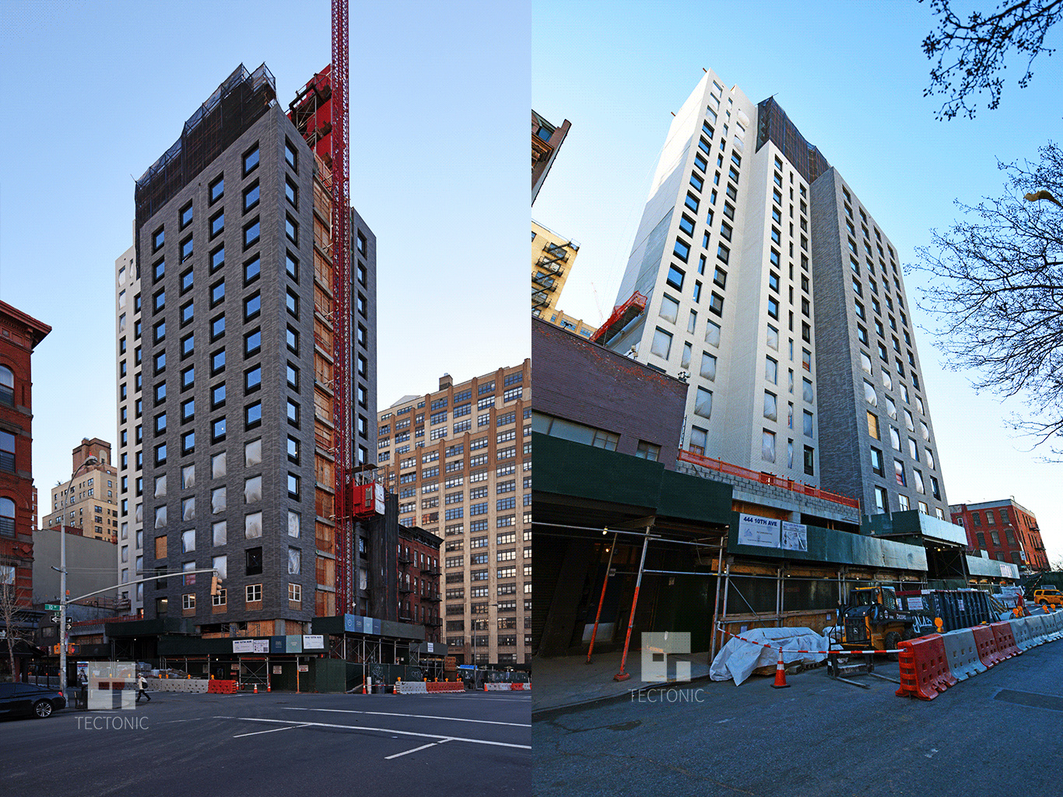Glass Installation Wraps Up On 52-Story 10 Hudson Yards Office Tower
YIMBY last reported on 10 Hudson Yards – the 52-story, 1.8-million square-foot office tower at the corner of Tenth Avenue and West 30th Street – last November when the structure officially topped out. Now, new photos taken by Tectonic show that glass installation is nearing completion and close to reaching the structure’s 895-foot-tall pinnacle. Earlier this month, office space in the building was roughly 100 percent leased, as Real Estate Weekly reported. Coach Inc. will occupy floors nine through 23 and part of 24, VaynerMedia will take the rest of floors 24 and 25, Intersection and Sidewalk Labs will take floor 26 and part of floor 27, L’Oréal USA will occupy the rest of 27 and floors 28 through 36, the Boston Consulting Group is leasing floors 42 through 47, and finally SAP is taking floors 48 through 52. Related Companies and Oxford Properties Group are the developers and Kohn Pedersen Fox is the design architect. Occupancy is expected in the spring.

