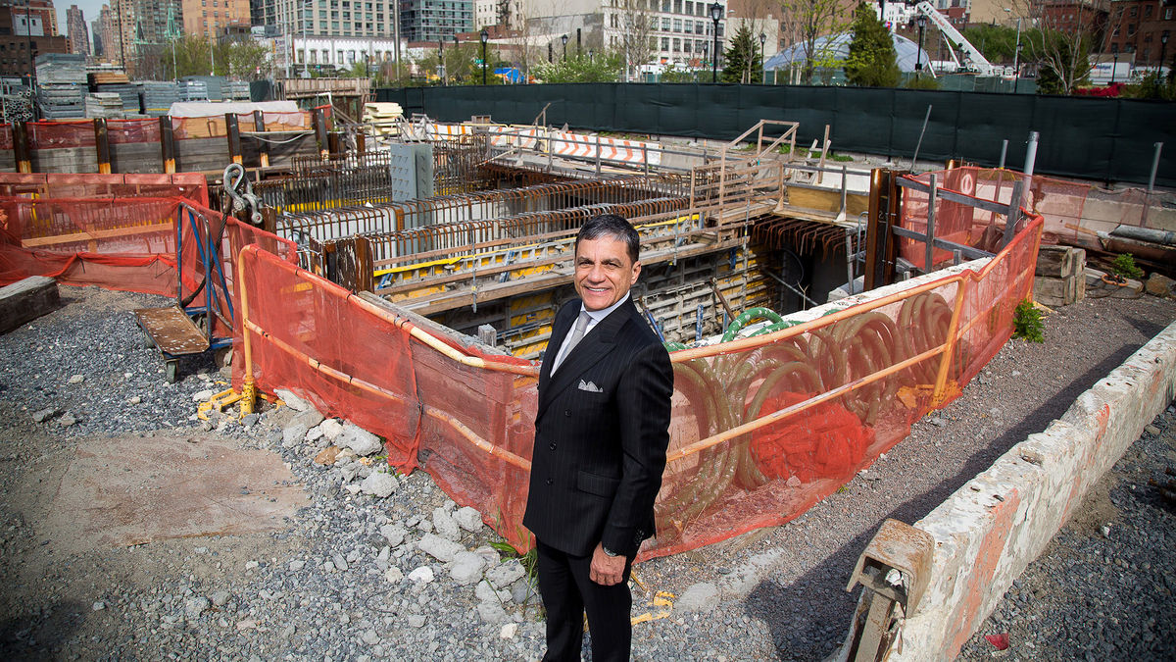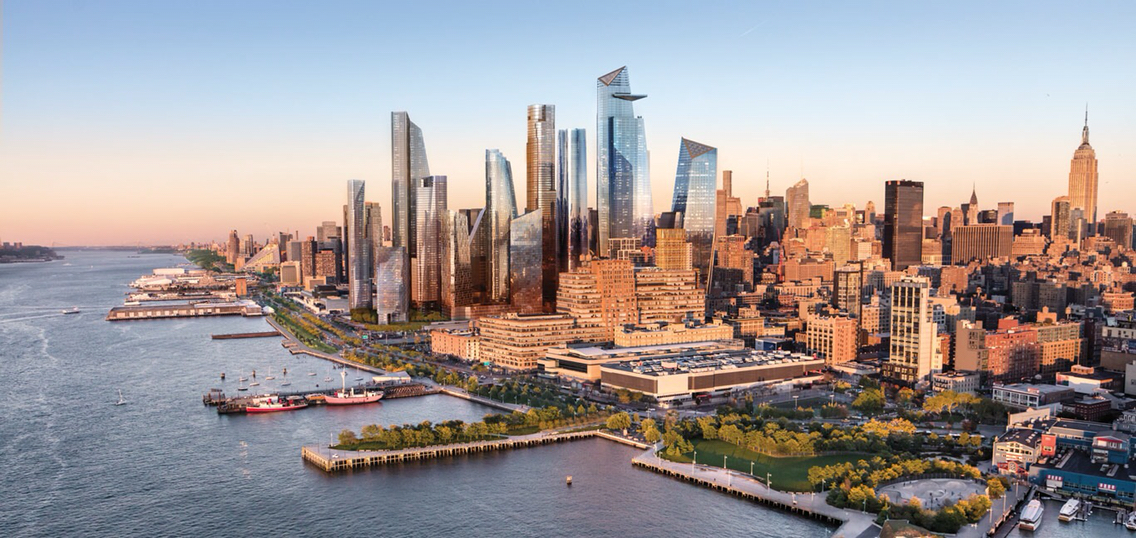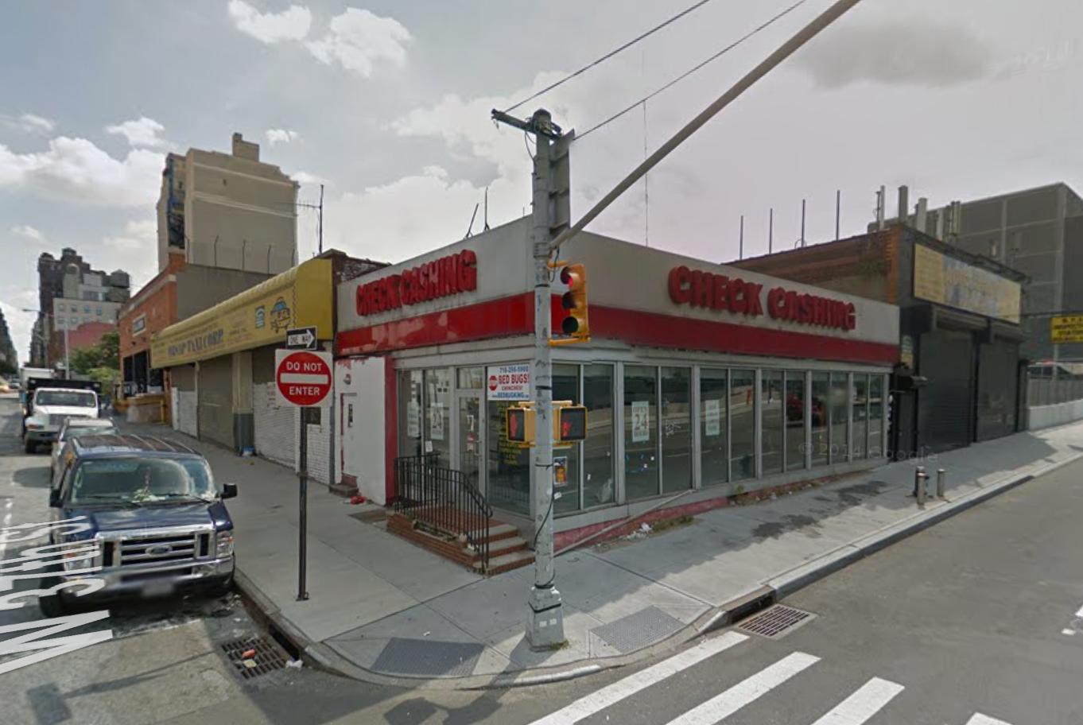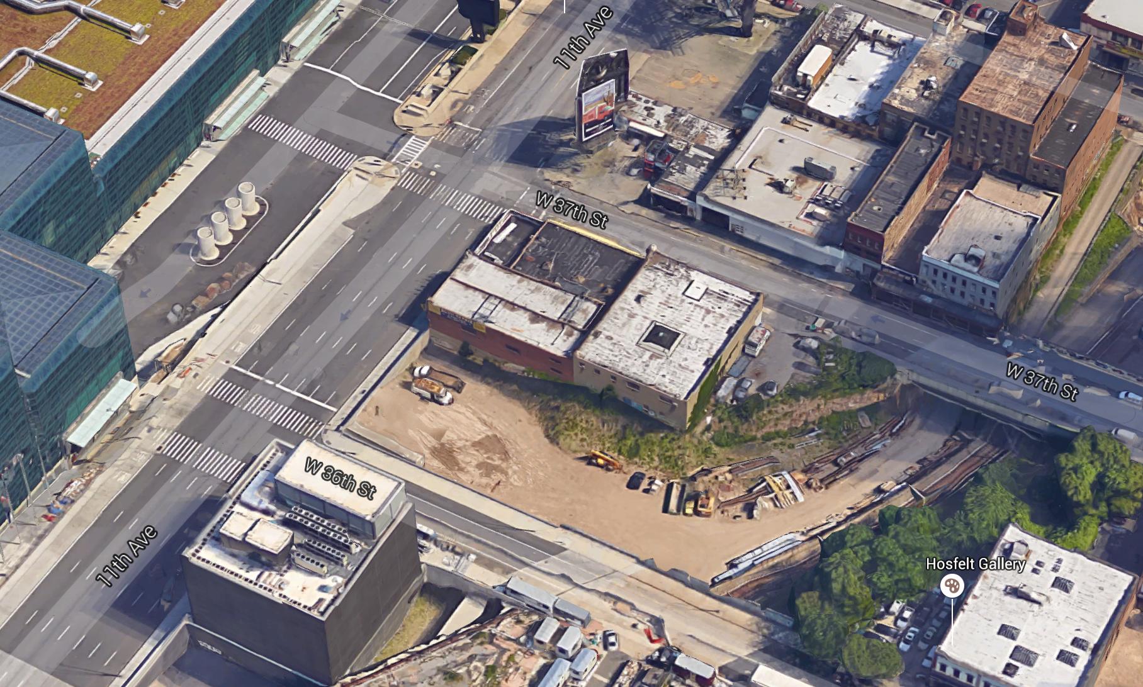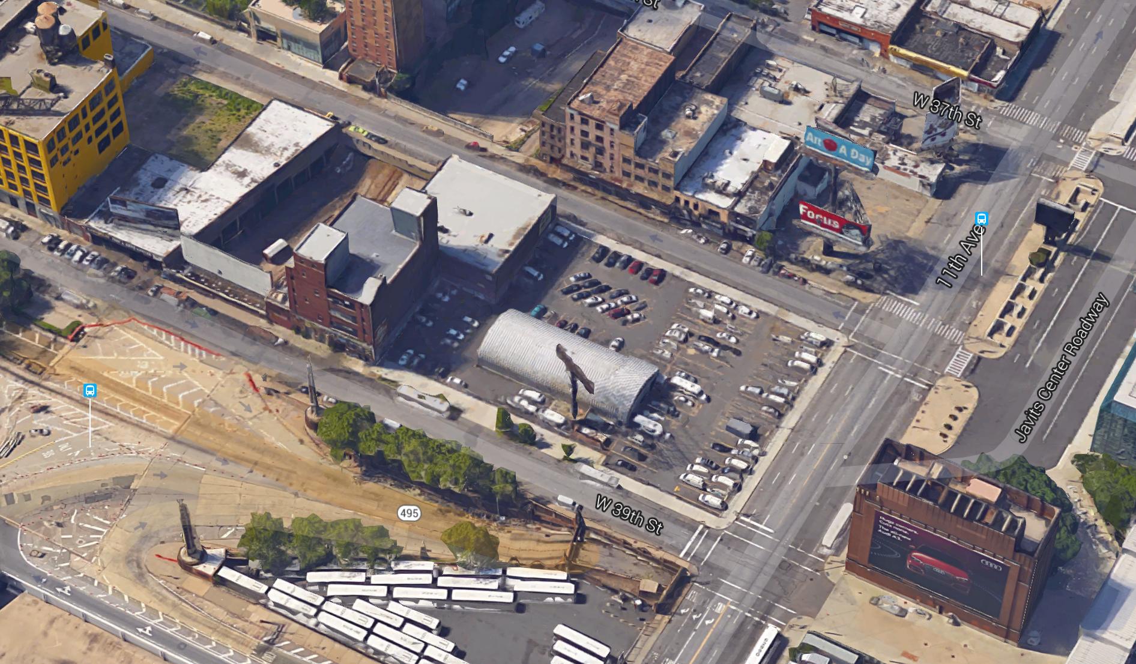Developers to Begin Foundation Work on 66-Story Office Tower at 3 Hudson Boulevard, Hudson Yards District
Back in May of 2015, YIMBY brought you new renderings and details of the 66-story, 1.8-million square-foot office tower planned at 3 Hudson Boulevard, located between Eleventh Avenue and Hudson Boulevard and West 34th and 35th streets, in the Hudson Yards District. Moinian Group is now starting construction on the 1,050-foot-tall tower, according to Bloomberg, without any tenants officially secured. The developer is hoping to complete financing for the $2 billion tower once it lands an anchor tenant, which they hope will happen before foundation work is completed. The tower’s leasing broker is currently in negotiations with three possible tenants, one of which could lease 1 million square feet, and two for 500,000 square feet each. The FXFOWLE Architects-designed building will also boast a pair of five-story LED screens.

