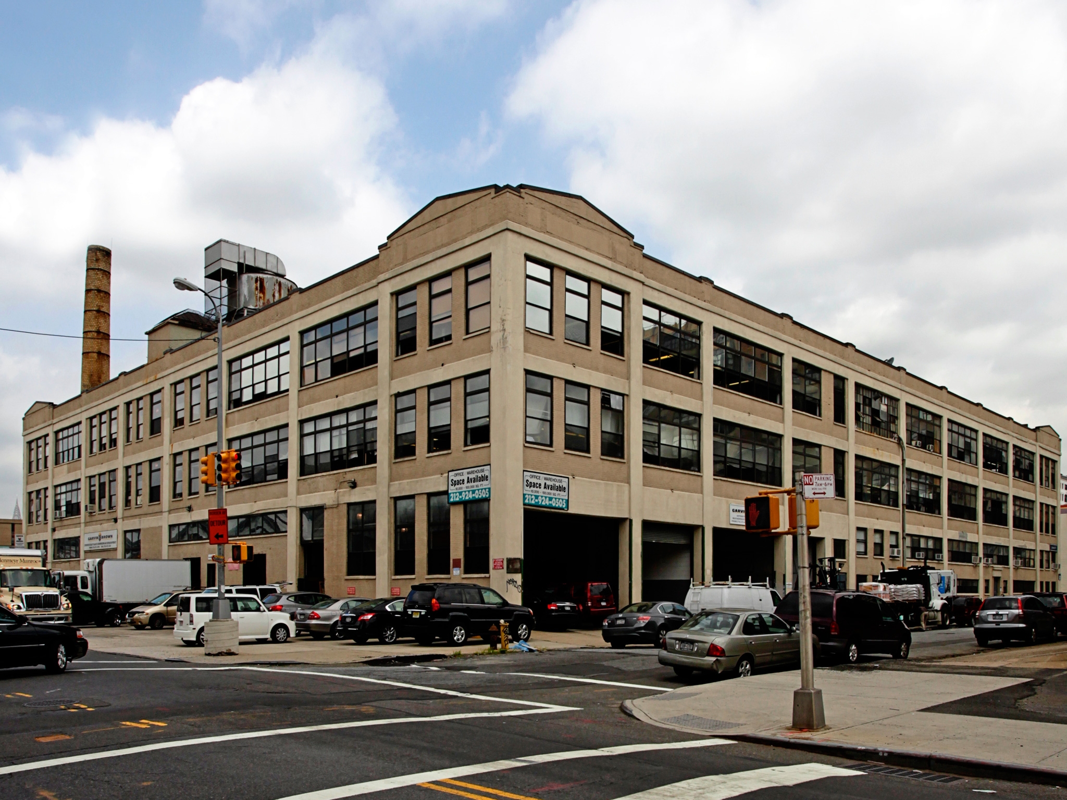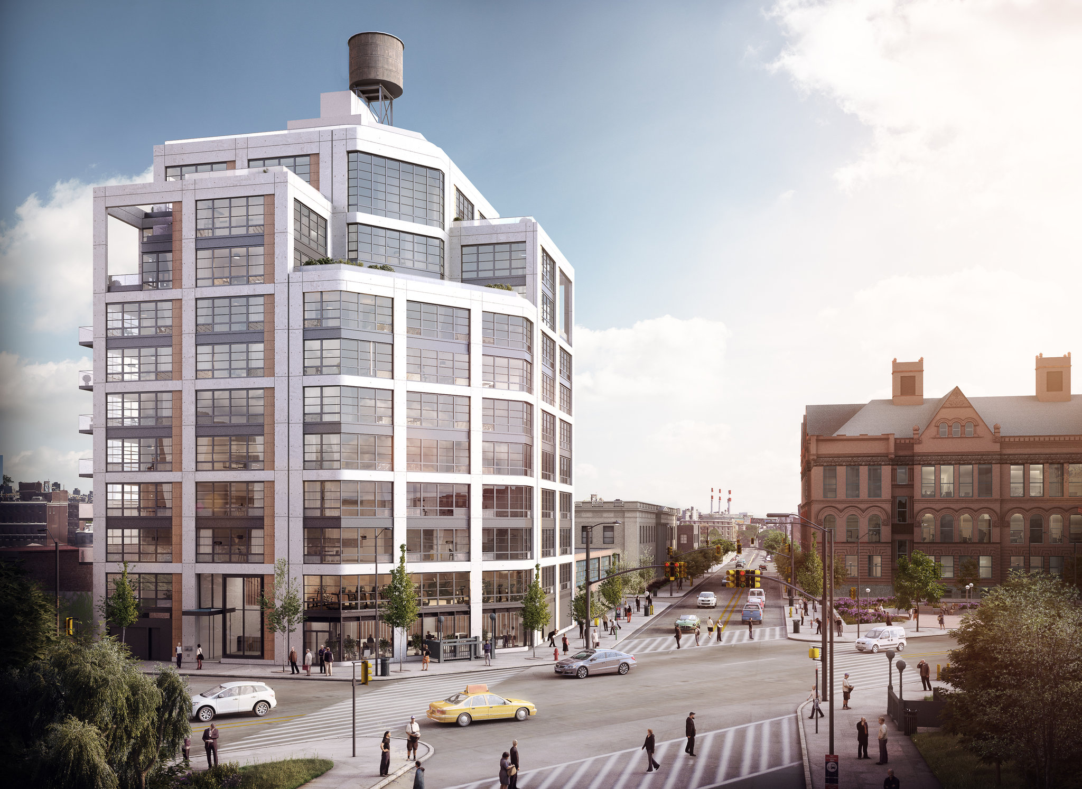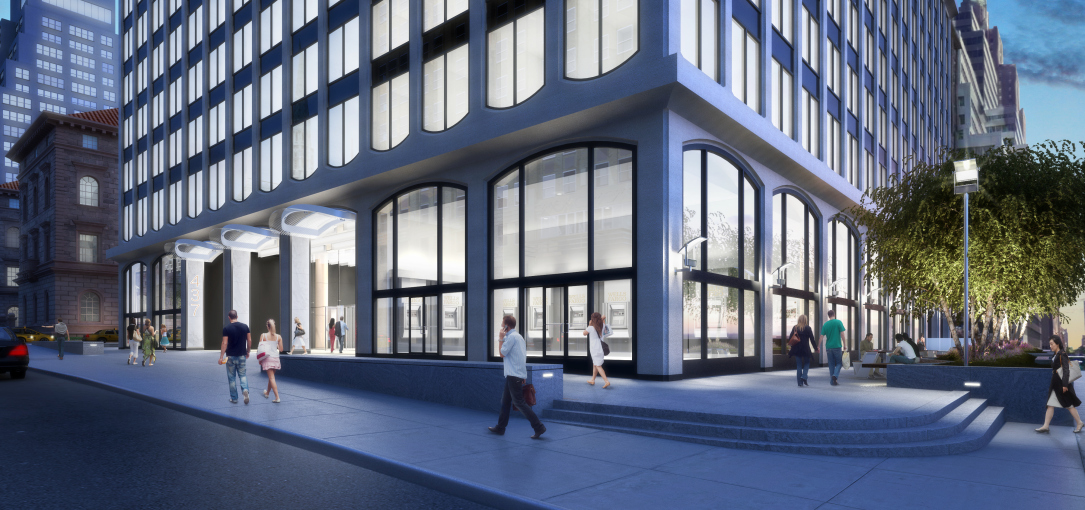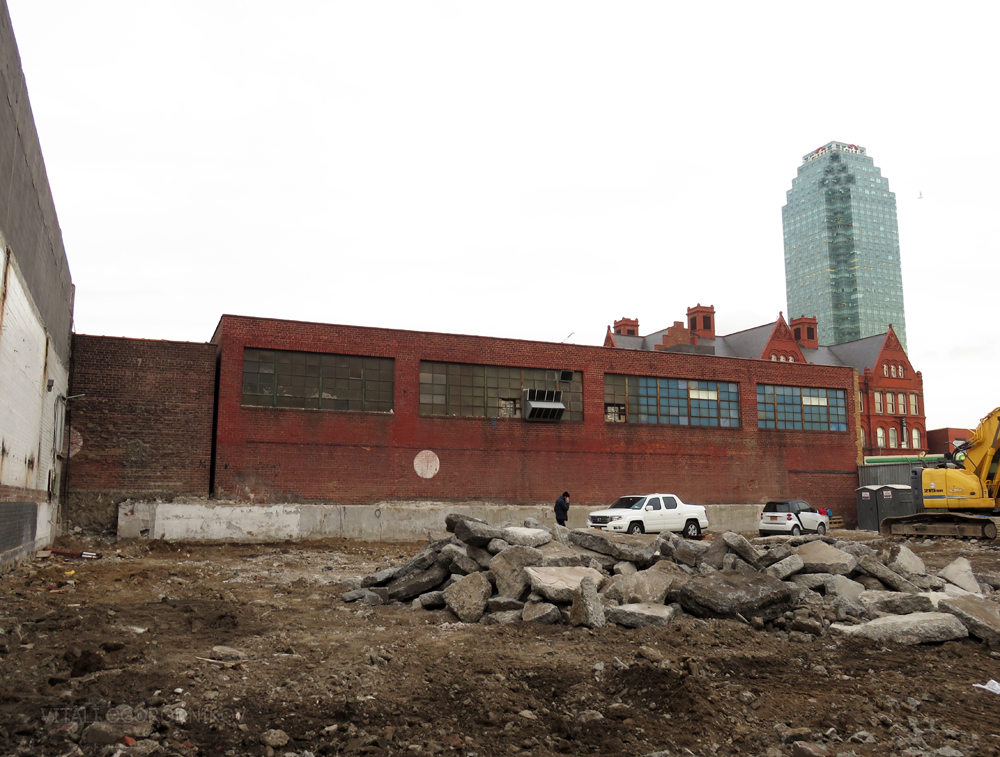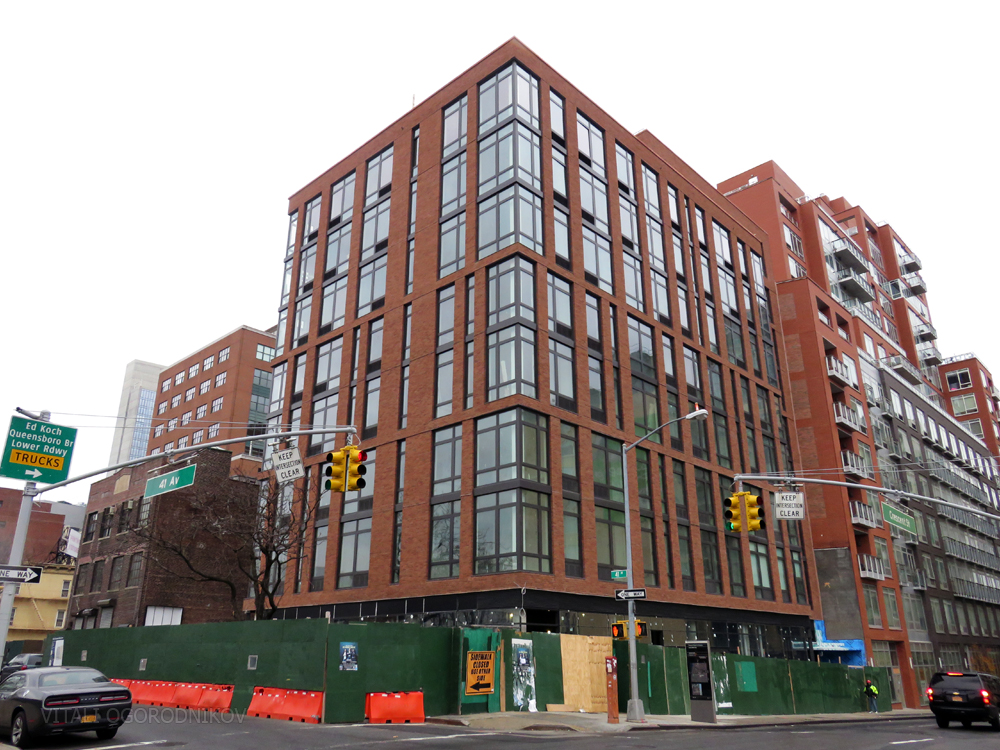Amenities Revealed for Three-Story Office Conversion Planned at 30-02 48th Avenue, Long Island City
Back in July of 2015, news broke that Brickman Real Estate and Daniel Loeb were planning to convert the three-story, 160,000-square-foot warehouse at 30-02 48th Avenue, in the Dutch Kills of Long Island City, into office space. DNAinfo now has updated details on the conversion. The building, which will retain its name as The Bindery, will get a 4,000-square-foot lobby featuring space for four food vendors and a communal work area, in addition to amenities like bike storage, a fitness center, a food court, an art exhibit, a cocktail bar, and a roof deck. Filings indicate 69,167 square feet of factory space, spread across all three floors, will remain in the building, while 72,269 square feet will be designated as commercial space. Gut-renovations are expected to begin within the next few weeks. Fogarty Finger is the architect of record.

