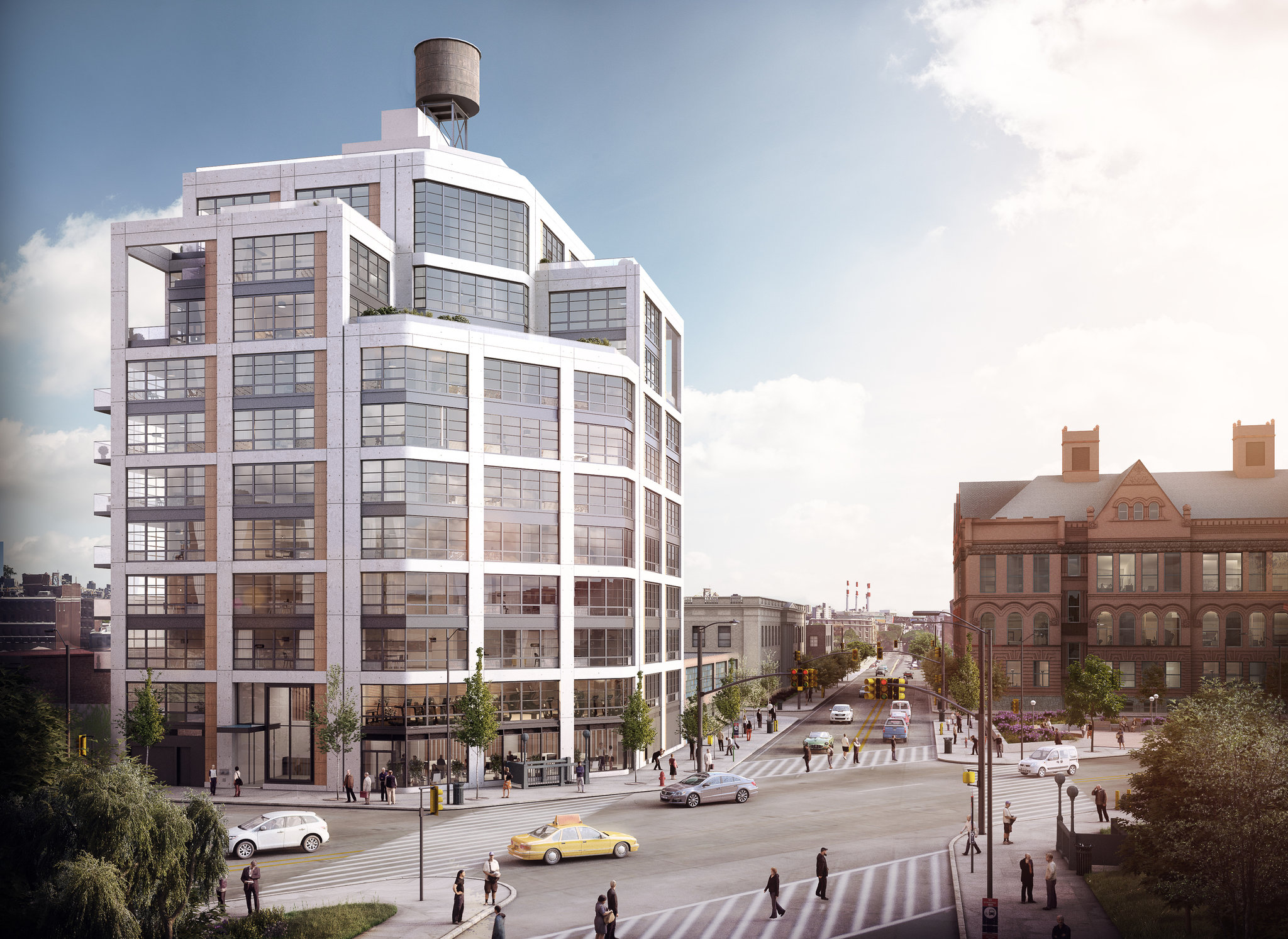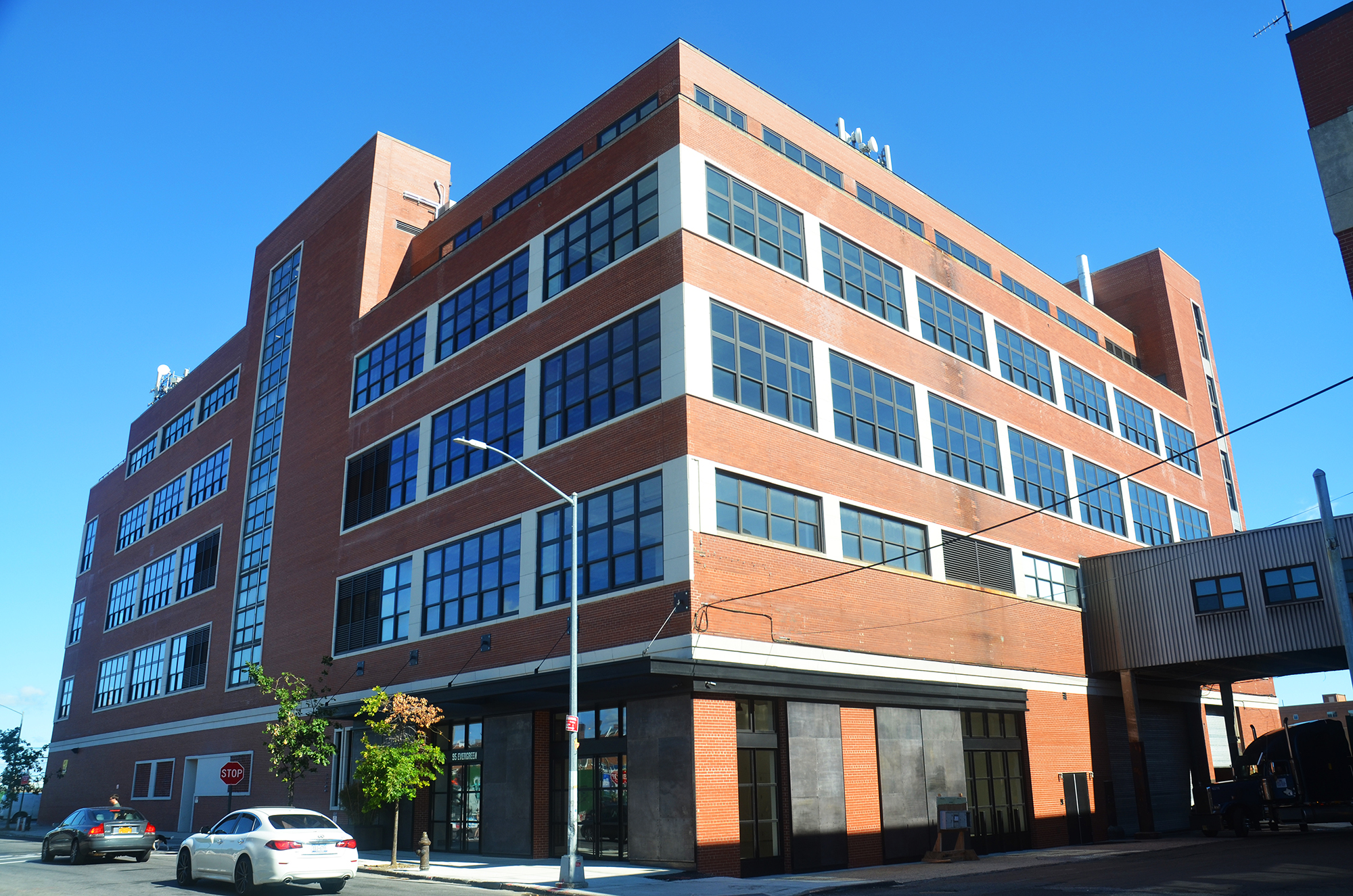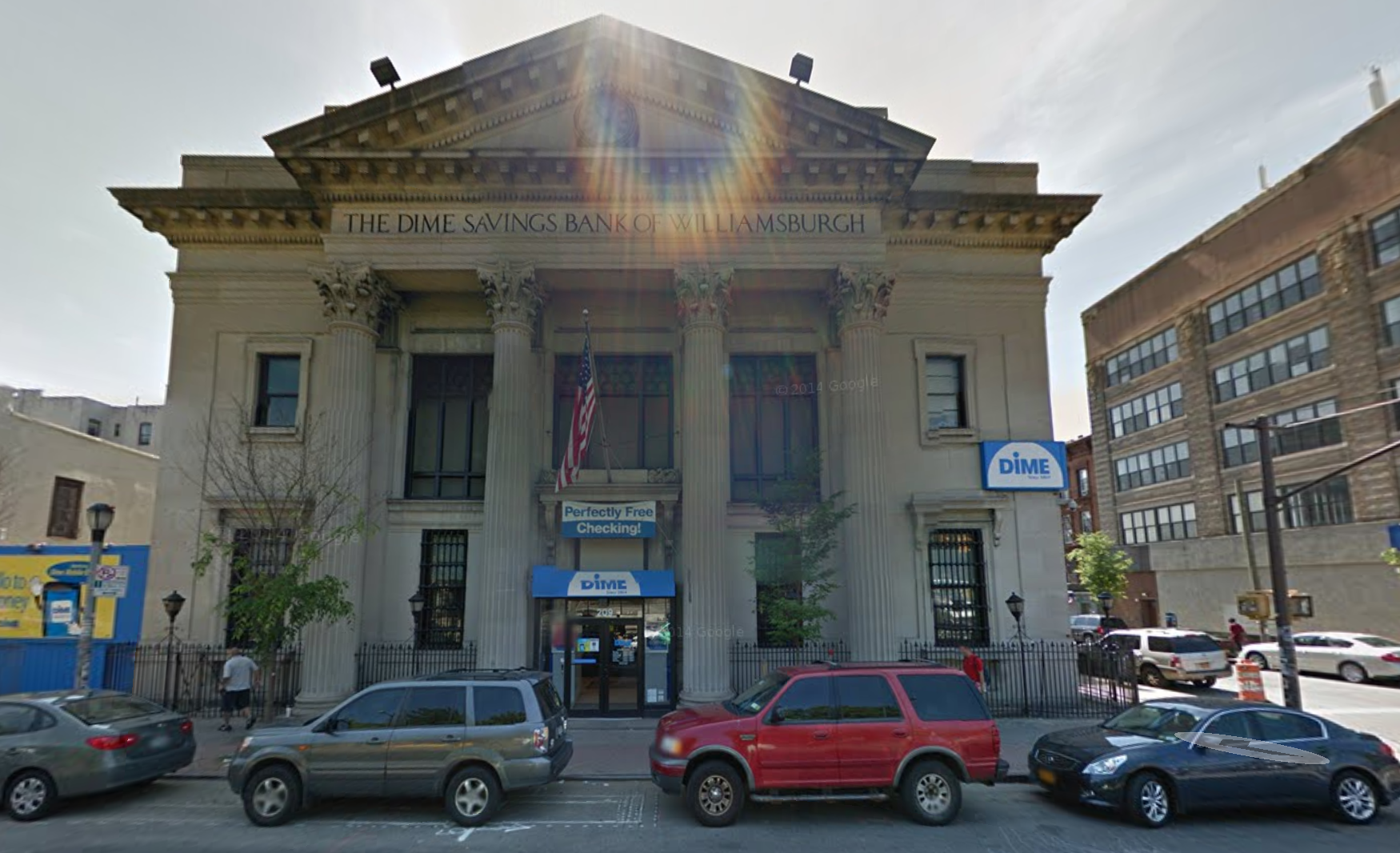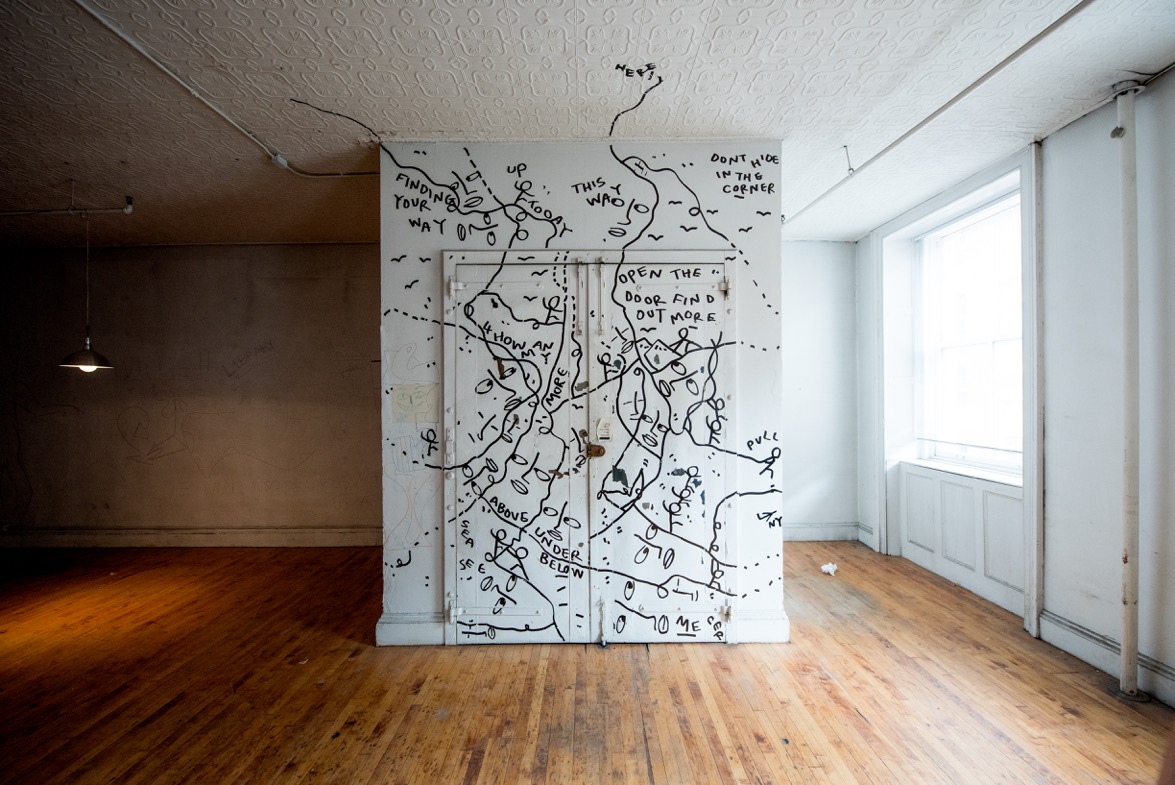The Jackson at 11-51 47th Avenue Rises Ten Floors, With One More To Go
In YIMBY’s recent rundown of Long Island City development, we tallied seventeen structures of eight stories and above that have topped-out in the Court Square area within the past twelve months. It appears that The Jackson, which is taking shape at 11-51 47th Avenue, will be the next to join the list. The structure doubled in size between August 15th and the start of October, growing from five to ten floors, so we expect to see the remaining penthouse floor and the service bulkhead rise in the coming weeks. The 53-unit condo project is being developed by Charney Construction and Development, in conjunction with Ascent Development and Tavros Capital, while the industrial-inspired design was crafted by Chris Fogarty of Fogarty Finger.





