Façade installation is progressing on Redeemer East Side, a new 12-story home for the Redeemer Presbyterian Church at 150 East 91st Street in the Carnegie Hill section of Manhattan’s Upper East Side. Designed by STUDIOS Architecture, the 170-foot-tall structure will feature a fellowship hall with a capacity of 300, a 600-seat auditorium for worship and gatherings, 17 classrooms, and a catering kitchen. The Presbyterian organization acquired the property for $29.5 million in 2020 and will relocate to the new facility from its current address at 112 East 75th Street. Pavarini McGovern is the general contractor for the project, which is situated on a 50-foot-wide interior lot between Lexington and Third Avenues.
Much of the façade has been installed since our last update in early November, when crews were beginning to frame out the reinforced concrete superstructure with metal studs. Recent photos show two-thirds of the rectangular windows installed in their dark metal frames, and surrounded by light gray brick that extends around to the eastern and western lot line walls. Brick is also starting to enclose the three arched openings on the bottom of the northern elevation ahead of the installation of their tall windows. The most noteworthy design element is the metal cross, which now hangs from the arched motif on the bulkhead.
The below Google Street View image shows the former six-story residential building that occupied the property until its demolition in the spring of 2022. Groundbreaking for the new facility occurred in the summer of 2023.
The below renderings preview the finished look of the four-story arched windows facing East 91st Street, which will provide abundant natural light for the atrium within. We also can see an early glimpse of the proposed fellowship hall, the auditorium, and various communal spaces with desks, tables, and plentiful seating.
The nearest subway from the property is the 6 train at the 96th Street station along Lexington Avenue.
150 East 91st Street’s anticipated completion date is slated for the fall of 2024, as noted on site.
Subscribe to YIMBY’s daily e-mail
Follow YIMBYgram for real-time photo updates
Like YIMBY on Facebook
Follow YIMBY’s Twitter for the latest in YIMBYnews

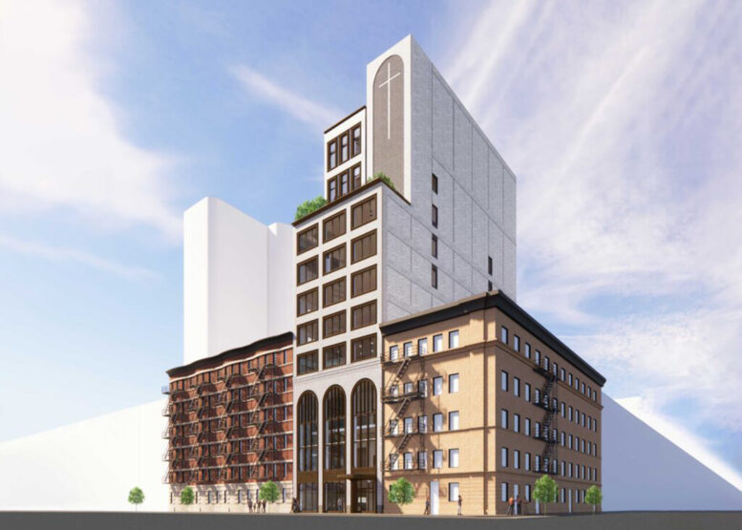
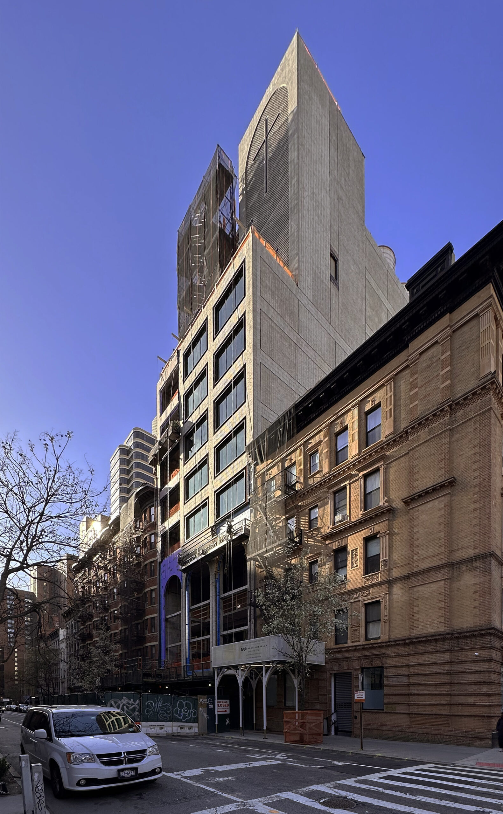
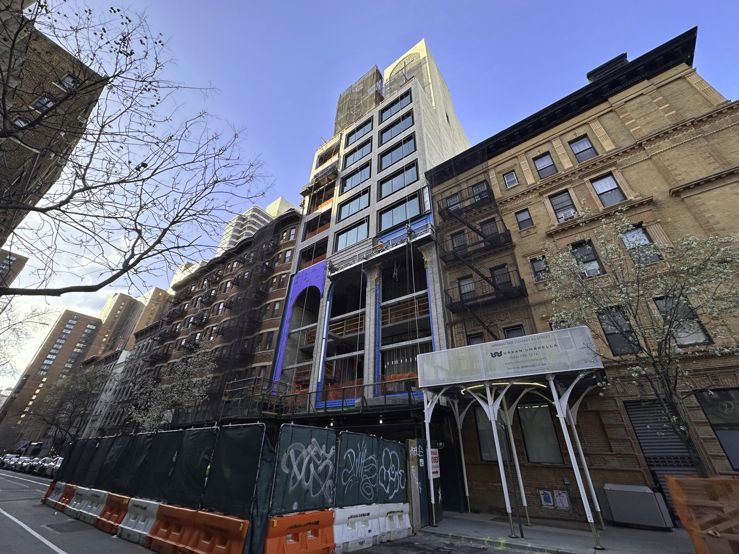



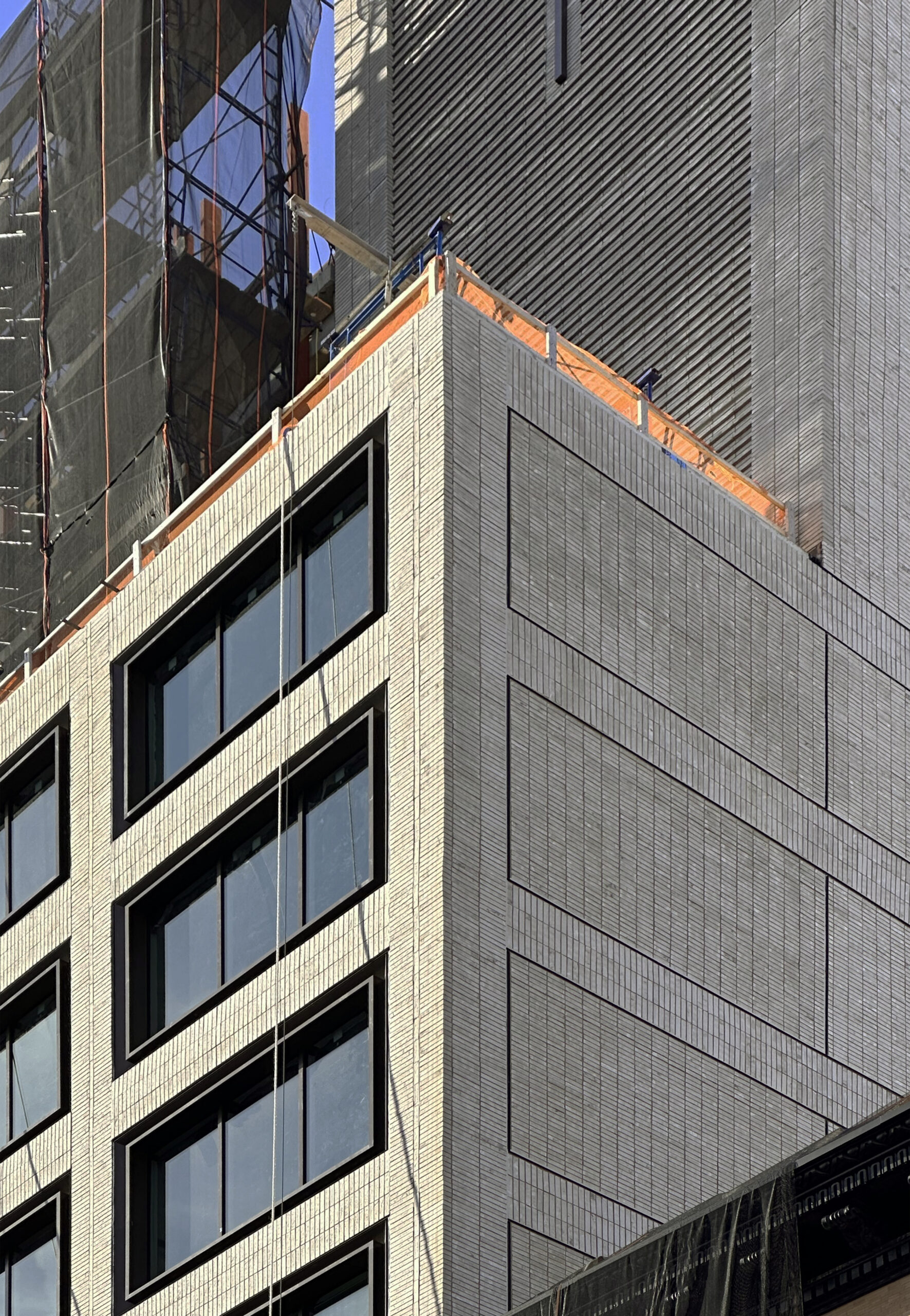

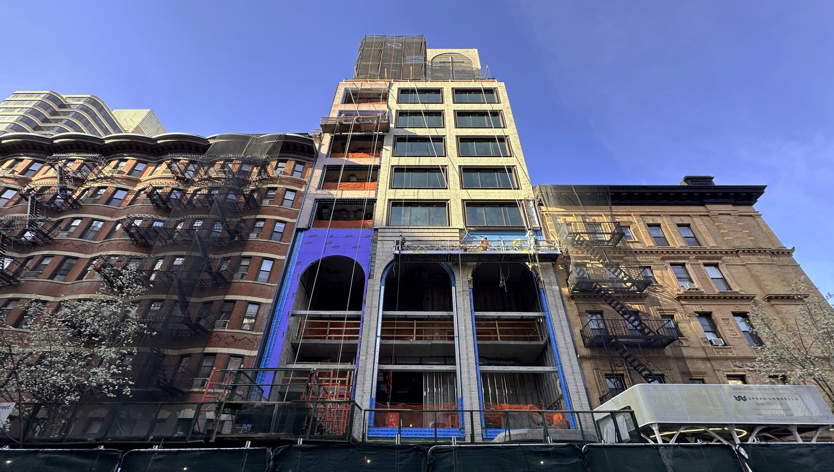


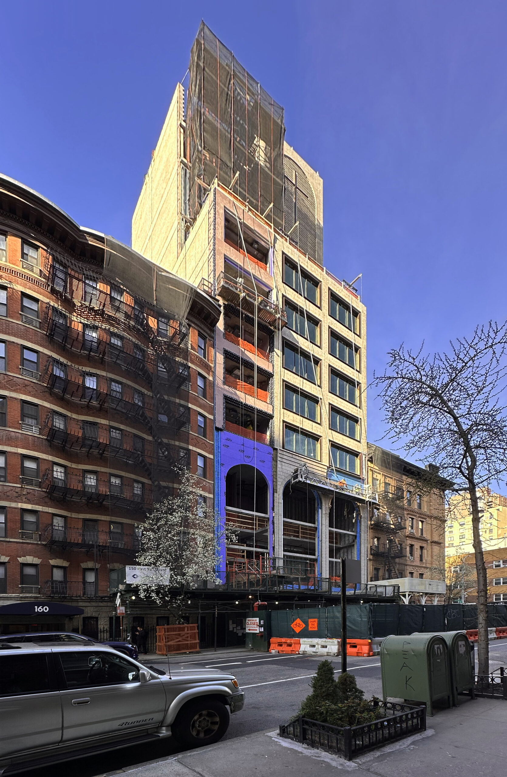



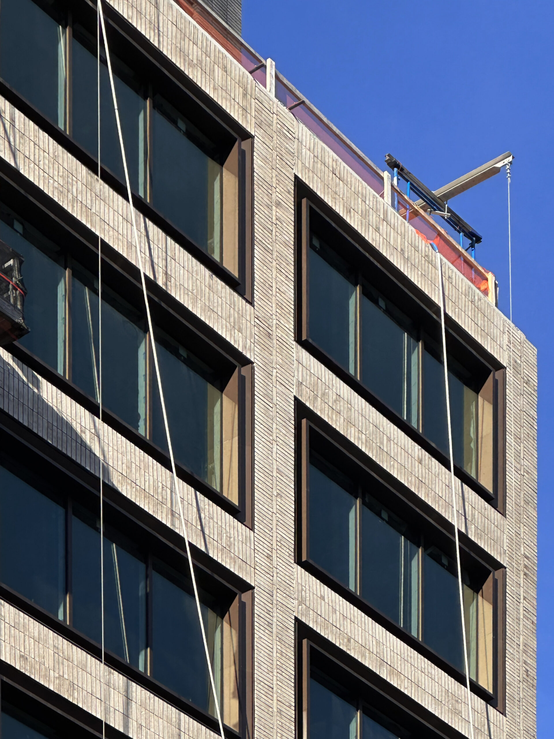






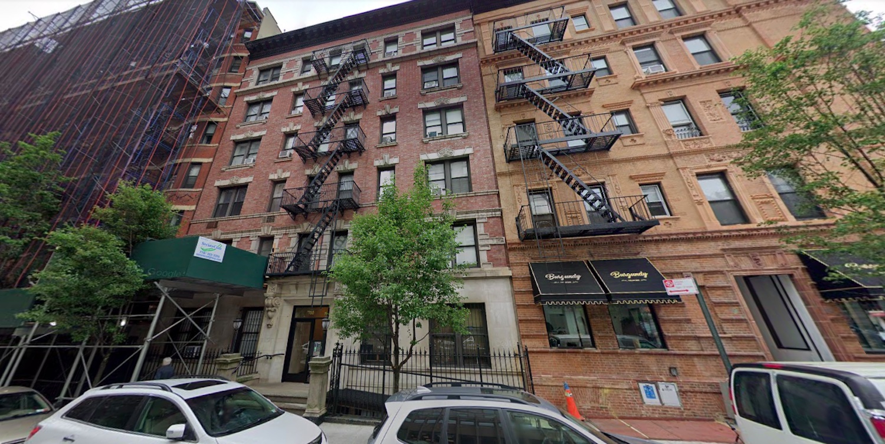
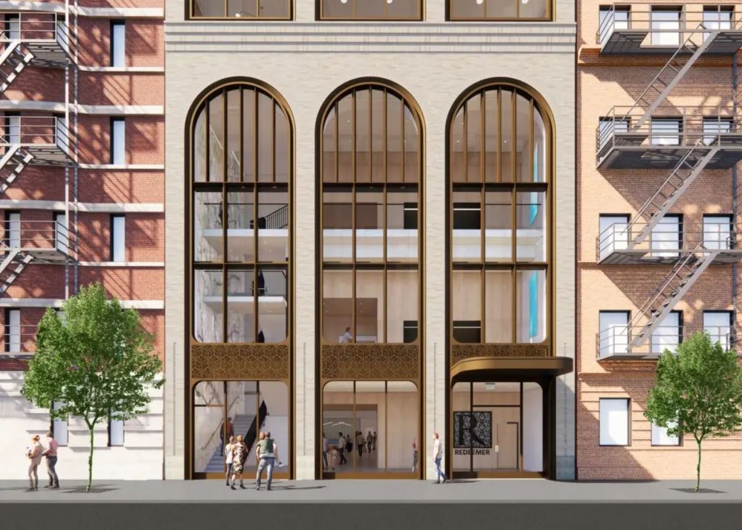
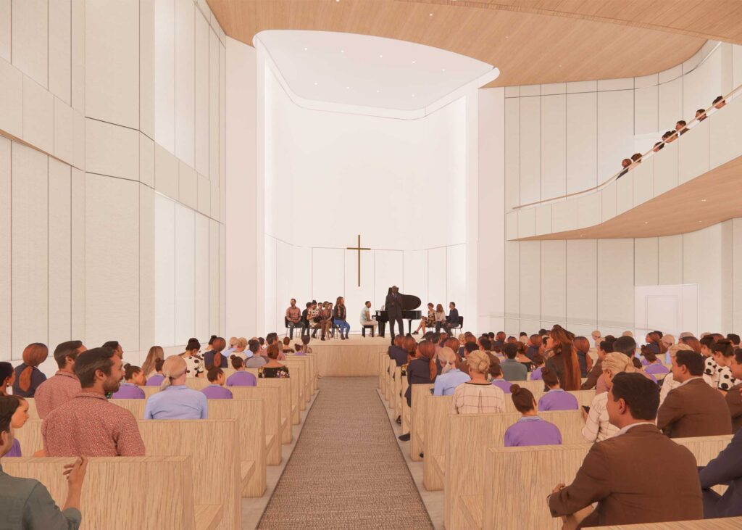



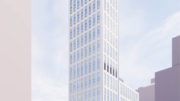

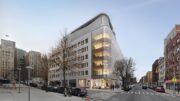
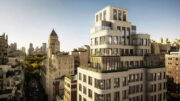
I’m surprised they didn’t add some condos to offset the price.
It thankfully looks better than the rendering. Did they sell the previous property to fund this one? It’s a terrible shame they destroyed the apartment building.
Amen! Holiness from the cross above: Thanks.