Renderings have been revealed for a new biomedical research building on Columbia University‘s medical campus in Washington Heights, Manhattan. Designed by Kohn Pedersen Fox, the eight-story structure will house biomedical research and lab facilities, as well as symposium and community spaces for the university’s Vagelos College of Physicians and Surgeons. The property is located at the corner of Audubon Avenue and 167th Street.
Engineered with sustainability as a core priority, the facility incorporates an all-electric design, including air source heat pumps and air-side energy recovery systems working together to reduce the total energy needed to condition the building. The façade features an optimized window-to-wall-ratio below 50 percent, strategic exterior shading, and a system of louvers to minimize solar heat gain and glare. As a result of these decisions, the building is set to outperform emission limits set by New York City’s Local Law 97 and support Columbia University’s Plan 2030 greenhouse gas reduction goals.

Rendering of conference space inside new biomedical research building at Columbia University, by RGB
KPF developed an integrated design process to address the unique challenges of developing a first-of-its-kind electric research laboratory in New York City. The project team introduced a pre-design sustainability and energy charrette to evaluate alternative building options and validate project goals, which shaped every subsequent phase of the design process.
The building’s design also integrates organic elements such as green walls and natural, renewable materials in collaboration spaces, while a large connecting staircase encourages active circulation. Light shelves are designed to minimize glare and reflect natural light into the labs.
The new biomedical research building is partially funded by a Regional Economic Development Council Grant from the New York State Energy Research and Development Authority that supports low-carbon developments in underserved neighborhoods. Construction on the project is expected to begin this summer.
Subscribe to YIMBY’s daily e-mail
Follow YIMBYgram for real-time photo updates
Like YIMBY on Facebook
Follow YIMBY’s Twitter for the latest in YIMBYnews

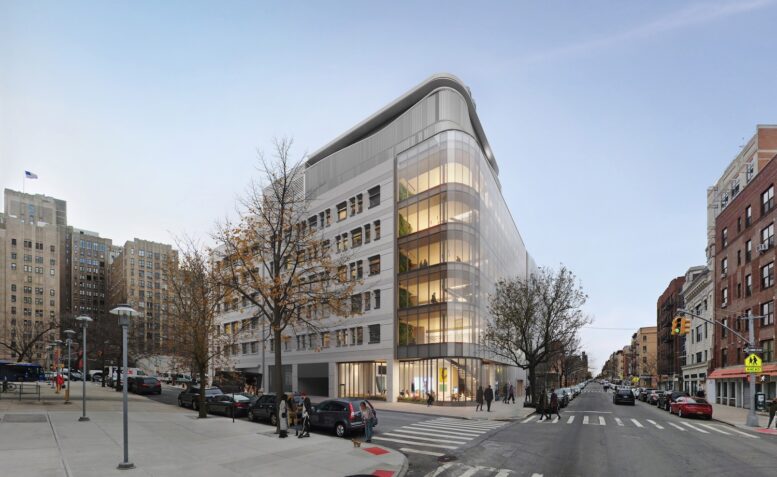
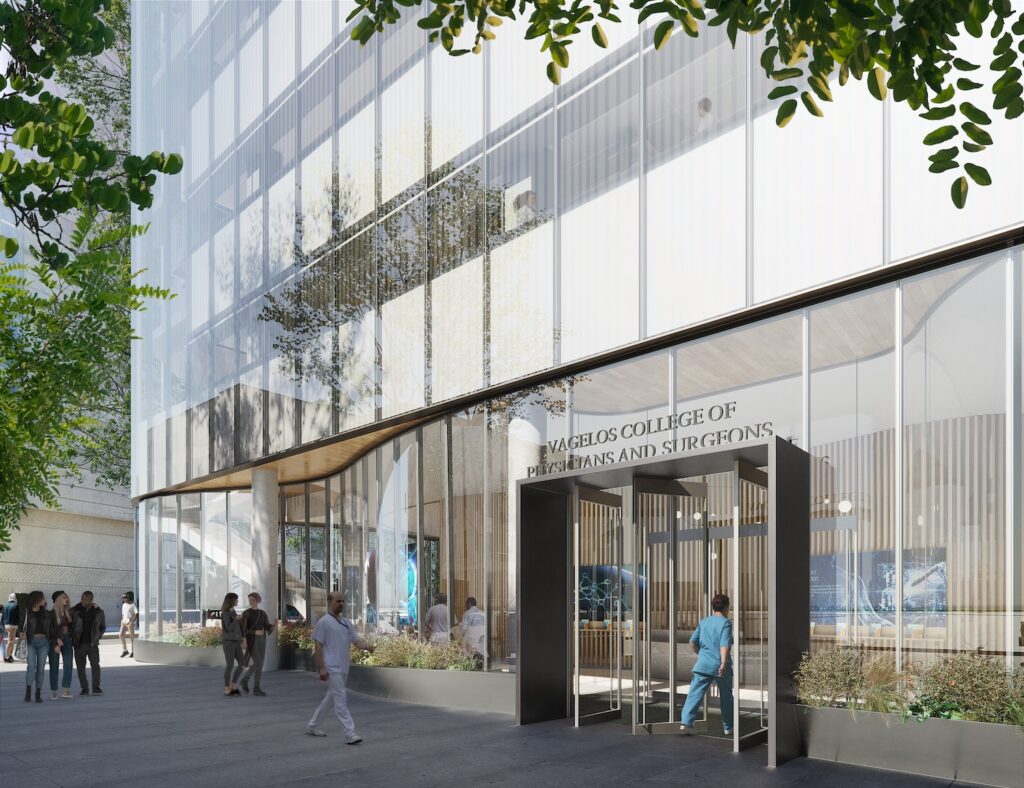
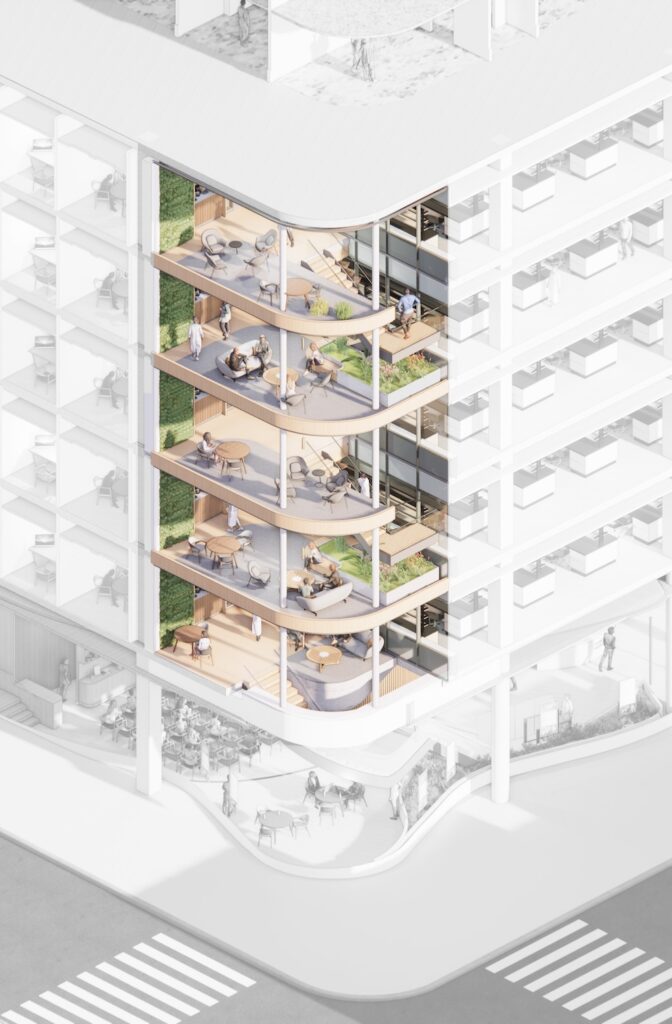
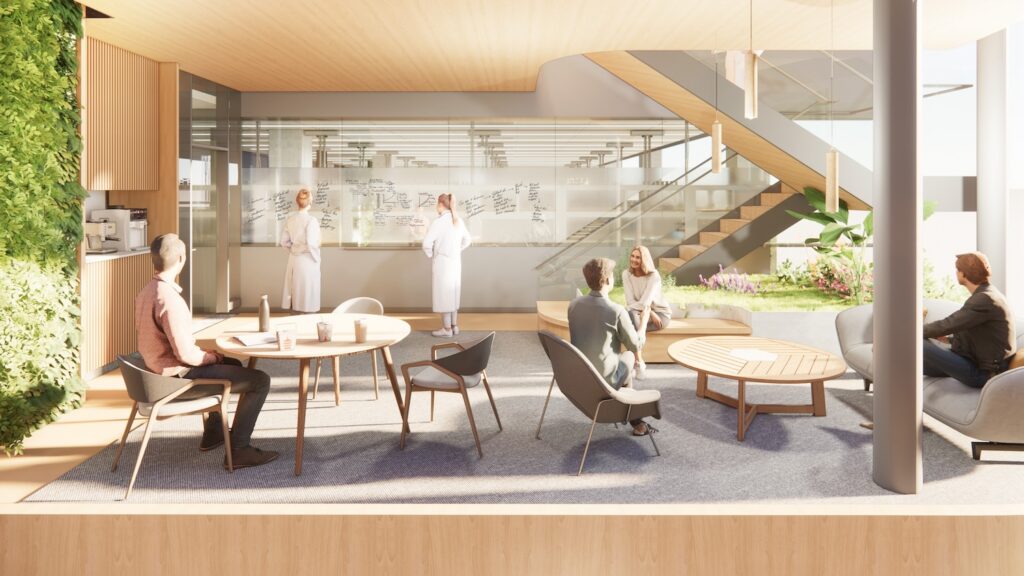
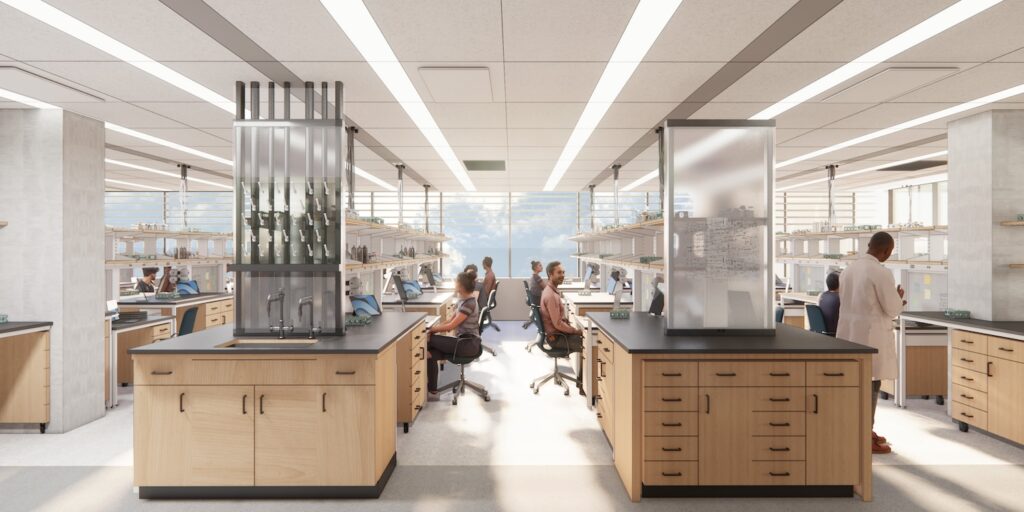
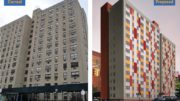
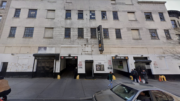

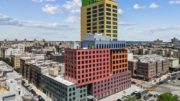
Very nice.
Sexy and sterile
Not much space for setting up tents… Am I really the only one that thought about that? Otherwise looks very nice.
Exactly
It’s nice to have some beautiful medical structures like this, especially considering how many super ugly hospitals exist in the NY area.
Human could no longer withstand the tension from climate change, within the plan is in case of prepare to emerge: Thanks.