Exterior work is progressing on Arloparc, a 20-story residential building at 126 East 86th Street on Manhattan’s Upper East Side. Designed by Zproekt Architects and developed by Rybak Development and BK Developers, the 79,842-square-foot structure will yield 28 condominium units designed by STUDIO20MIGLIA, as well as 2,700 square feet of commercial space. Rybak is also serving as the general contractor, Molly Elizabeth is the interior designer, and Corcoran New Development is handling sales and marketing for the property, which is located on a narrow rectangular plot between Lexington and Park Avenues.
Construction had only risen to the height of the adjacent low-rise buildings at time of our last update in August 2022. Since then, the reinforced concrete superstructure topped out and façade installation has been moving along behind a dense assembly of scaffolding and construction netting. Recent photos show this shroud beginning to be dismantled, revealing the mechanical bulkhead and its gold cornice.
Below are several images from the springtime, when signage for the property was added to the sidewalk scaffolding. The construction elevator is attached to the flat rear southern elevation.
Renderings show the structure clad largely in light-gray brick with white limestone accents. Two double-height arched windows flank the main entrance, which is adorned with hanging lanterns and curved canopies. Stacks of landscaped balconies line the edges of the building from the fifth floor to the 15th-story setback. The following level features another pair of arched windows, after which the building rises to the parapet with a wide central stack of balconies. Capping the structure is a bulkhead that incorporates a curving design that complements the use of arches below.
Homes will come in two- to five-bedroom layouts, including a duplex penthouse with a private outdoor terrace. Residential amenities will include a 24/7 doorman, a fitness center, a spa, a children’s room, a recreation room, and a lounge.
Arloparc is anticipated to be completed in the second quarter of 2024.
Subscribe to YIMBY’s daily e-mail
Follow YIMBYgram for real-time photo updates
Like YIMBY on Facebook
Follow YIMBY’s Twitter for the latest in YIMBYnews

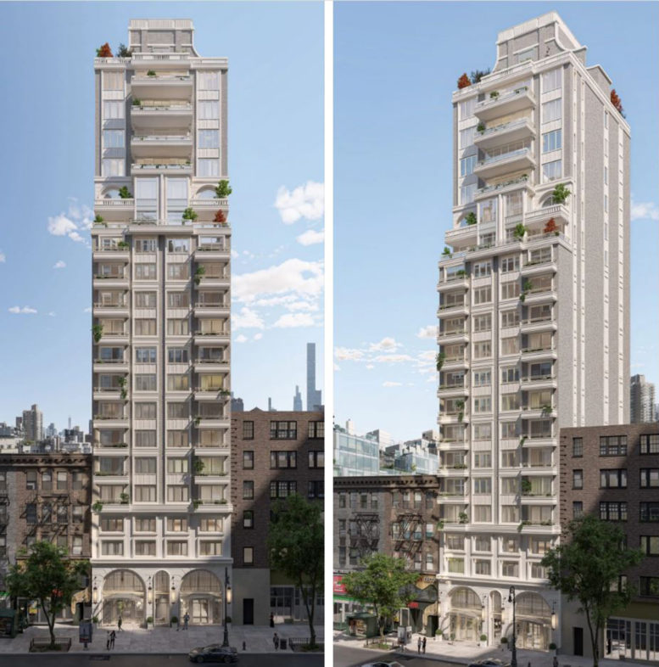
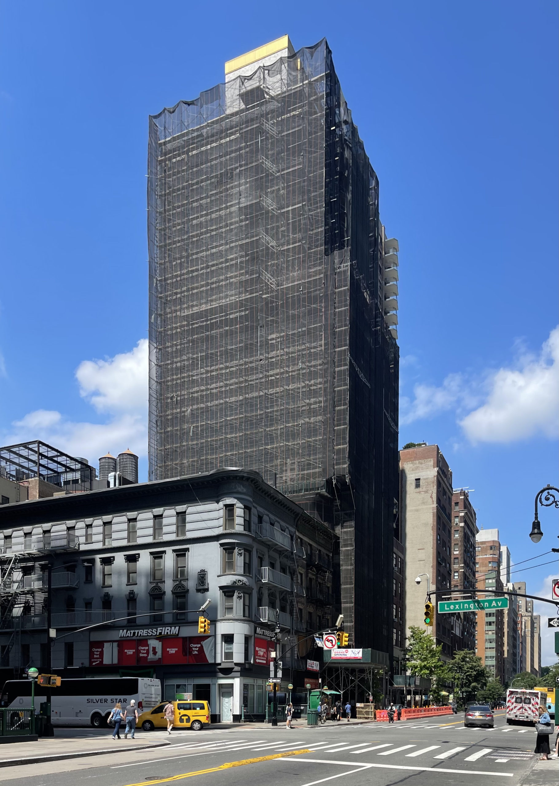
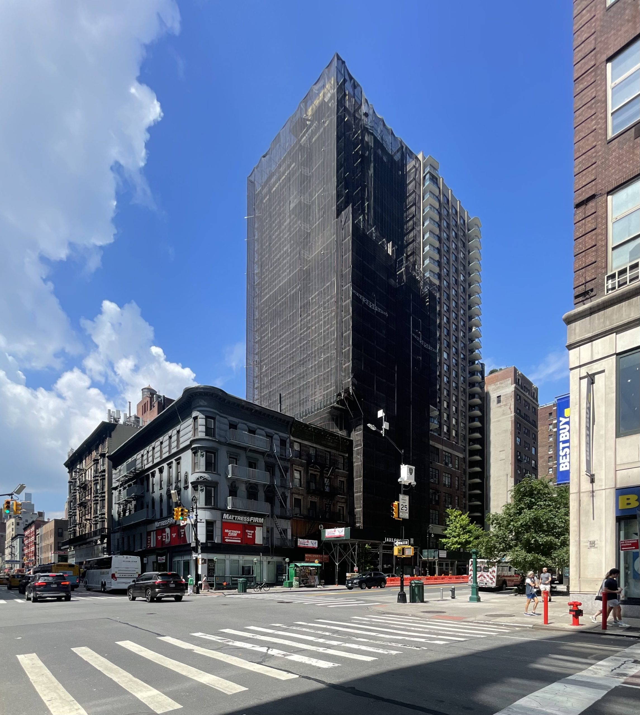
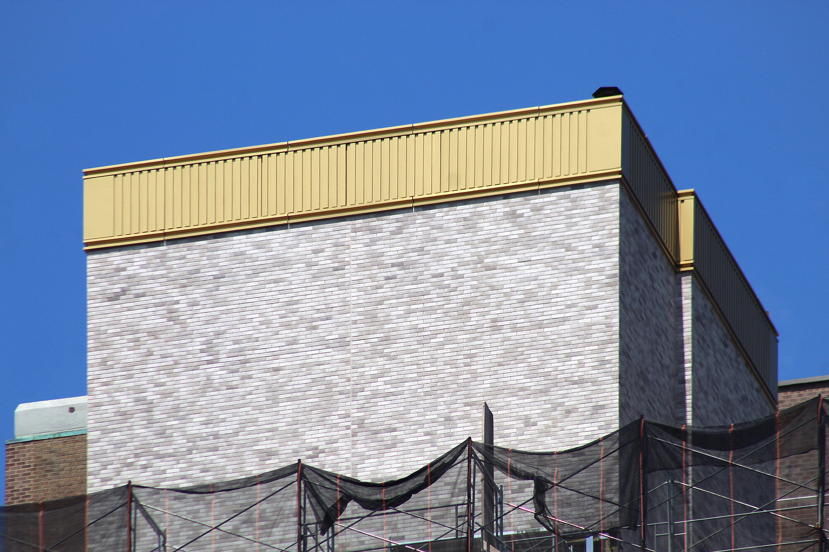
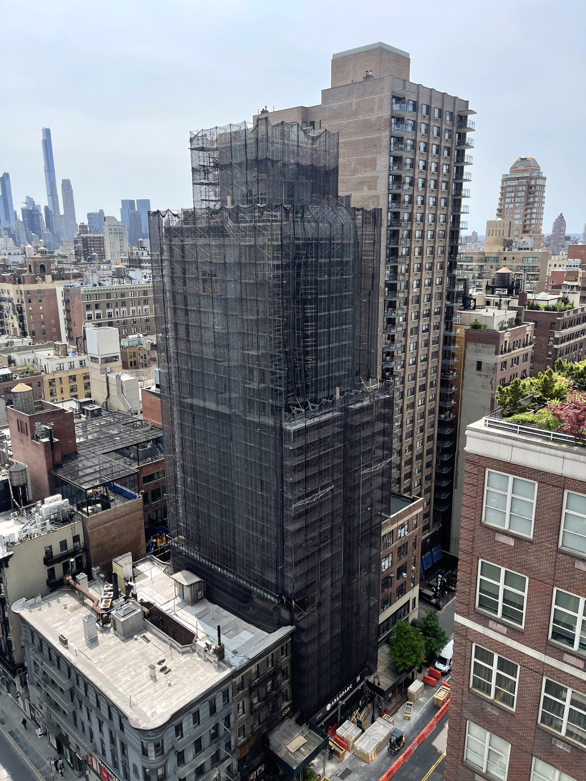
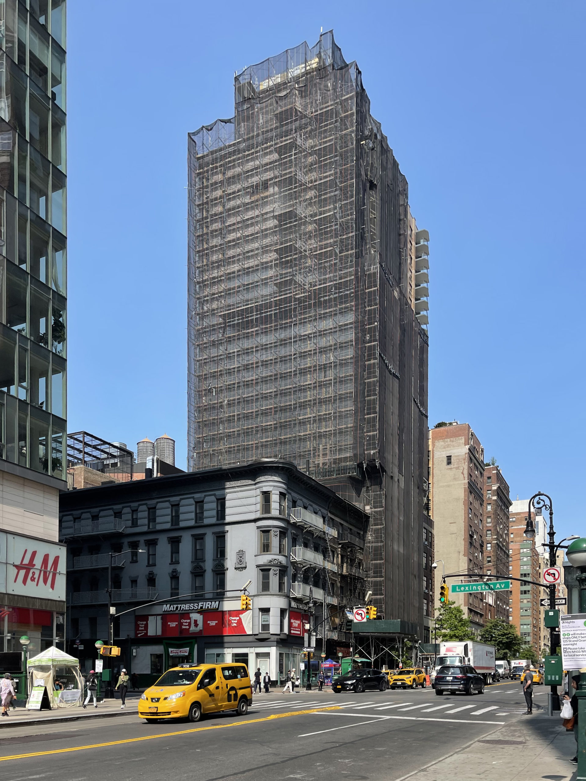
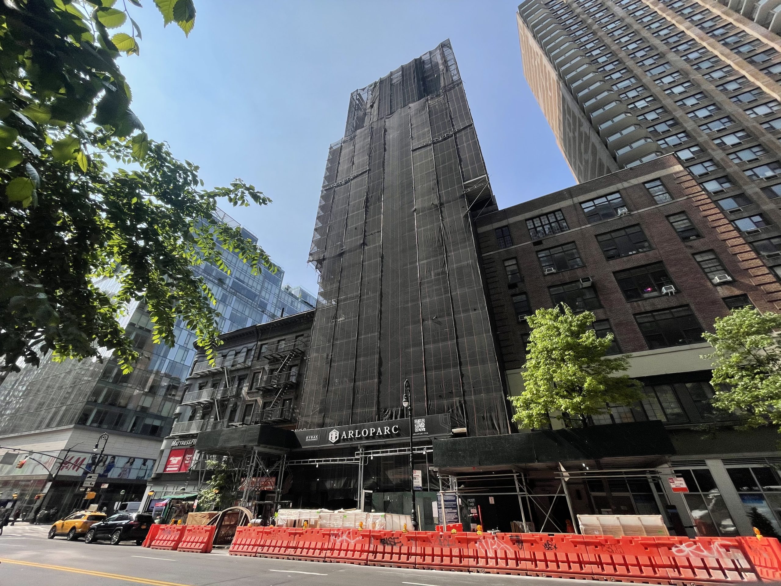
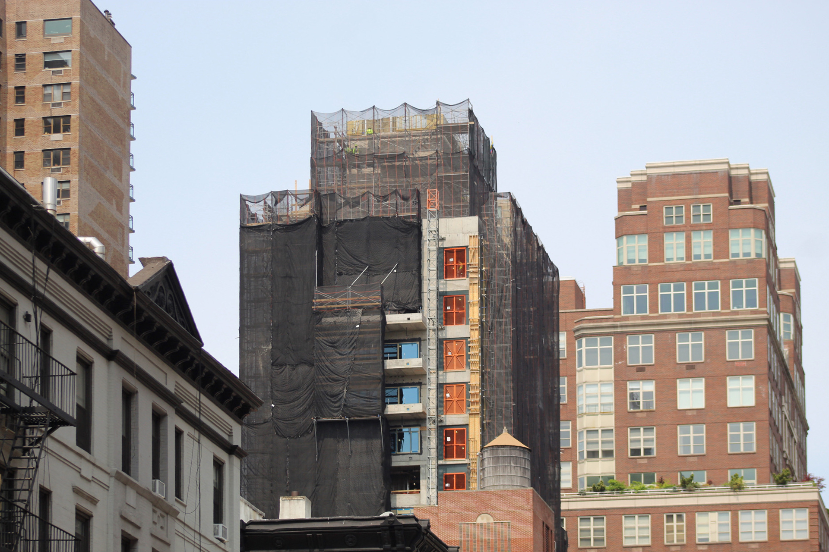



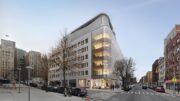
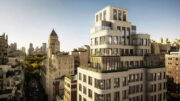
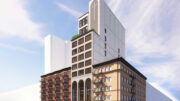
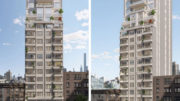
This has a lot of potential!
Oh man I agree! Feels like Christmas and unwrapping a present! Can’t wait to see more photos with the facade revealing itself 😁
Will that be actual stone? Can zproekt resist the siren call of EIFS?
Uh oh, that top yellow metal proves the rendering may not mean much.
The curve is something on property’s design that I never get tired of looking at, beautiful a bold curved at the front entrance. I think architects have a preference for bricks and limestone materials, which will have to be watched when it’s officially unveiled: Thanks to Michael Young.
This is a bad knock off of RAMSA neo-fascist architecture
it’s actually Queens Village coming to the city.