Permits have been filed for a seven-story residential building at 240 West 123rd Street in Harlem, Manhattan. Located between Adam Clayton Powell Jr. Boulevard and Frederick Douglass Boulevard, the lot is two blocks from the 125th Street subway station, serviced by the 2 and 3 trains. Tomas Machiavello of Freres, Inc. is listed as the owner behind the applications.
The proposed 81-foot-tall development will yield 5,467 square feet designated for residential space. The building will have two residences, most likely condos based on the average unit scope of 2,733 square feet. The steel-based structure will also have a cellar and 30-foot-long rear yard. Permits filed in 2017 proposed a six-story, five-unit structure on the 13-foot-wide lot.
Arias Architecture is listed as the architect of record.
Demolition permits will likely not be needed as the lot is vacant. An estimated completion date has not been announced.
Subscribe to YIMBY’s daily e-mail
Follow YIMBYgram for real-time photo updates
Like YIMBY on Facebook
Follow YIMBY’s Twitter for the latest in YIMBYnews

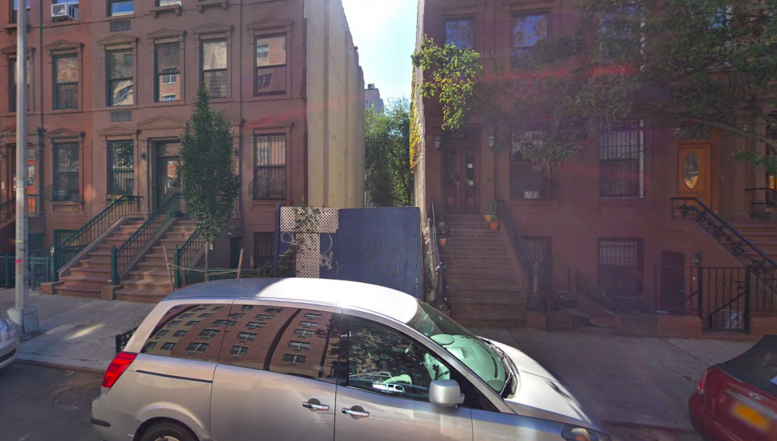
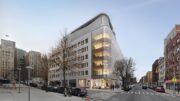
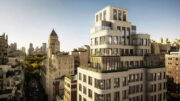
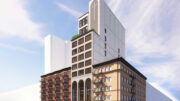
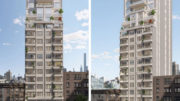
Where is the lot, that sliver?
Wow, 13 feet wide. Very cool.
There are renderings on the architect’s website. Looks like a Corten facade.
Thanks for the tip. Yes, that does appear to be cor-ten. What I like about the design: the cor-ten, if in fact thats what it is. What I dont like about the design: the balconies… the massing should step back after thw fifth floor to be more complimentary of the brownstones heights. It’s not doing itself or its neighbors any favors.
4-story units? Nice.