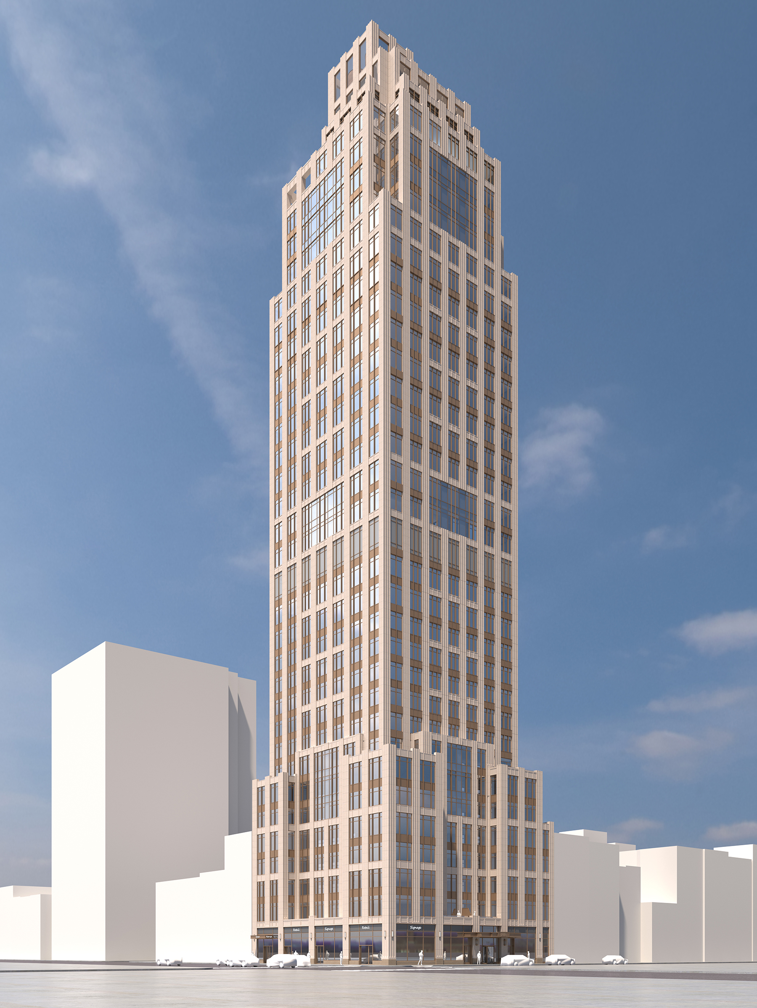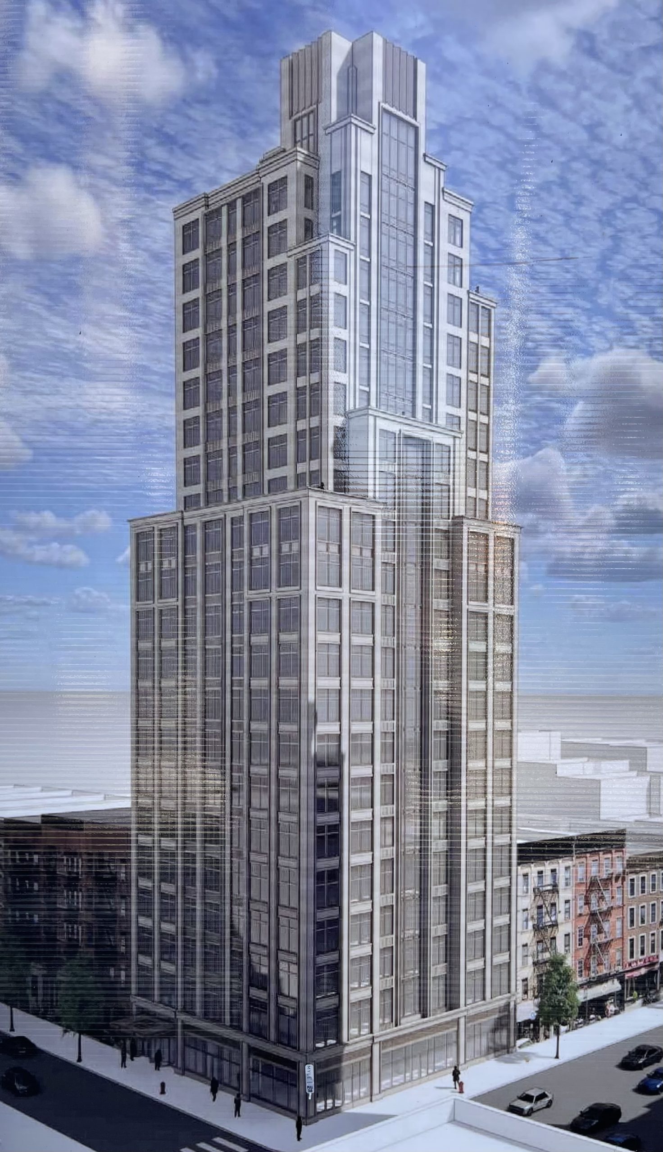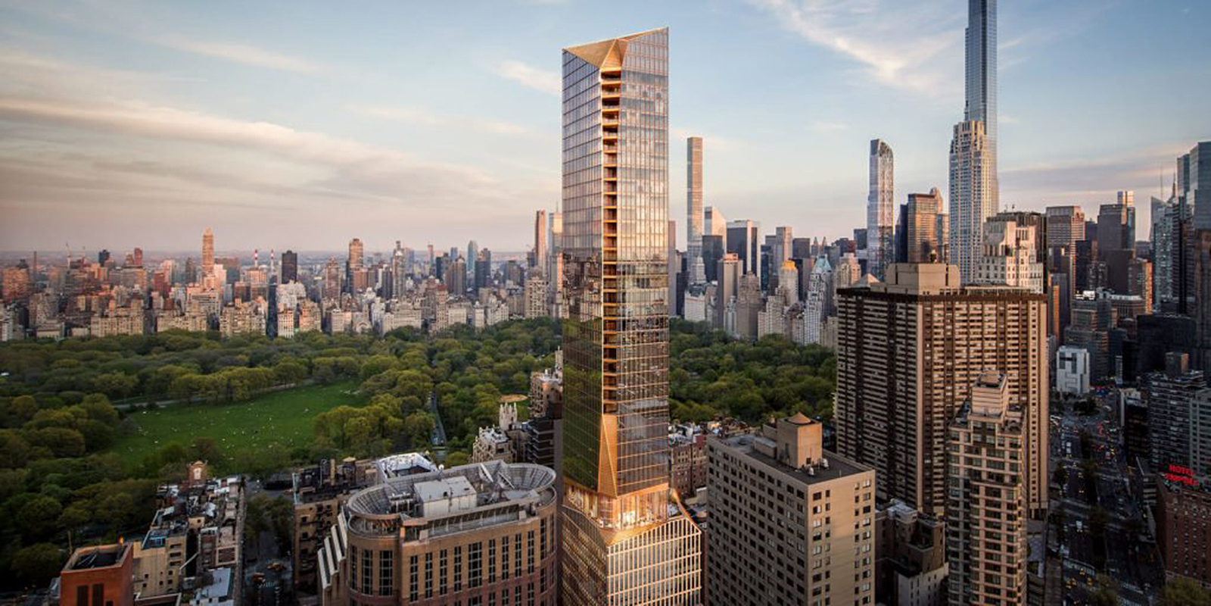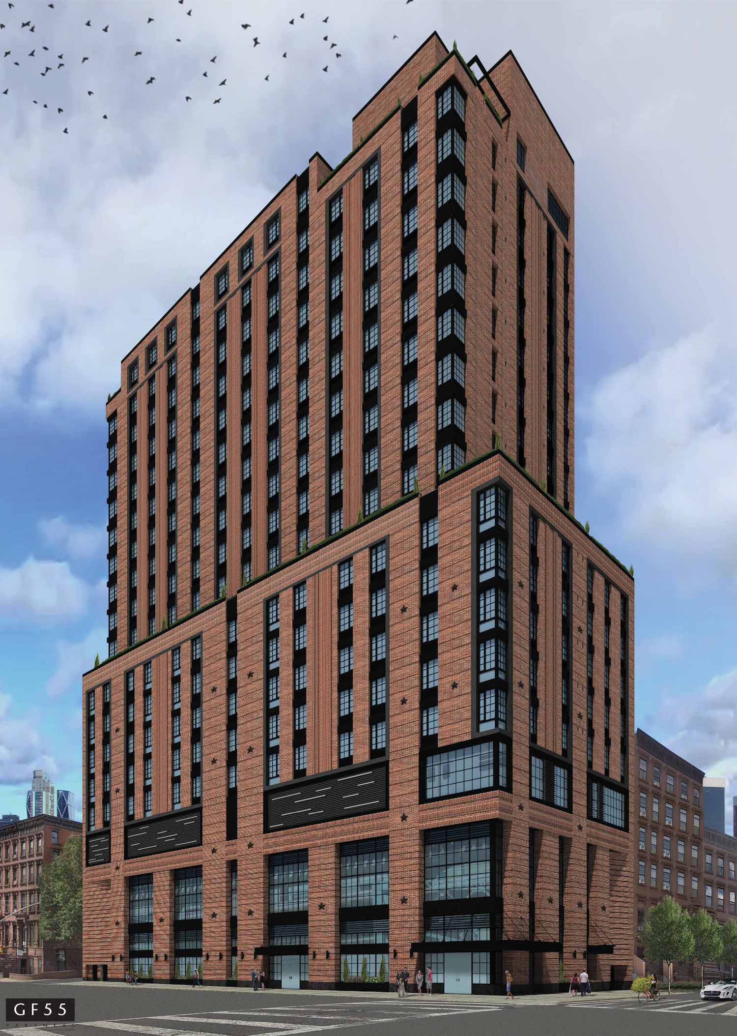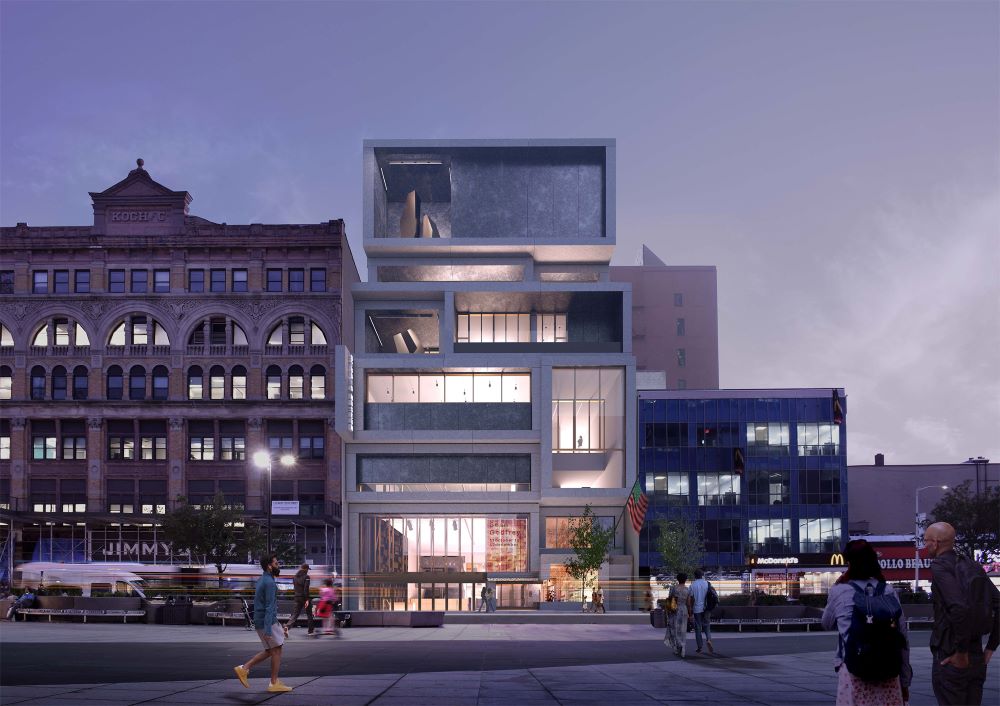250 East 83rd Street Stands Topped Out Over Manhattan’s Upper East Side
Construction has topped out on 250 East 83rd Street, a 31-story residential building in the Yorkville section of Manhattan’s Upper East Side. Designed by SLCE Architects and developed by The Torkian Group, the 370-foot-tall structure will yield 128 residential units with interiors by Lemay_id, as well as ground-floor retail space. Cauldwell Wingate Company is the general contractor for the property, which is located at the corner of Second Avenue and East 83rd Street.

