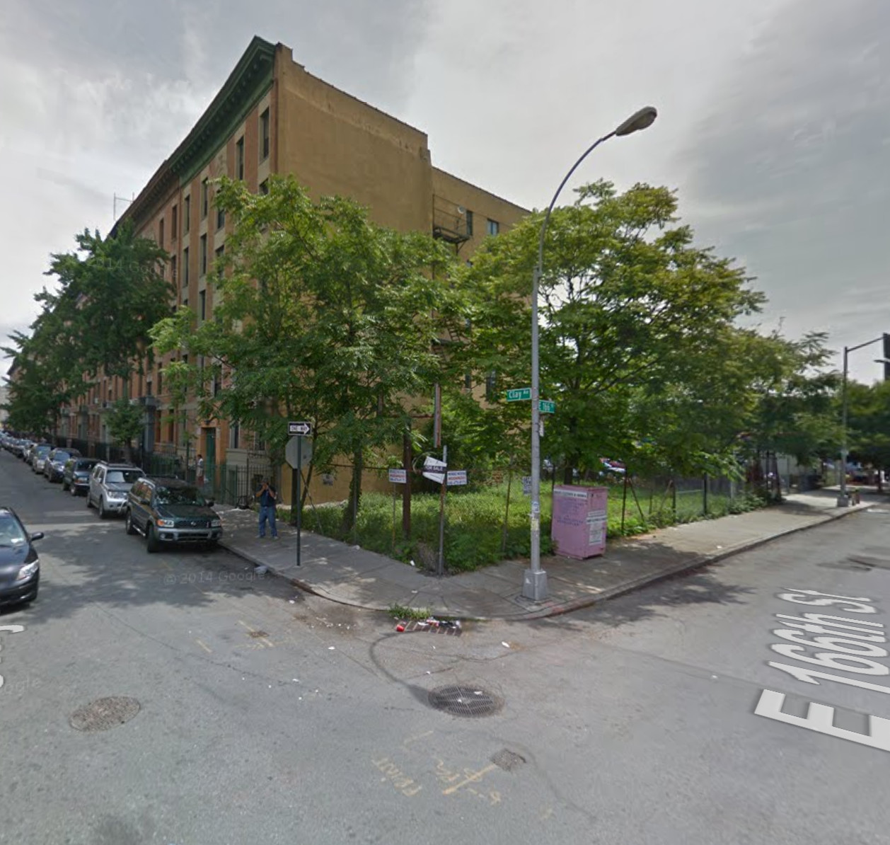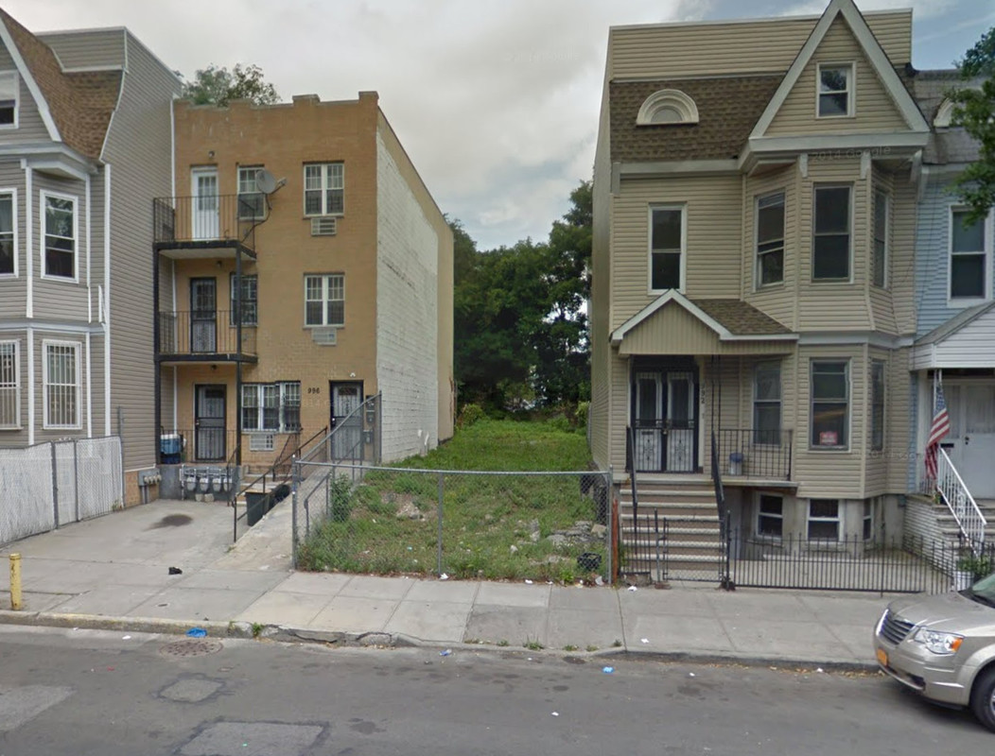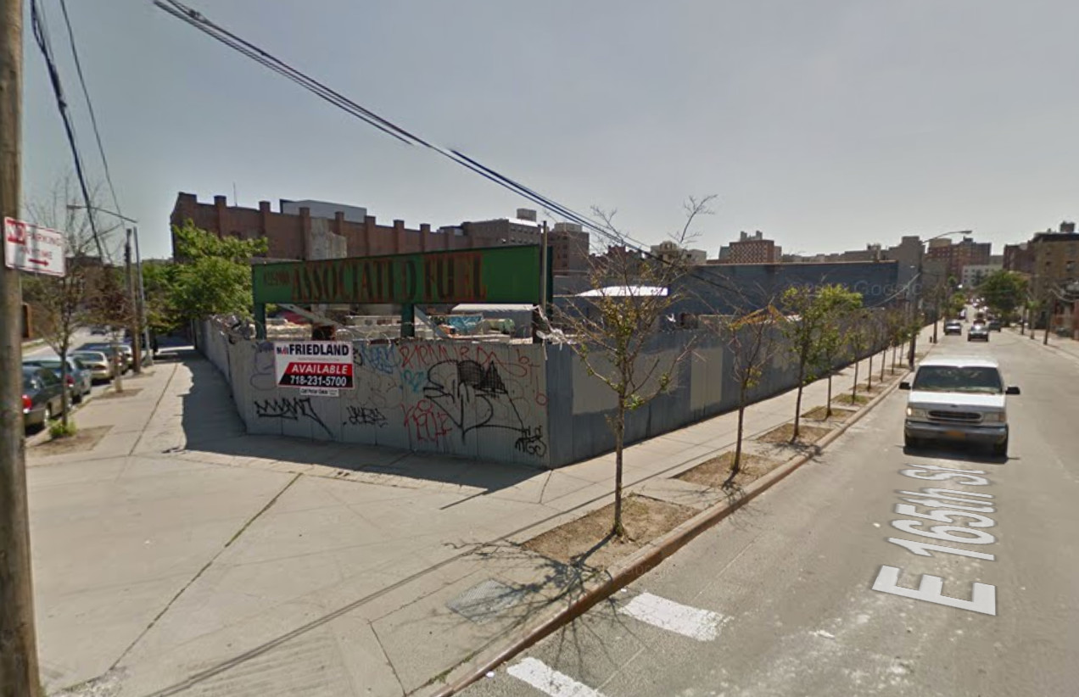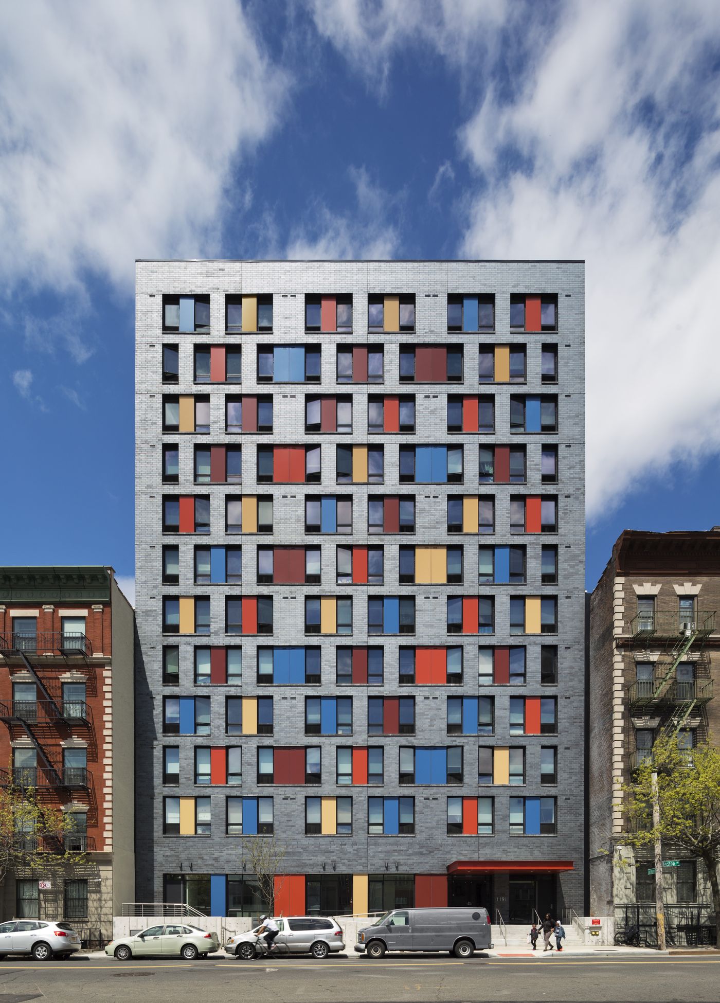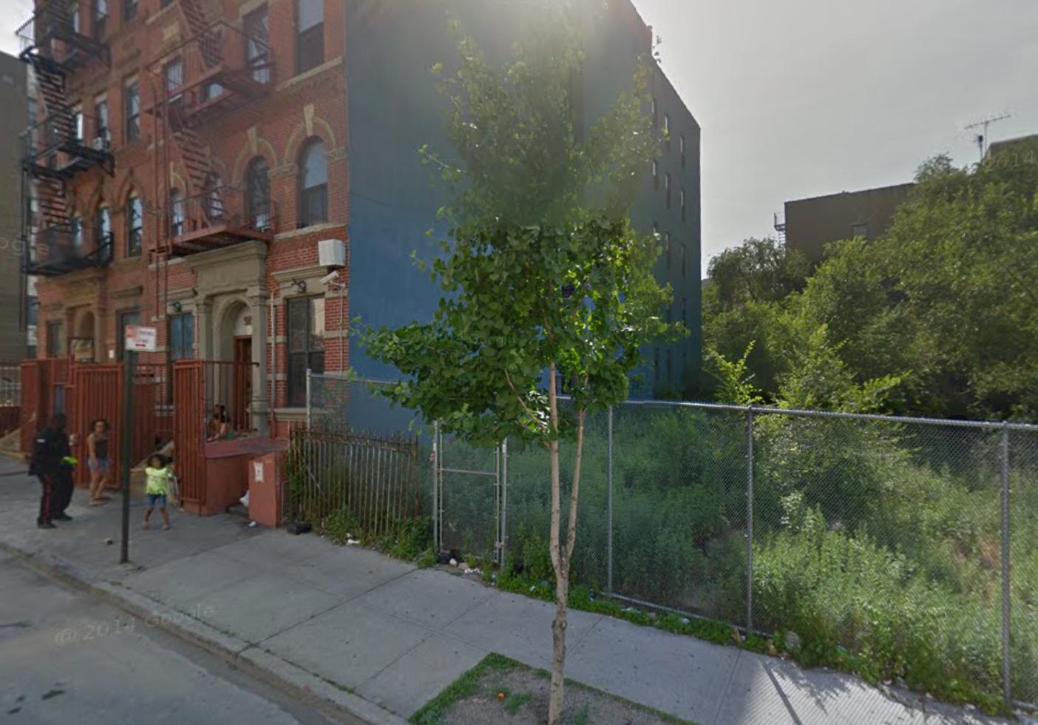Four-Story, 12-Unit Residential Project Filed at 381 East 166th Street, Morrisania
A Yonkers, N.Y.-based property owner has filed applications for a four-story, 12-unit residential project at 381 East 166th Street, located on the corner of Clay Avenue in the South Bronx’s Morrisania neighborhood. The project will measure 10,702 square feet and its residential units should average 736 square feet apiece, indicative of rental apartments. Amenities will include storage for six bicycles and a 268-square-foot recreation room. Pelham, N.Y.-based Fred Geremia Architect & Planners is the architect of record. The 2,456-square-foot plot is vacant.

