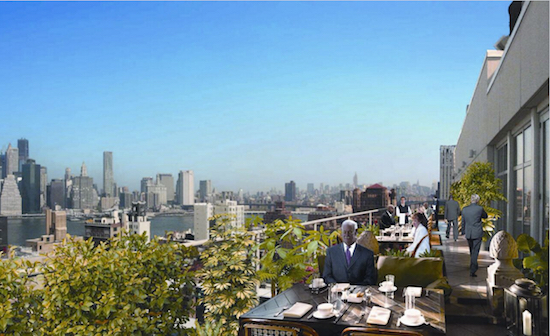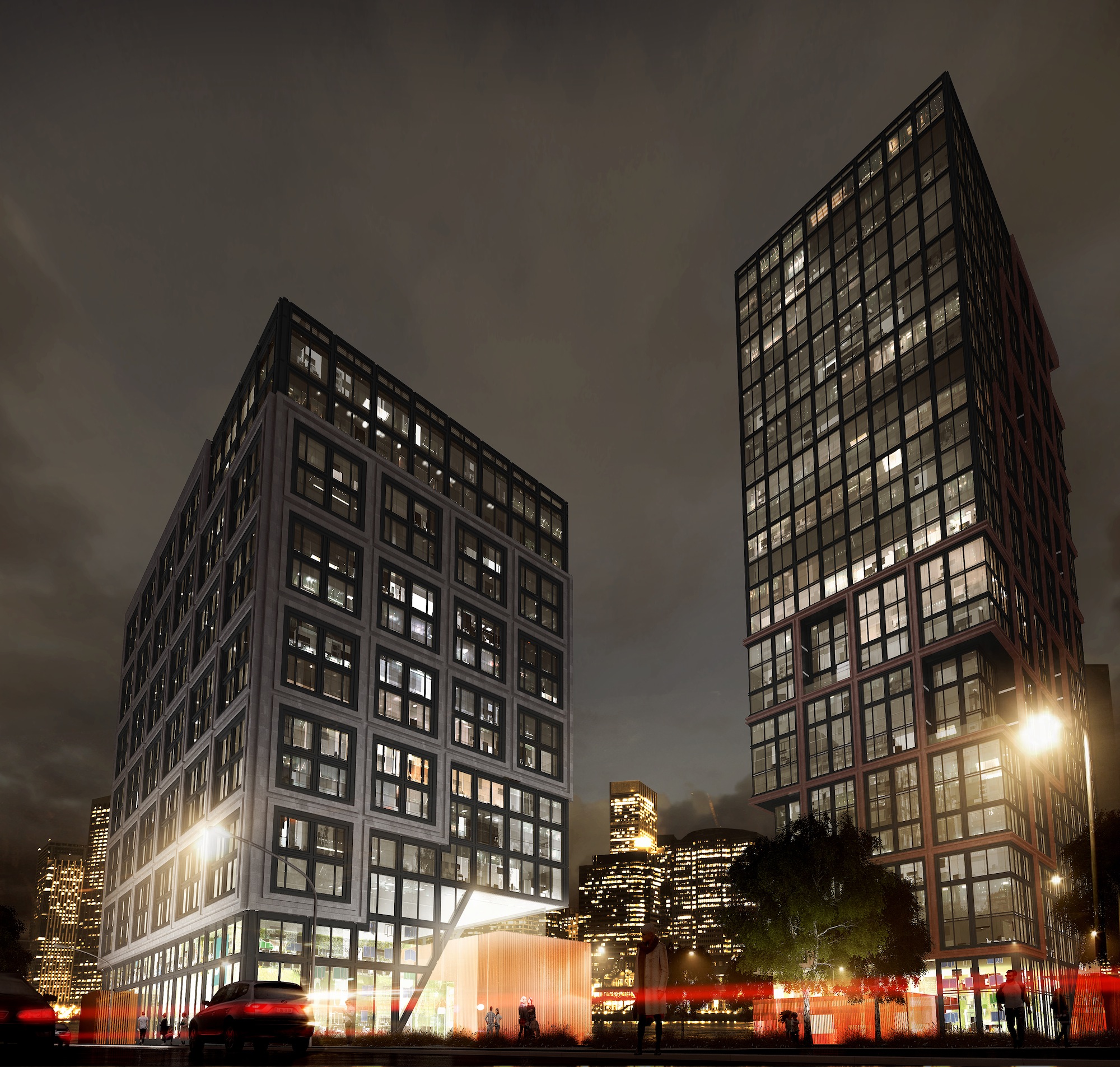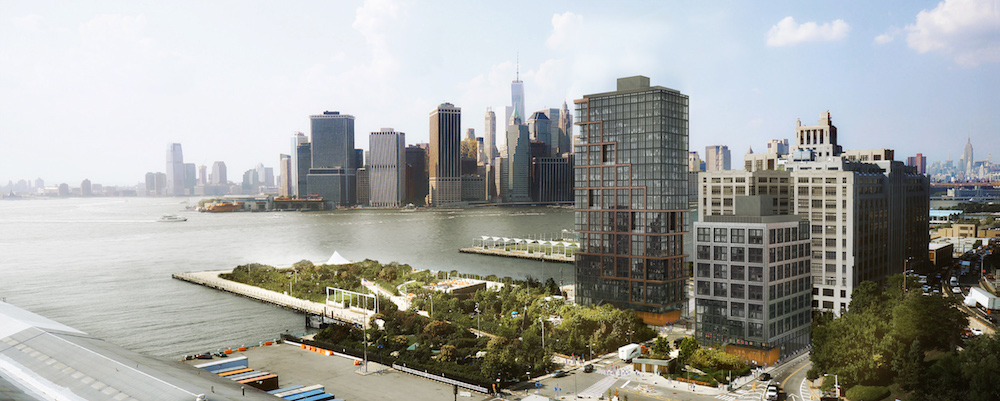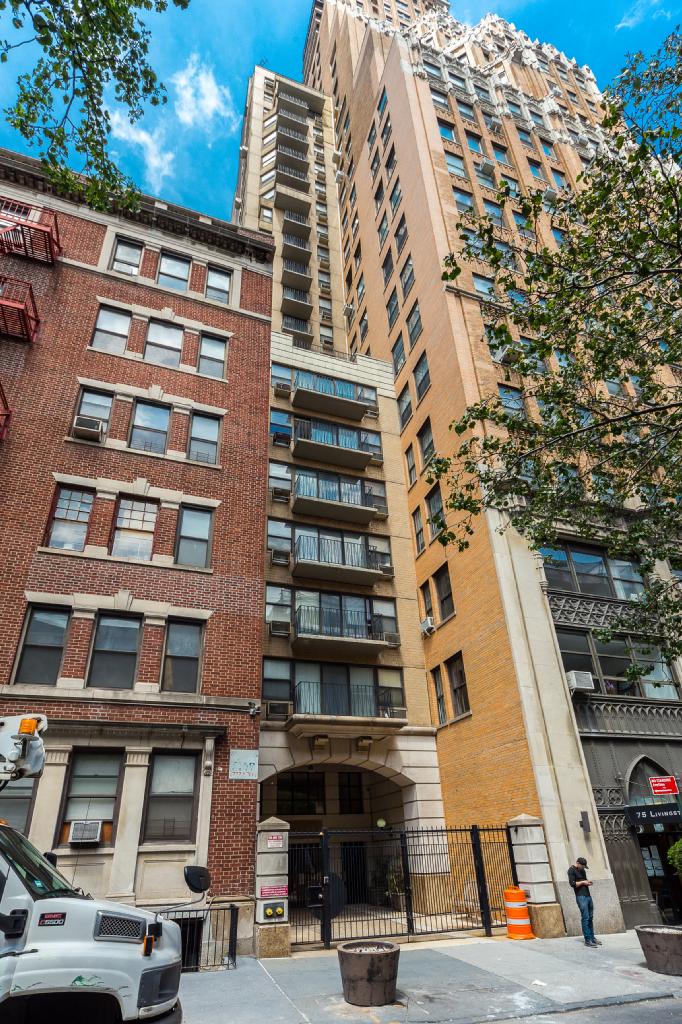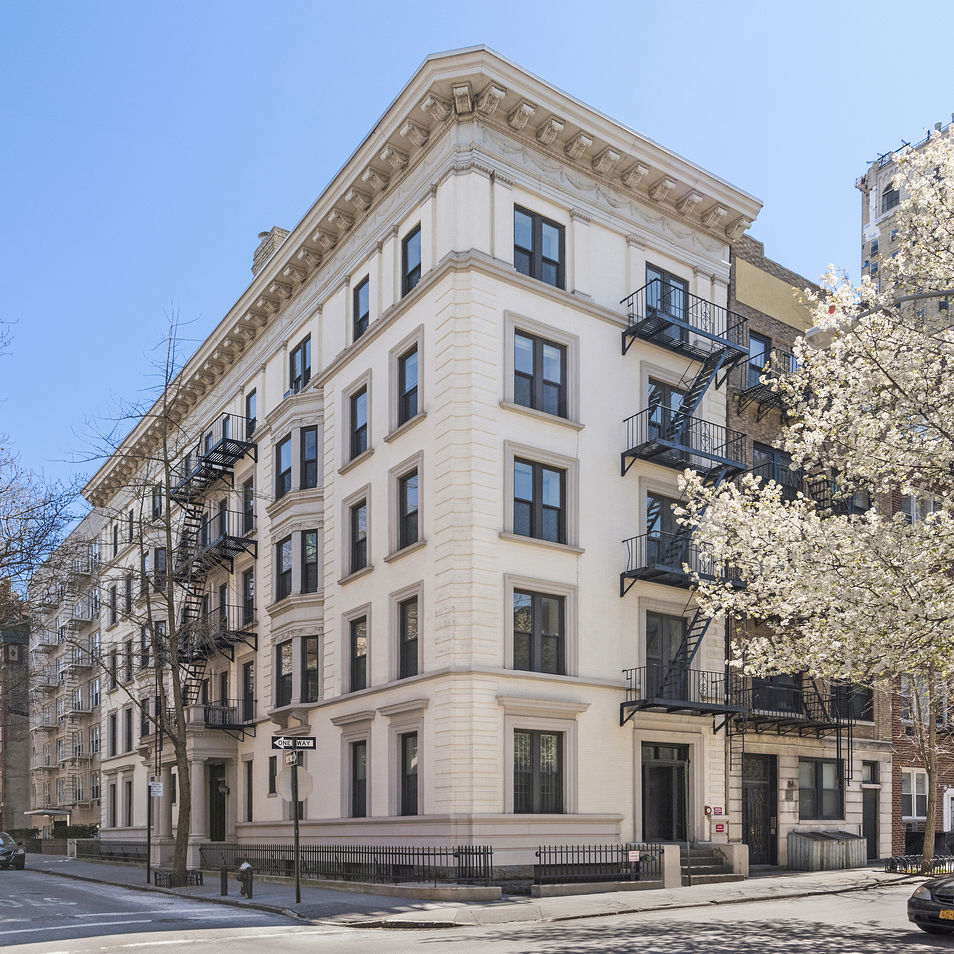14-Story, 279-Key Esplendor Bossert Brooklyn Hotel Will Open in October at 98 Montague Street, Brooklyn Heights
Back in 2012, Clipper Equity and the Chetrit Group acquired, from the Jehovah’s Witnesses for $81 million, the 14-story Bossert Hotel building at 98 Montague Street, in Brooklyn Heights. It has since been undergoing a conversion back to the structure’s original use as a hotel, and now it has been revealed that the the building will open on October 1, the Brooklyn Daily Eagle reported. Re-dubbed Esplendor Bossert Brooklyn, it will be operated by Fën Hotels. The latest building permits indicate there will be 279 hotel rooms. It will feature a 1,997-square-foot restaurant on the first floor, a 2,995-square-foot lobby café, and a 2,300-square-foot restaurant on the 14th floor. The rooftop terrace will measure 1,922 square feet and will be utilized by the restaurant. New York-based Gwathmey Siegel Kaufman + Associates Architects (GSKA) is behind the design of the renovation. The building sits within the Brooklyn Heights Historic District.

