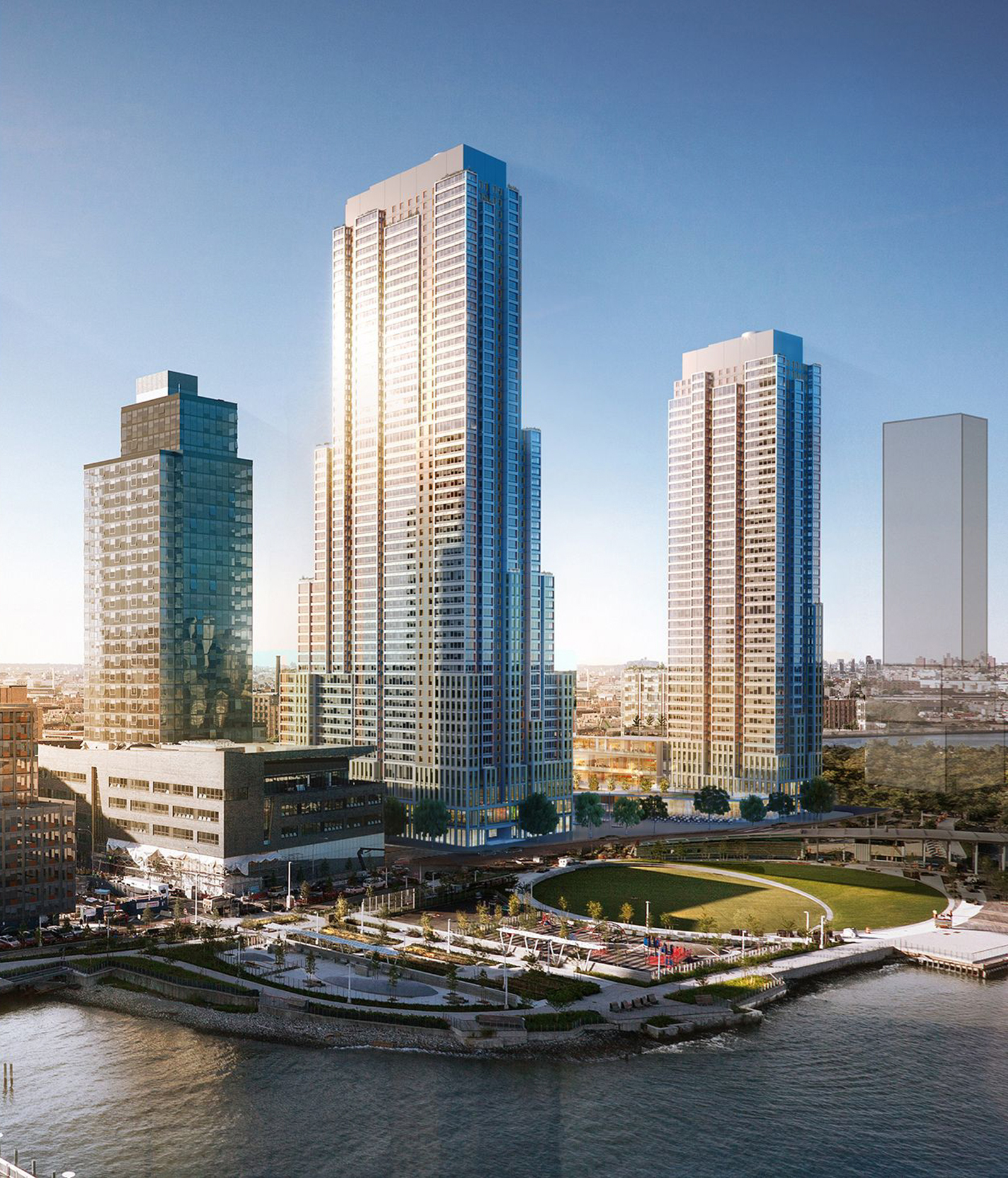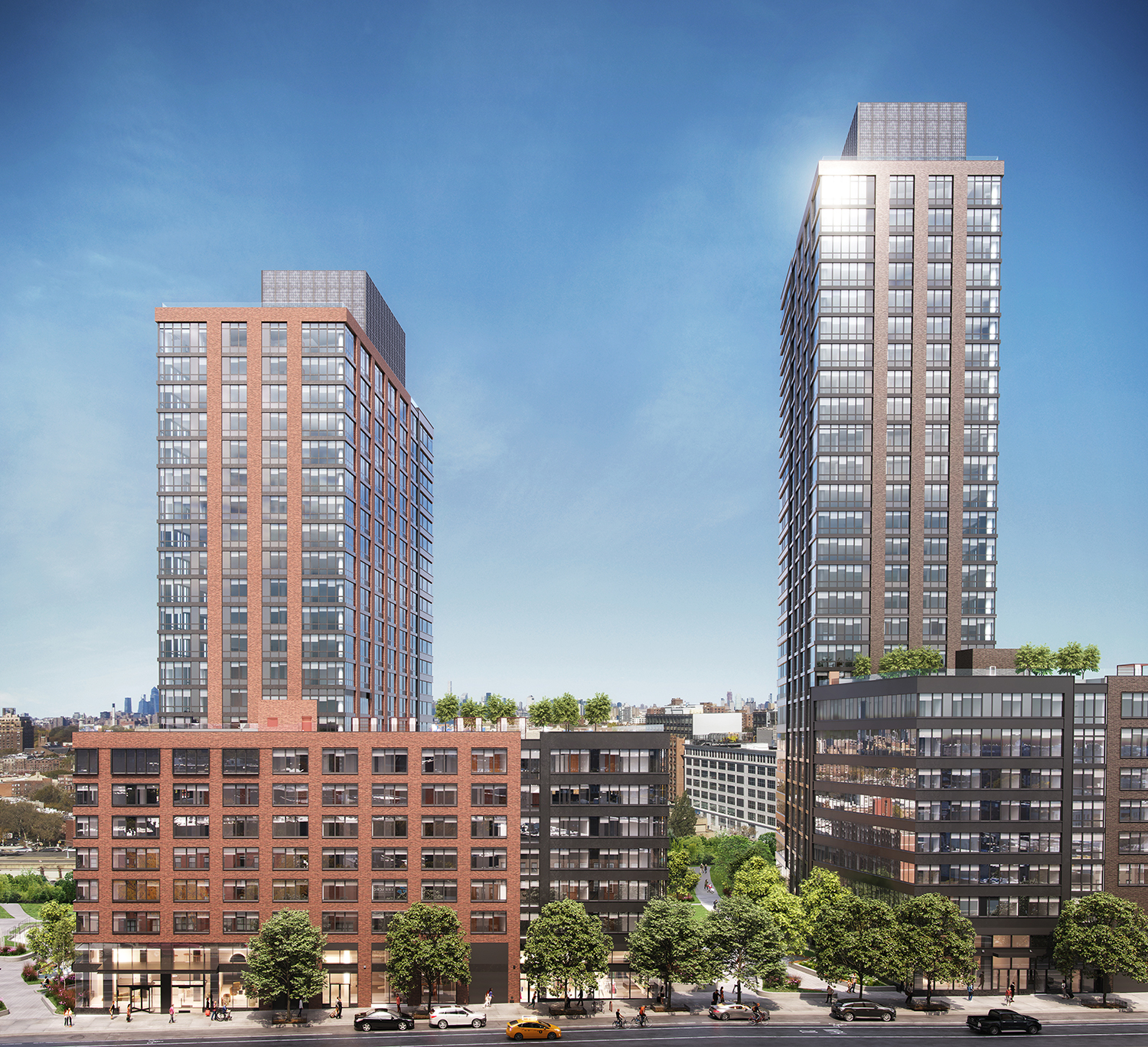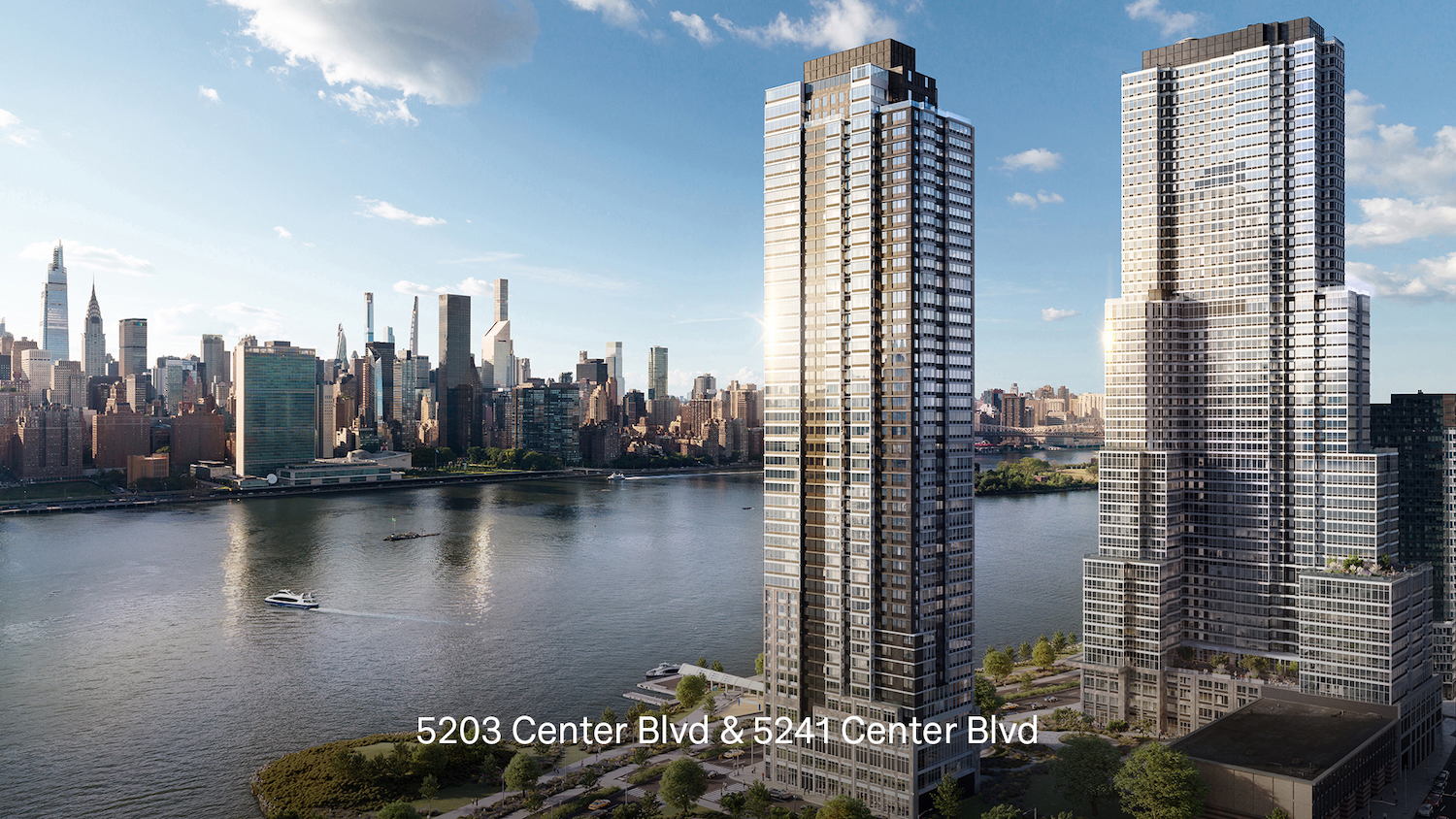TF Cornerstone Completes 1,194-Unit Residential Complex in Hunter’s Point South, Queens
TF Cornerstone has completed its dual-tower residential complex at 52-03 and 52-41 Center Boulevard in Hunter’s Point, Queens. Together, the buildings comprise 1,194 rental units including 719 permanently affordable home, a 150-vehicle parking garage, and a 7,700-square-floor community center.



