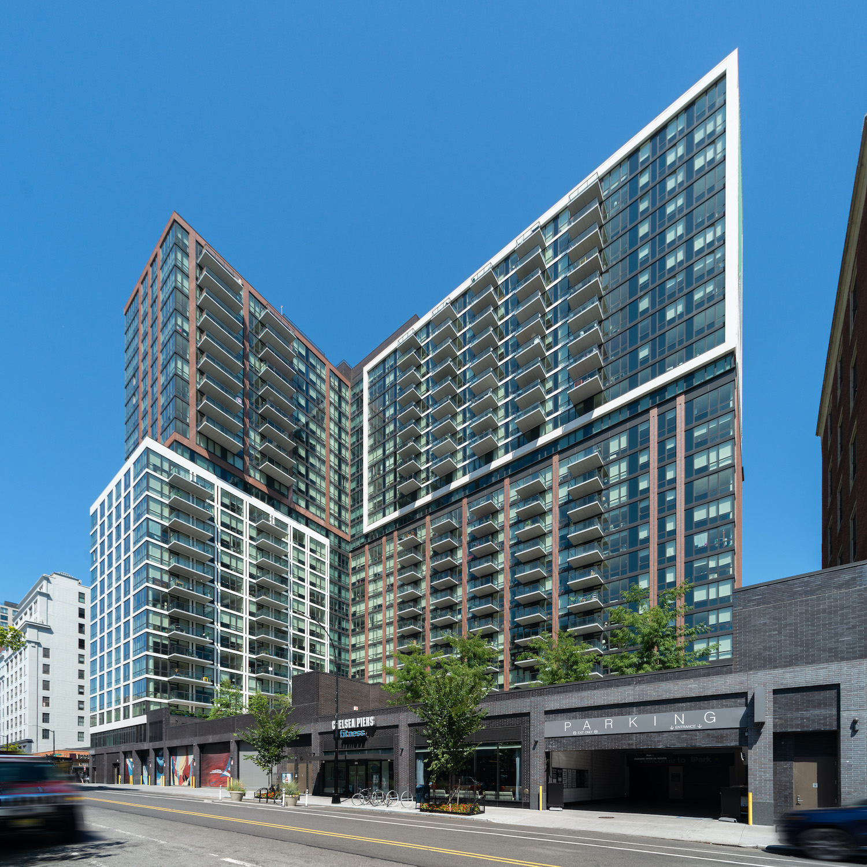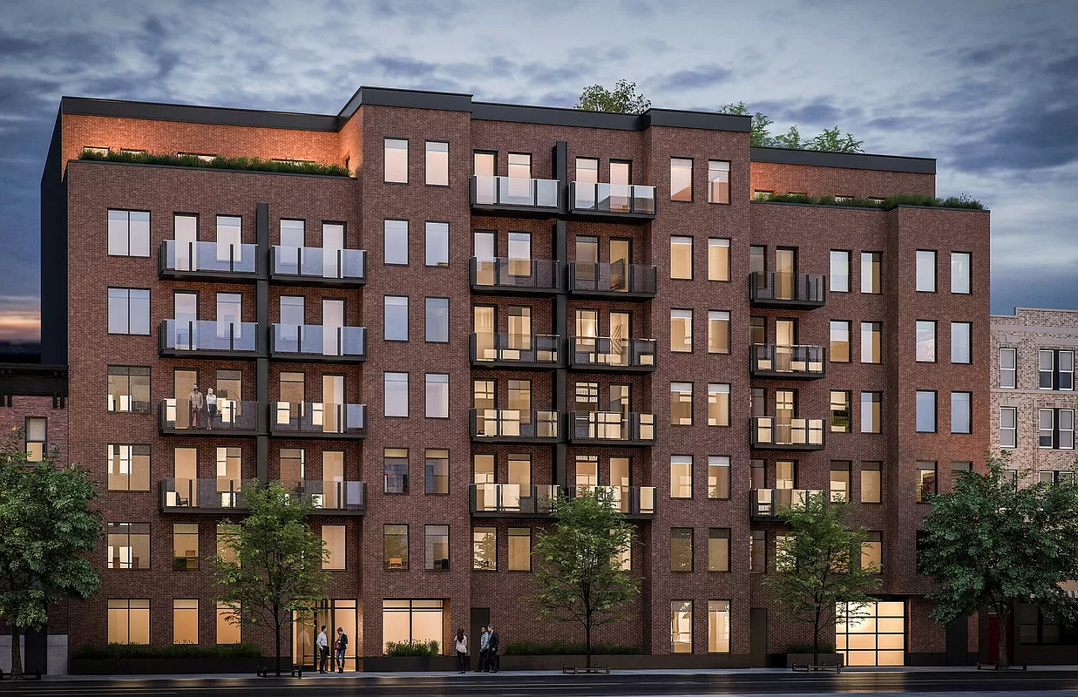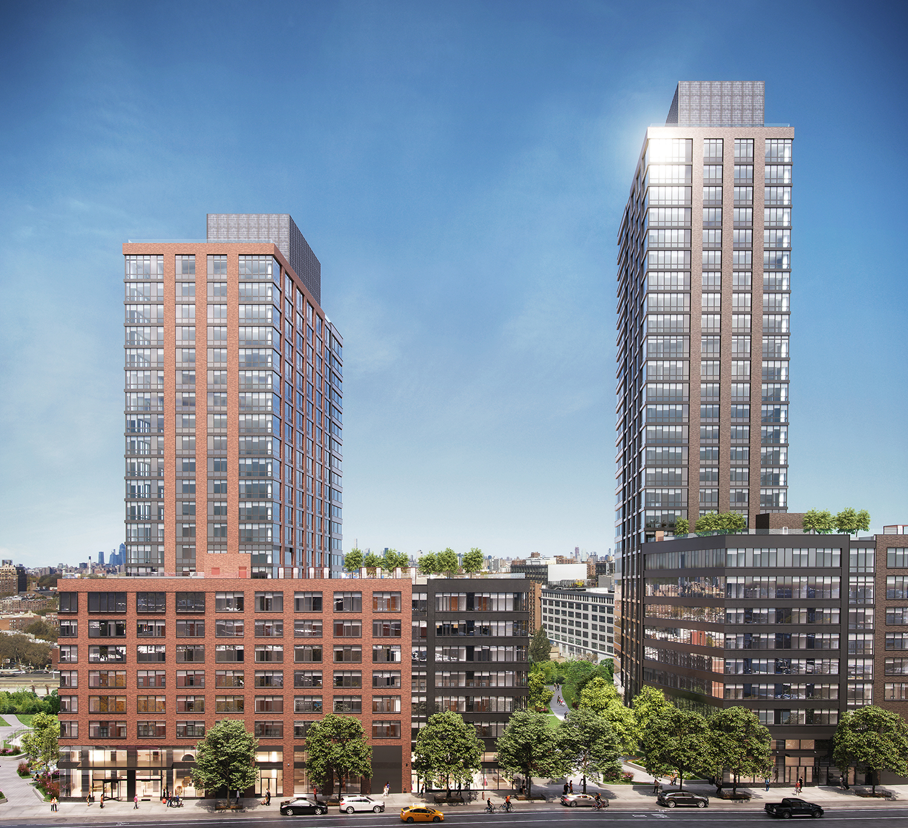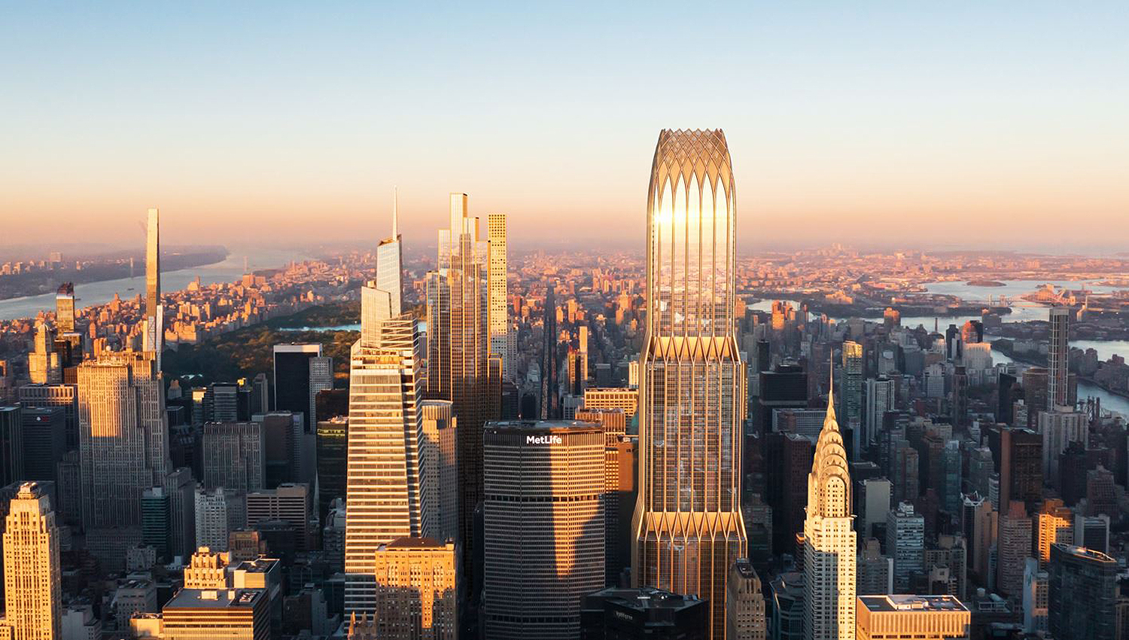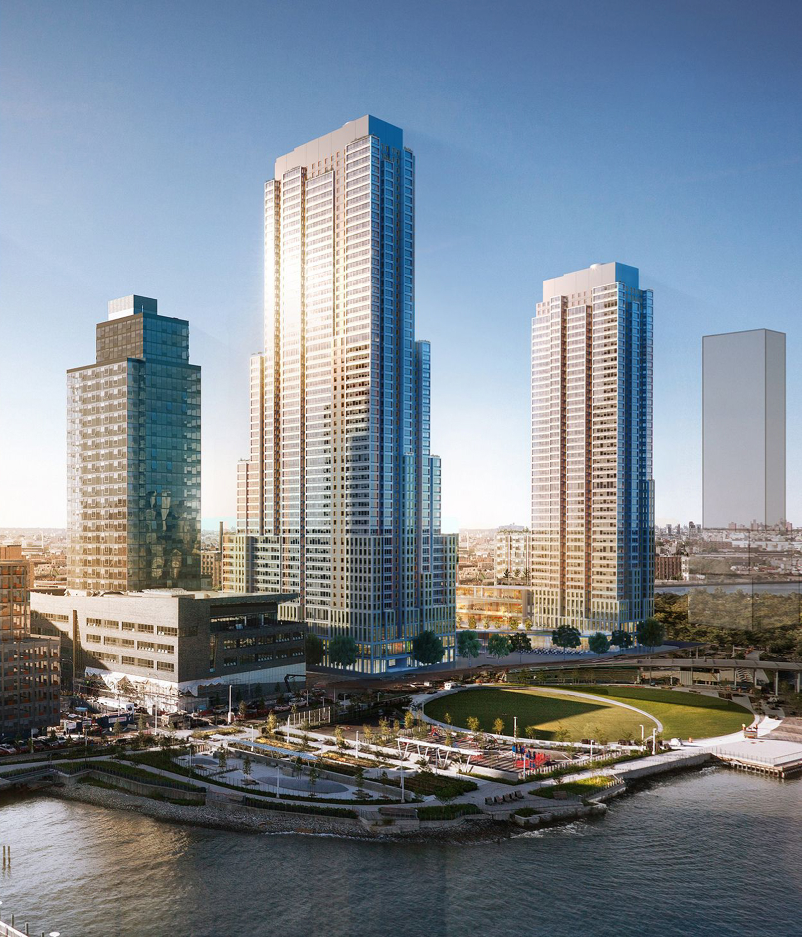Housing Lottery Launches for 33 Bond Street in Downtown Brooklyn
The affordable housing lottery has launched for 33 Bond Street, a 25-story mixed-use building at 300 Livingston Street in Downtown Brooklyn. Developed by TF Cornerstone and Handel Architects, the structure yields 714 residences and 55,000 square feet of retail across the ground and cellar levels. Available on NYC Housing Connect are seven studios, two one-bedrooms, and three two-bedroom apartments for residents at 40 to 120 percent of the area median income (AMI), ranging in eligible income from $24,103 to $172,920.

