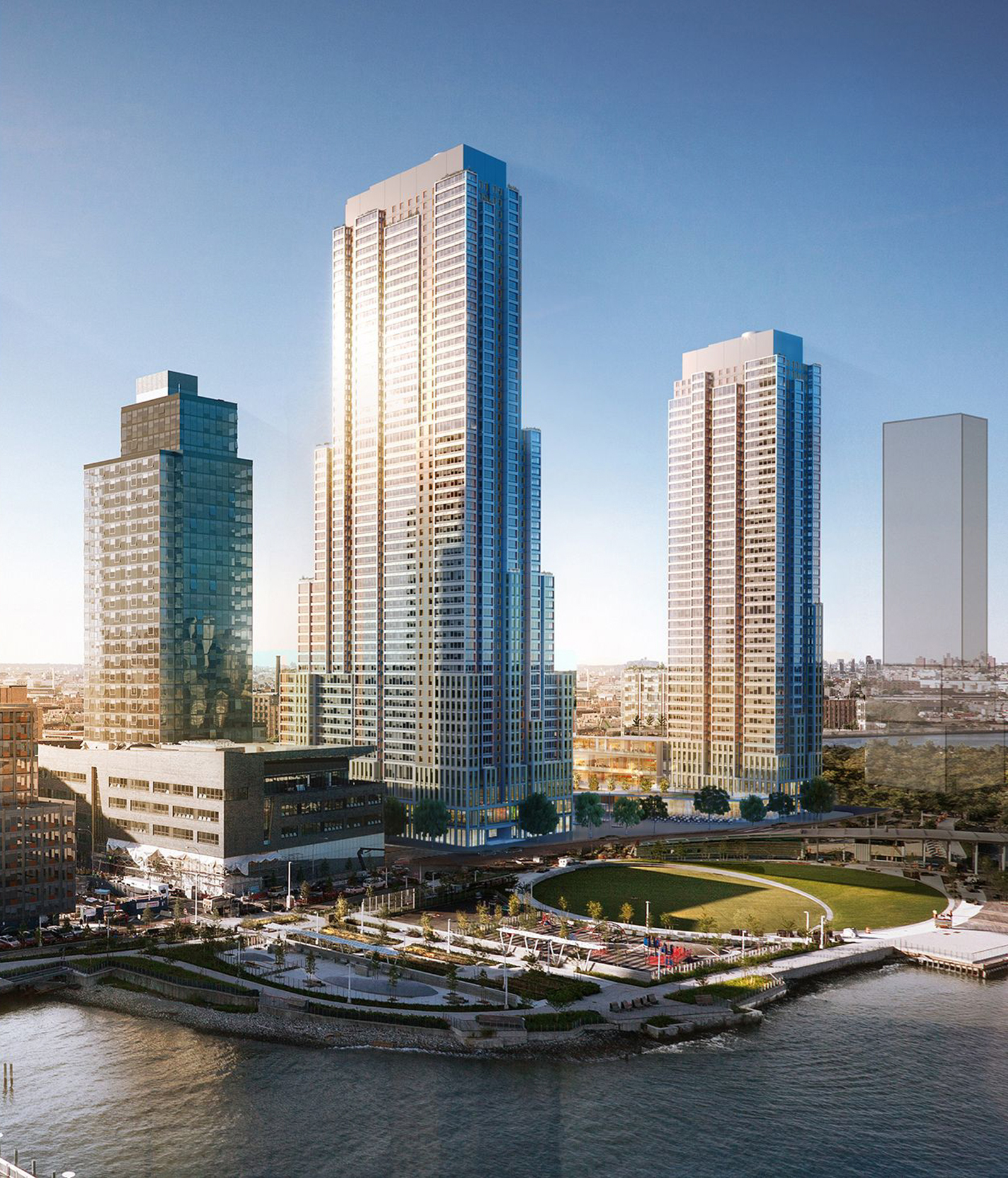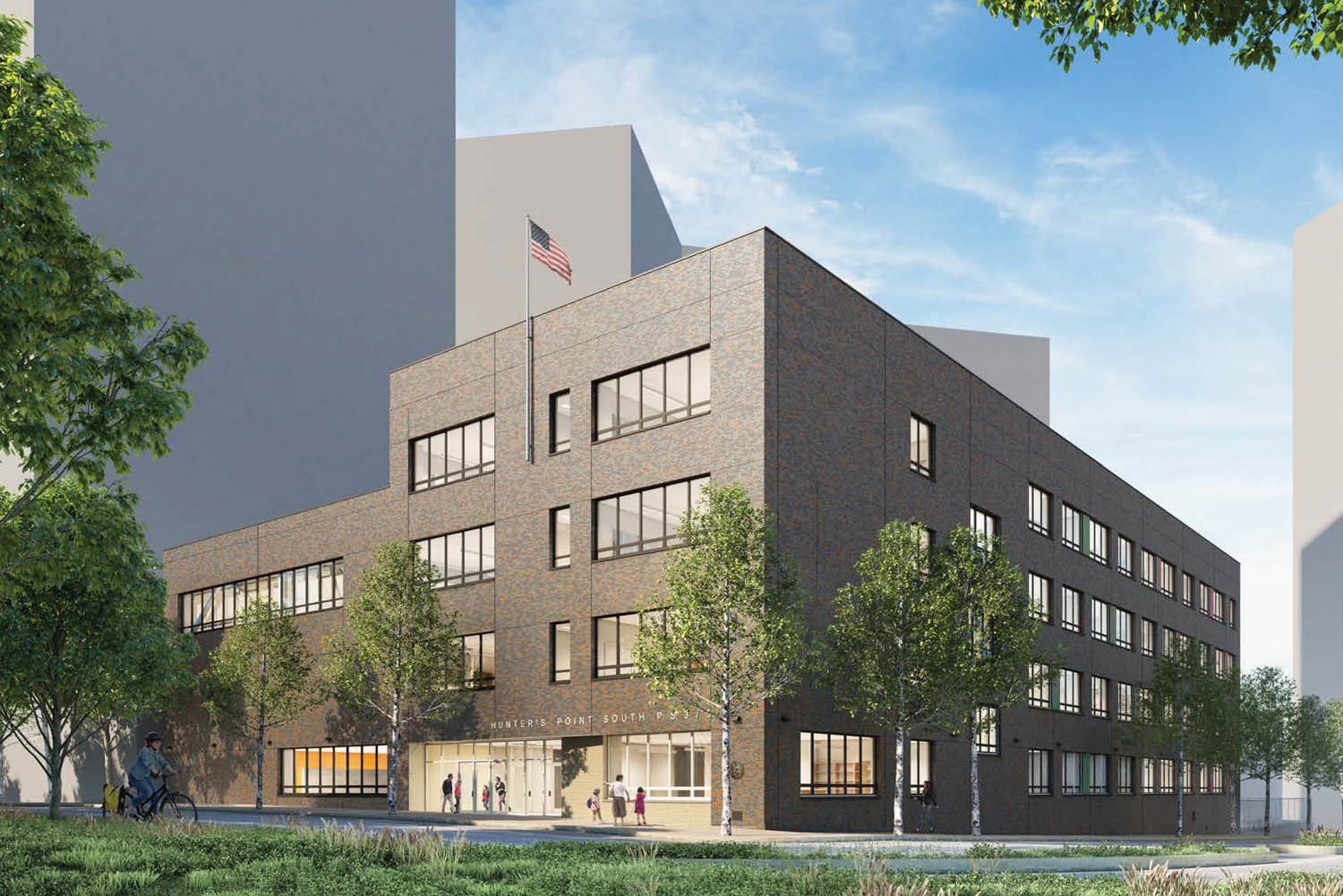TF Conerstone’s Hunters Point South Towers Continue To Rise In Hunters Point, Queens
Construction is approaching the final floors at 52-41 Center Boulevard, a 475-foot-tall residential tower in the Hunters Point South Towers development in Hunters Point, Queens. Designed by ODA Architecture and developed by TF Cornerstone with SLCE Architects as the architect of record, the 46-story, 394-unit structure stands to the south of its rising sibling, 52-03 Center Boulevard, which will eventually stand 56 stories and 587 feet tall.




