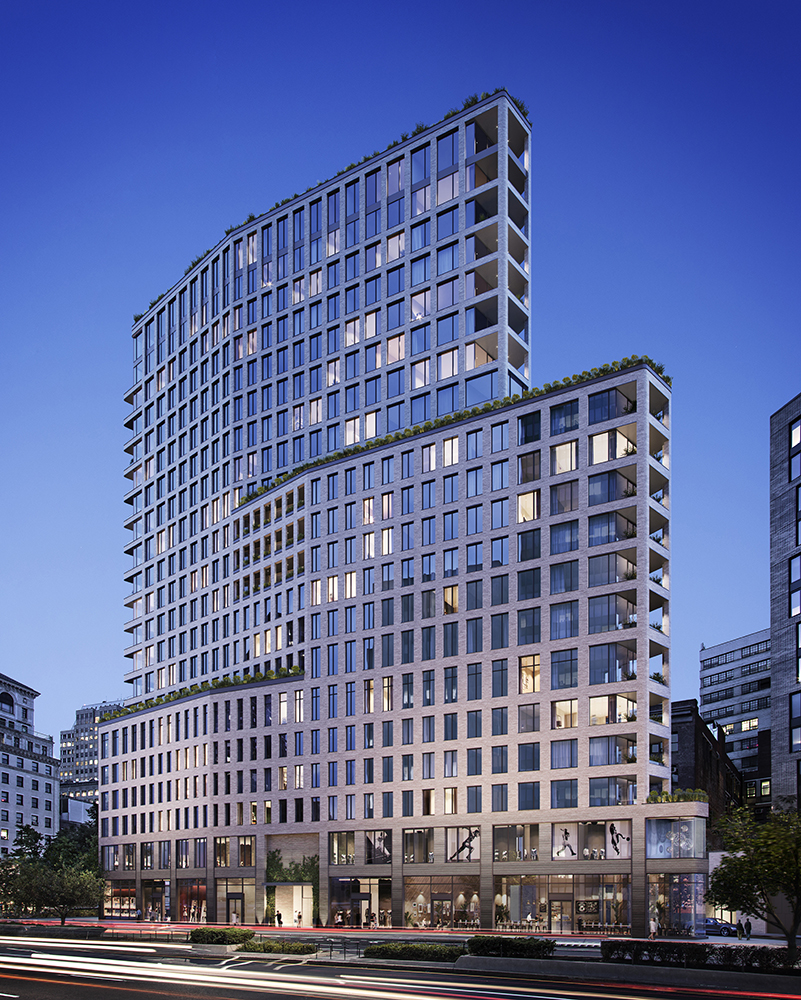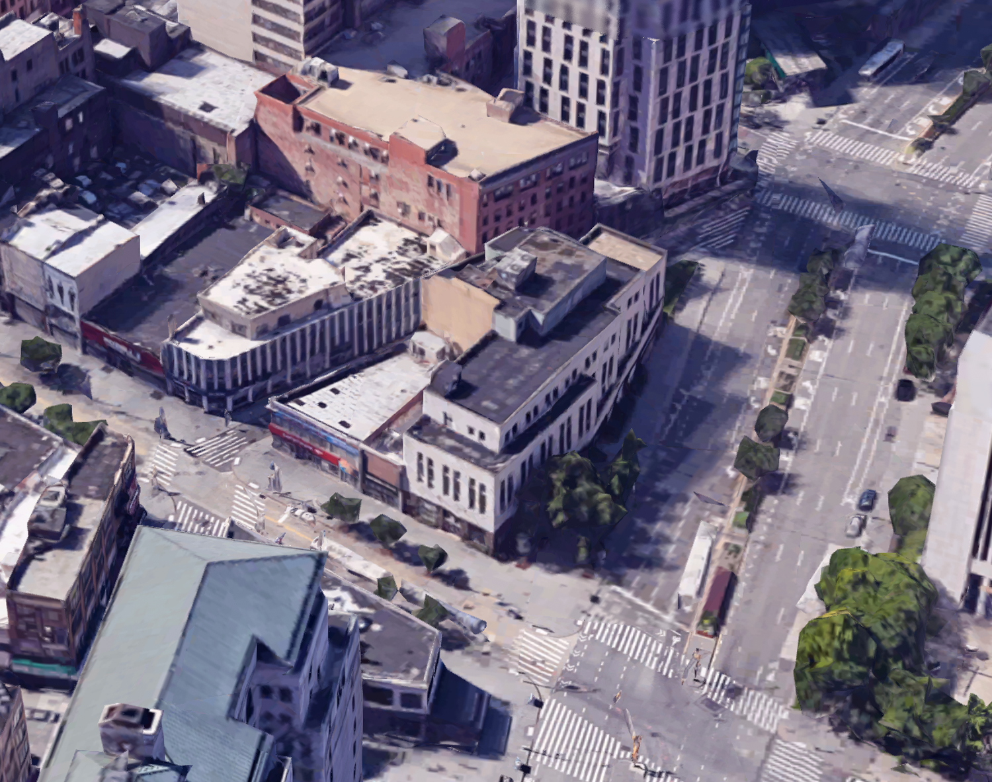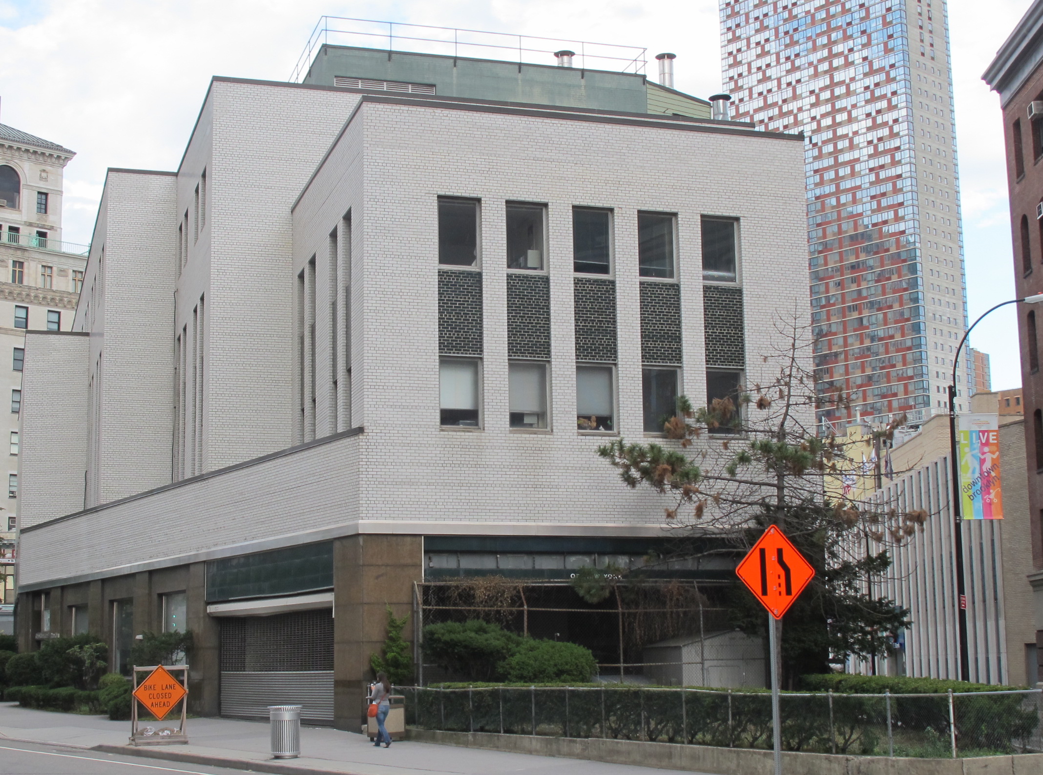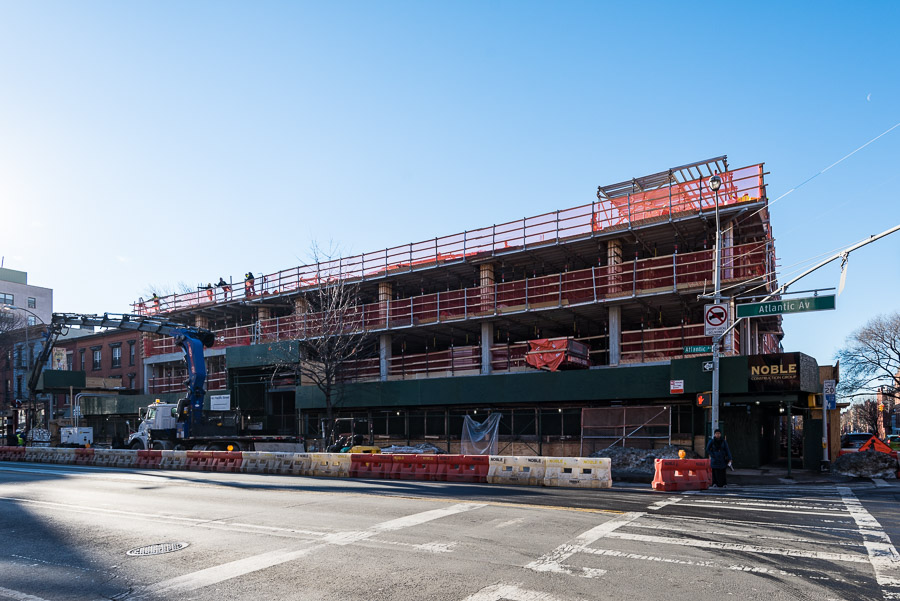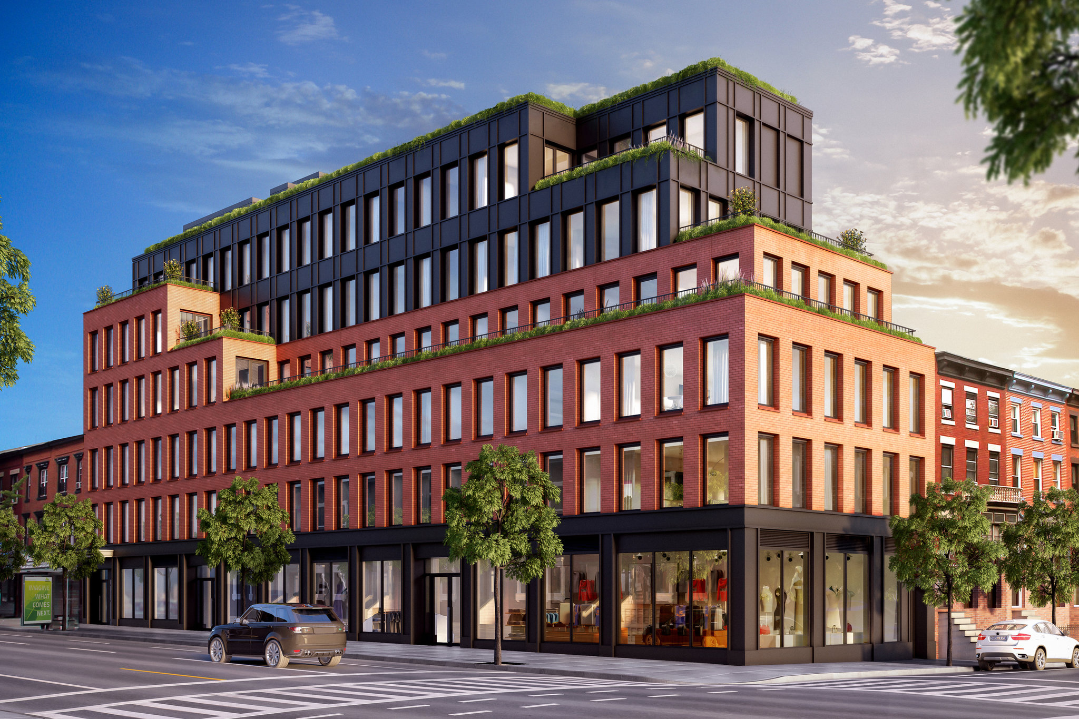Excavation Begins For One Boerum Place, in Downtown Brooklyn
Excavation has begun for One Boerum Place in Downtown Brooklyn. The upcoming ground-up, mixed-use condominium tower will rise 21 stories on a narrow, triangular-shaped plot of land. The site is bound by Boerum Place, Red Hook Lane, and Fulton Street. SLCE Architects is the designer while Avery Hall Investments, Allegra Holdings, and Aria Development Group are the developers. The joint venture team was recently able to acquire a $165 million construction loan from Jutland Finance. The total cost of One Boerum Place is expected to be around $250 million.

