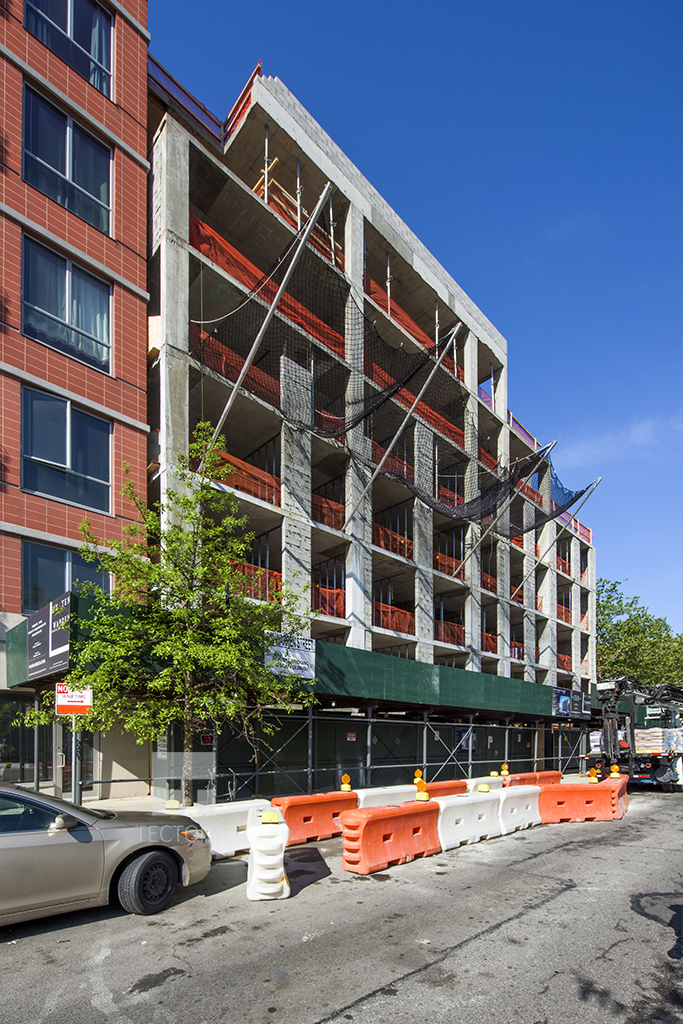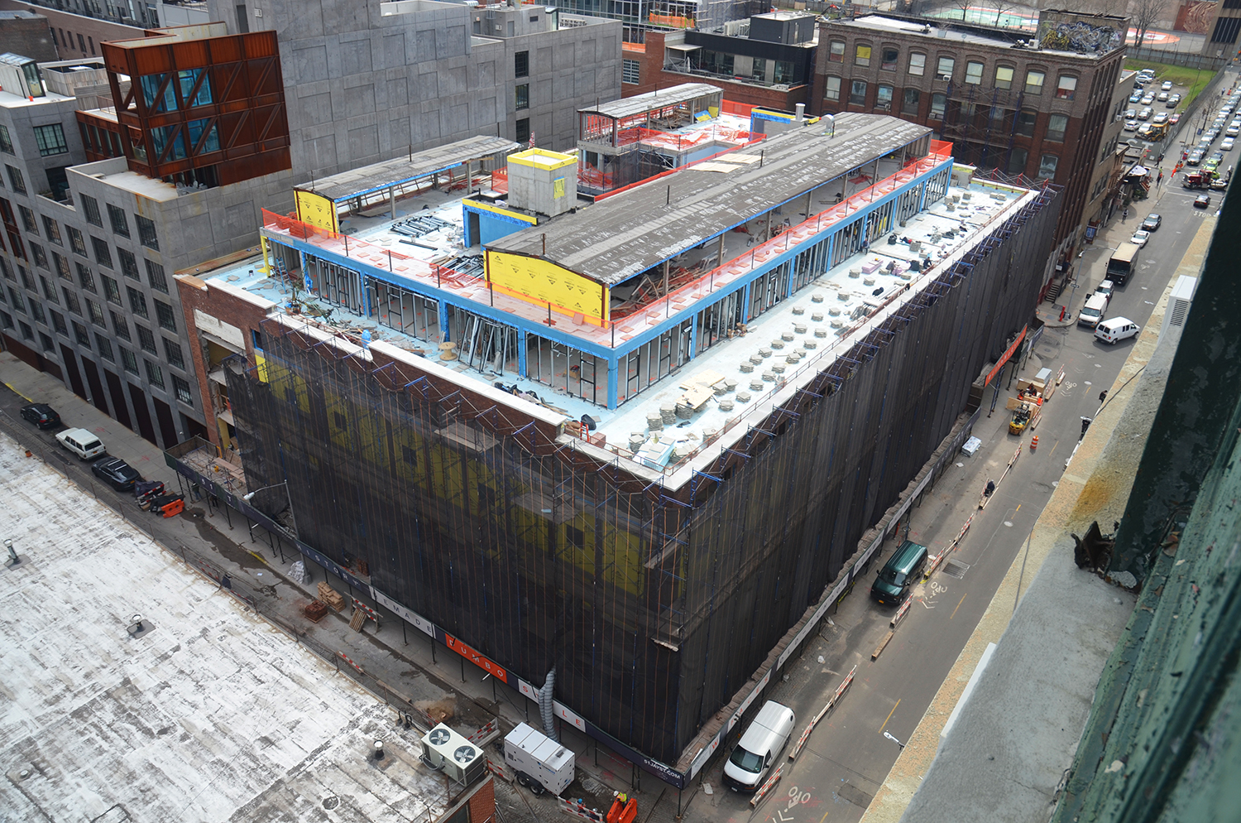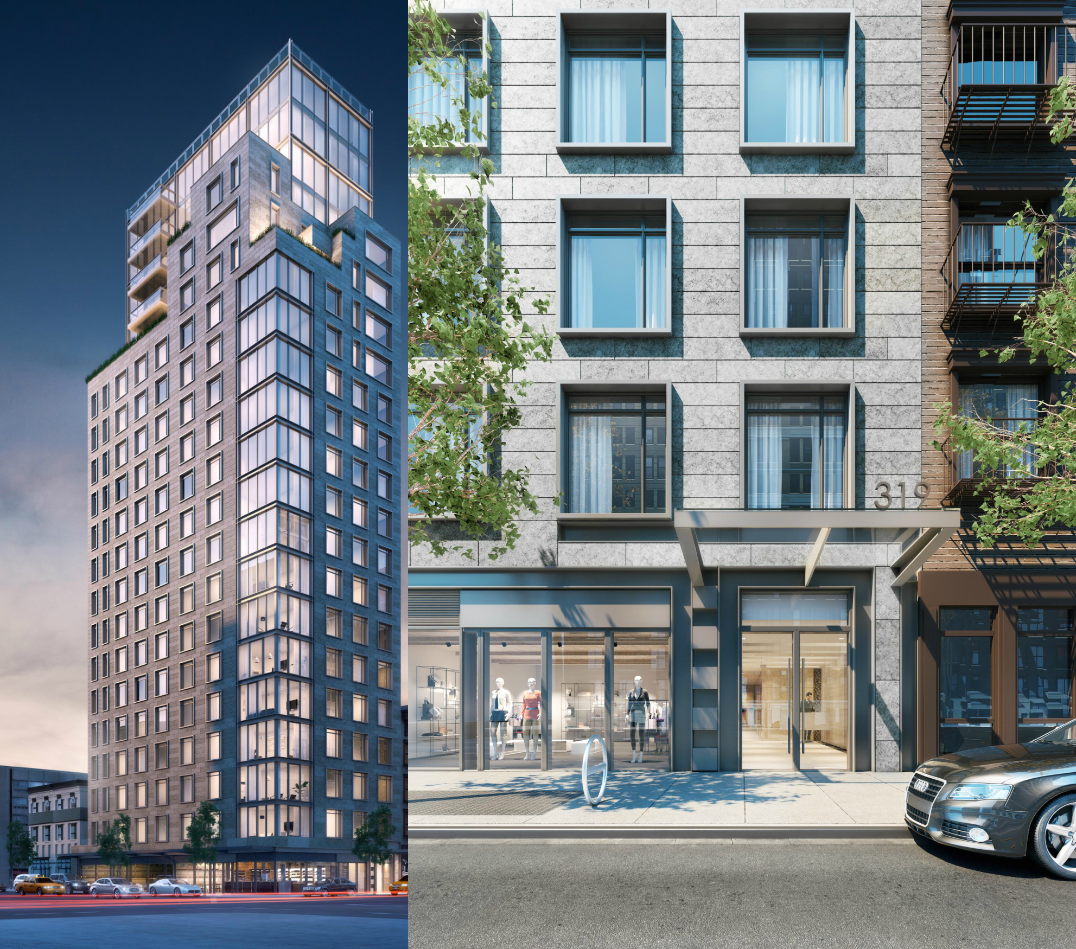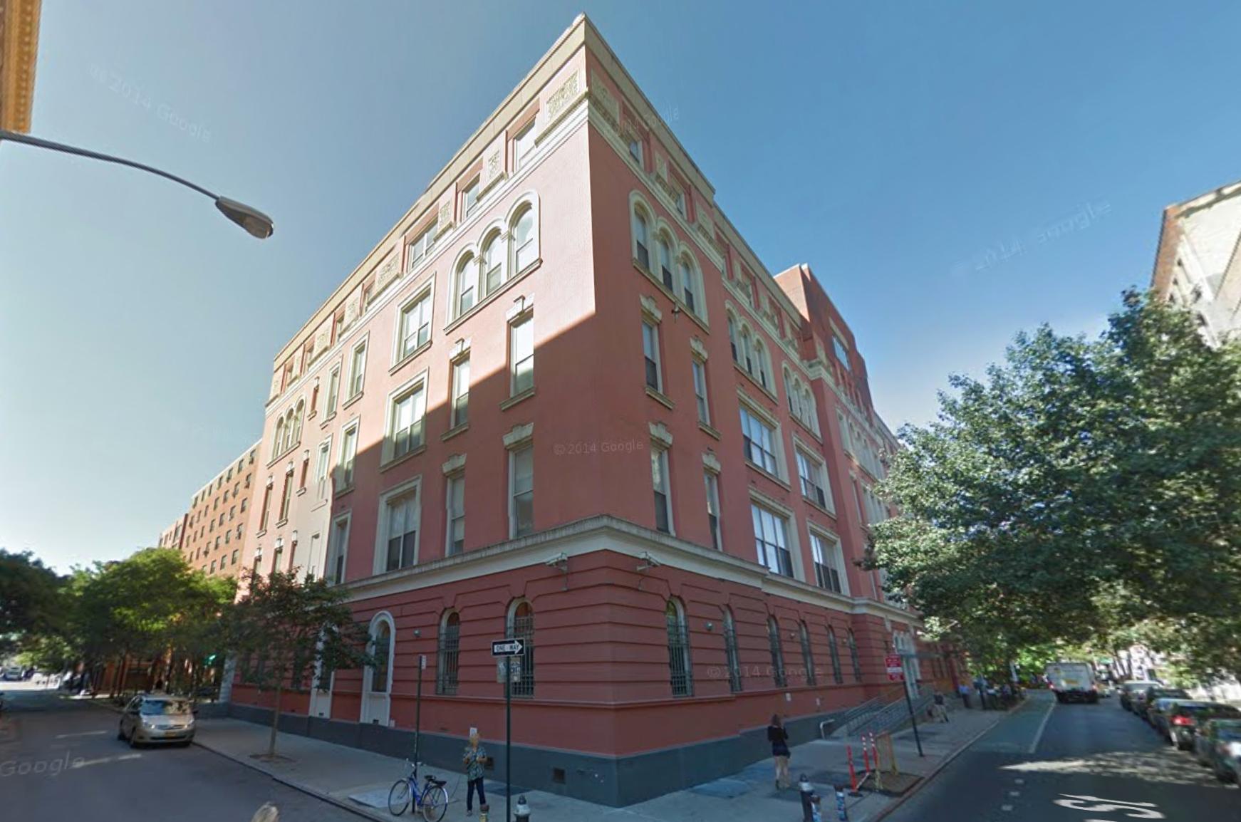Seven-Story, 31-Unit Condominium Building Tops Out at 610 Warren Street, Boerum Hill
In March, updated renderings were revealed of the seven-story, 31-unit residential building under development at 610 Warren Street, in Boerum Hill, located six blocks south of the Atlantic Avenue-Barclays Center stop on the D/N/R trains. Now, the building is topped-out and likely getting prepared to receive its façade, as seen in a photo by Tectonic. The project, dubbed Six Ten Warren, will measure 47,050 square feet in its entirety, and its residential units should average 1,150 square feet apiece. The apartments will be condominiums ranging from one- to four-bedrooms. Amenities include a rooftop terrace, a fitness center, a children’s playroom, private residential storage, lounges, storage for 16 bikes, and a 16-car garage. Issac & Stern Architects is behind the architecture, while Paris Forino Design is designing the interiors. Adam America Real Estate is the developer. Completion is expected in the spring 0f 2017.





