Construction is complete on The Harper, a 21-story residential building at 310 East 86th Street in the Yorkville section of the Upper East Side. Designed by ODA Architecture and developed by Izaki Group Investments (IGI-USA), the 145,000-square-foot structure yields 63 condominium units in two- to four-bedroom layouts with prices starting at $2.1 million, as well as ground-floor retail space. Hunter Roberts Construction Group served as the general contractor and CORE is handling sales and marketing for the property, which is located between First and Second Avenues.
Finishing touches have wrapped up on the ground floor and on the cantilevering volumes on the eastern profile since our last update in May 2023. All of the sidewalk scaffolding and construction equipment has been removed from around the property, revealing the finished look of the limestone façade, floor-to-ceiling windows, and main entrance. The massing incorporates a series of setbacks on the upper levels that culminate in a flat parapet and mechanical bulkhead.
“ODA’s project stands as a stylish, distinctive building in one of New York City’s most dynamic neighborhoods,” said Eldad Blaustein, CEO of IGI. “Now that the amenities are completed, we’ve seen a significant increase in activity in terms of traffic and deals. Buyers truly appreciate the thoughtful design, the level of finish, and the immediate occupancy. We couldn’t be more excited to welcome the first residents to the building.”
Amenities and services at The Harper include a fully equipped fitness center, a music center with a separate podcast/practice room, a children’s art room, a children’s playroom with a custom play structure by Indoor Amusement Company, a games lounge, a pet spa, a shared laundry room, private storage, and a bike room. Additionally, The Harper has partnered with local businesses to activate the amenities. These include School of Rock, which is providing one year of complementary group lessons, and Robofun, which is offering one year of complementary group art lessons for residents.
The Harper is conveniently located across from the subway entrance to the 86th Street station, serving the Q train.
Subscribe to YIMBY’s daily e-mail
Follow YIMBYgram for real-time photo updates
Like YIMBY on Facebook
Follow YIMBY’s Twitter for the latest in YIMBYnews

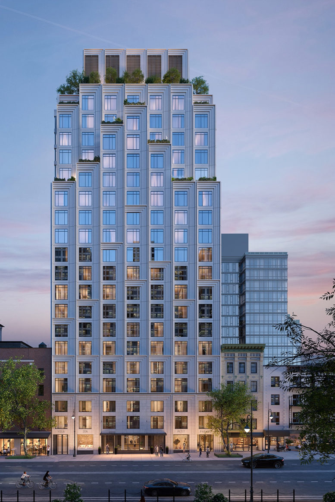
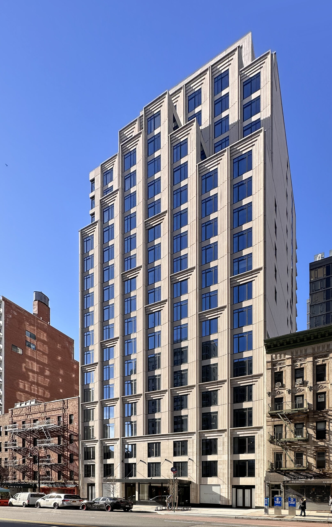
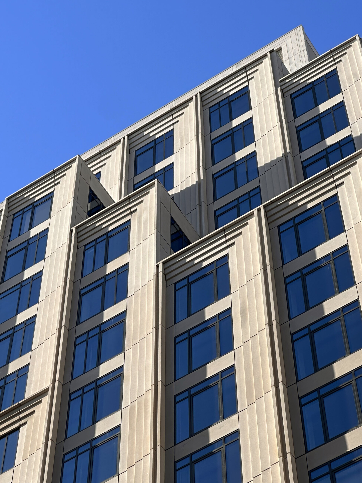
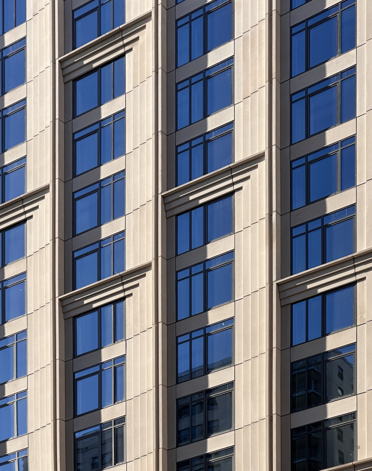
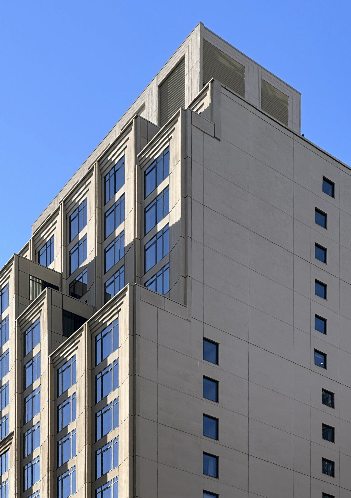
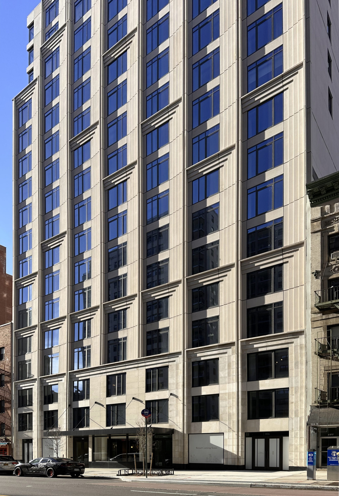
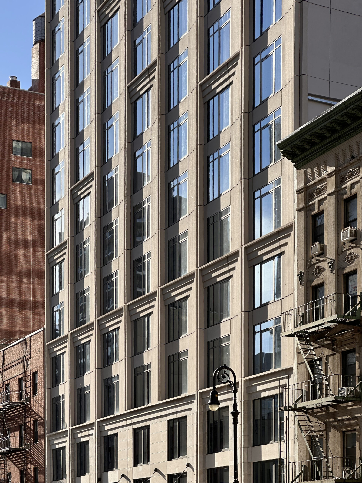
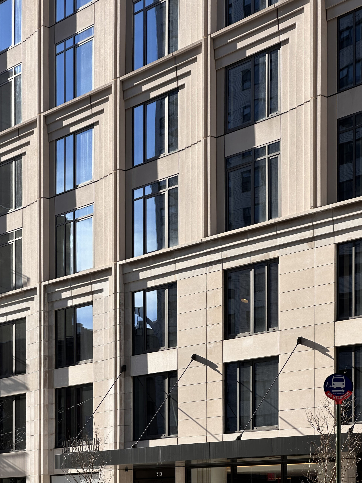
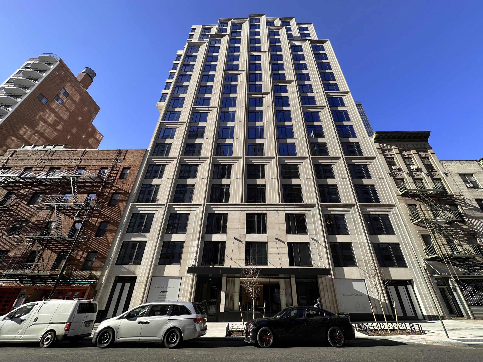
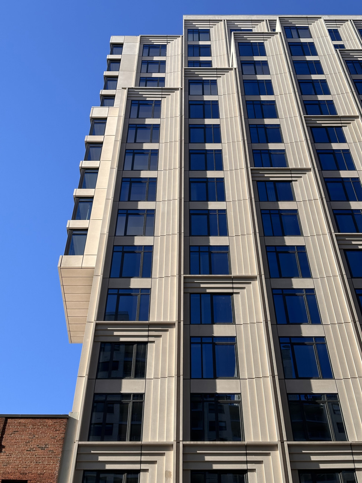
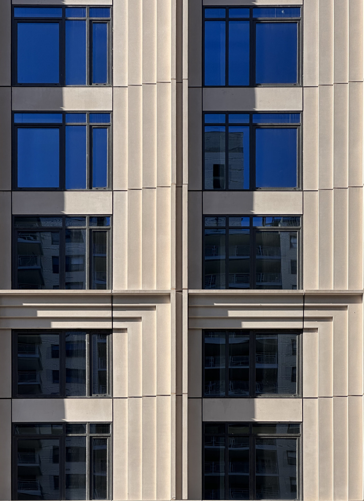
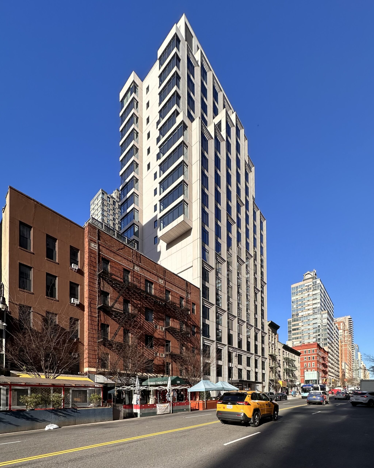
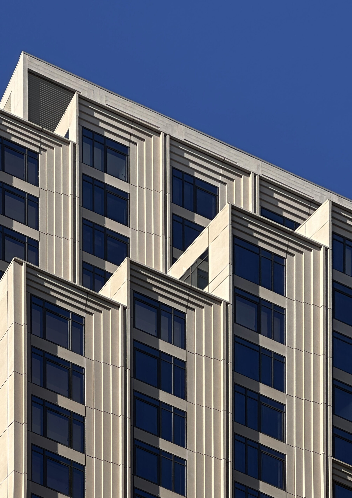
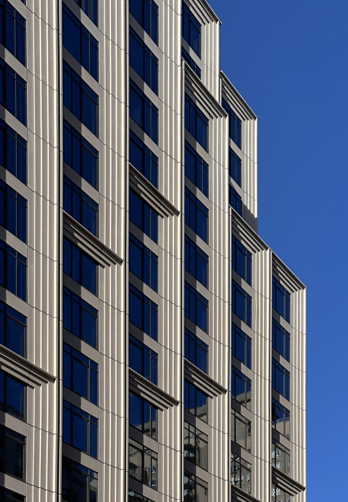
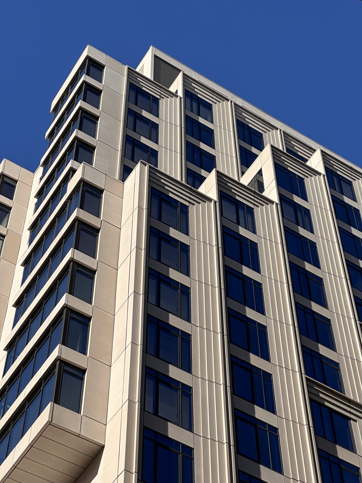
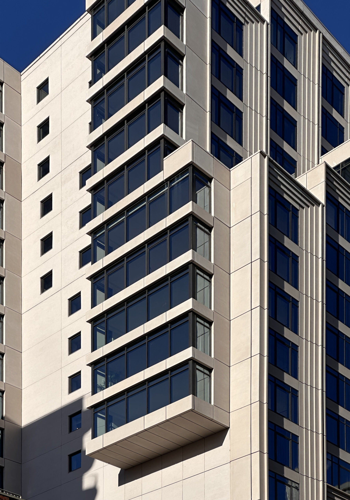
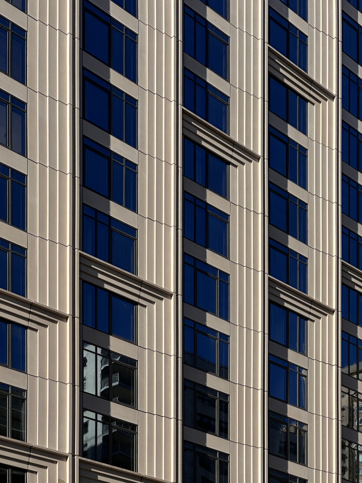
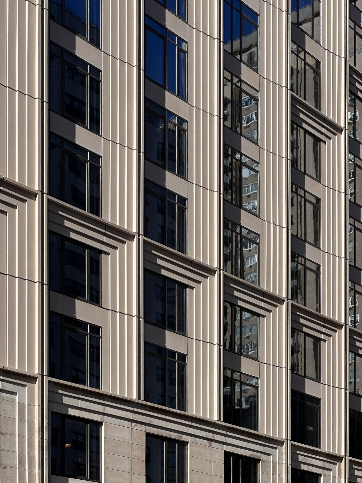
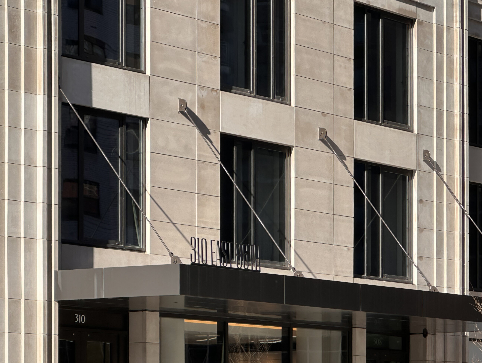
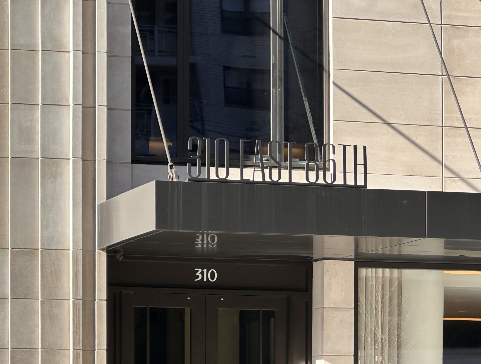
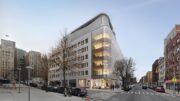
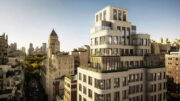
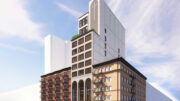
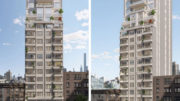
Solid building
Yorkville is definitely changing. That stretch of block needed a spruce up and here’s the start of it.
Pretty soon the whole block will be razed and more of these will come up.
Well, not the building to its left.
Extell is currently speculating on, I mean “developing” the block corner of first and 86th after demolishing most of it and evicting the previous rent stabilized renters.
Bravo. Beautiful work, clean and simple idea executed well with beautiful materials we need more of this. What we need less of are the stupid cantilever tumors on the side we need to outlaw that junk asap.
Great photographic work!
I love the way the shadow lines and straight lines are captured ❤️
I tried to look in a direction where only the protrusions could be seen, for a community of floor-to-ceiling windows: Thanks to Michael Young.
It’s strange how the dullest part is just above the canopied entrance. The side cantilevers look like they belong on a completely different building. Most of the historic buildings this replaced were really quite nice.
Yeah I get that it adds housing (I hope) but this is a definite downgrade to the streetwall. It replaced a few very nice Italianate buildings that appeared to be true to their original form.
aah – Neo-Brutalism. Stark, “minimally” detaileD, strong & GREY. BRUTAL – Love it!!!
Does not fit into any definition of Brutalism that I am aware of. But I do agree that it is a great looking building.
came out quite nice and may i even add tasteful use of cantilevers.
Could a future building next door have a setback away from the (🤮) cantilever? I really don’t understand air rights!?!
Maybe that building can cantilever over the sidewalk?! 🤣😂
No that building next door has sold its rights to ever be taller than it is currently
Well, it has one nice side.
The sills being flat bothers me. The precast could have used some texture for contrast. A very handsome boring building.