Construction has reached street level at 126 East 57th Street, the site of a 28-story residential building on Billionaires’ Row in Midtown East, Manhattan. Designed by ODA Architecture , who is also in charge of the interior design, and developed by MRR Development under the MRR 1326 LLC, the 346-foot-tall structure will yield 147 condominium units spread across 170,000 square feet, as well as 5,000 square feet of lower-level retail space. WSP USA is the engineer and Plaza Buildings is the general contractor for the project, which is being constructed on an L-shaped parcel at the corner of East 56th Street and Lexington Avenue. A narrow panhandle section of the building’s footprint will extend north to East 57th Street.
The early stages of excavation and pilings were underway at the time of our last update in mid-March. Since then, the new reinforced concrete foundations and substructure were formed and built. Recent photographs also show a winding set of metal scaffolding, wooden fences, and black netting crisscrossing through the site’s steel rebar for the future set of columns and walls that will rise from the ground-level floor slab. Some of the surrounding low-rise neighbors to the north have been partially covered in temporary scaffolding amid the ongoing construction. YIMBY anticipates the superstructure to become more visible in the coming weeks.
The below rendering depicts the narrow extension to East 57th Street. The entryway features a five-story-tall atrium framed with bronze paneling, with views of a central landscaped courtyard that will occupy the second floor.
The following aerial renderings showcase ODA’s signature cubic style with numerous terrace-topped setbacks around the corner of East 56th Street and Lexington Avenue.
The idiosyncratic massing features a pair of stepped cutouts in the podium and a corner cutout around the halfway point of the tower. The grid of square floor-to-ceiling windows is interspersed with multiple pocketed terraces, and a profusion of landscaping abounds from the numerous terraces and the flat roof parapet.
Amenities will include an outdoor rooftop swimming pool, a fitness center, and a private basketball court. The development is located two blocks south of the Lexington Avenue-59th Street subway station, serviced by the 4, 5, 6, N, R, and W trains, and offers free transfers to the Lexington Avenue-63rd Street station to the north, servicing the Q and F trains.
126 East 57th Street’s anticipated completion date is slated for 2024, as noted on site.
Subscribe to YIMBY’s daily e-mail
Follow YIMBYgram for real-time photo updates
Like YIMBY on Facebook
Follow YIMBY’s Twitter for the latest in YIMBYnews


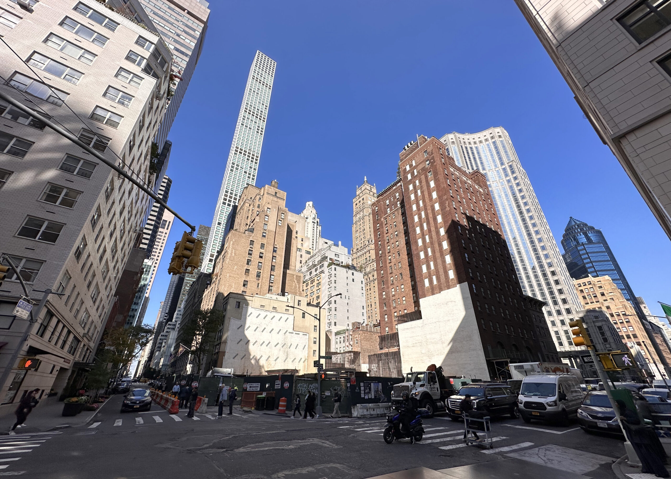
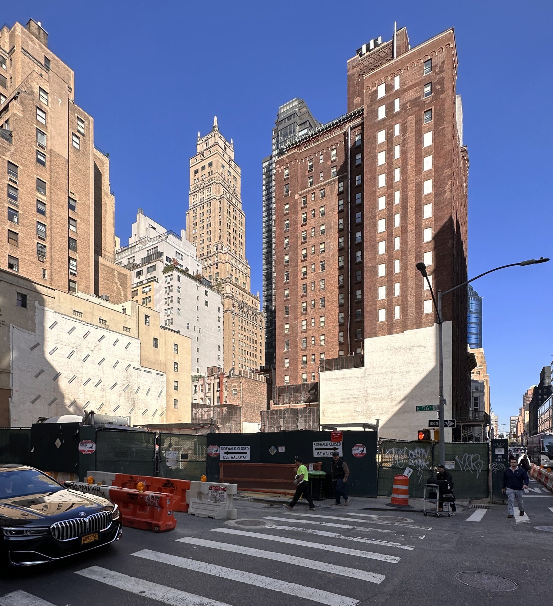
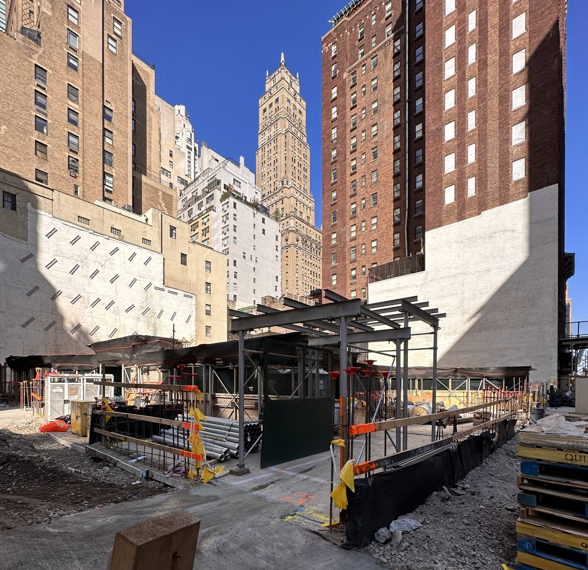
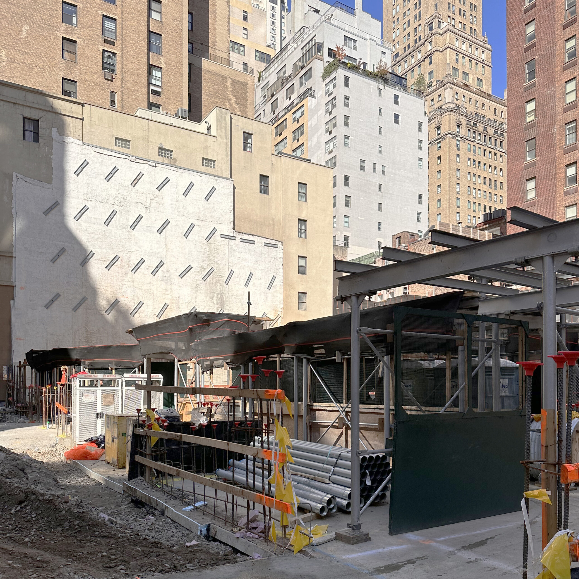
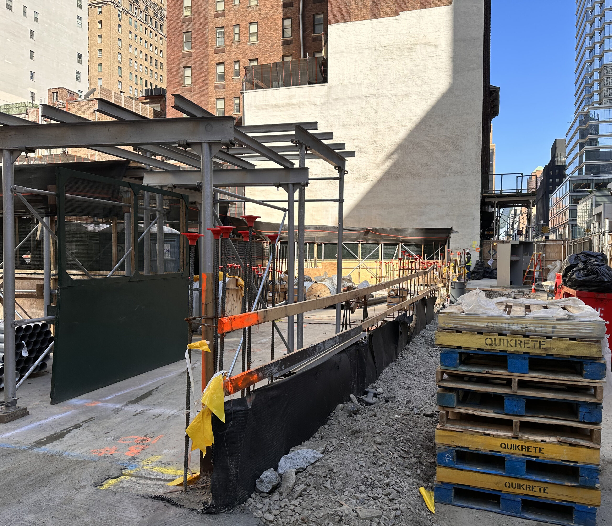
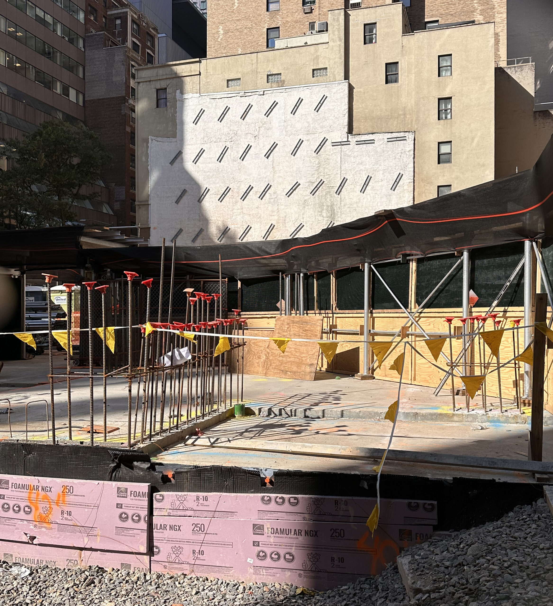
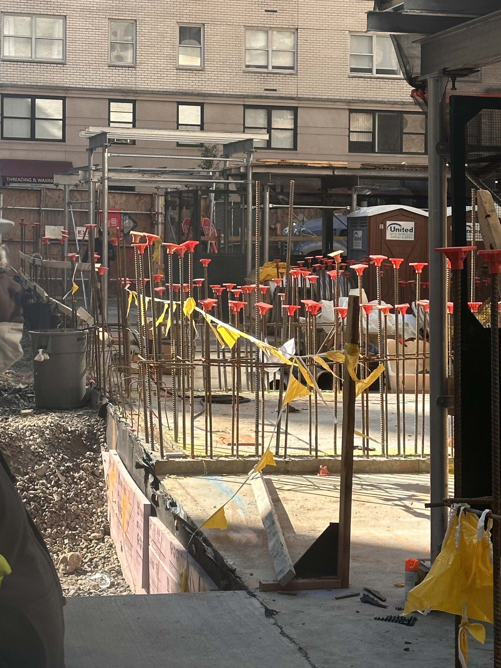
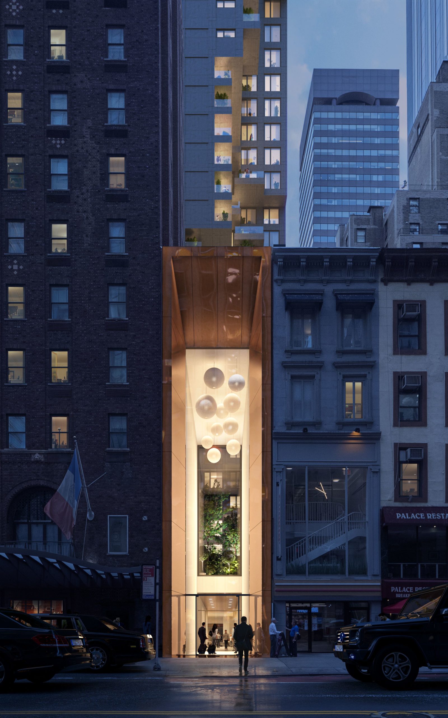
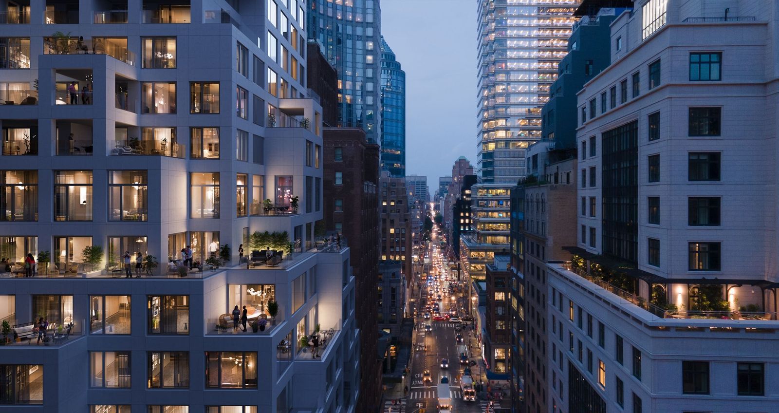
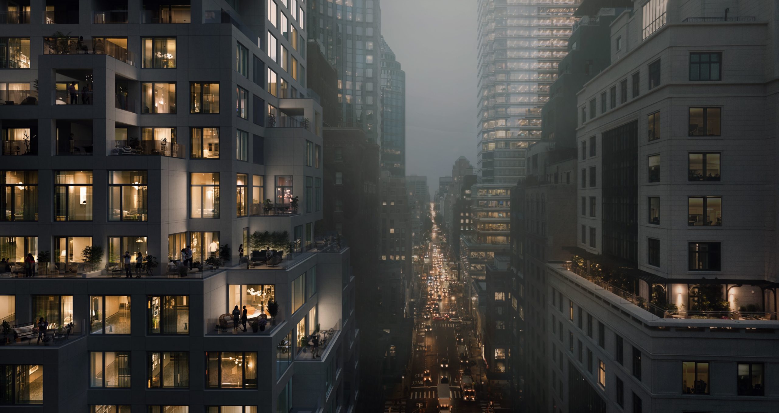
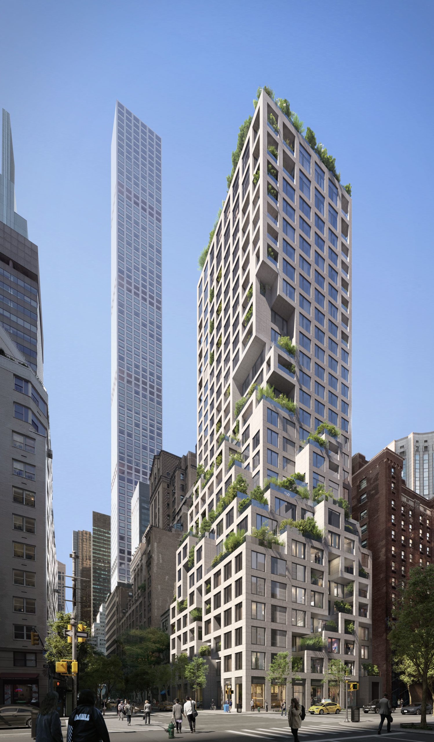
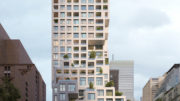
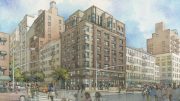

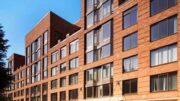
If all goes to plan this will be the best jenga tower to date. Yall nailed it. Now can we stop? Lets just leave it here and move on lol
This is a rather playful arrangement—unusual, but not extreme. The neighboring building lost many of its lot line windows. Time will tell if the “Hanging Gardens of Babylon” look will materialize.
So conveniently placed close to 432 park avenue and will be a good comparison between the two buildings
Can I pull out a piece from the 11th floor to see if the whole “JENGA” tower stands or comes crashing down?! 🤔🤗
This is the only “Jenga” building that looks elegant. Can hardly wait to see the finished project.
Yes, this is the best designed jenga tower and now we need to stop. This corner has been vacant way too long.
Hmm, to refer to this as a jenga or pixel building doesn’t really convey the expert degree of liminality achieved. Look at the tremendous amount of exterior spaces captured, either through terracing or recesses in the facade. And to be able to do so on the street facing facades is even more impressive, as most architects would build to the max base height, and only provide outdoor space in the tower setback.
So I think it would benefit everyone to not think of this as a style, but rather an exercise at animating the street wall, and providing more livable space for city dwellers.
@Eric: I totally agree as most of NYC is boring boxes. Even if you ask or desire to spend $2M.
* are