Sales have launched for the Archive Lofts, a boutique condo conversion located at 305 East 61st Street in the Upper East Side‘s Lenox Hill neighborhood. Developed by Forkosh Development Group with Forkosh Design Group responsible for exterior architecture and C3D Architecture as the architect of record, the 35 residences combine loft-like floor plans with prewar details and private outdoor space for the majority of units.
Residences feature one- to five-bedroom layouts with a few penthouses and an expansive amenity suite. Pricing is expected to start at $1.25 million for one-bedrooms, $1.7 million for one-plus-bedrooms, $2.05 million for two-bedrooms, and $4.475 million for three-bedrooms. Penthouses range from $3.5 million to $11.6 million. In addition to a common rooftop terrace, 32 out of 35 residences feature significant private outdoor space.
“Following the success of Hillrose28 in Rose Hill, we are proud to bring Archive Lofts to market, an unprecedented offering of luxury residences centered on quality craftsmanship and full services, all conveniently located in Lenox Hill,” said Alex Forkosh, founder of Forkosh Development Group. “Our goal was to create a building that maintains rich character from its historic roots while simultaneously updating it with modern systems and conveniences, giving buyers the benefit of efficiency found in new developments coupled with the irreplaceable charm of prewar style.”
The exterior of the former art warehouse features a new copper mansard roof and a façade clad in Indiana Limestone and stucco. Wrought iron accents line the windows, cascading balconies, and terraces. Inside, residences have ceiling spans up to 12 feet tall, wide-plank oak flooring, and expansive windows.
Finishes include kitchens with Scavolini or Siematic cabinetry, Colorado white marble slab countertops, and state-of-the-art Miele appliance package; and bathrooms with Venatto porcelain honed floor and polished wall tiles, a custom oak vanity with a white quartz countertop, polished nickel hardware fixtures, and radiant heat flooring.
Residents have access to a range of amenities from a fitness center, bike storage, to a double-height, a 24-hour attended lobby and a landscaped residents’ rooftop with private lounge, outdoor grill, and wet bar. Private roof terraces are available for purchase. In addition, Archive Loft residents will have a VIP priority relationship to AIRE Ancient Baths, located at the base of the building. Resident-only offers include a complimentary Ancient Thermal Bath experience for two, VIP Priority access for bookings, pre-sale for special events, and a dedicated concierge line.
Archive Lofts is exclusively represented by Corcoran Sunshine Marketing Group. Occupancy is anticipated for the first quarter of 2024.
Subscribe to YIMBY’s daily e-mail
Follow YIMBYgram for real-time photo updates
Like YIMBY on Facebook
Follow YIMBY’s Twitter for the latest in YIMBYnews

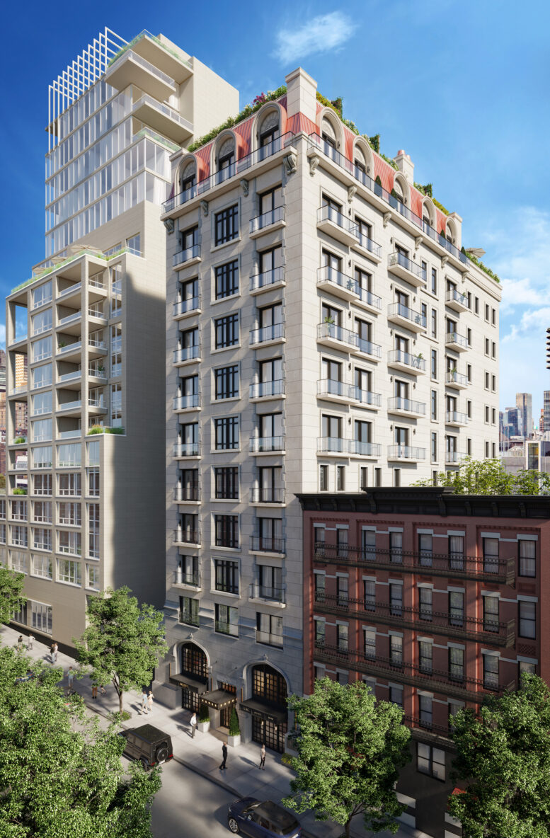
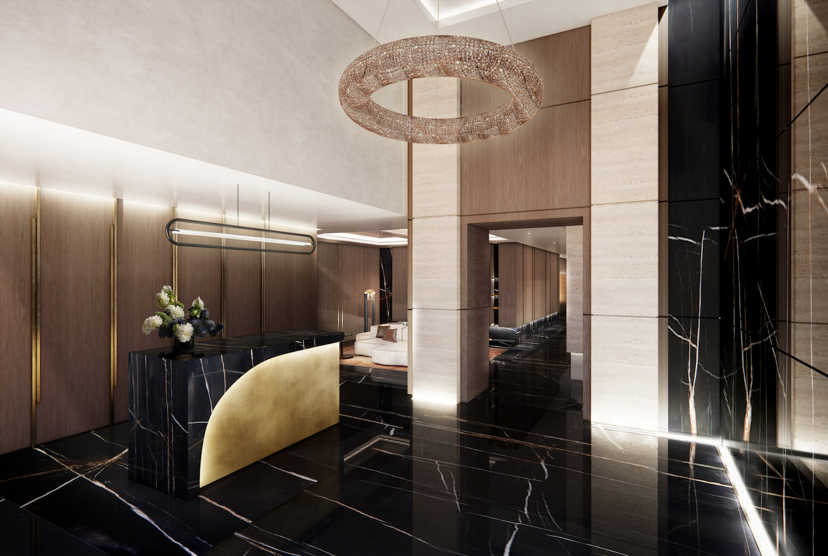
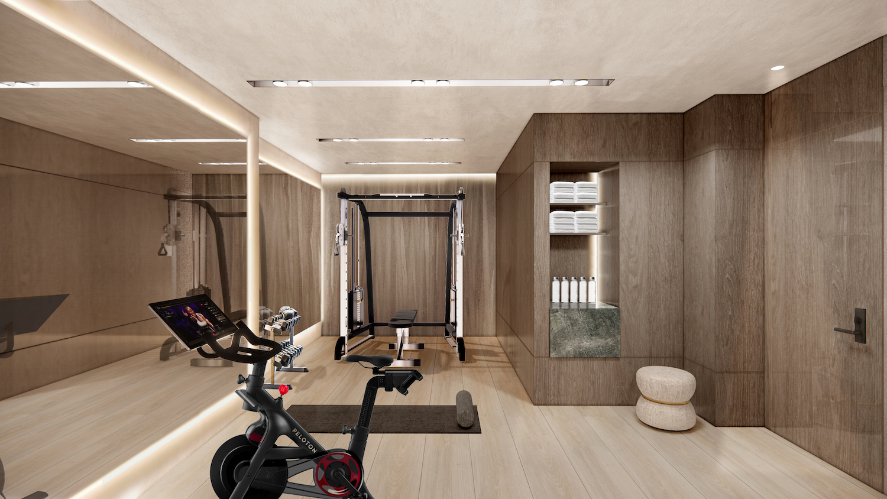
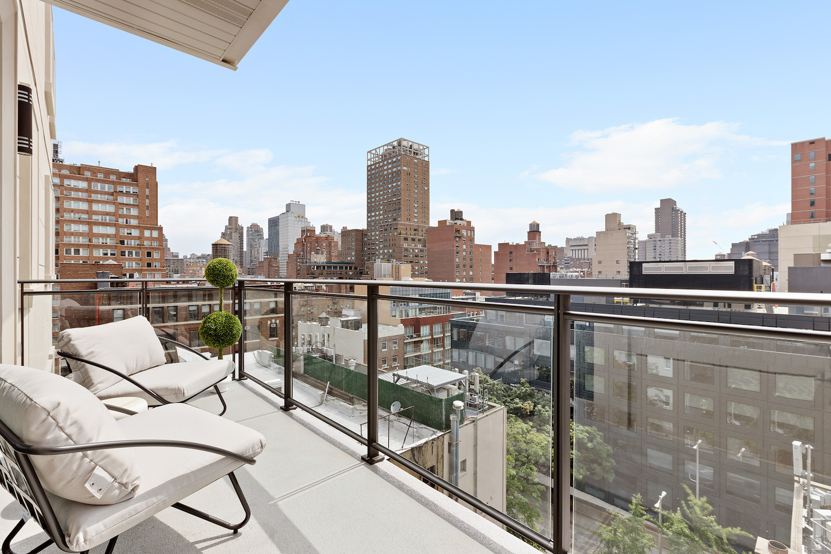
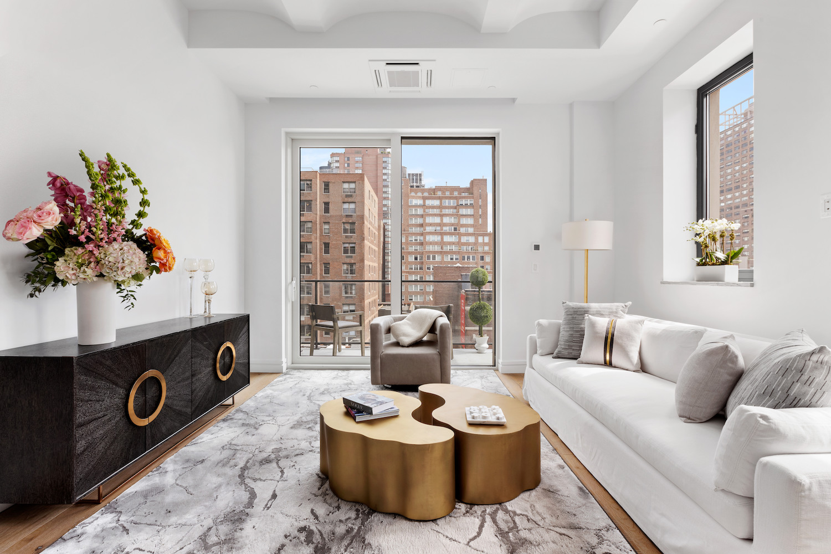
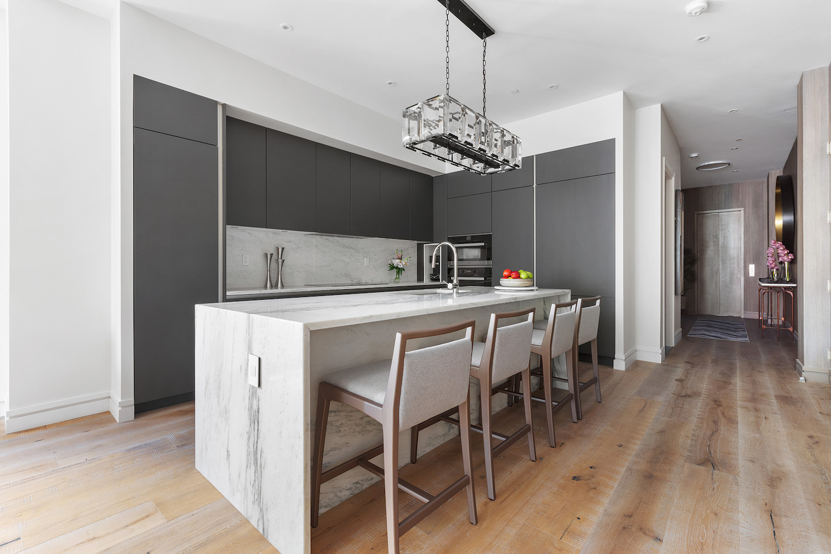
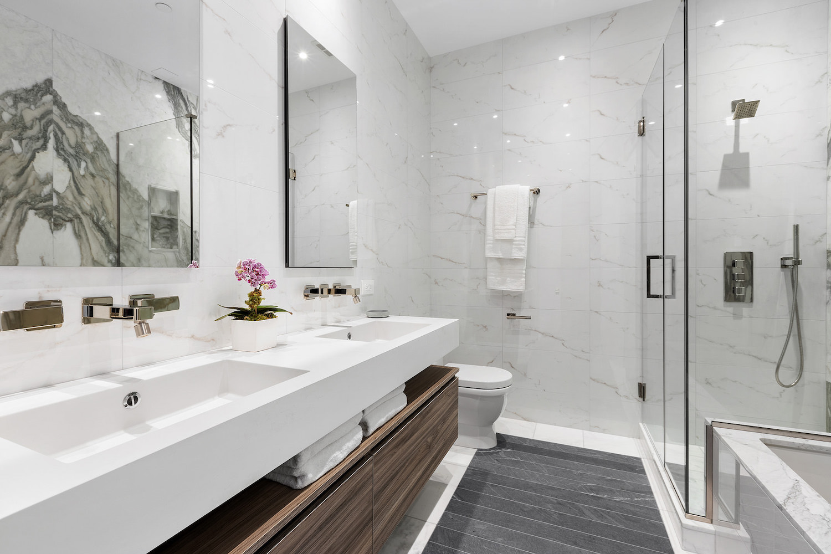
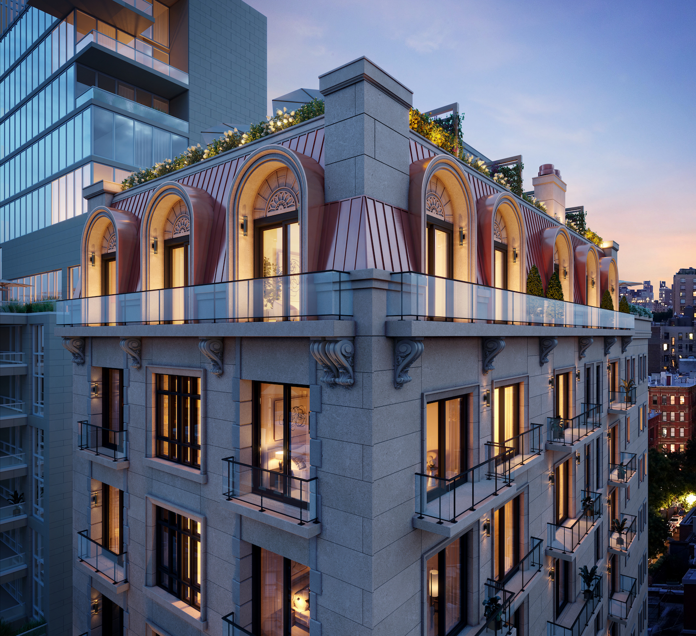

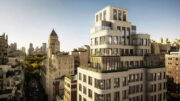
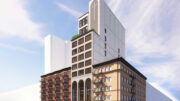
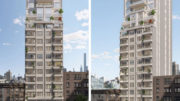
Je ne sais pas…………
Are there discount prices for the units on the side facing the neighboring building, with that massive concrete wall? 🤔
Obviously lol
Wow! This is nothing like the original on street view.
The website’s floor plans show that every unit has at least one bedroom, often the primary/only bedroom, opening directly to the living room. That’s the deal-killer for me, for any open plan: complete lack of privacy. Imagine being able to stand in one spot in your home and see, literally, into every room. I guess it’s ok if it’s just you, or you and a spouse. But for families, or roommates? It seems extremely awkward and invasive. Give me a hallway or two to break up all that open space.